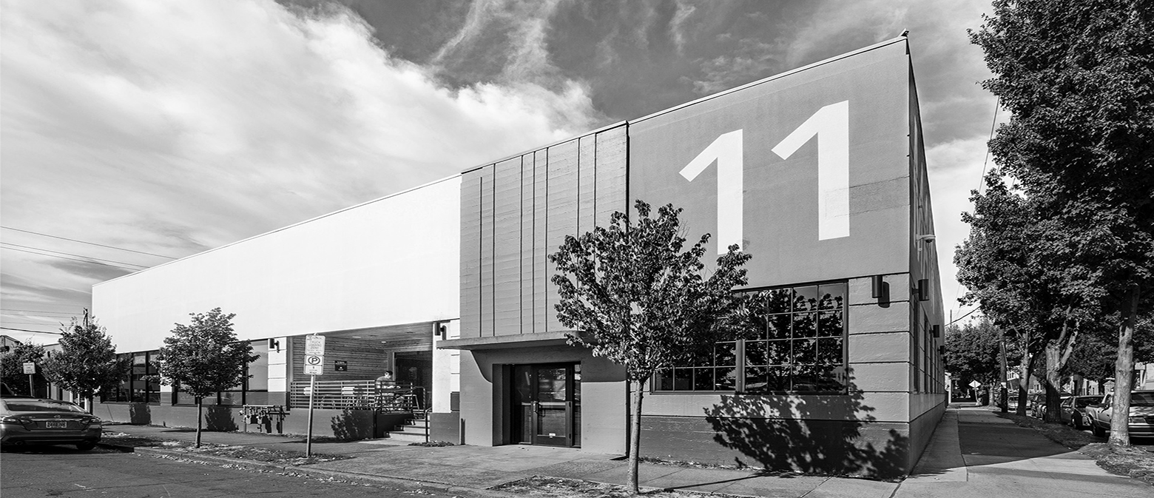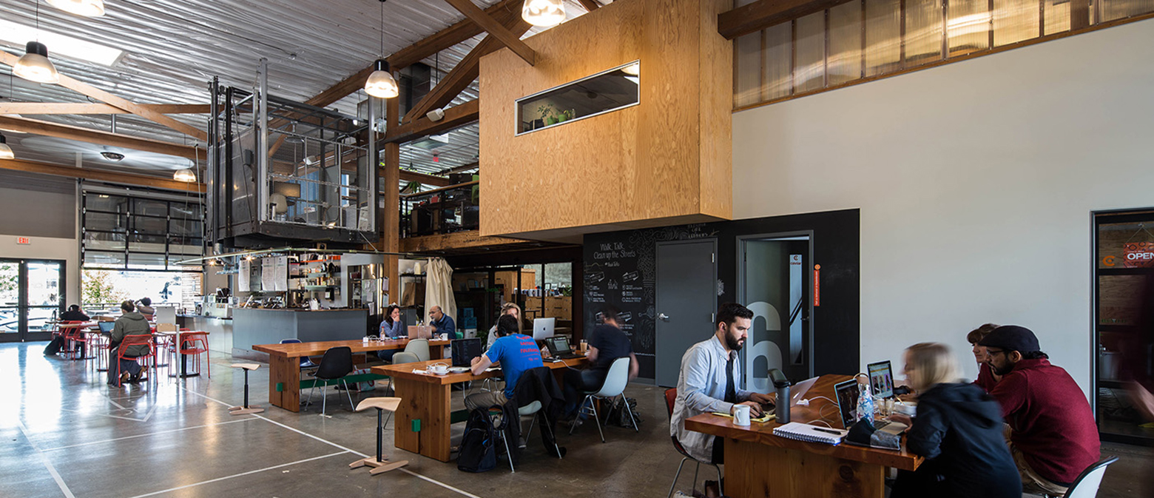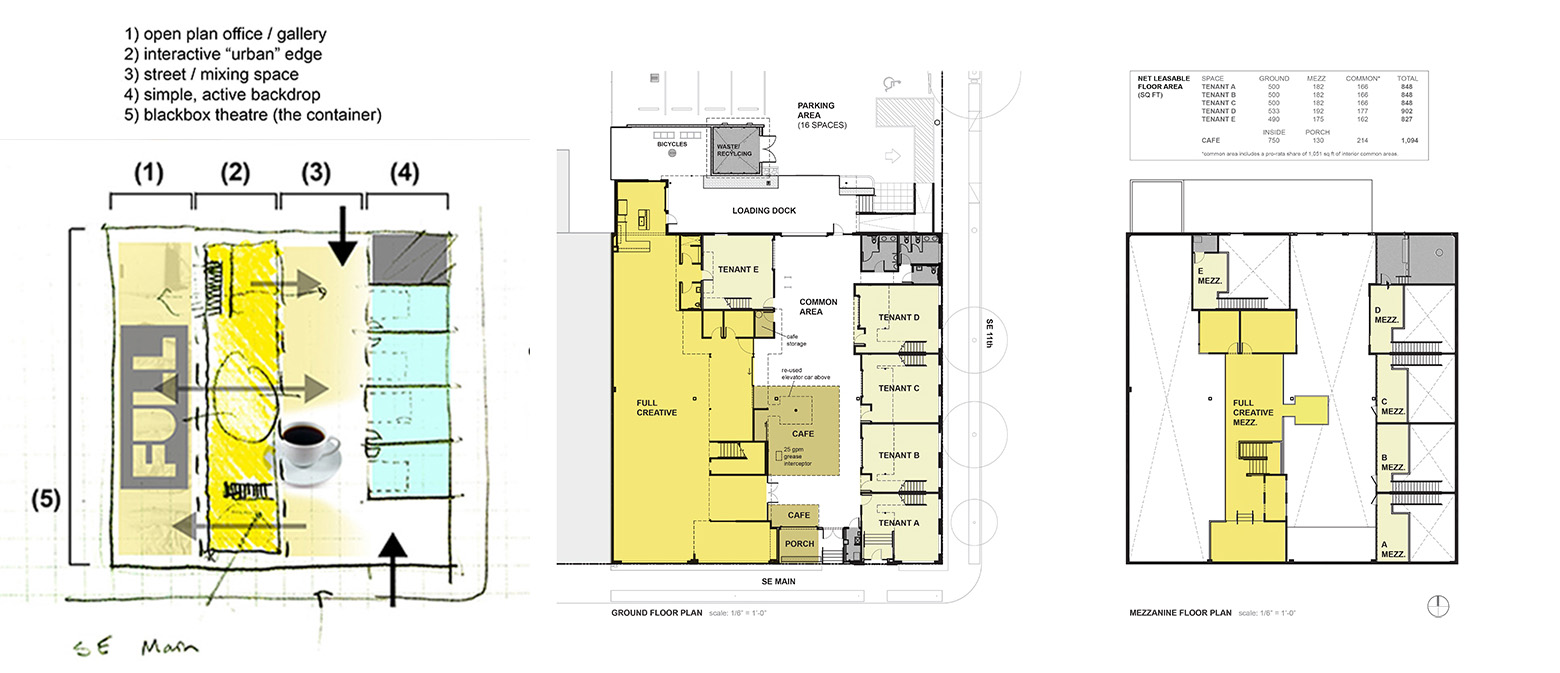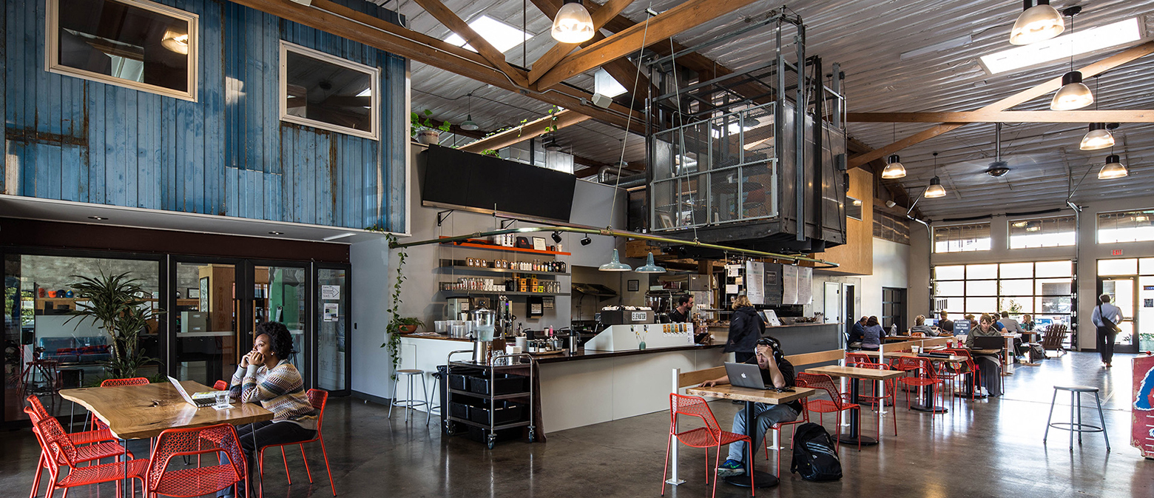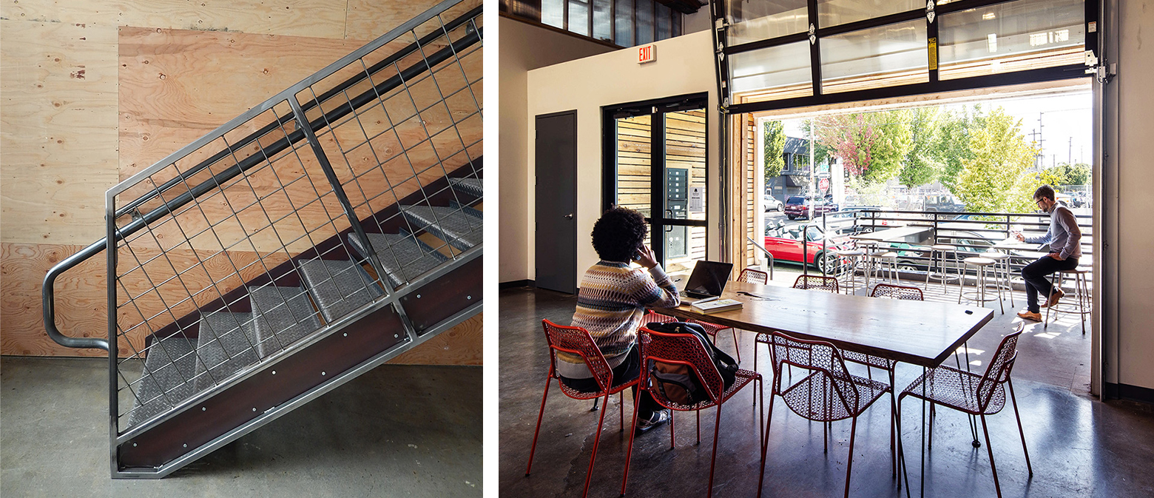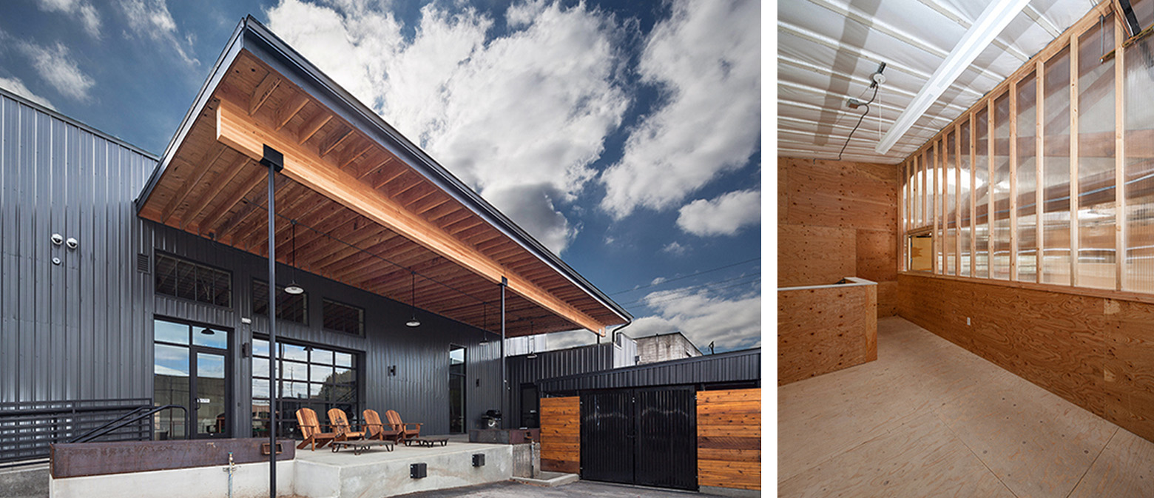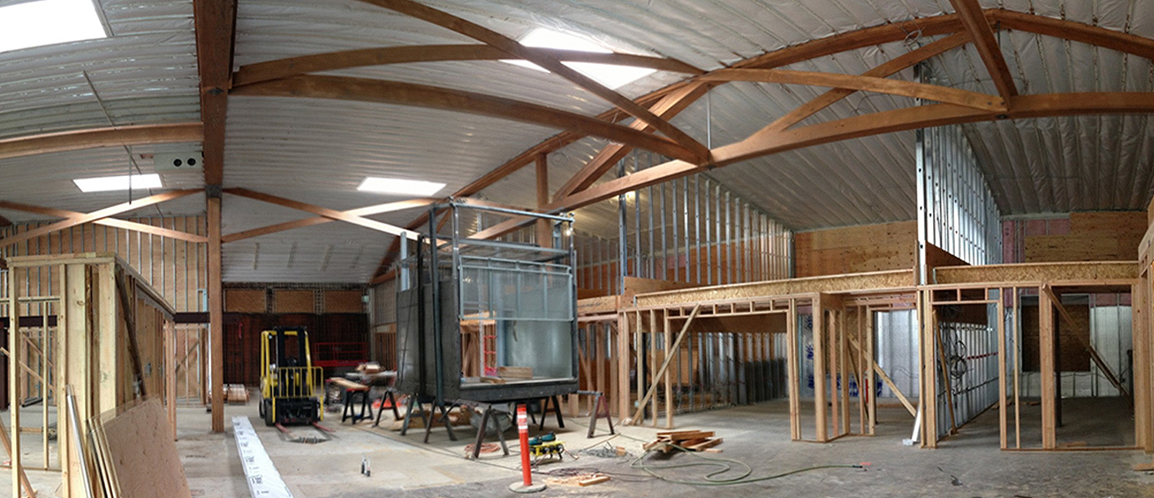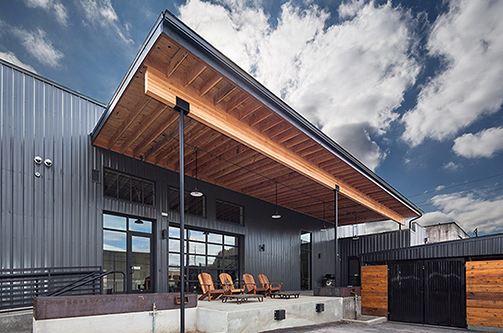
11 MAIN
Category:
Location:
Portland, ORYear:
2014Program:
-2 Stories-11,764 Square Feet-Office and Cafe-16 Parking Stalls-Construction Type VBMatt Brown and Alex Yale, collaborating with interior designers Weedman Design Partners and Architect of Record Potestio Studio, designed a substantial core and shell renovation to a single-story warehouse in Portland’s Central Eastside Industrial District. The existing building was stripped to the heavy timber superstructure and renovated to harbor a mix of two-story micro-industrial tenant spaces and one large anchor tenant space. The interior design for the anchor tenant was lead by Weedman Design Partners, who worked closely with the rest of the design team to conceptualize the building’s reinvention.
A large communal space runs the length of the building, connecting the new public front door to the covered loading dock at the back. Activated by an intended future cafe tenant, the communal space was conceived by the team as an interior street, with frontages for five “micro-industrial” tenant spaces and the anchor tenant. The micro-industrial tenant spaces range in size from 680-800 sq ft. Each features a double-height working area and a mezzanine level accessed via an open stair.
A parking area and large covered loading dock at the north side of the 20,000 sq ft parcel provides light freight access for tenants. The dock can also be used for exterior dry storage or as an exterior communal area. The renovation included a new mechanical system, upgraded building insulation, new and upgraded windows, skylights and doors and extensive interior reconfiguration. The team devised an approach that avoided the need for fire separation, fire sprinkling or a seismic retrofit in spite of a complex occupancy matrix.
