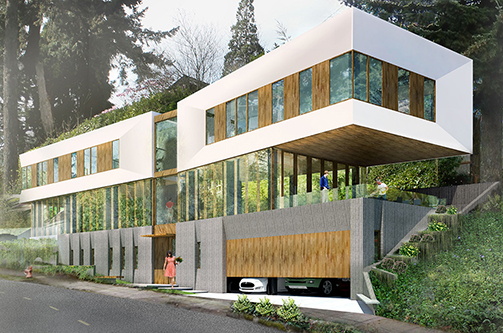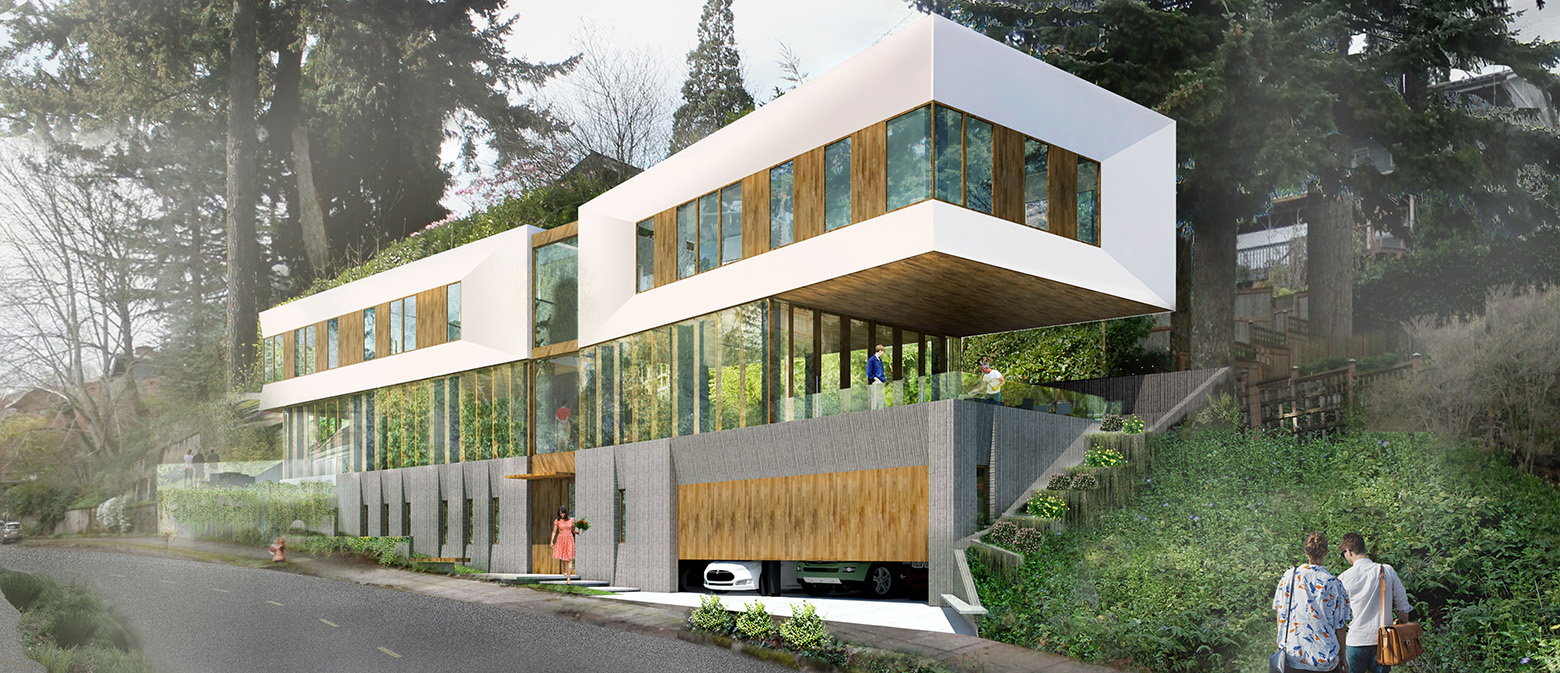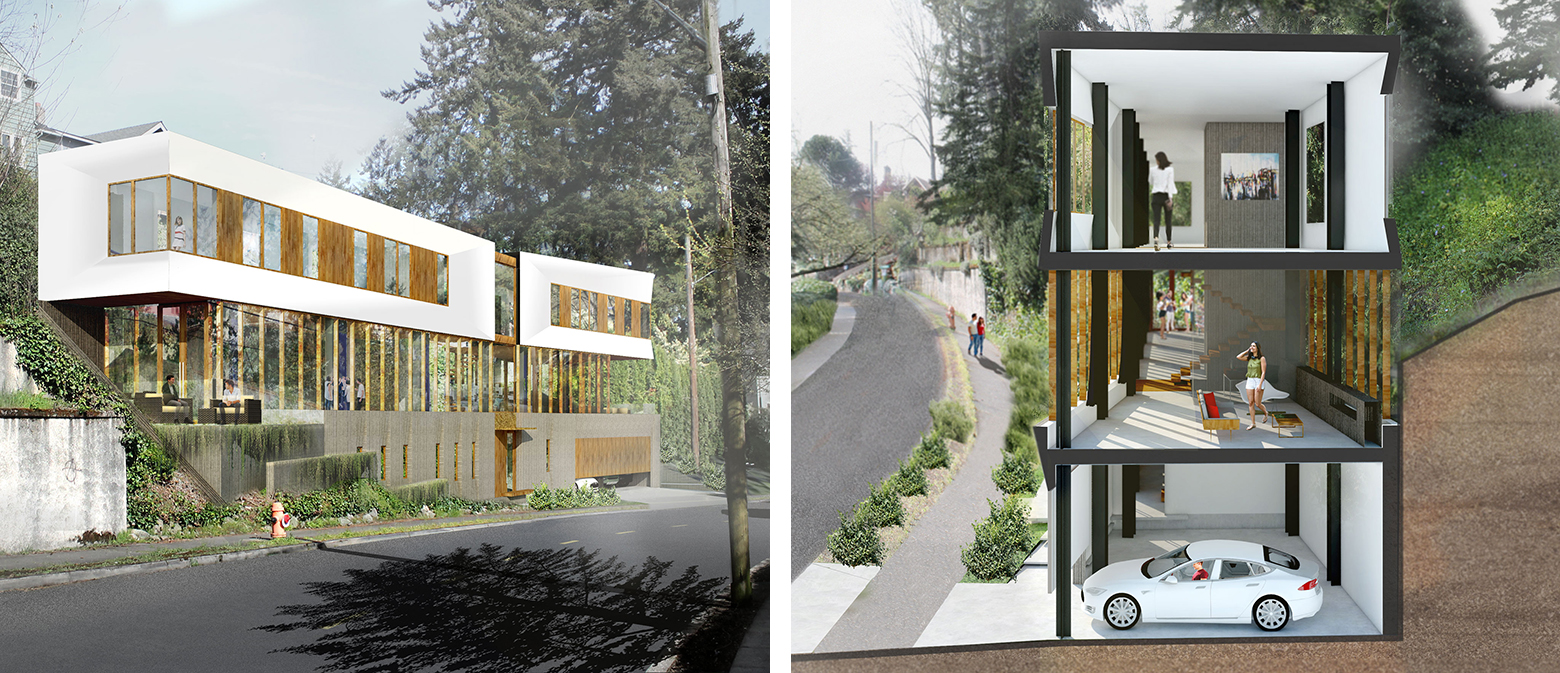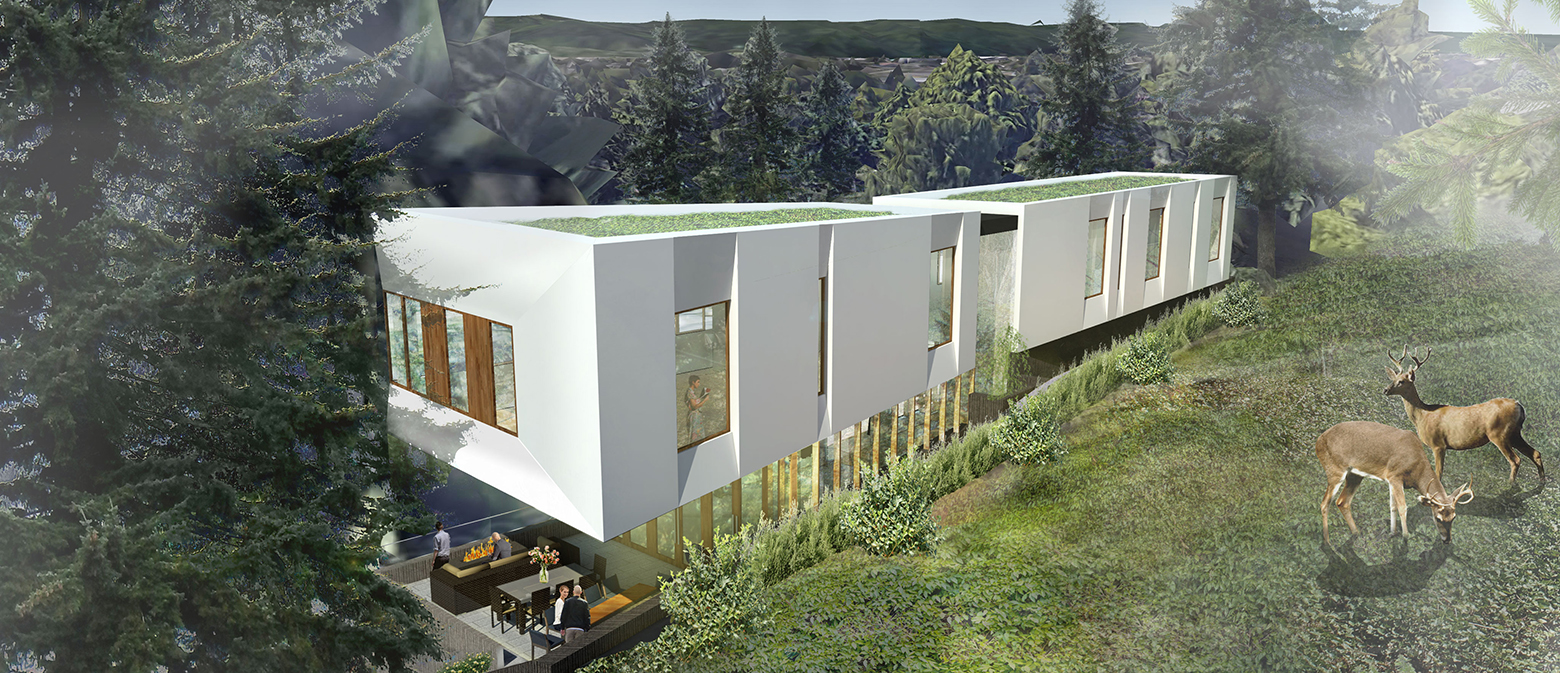
Edgehill House
Category:
Location:
Portland, ORYear:
2018Program:
-3 Stories-6,500 Square FeetThe site provided both interesting architectural opportunities and challenges. At only 35’ wide (on average), with a 45 degree up slope from the street, the site had been deemed unbuildable for nearly a hundred years. The site is situated in a historic neighborhood, surrounded by a rich architectural heritage of classic Portland homes of varying styles.
The client wanted a modern home that celebrated the unique characteristics of the site and took advantage of the excellent city views. The house was designed in a vertical tripartite configuration. The ground level, concrete skinned base, appears to be emerging from the geologic tectonic configuration of the submerged hill. The second level is designed to be a glassy interstitial space between the two other building volumes. The glassy second level contains all of the common program of the house such as the living room, kitchen, and dining room. It also has two outdoor spaces on either end, accentuated by covered and cantilevered volumes above that provide protection on those drizzly times the family wants to still be outside. The third level contains all the bedrooms; and is designed to provide privacy, while at the same time interior rooms frame commanding views to the city below.


