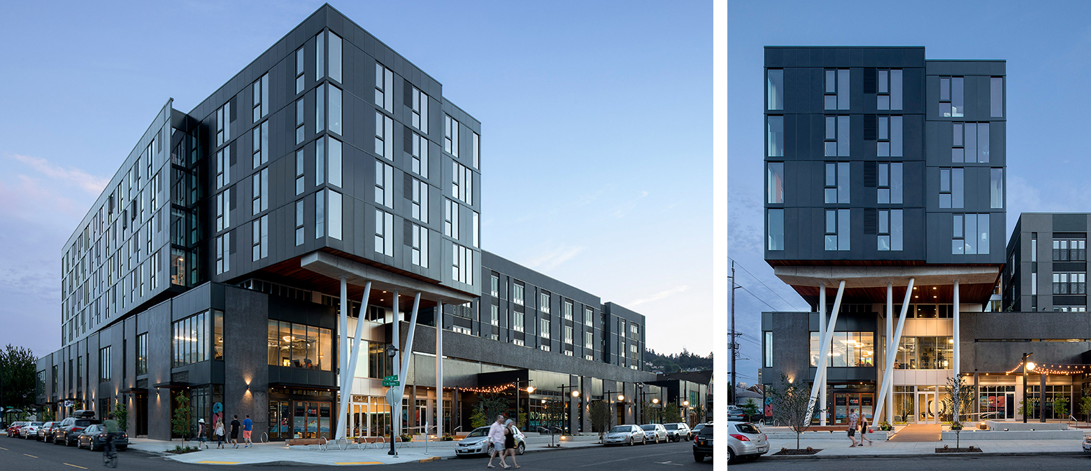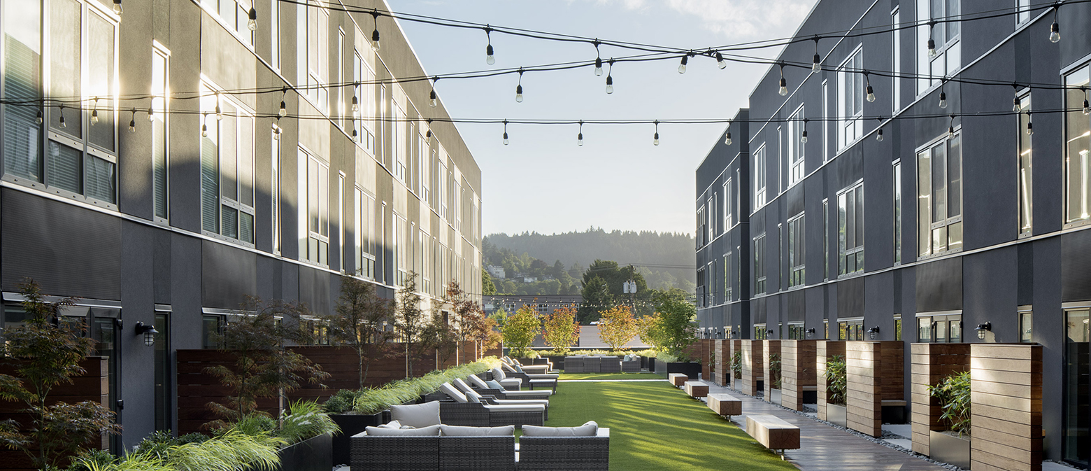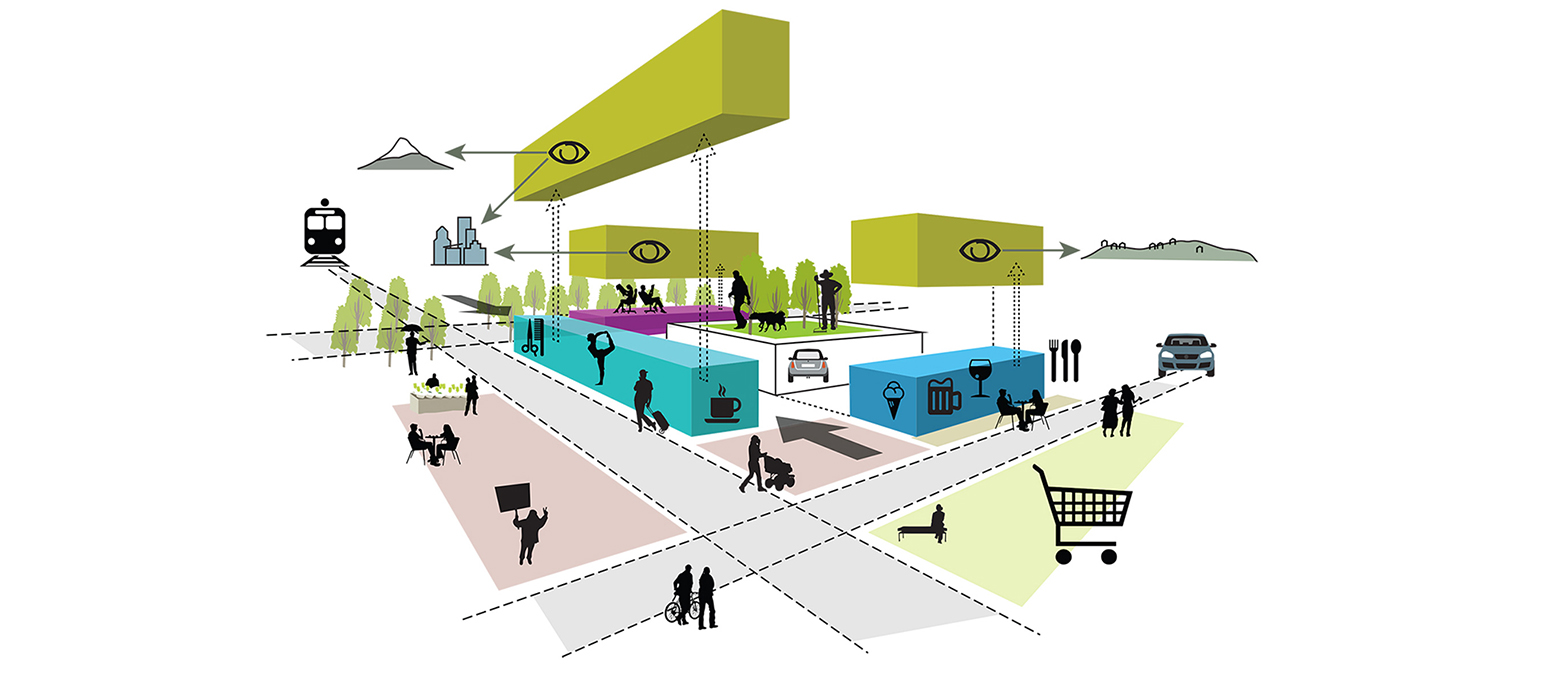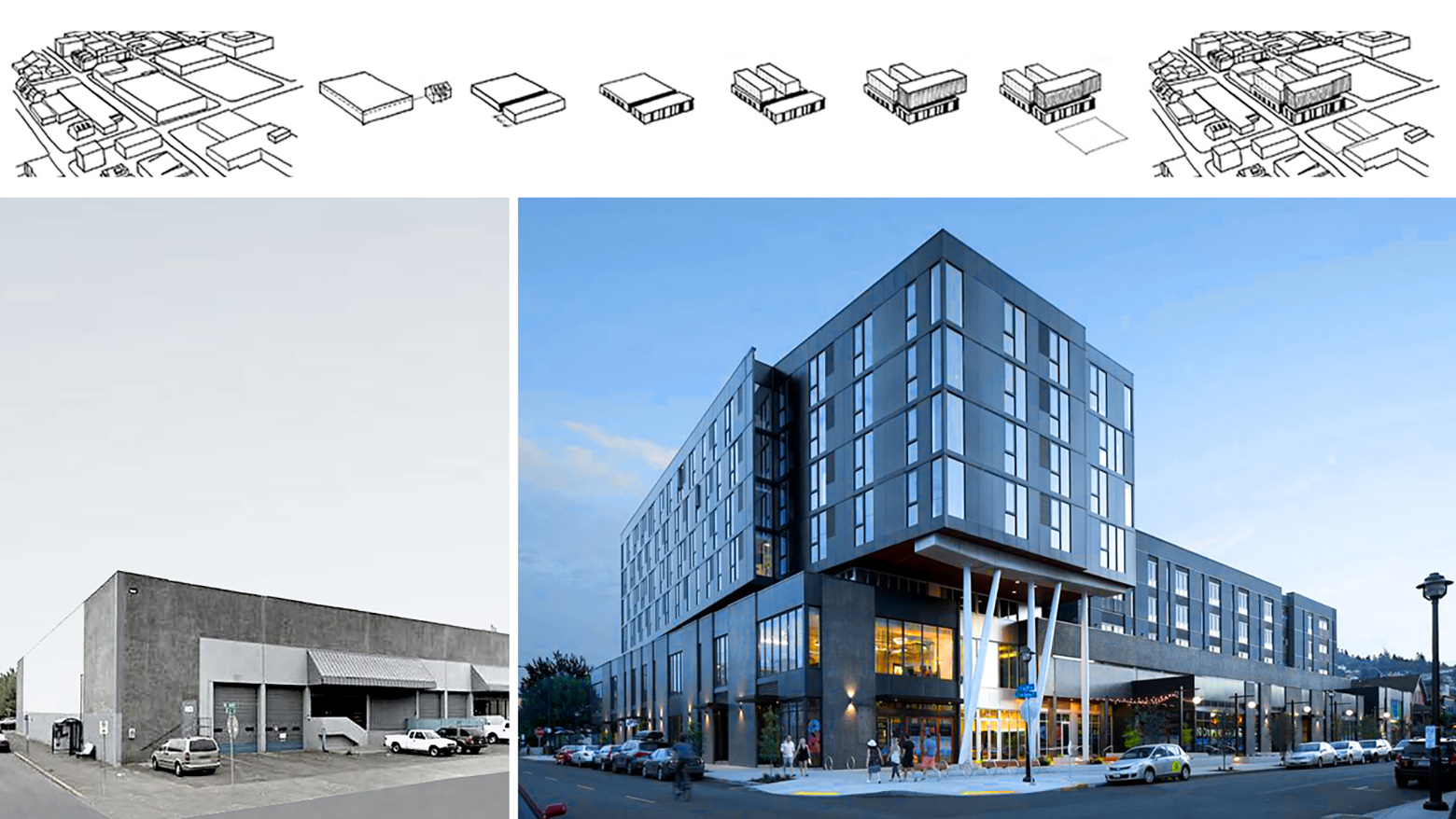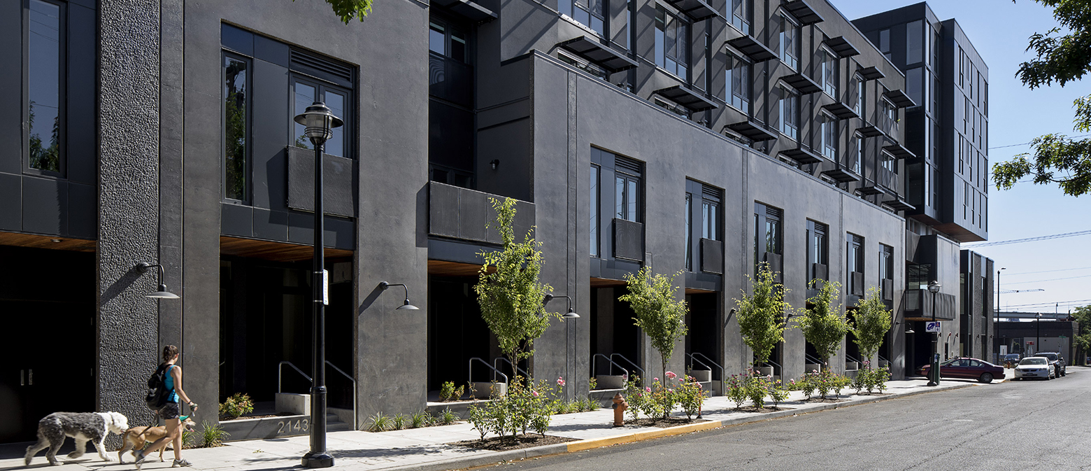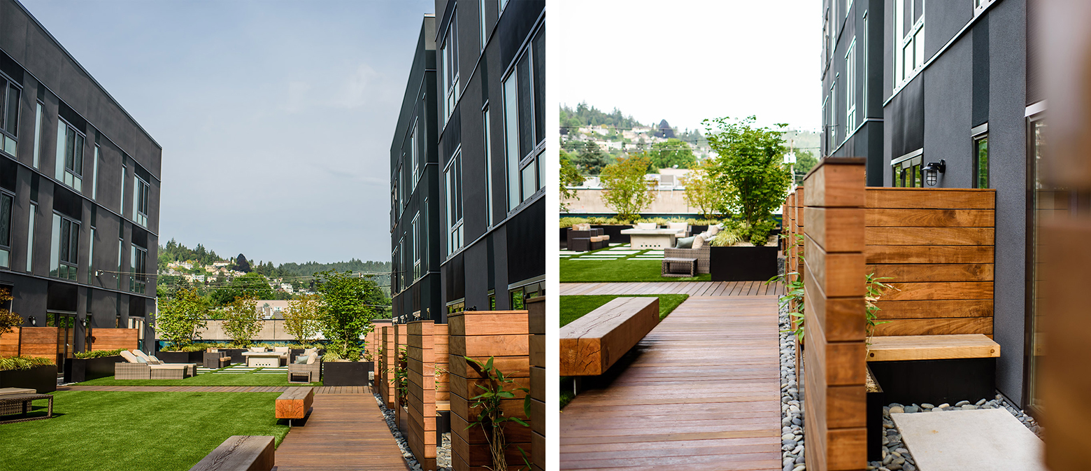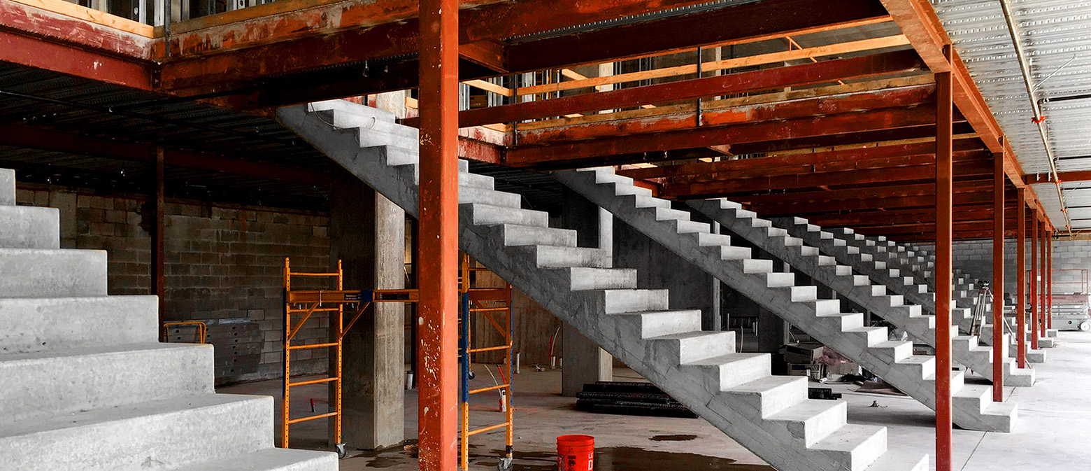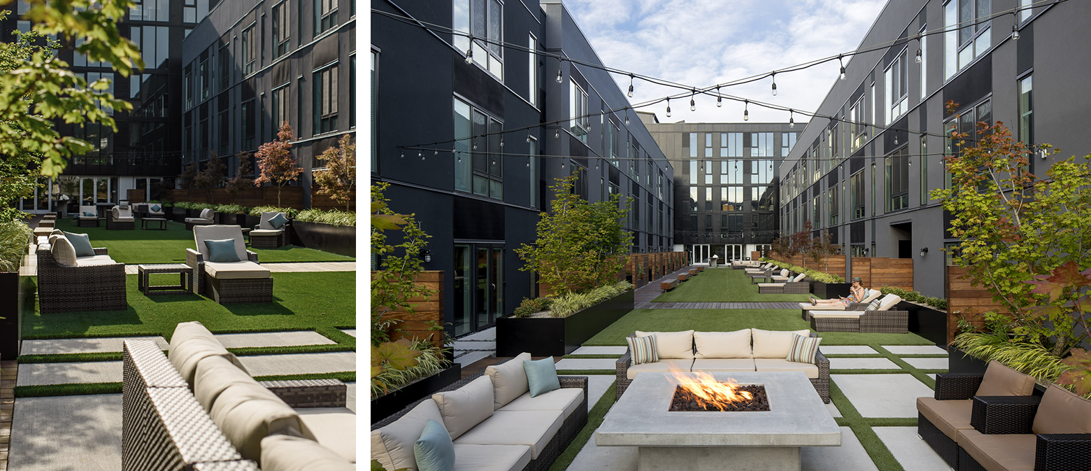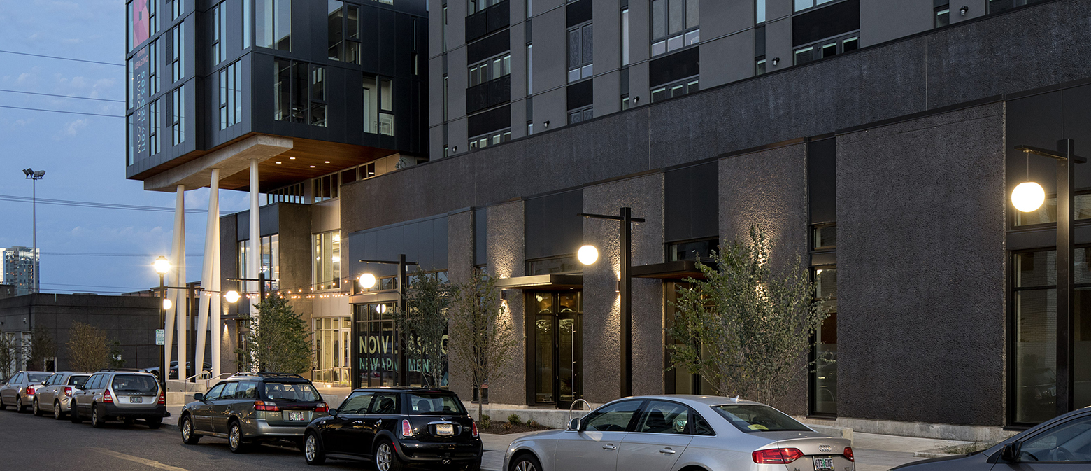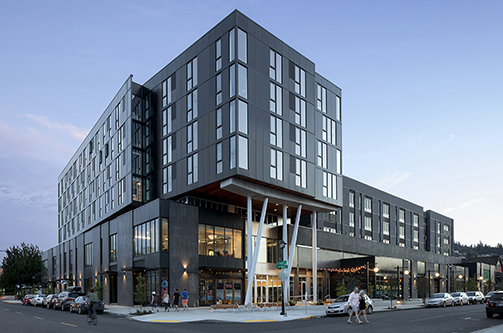
Q21
Category:
Location:
2112 NW Quimby Street, Portland, ORYear:
2015Program:
-7 Stories-200,000 Square Feet-167 Residential Units-36,000 Square Feet of Office & Retail-102 Parking Stalls-Construction Type VA over IACo-conceived by architect and contractor, Q21 is an innovative mixed-use commercial and multi-family building in a catalytic location within Portland’s Northwest Master Plan area. The design combines active ground floor retail, second floor office space, multi-story above and below-grade structured parking, a highly diverse mix of apartments and a third-floor resident outdoor courtyard. The 7-story, 200,000 square foot building contains several innovative design features.
The design retained and creatively re-invented the existing two-story concrete tilt-up shell on the site (a former auto parts warehouse), preserving some panels in-situ, tilting down and re-positioning panels and cutting portals in panels to frame ground floor townhome units. The result is a unique architectural aesthetic expression and a more sustainable building. YBA pioneered a two-story Type I-A concrete podium below wood construction in Portland. The successful appeal for “over-2” construction helped pave the way for the introduction of the now commonplace seven story “5-over-2” buildings to the city.
Q21 features a highly diverse unit mix—33 unique unit types from 300 SF micro-studios to three-bed luxury apartments. This facilitated a rapid lease-up, premium asset value and leasing resilience for the developer, due to the diversity of units available and resulting financial resilience of the building amid fluctuating market conditions.
The design features innovative “XXI” steel structural bearing columns at the entrance on NW 21st Ave. They support a projecting four-story concrete element that accentuates the entry and provides an iconic element for the building. This and other structural feats such as the integration of the existing tilt-up concrete structure lead to the Structural Engineers Association of Oregon (SEAO) awarding Q21 its 2017 Excellence in Structural Engineering Award for a New Building Over $10M.
The design also minimized below grade structured parking by integrating two intertwined parking ramps in the middle of the floor plate. This necessitated the design of unique two-story, single-aspect townhomes that feature a tall double-height living space at their heart and south-facing covered porches with raised stoops. These were among the first units to pre-lease.
