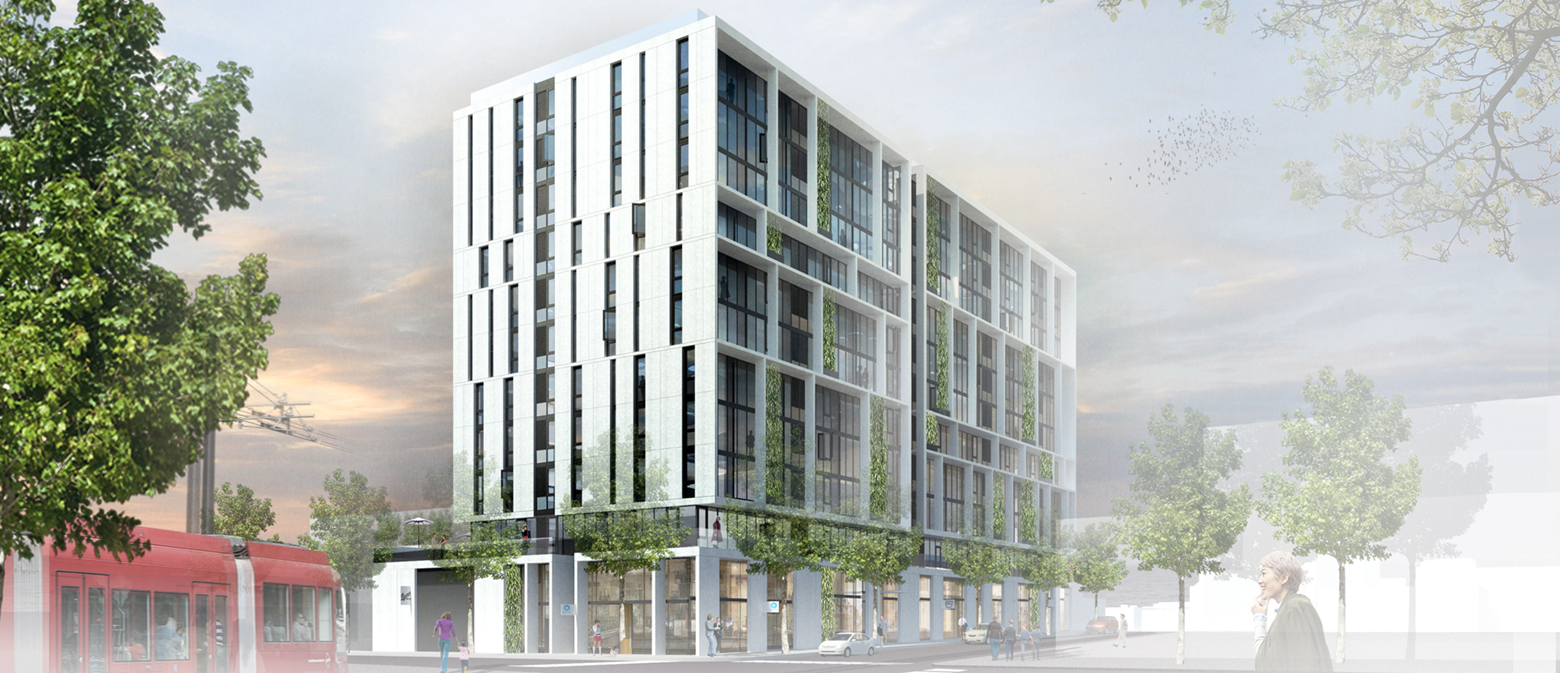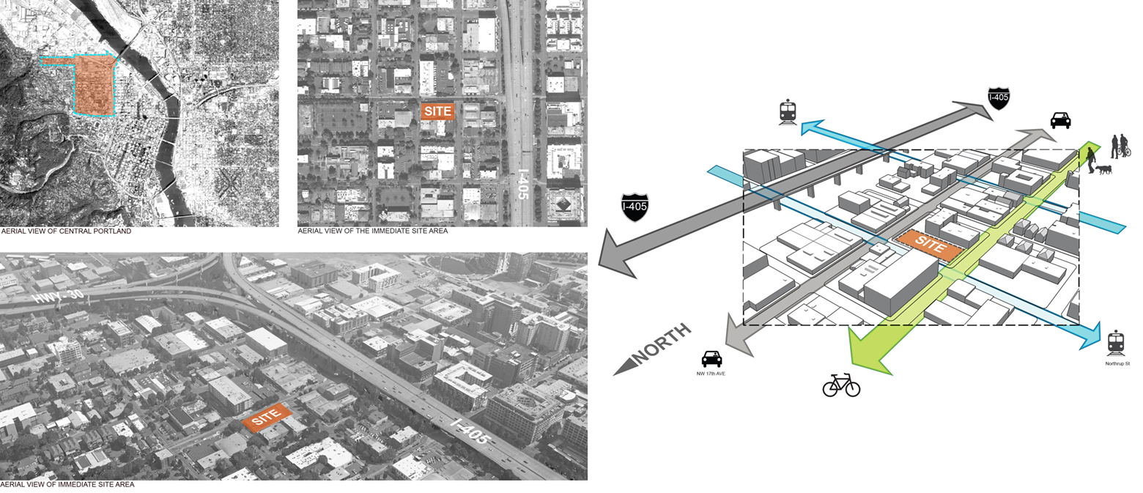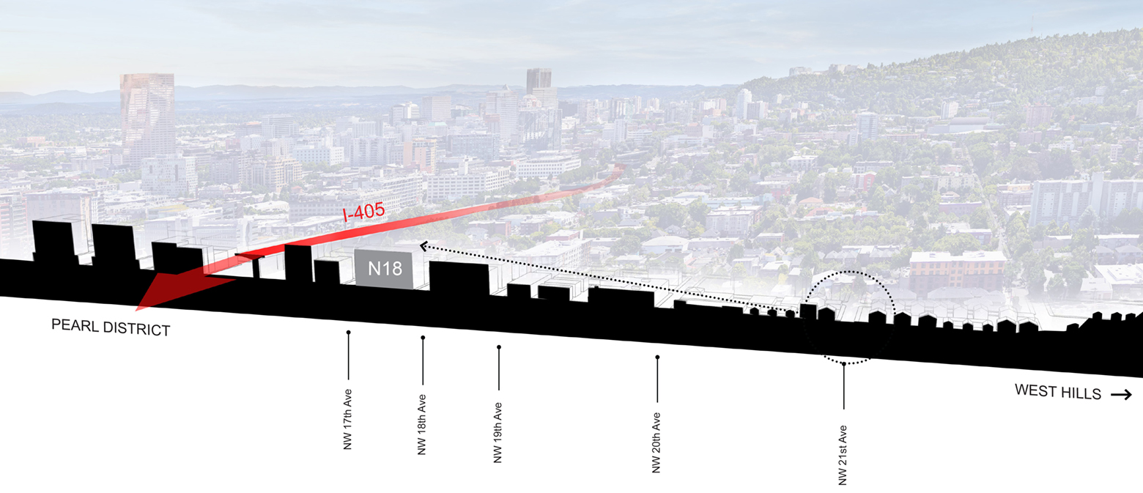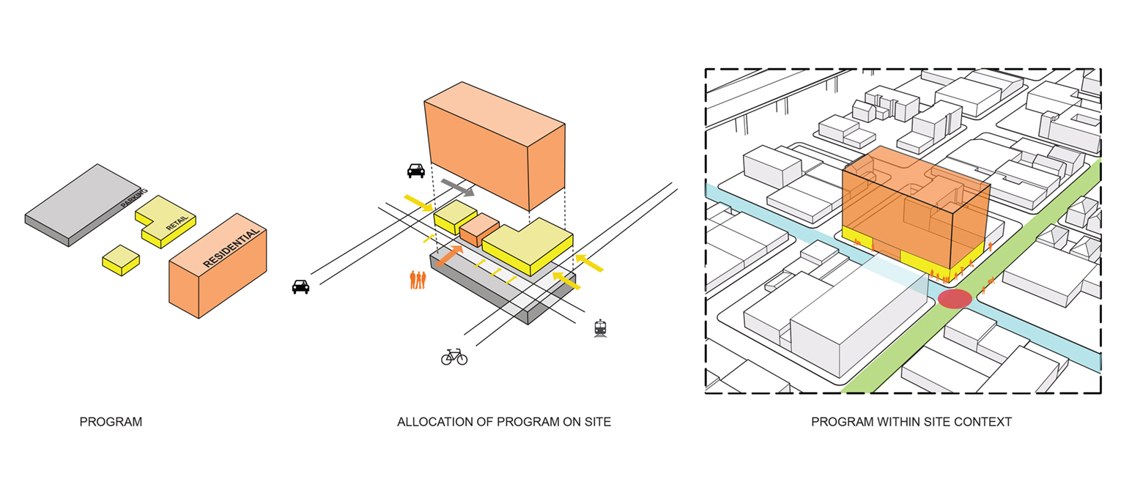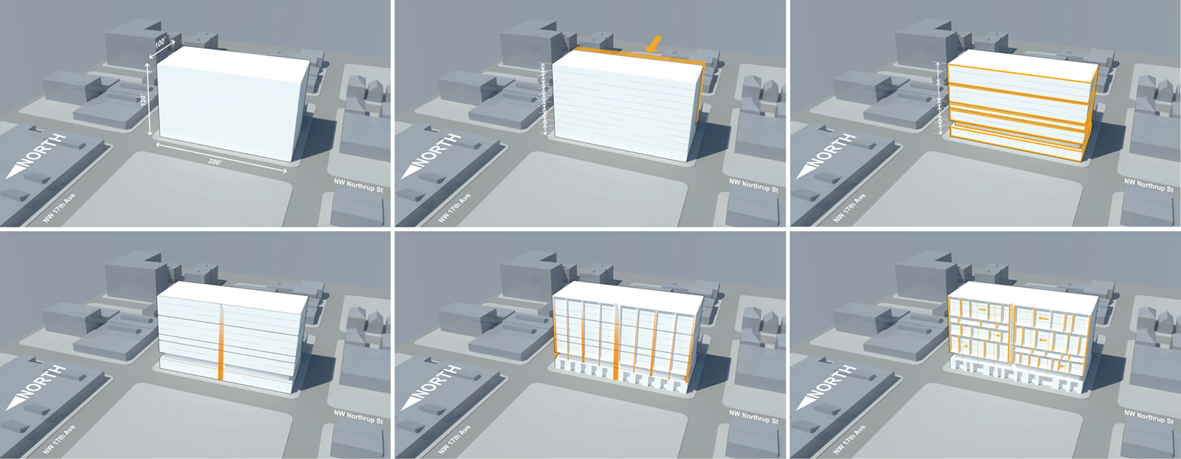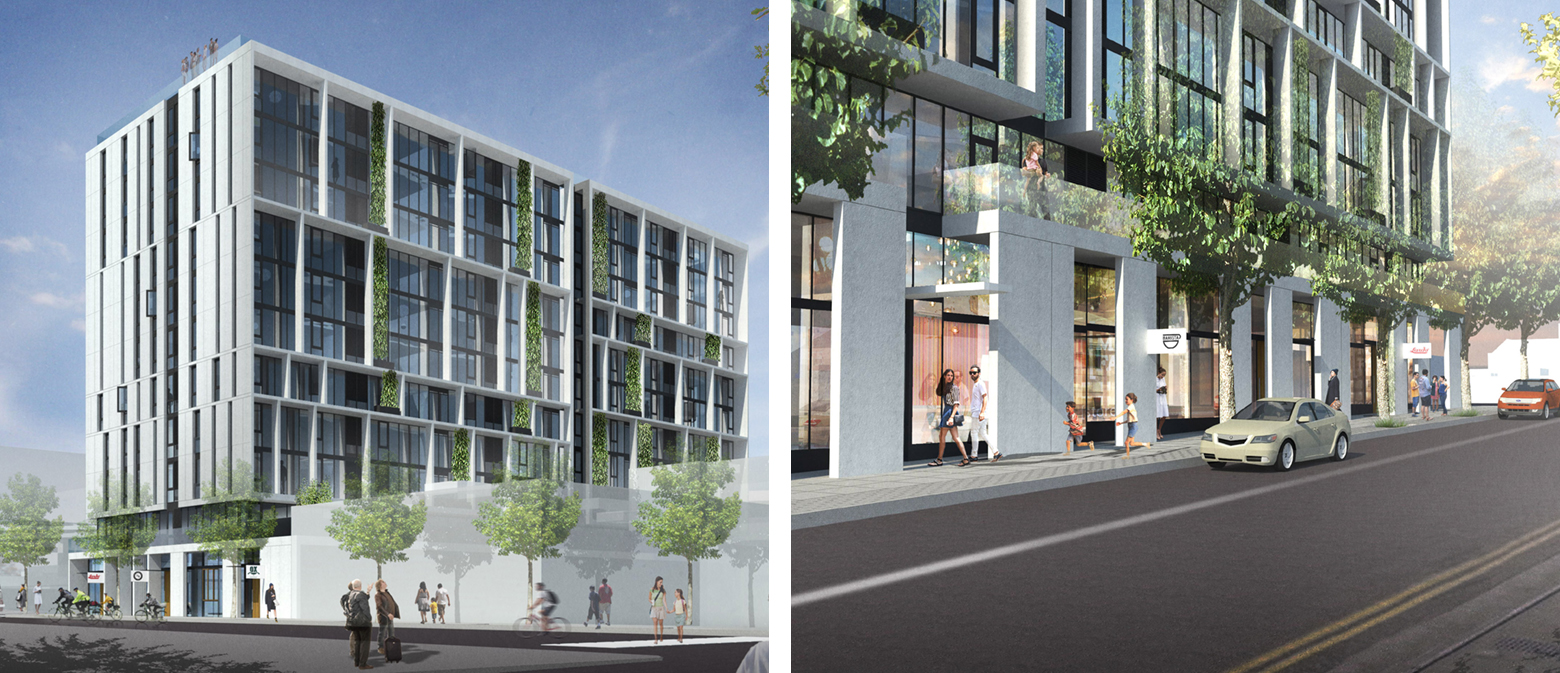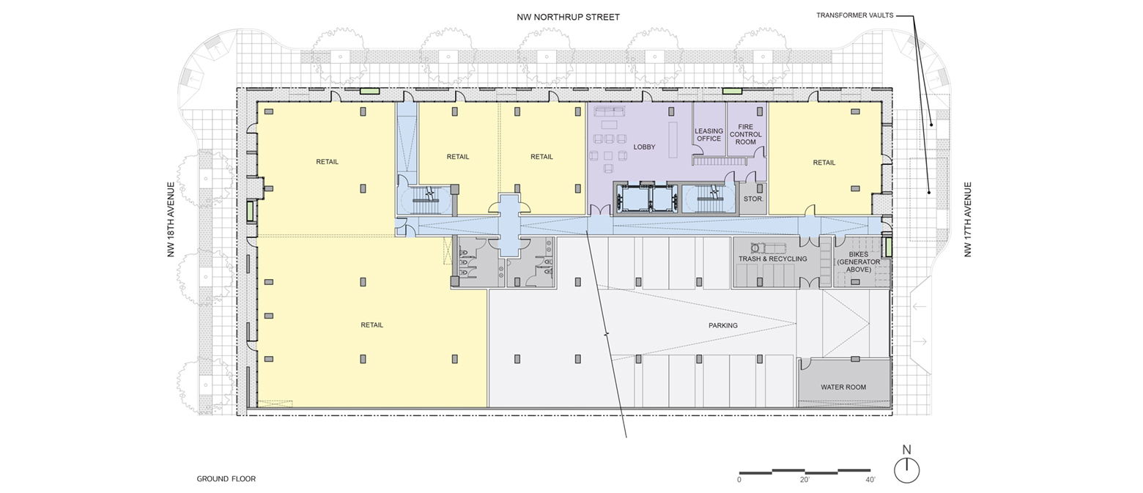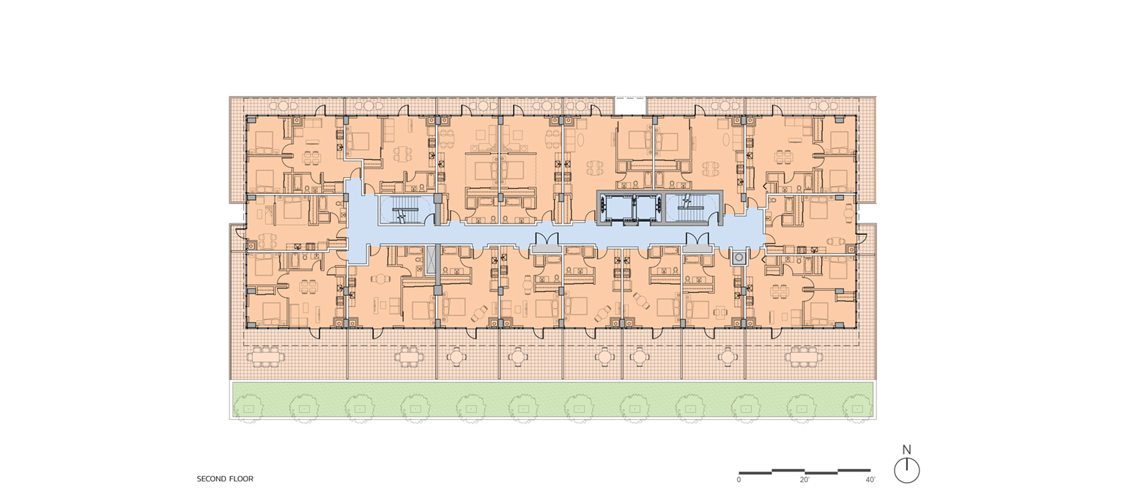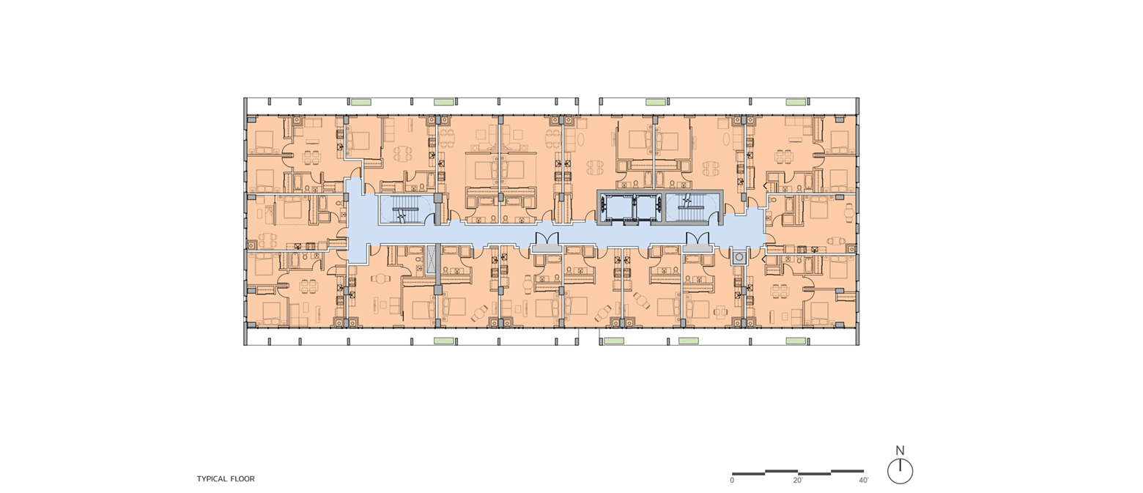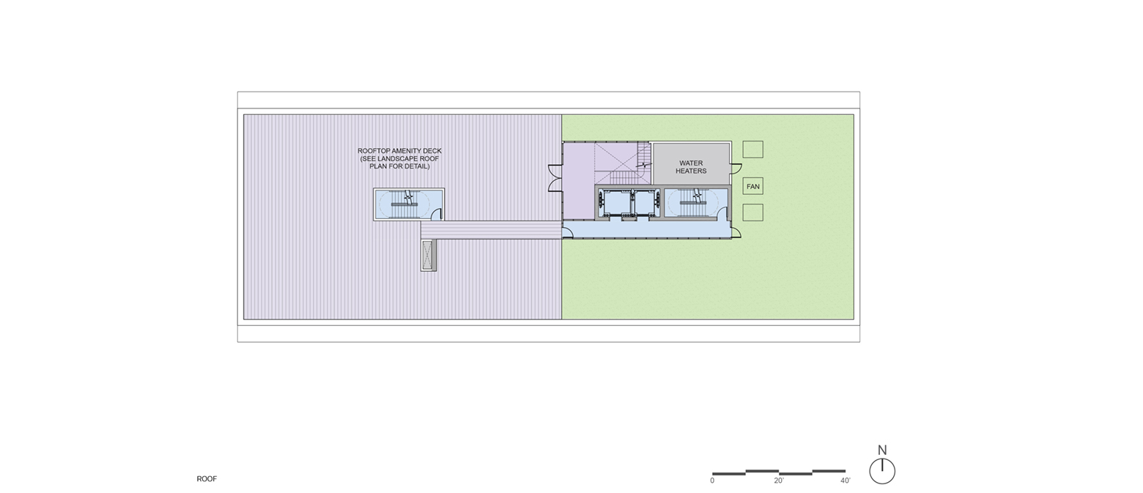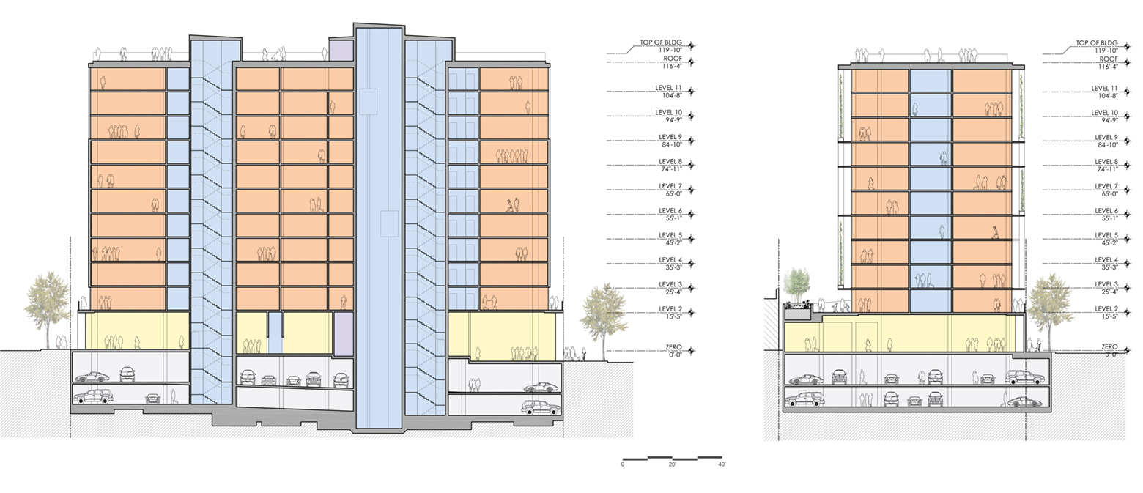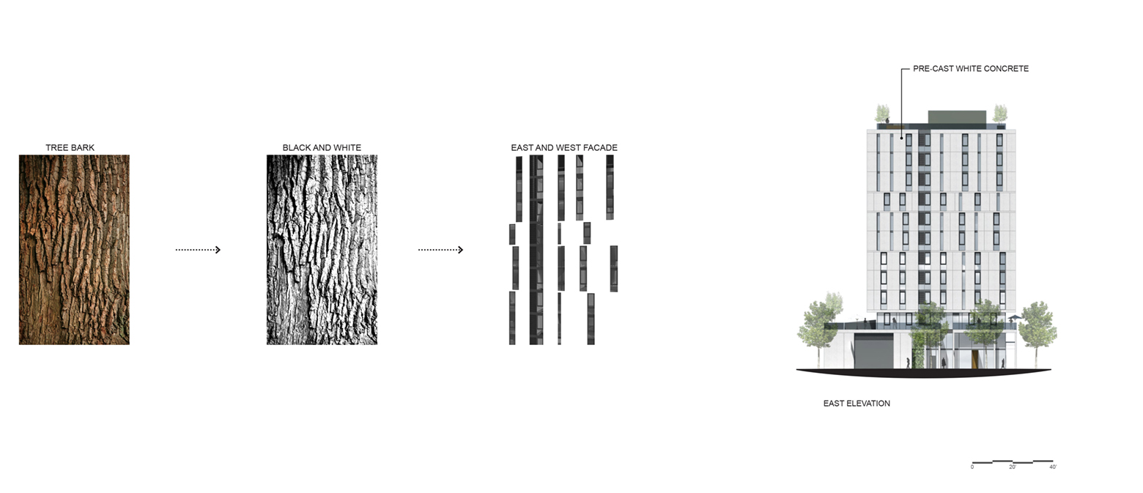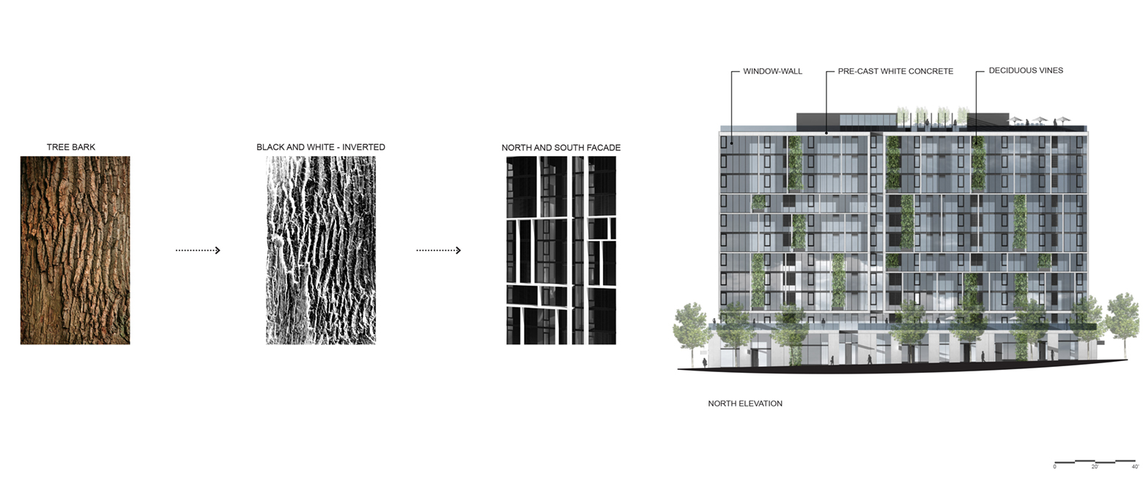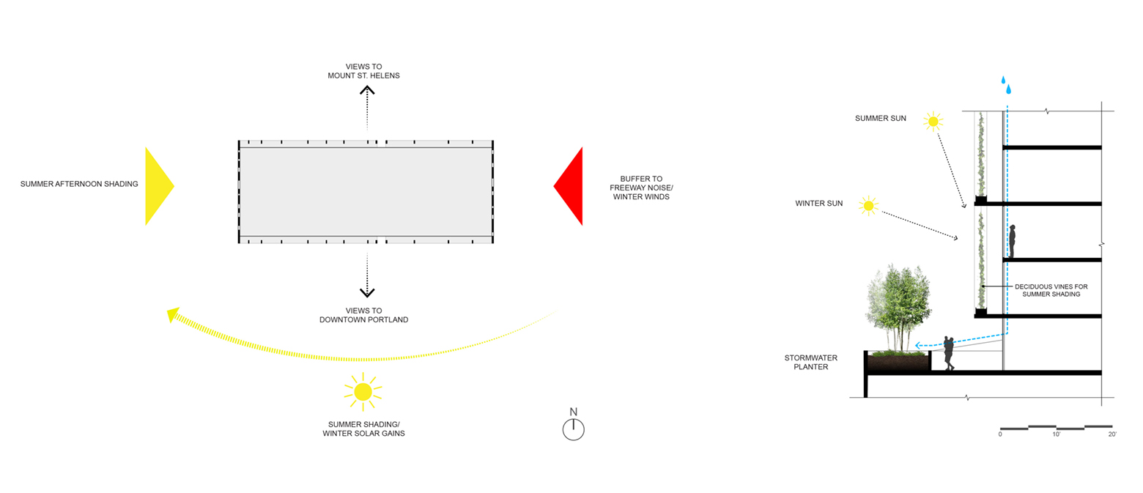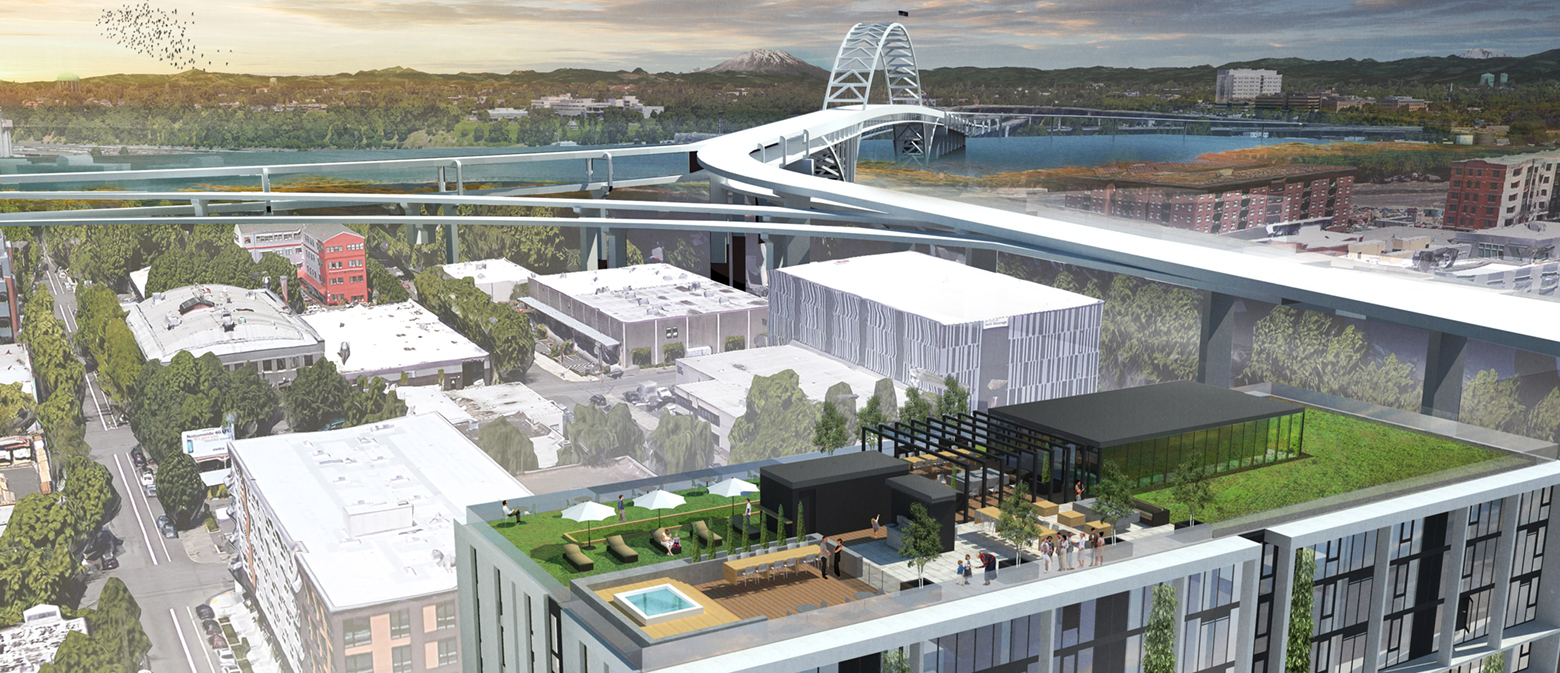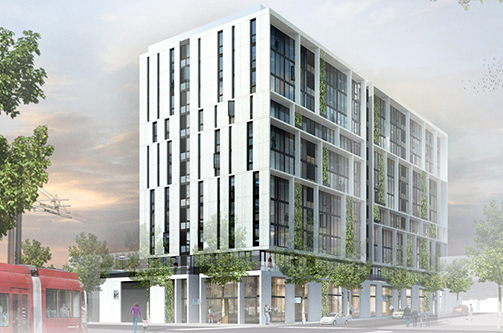
The Vail
Category:
Location:
Portland, ORYear:
2016Program:
-12 Stories-131,000 Square Feet-185 Residential Units-126 Parking Stalls-Construction Type IAThe Vail is pioneering high-rise, mixed-use density west of the I-405 corridor in Northwest Portland. At 12 stories above grade plus two full sub-grade parking levels, the design features a full plate retail podium at the ground floor level and approximately 185 apartment units above with a landscaped terrace at level two and an extensive array of amenity, outdoor and entertainment spaces at the roof.
Featuring a post-tensioned concrete superstructure, the design features an array of compact residential unit types that maximize vistas, optimize glazing ratio and conceal service functions. The tower mass steps back from the edge of the ground floor podium to varying degrees on all sides to offer excellent prospect from every unit, while providing a strong cue that adjacent sites follow a similar massing approach for mutual benefit, when they are redeveloped. A brise-soleil of pre-cast concrete with a natural lime render finish is applied at the north and south principal facades to harmonize with the window wall system and affords an opportunity for a visual essay in modern proportion and material elegance, while achieving solar shading and providing a lattice for managed vegetation. The building is intended to be at once unique in terms of the architecture in Portland, while also carefully proportioned to stitch into its intricate Northwest Portland context at a new scale.
