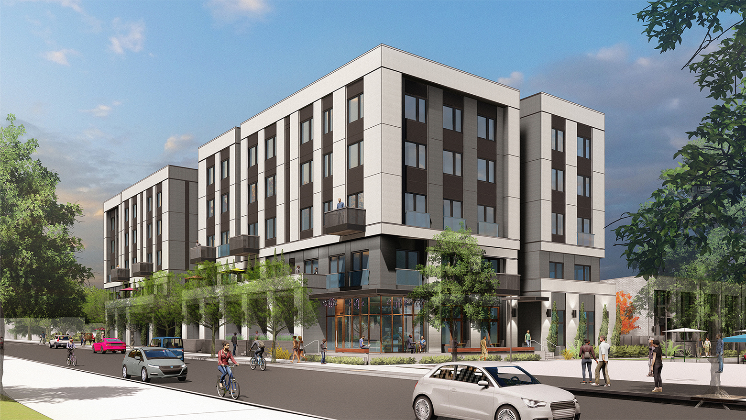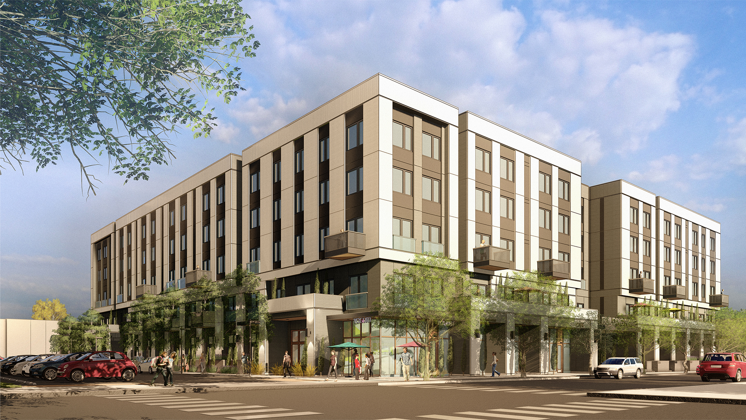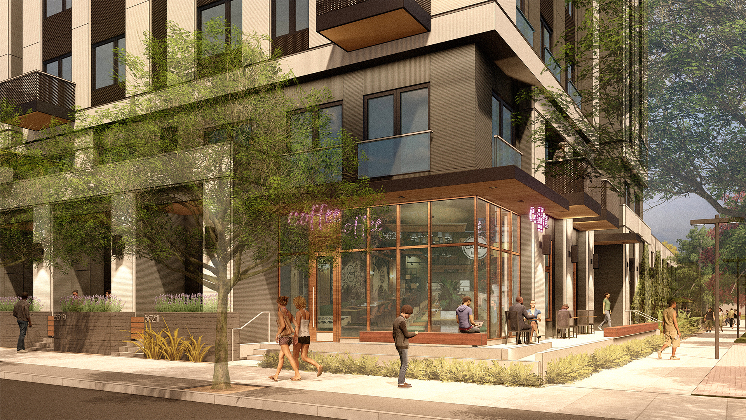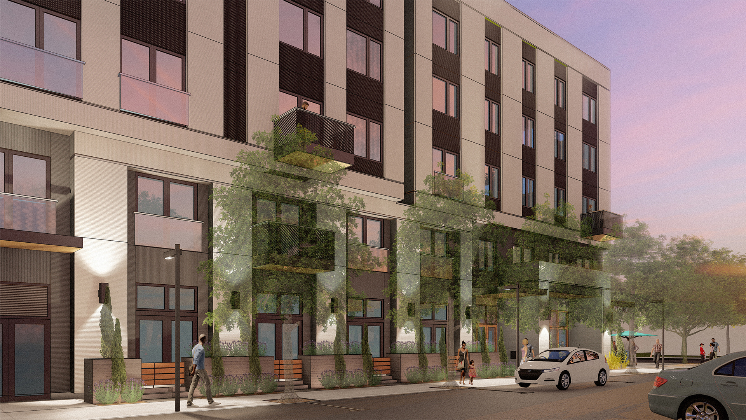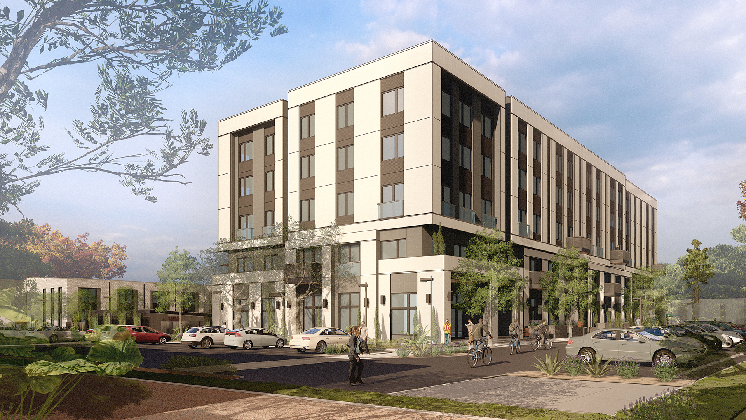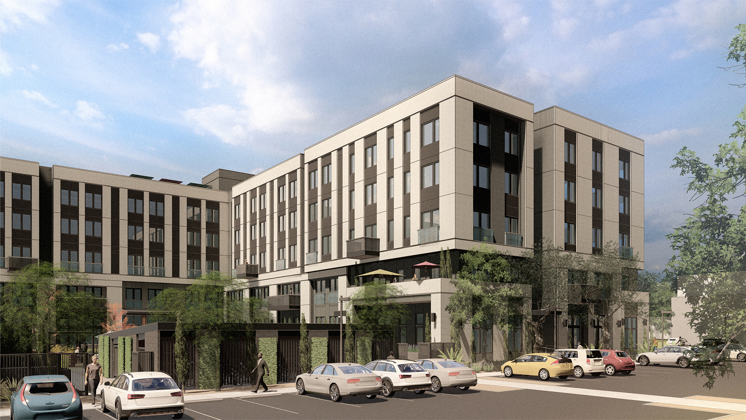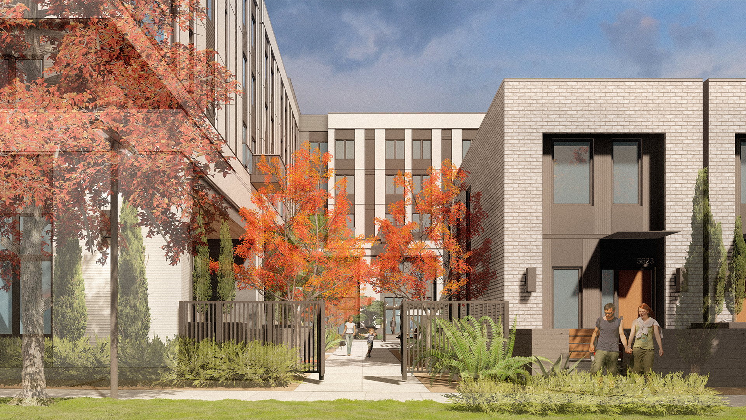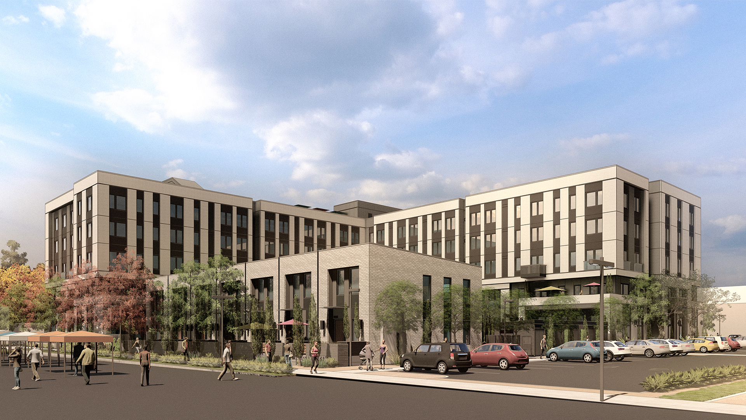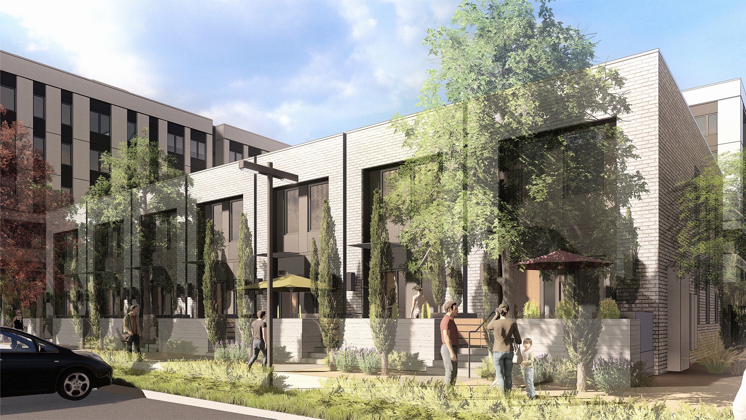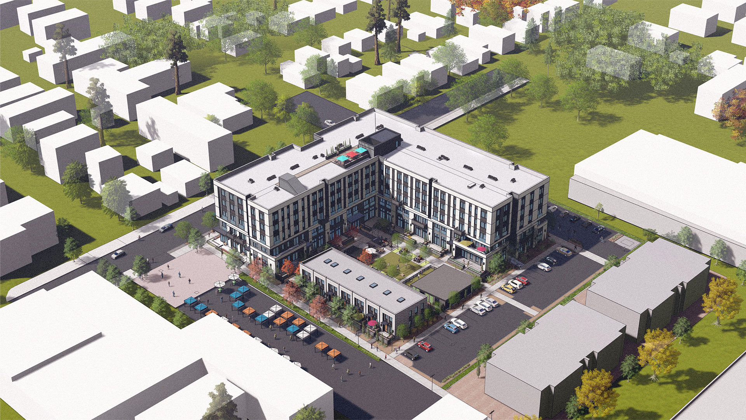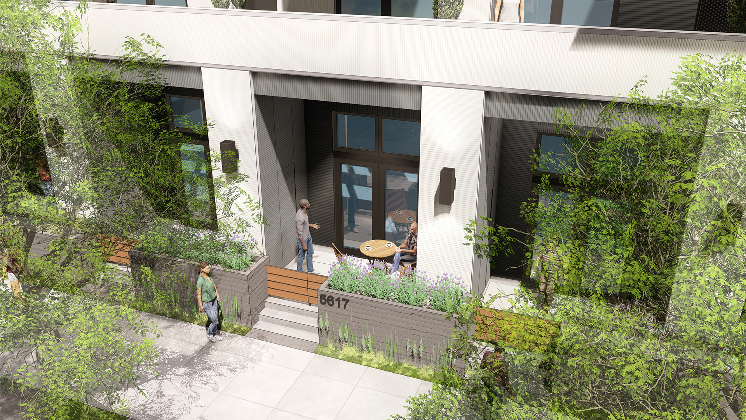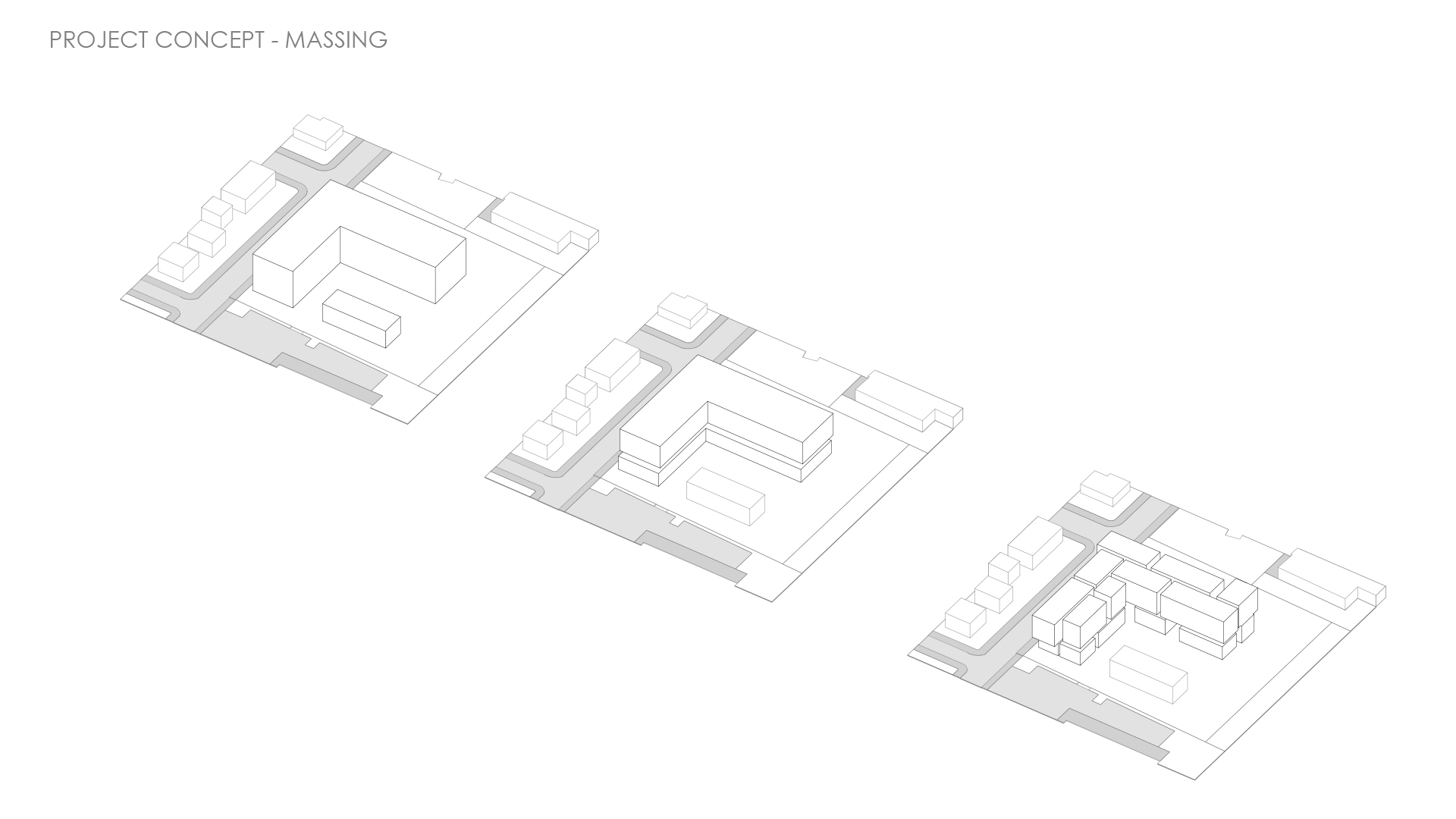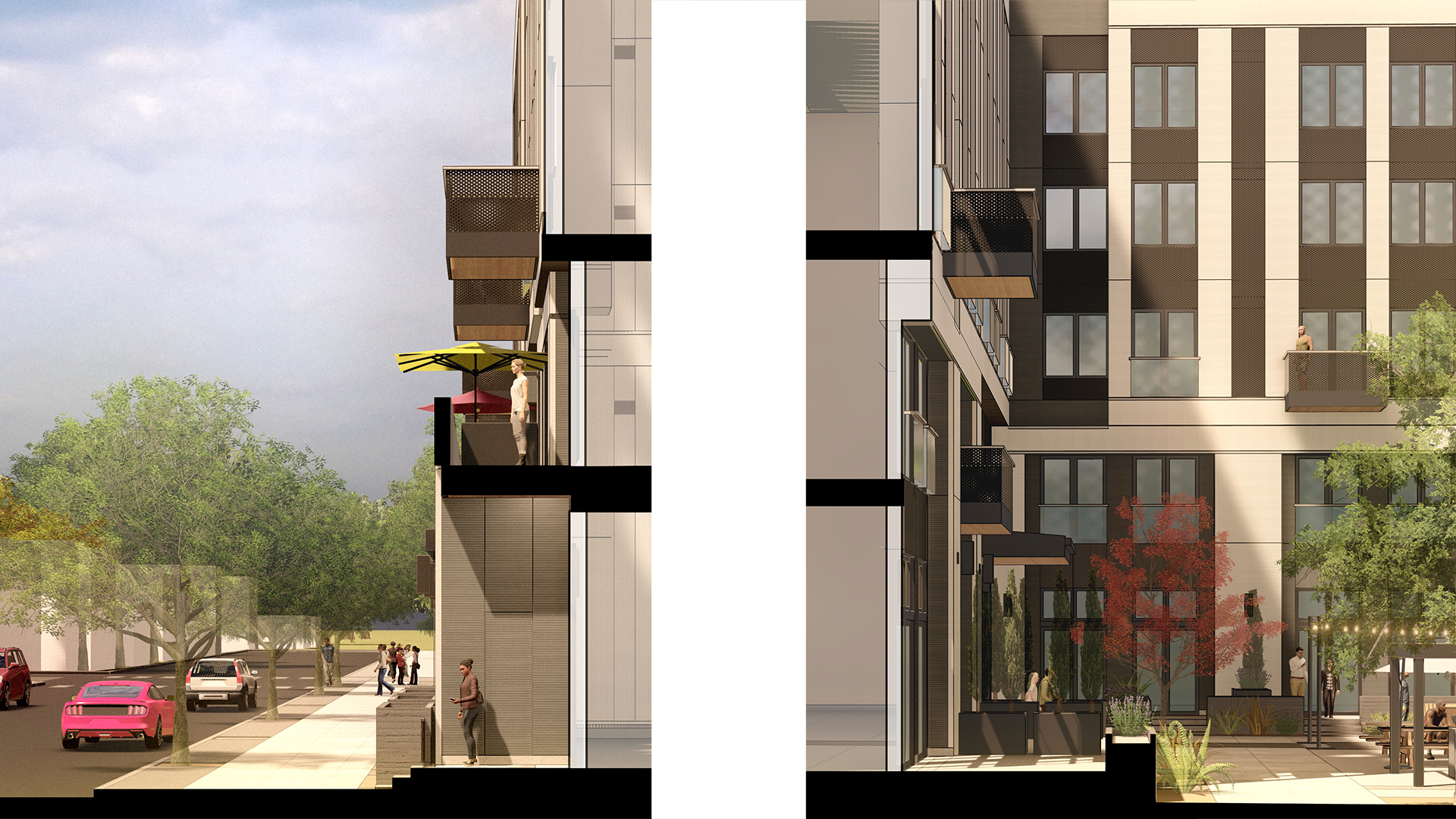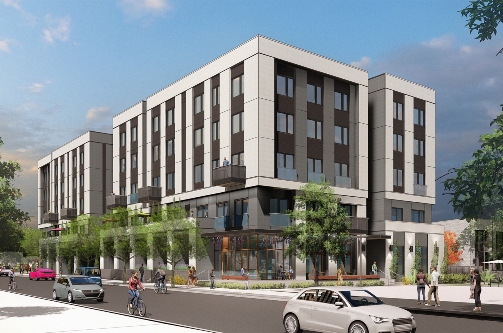
92H Multi-Family
Category:
Location:
9330 SE Harold St, Portland, ORYear:
2025 (Ground Breaking)Program:
-5 Stories-134,000 Square Feet-166 Residential Units-4,100 Square Feet of Retail-65 Parking Stalls- Construction Type IIIB & VB92H forms a critical piece of Phase II of the Lents Town Center plan. It addresses the aspirations of the town center plan, extends on the energy and density achieved in Phase I. The project is organized into three buildings. The largest is a 5-story, multifamily building with street facing retail at the corner of SE Ellis and SE 92nd Ave. The building’s form divides the vertical scale of the building at the level 3 floor line to center the scale of the people walking by.
The townhouses on the south face of the site continue the two-story height scale of the base of the larger building. Further defining the south edge of the site. The elevated entry porches give each tenant transition space from the public sidewalk and their private front door. The last building provides secure bike storage to the residents, but spatially creates an edge to the private inner courtyard. Accessible to all residents, this provides a back yard for residents to play, lounge and build community.
