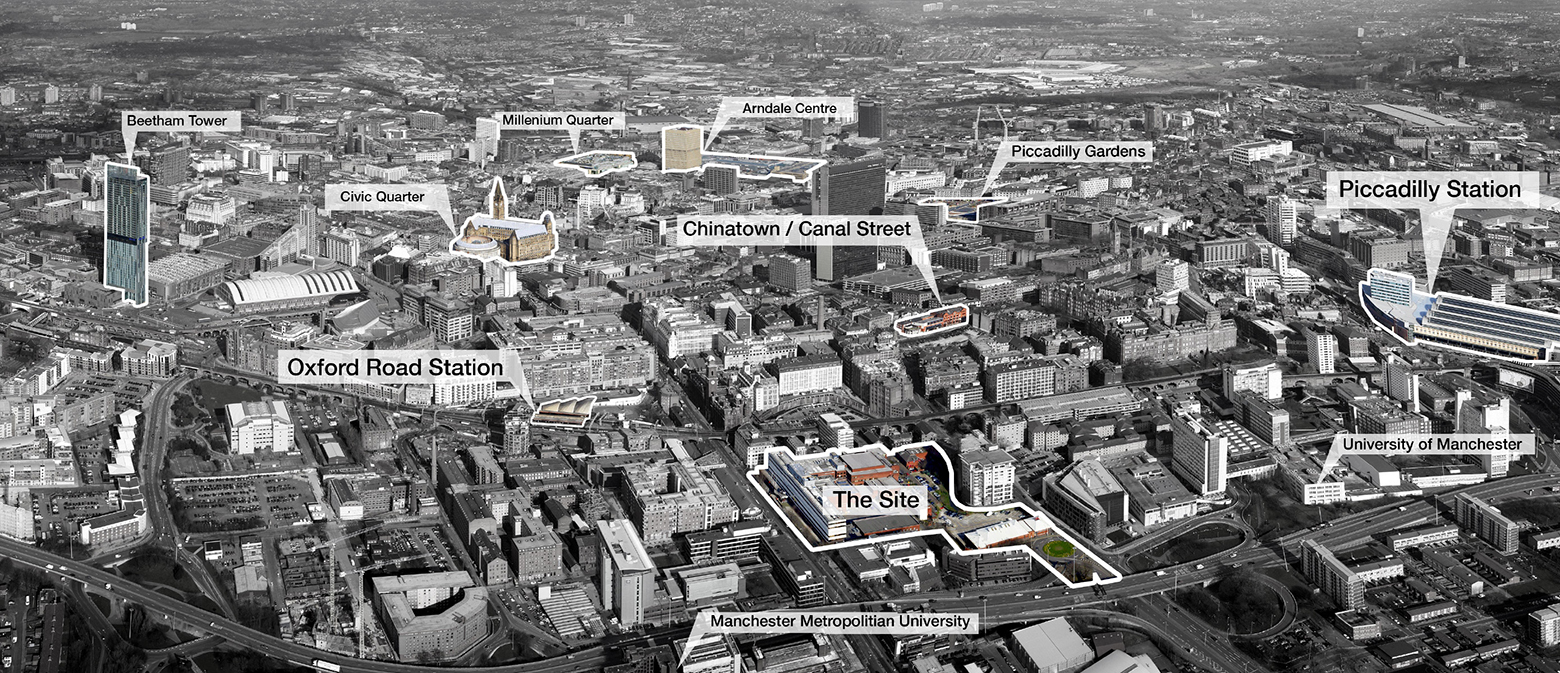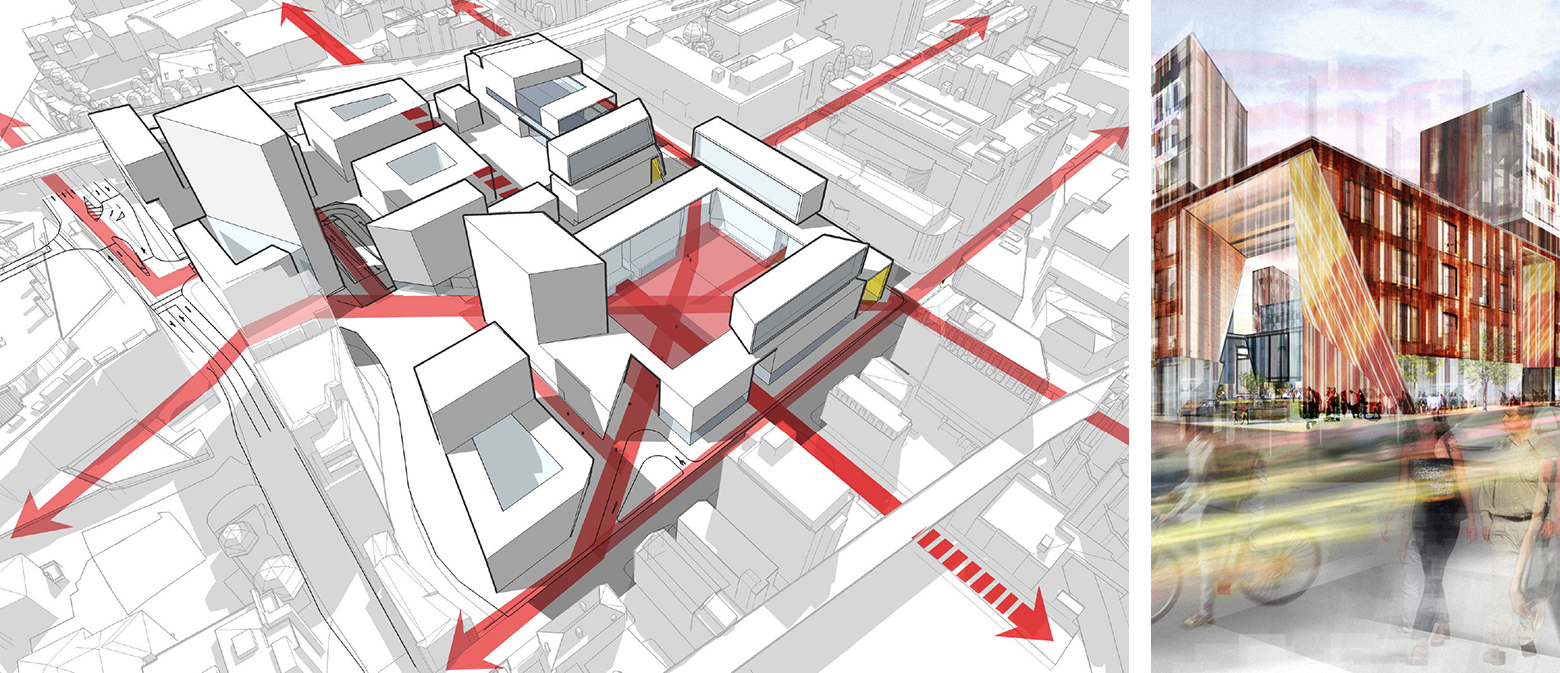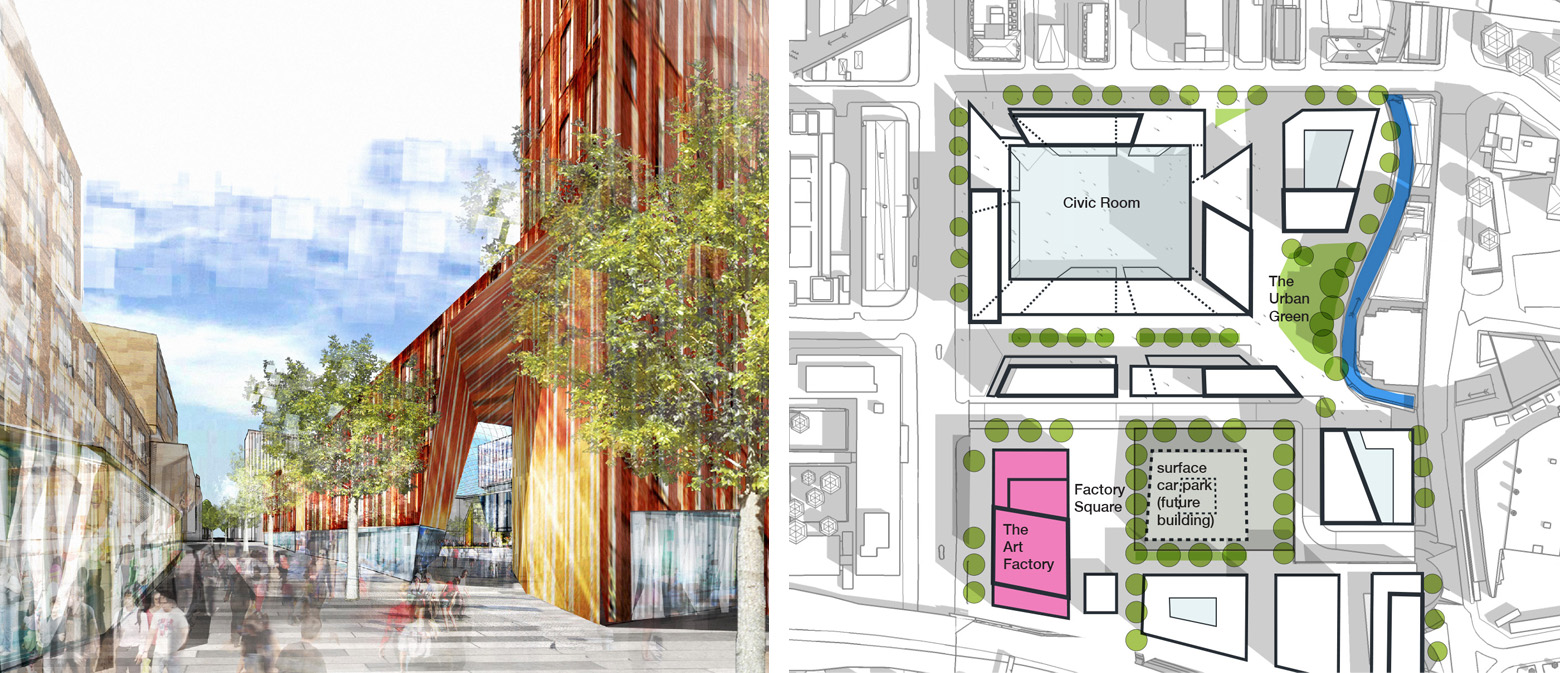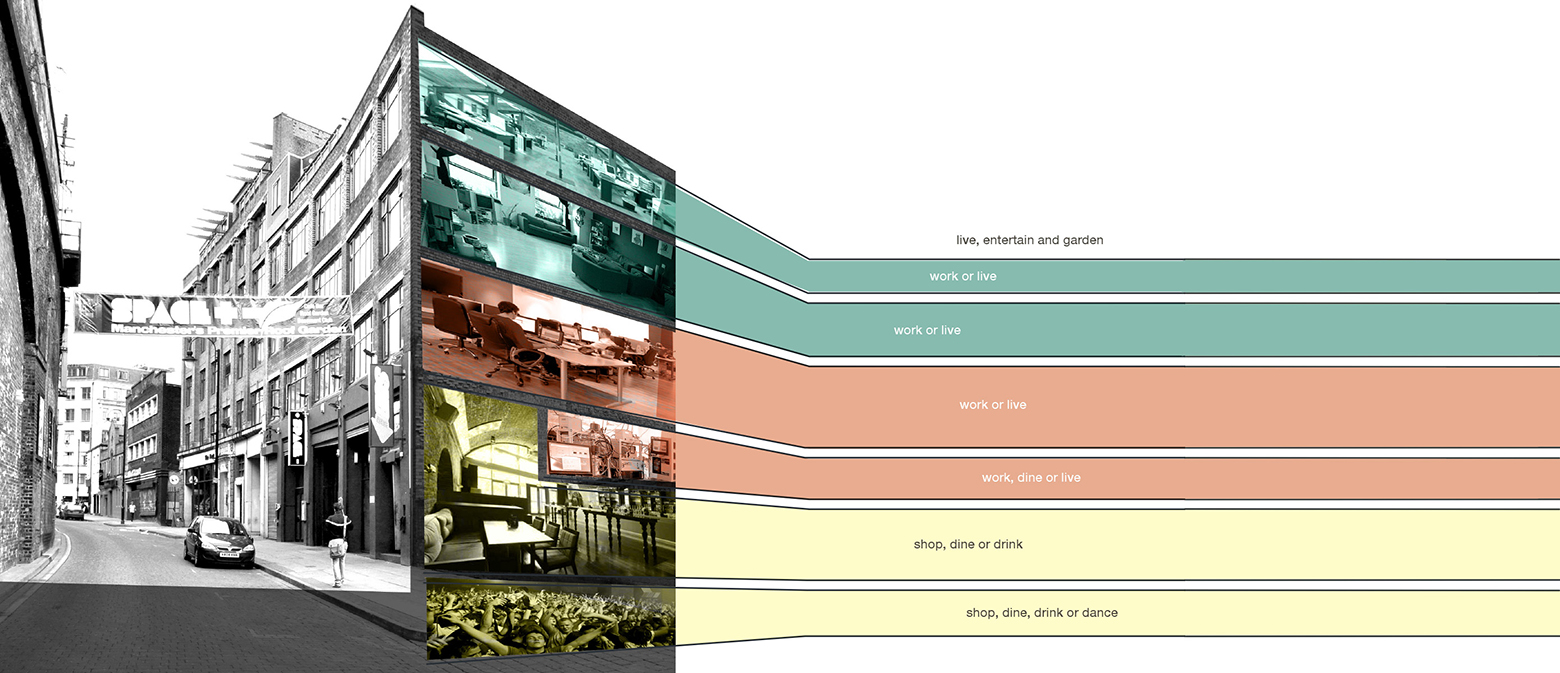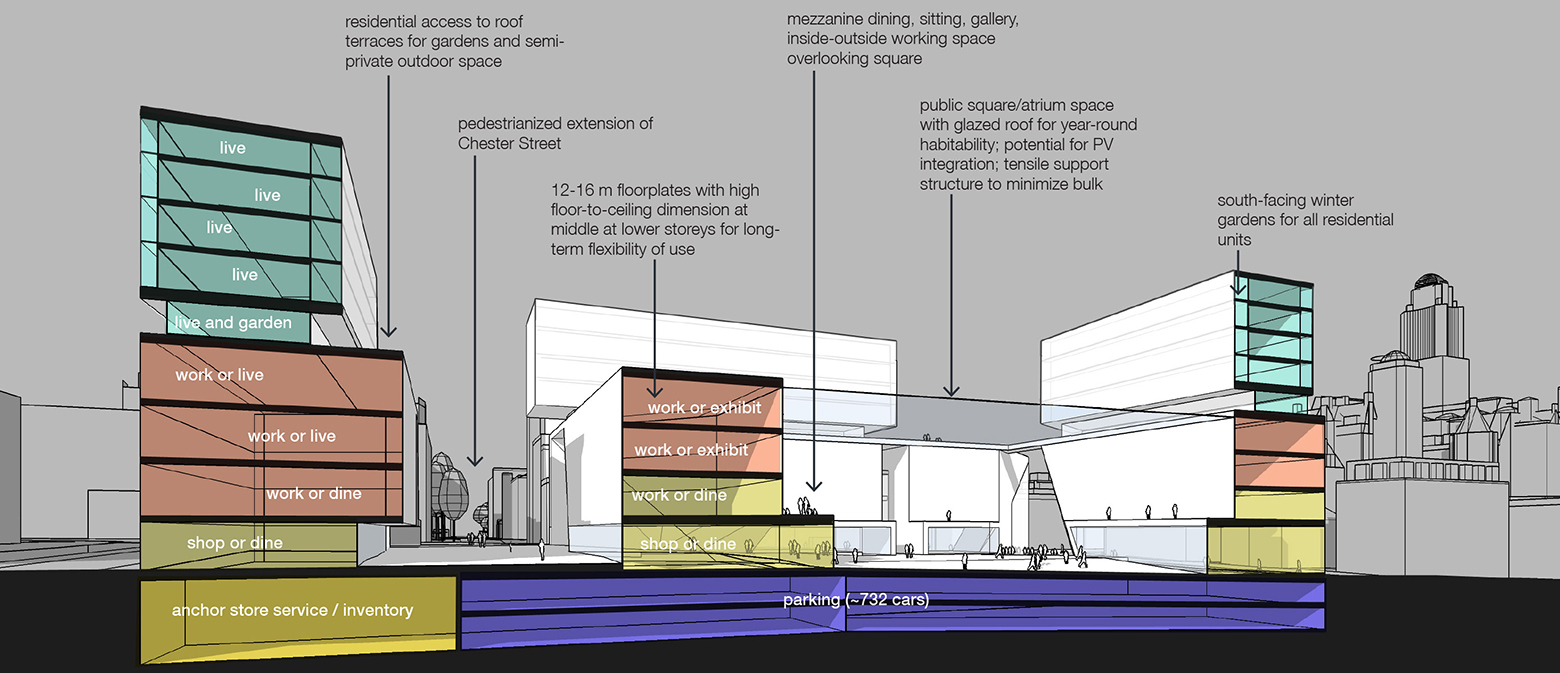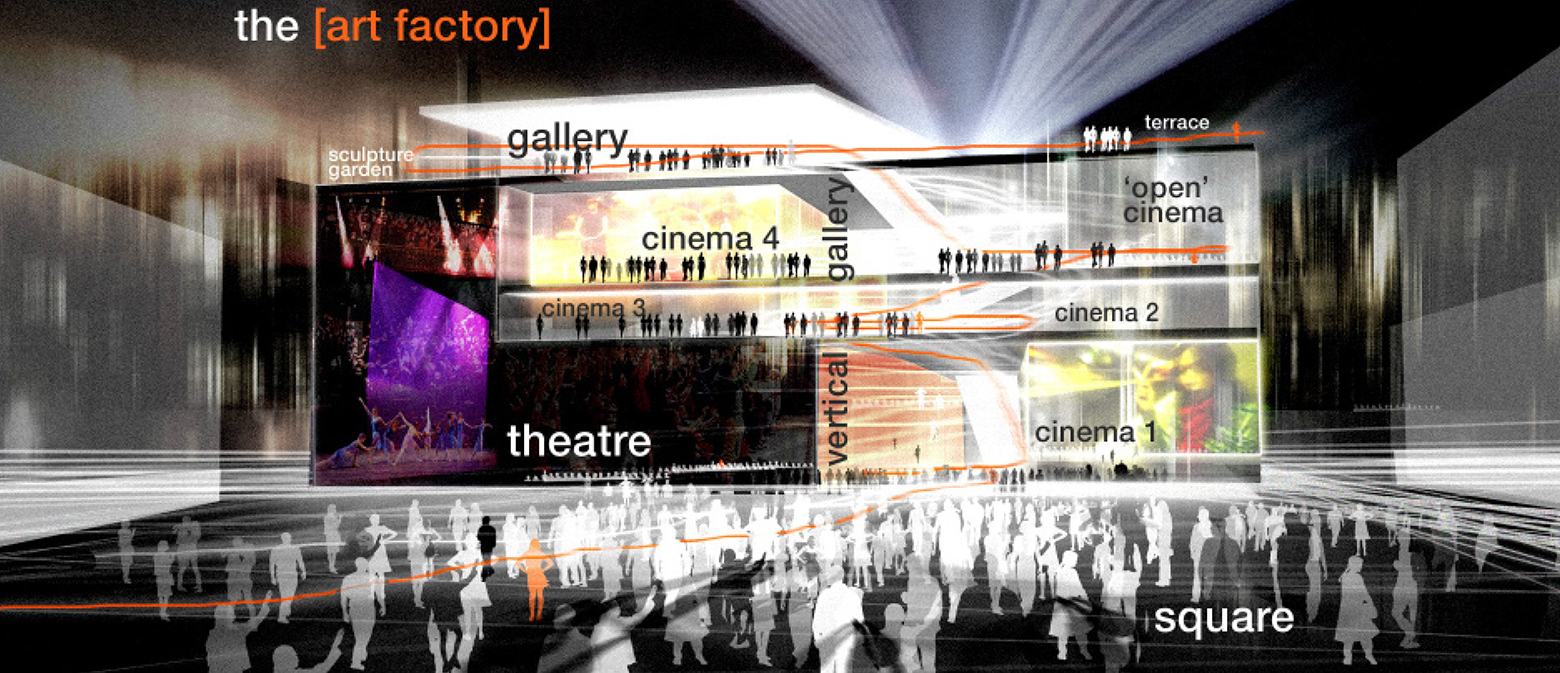
BBC North Site Redevelopment
Category:
Location:
Manchester, UKYear:
2011Program:
-1-10 Stories-857,977 Square Feet-Office, Retail & Grocery-Private & Student Housing-732 Parking StallsIn Matt Brown’s debut as project and lead design architect at Feilden Clegg Bradley Studios in 2011, he developed the concept, master plan and schematic design proposals for the redevelopment of the 6.5-acre BBC North Broadcasting House site in central Manchester. At the nexus between the University of Manchester and the center of this Victorian city, and adjacent to bustling Oxford Road, the scheme uses the site to reconnect the several disparate and diverse areas around it. Four urban design principles underpin the design:
1) re-connect the site context and invert the closed character of the existing building
2) restore a fine-grain block morphology
3) emulate the Victorian warehouse flexibility of use and scale
4) establish a grand civic space to harbor an innovative commercial offer, synthesizing opportunities for large, medium and micro- scale tenants.
The scheme included over 1 million square feet of floor area comprising office, retail, leisure & amenity space, a supermarket, private housing, student housing and structured parking.
The site is one of the most politically and culturally sensitive and significant in Manchester and is the largest contiguous urban site under development in the center city. Matt managed a vast team of specialists including economists, leasing agents and consultants in transport, ecology, rights of light, planning and entitlements and acoustics. The project is being completely privately developed, which offered Matt an opportunity to work at the cutting edge of commercial retail and office space.

