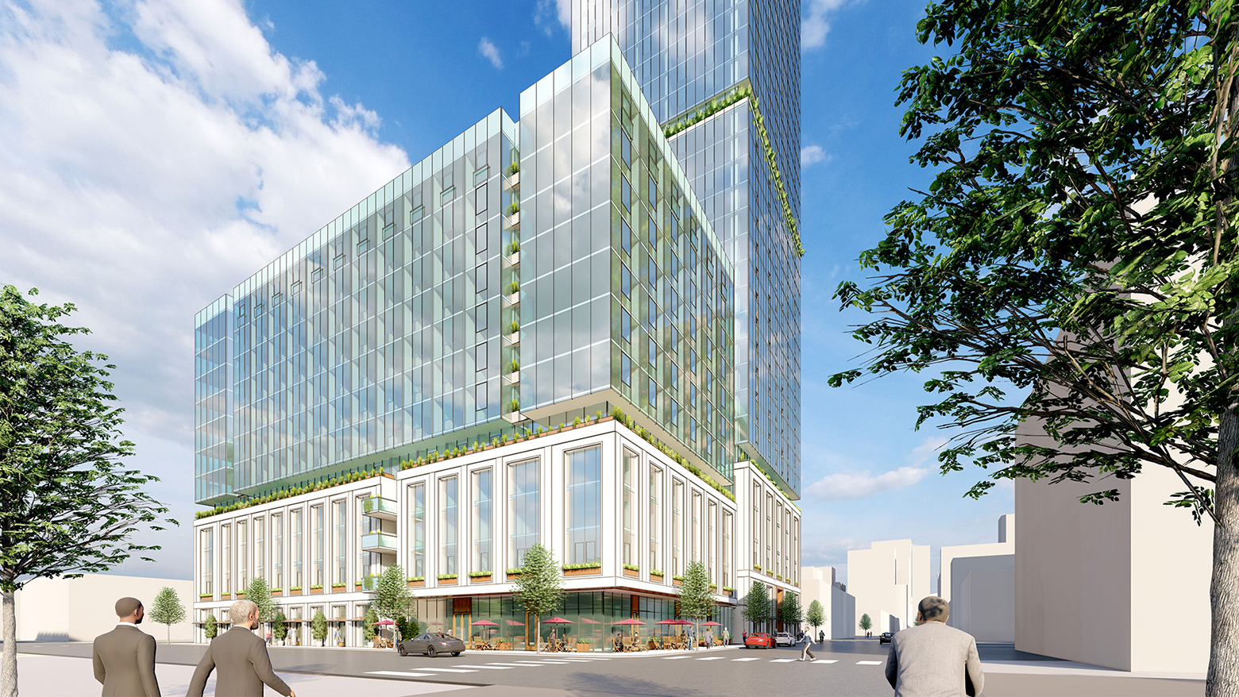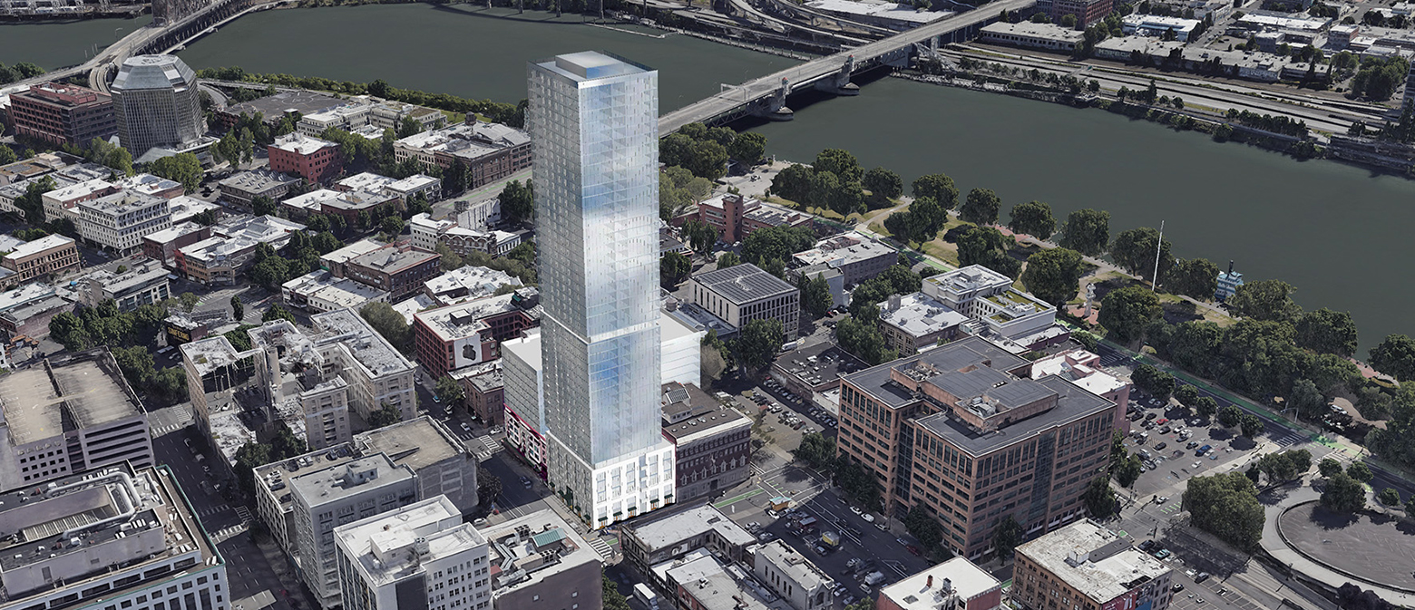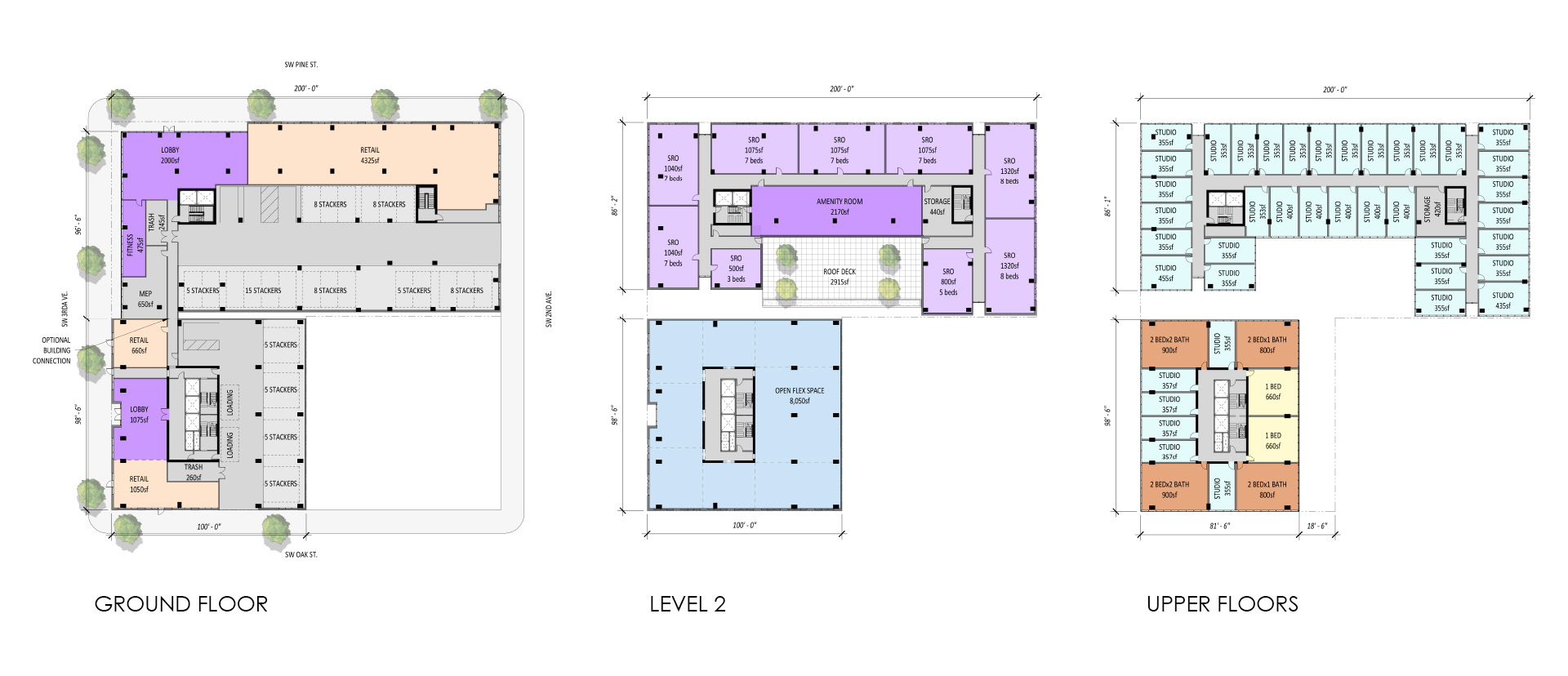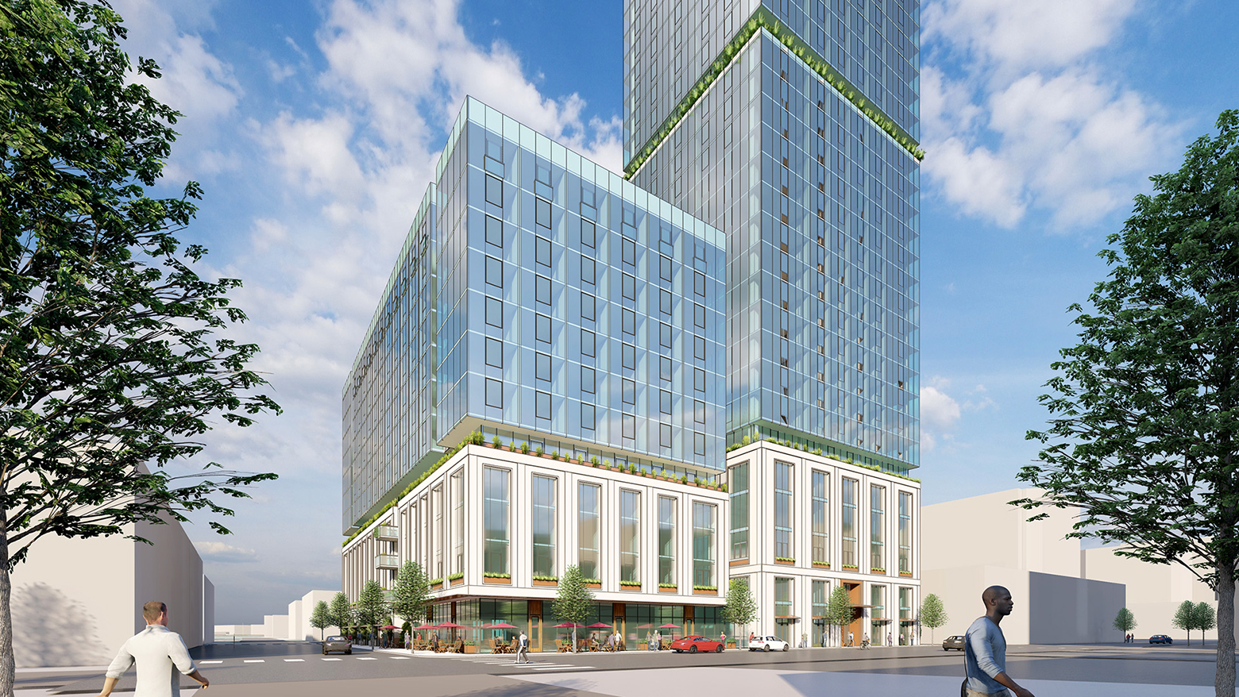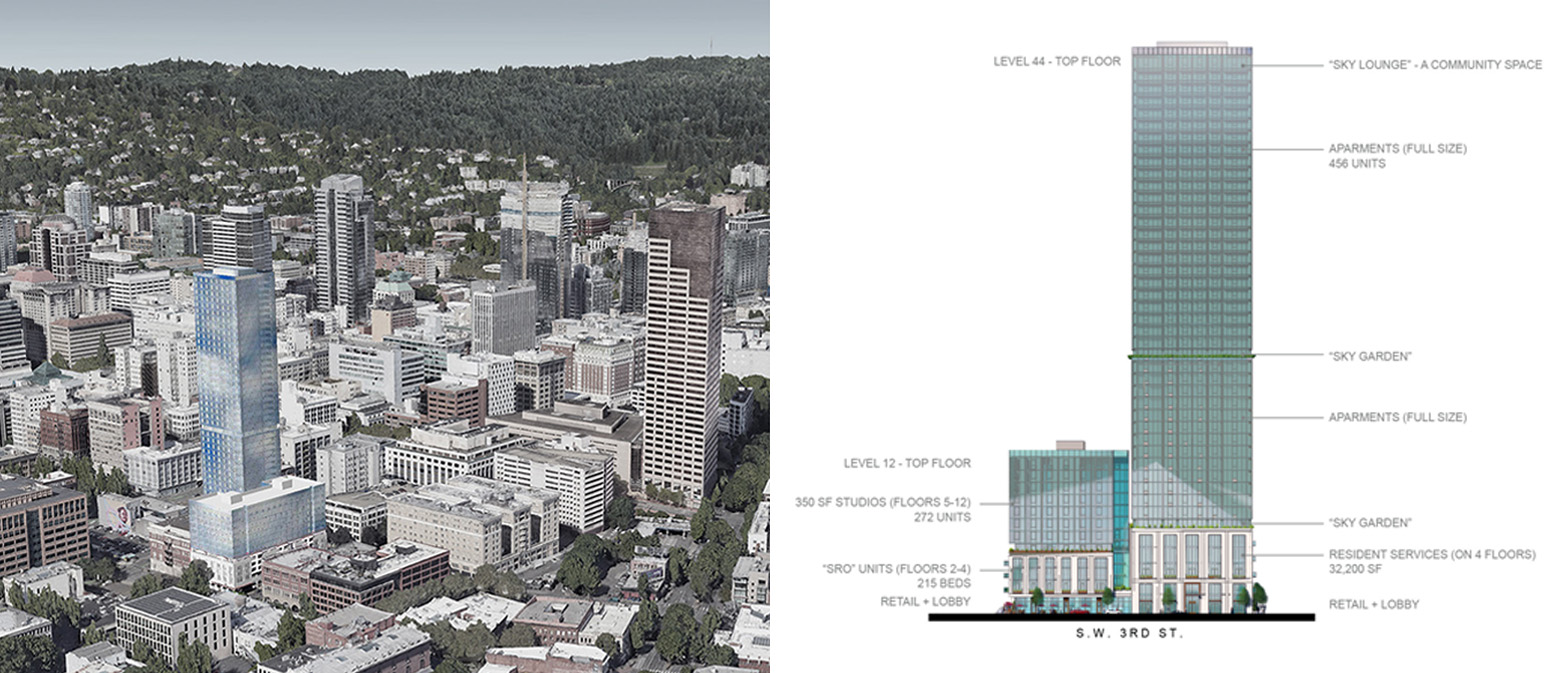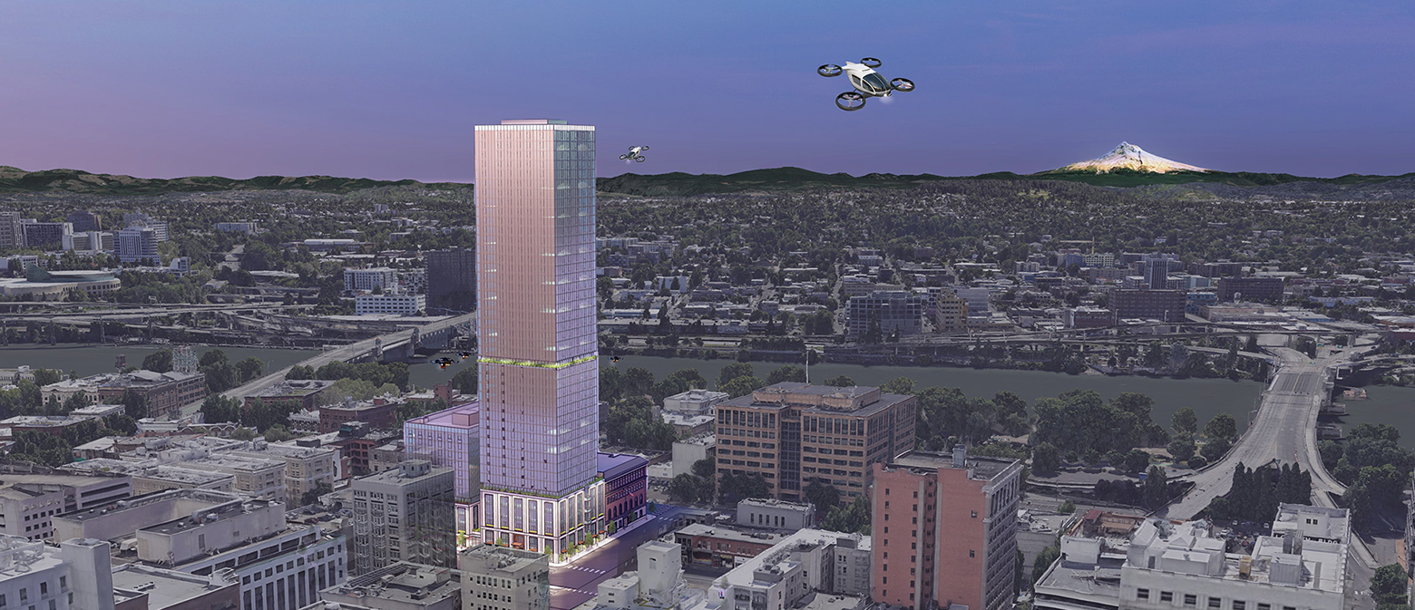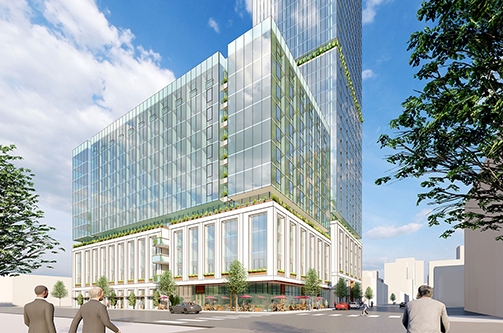
3rd & Oak Tower
Category:
Location:
Portland, ORYear:
2023Program:
-44 Stories-584,590 Square Feet-759 Residential Units-6,035 Square Feet of Retail-32,000 Square Feet of Office-81 Parking Stalls-Construction Type IANext door to the historic Police Headquarters, the project aims to bring much needed housing to the downtown core. The project is divided into two buildings connected at the ground floor, both with amenity functions on lower floors and housing above.
The south tower is on a quarter of block lot. Above the typical retail and parking functions on the ground floor, there are 3 floors of office flex space. Above that are a variety of residential unit types, from studios to two bedrooms. These units will soar into the skyline and provide extensive views of the west hills, downtown Portland and Mt. Hood.
The north building contains the same ground floor functions as the south tower. But the residential program is different. To provide downtown housing to all income levels, the north building is focused on small units and innovative living types. Levels 2 and 3 contain single resident occupant units. These are a communal living option for very low rents. Each occupant has private and shared spaces such as bathrooms, kitchens and living space. Above these are studio apartments to maximize the opportunity for affordable housing.
