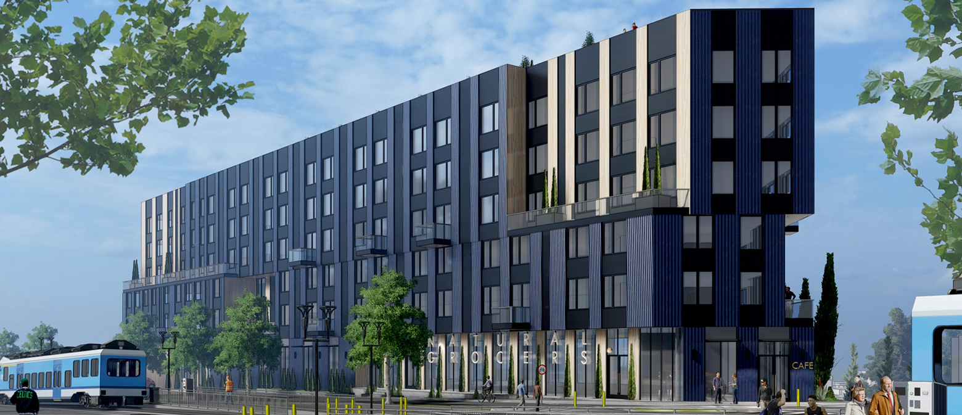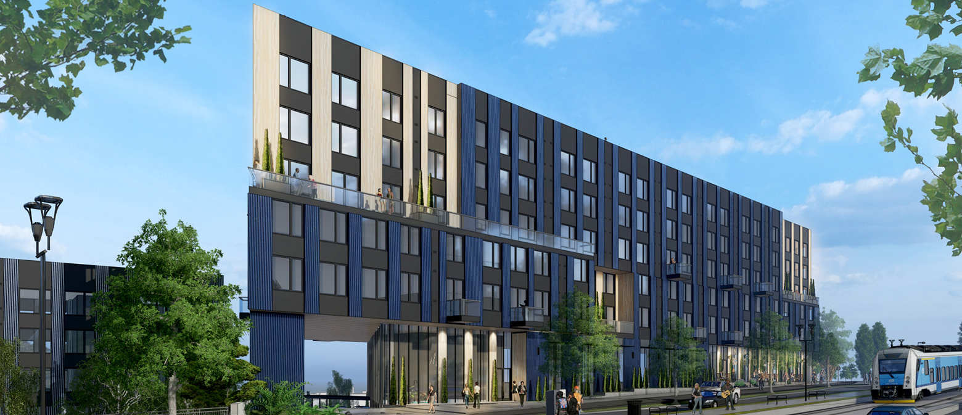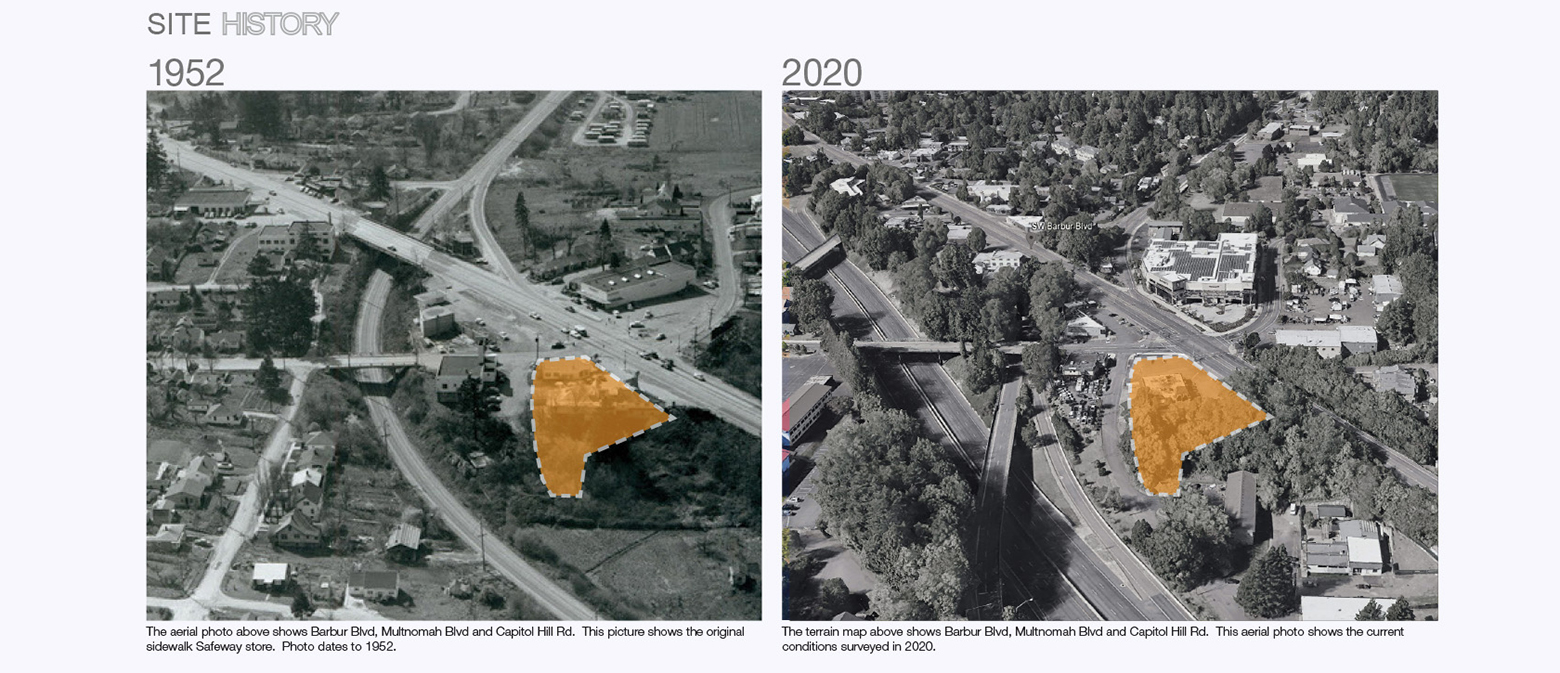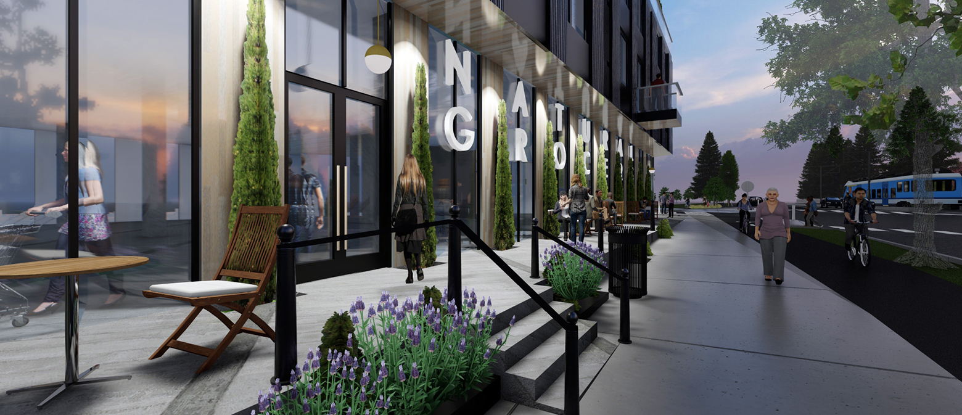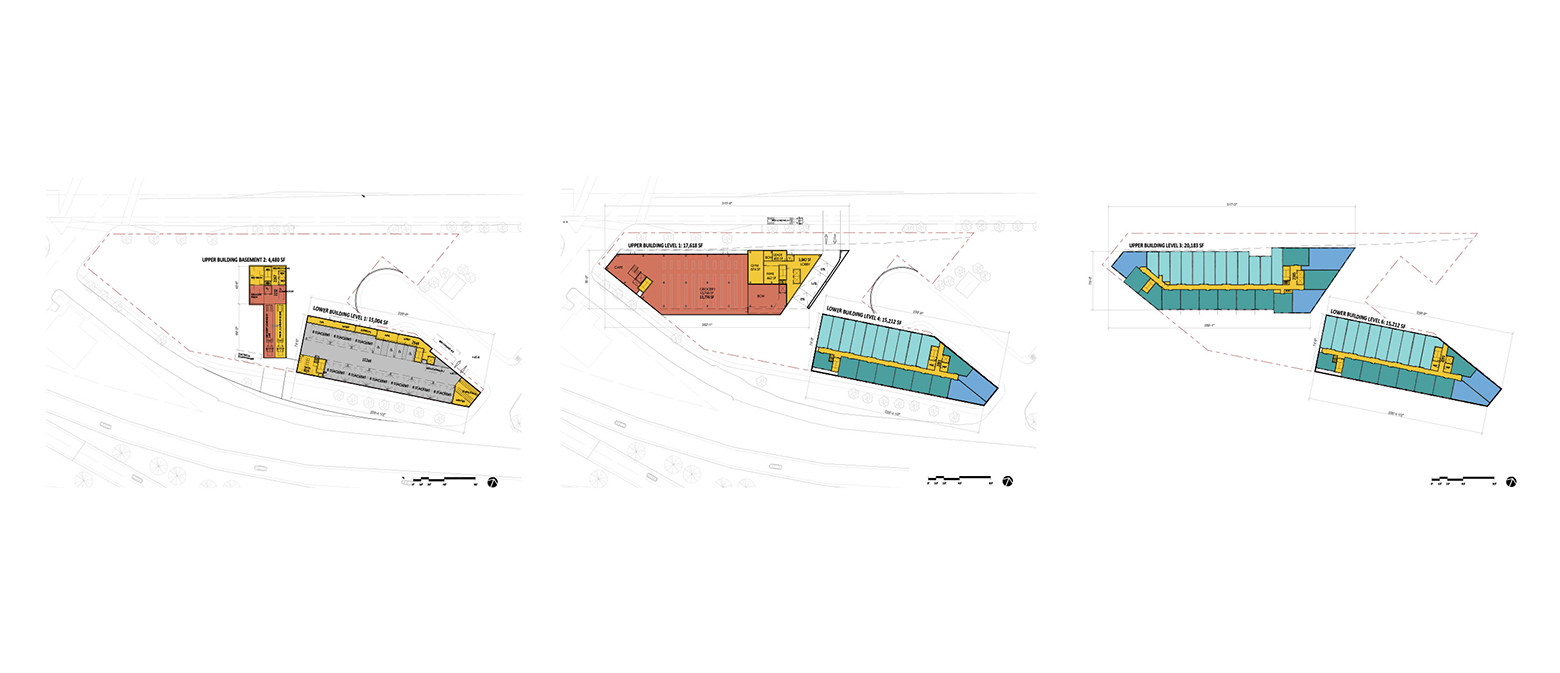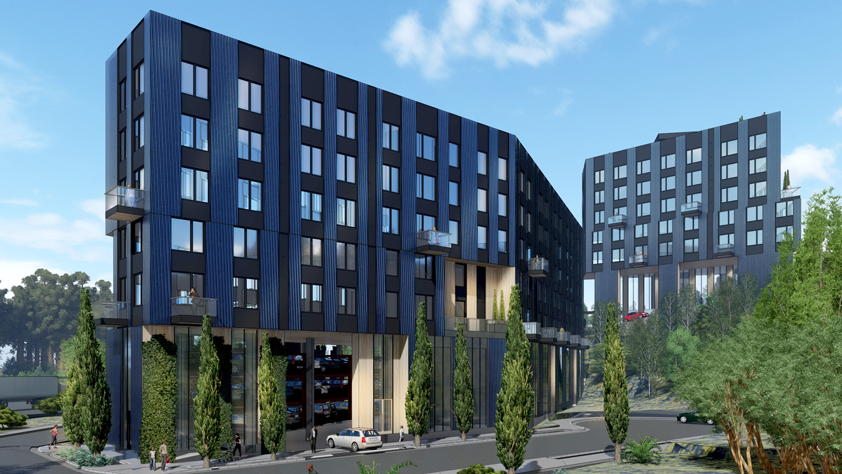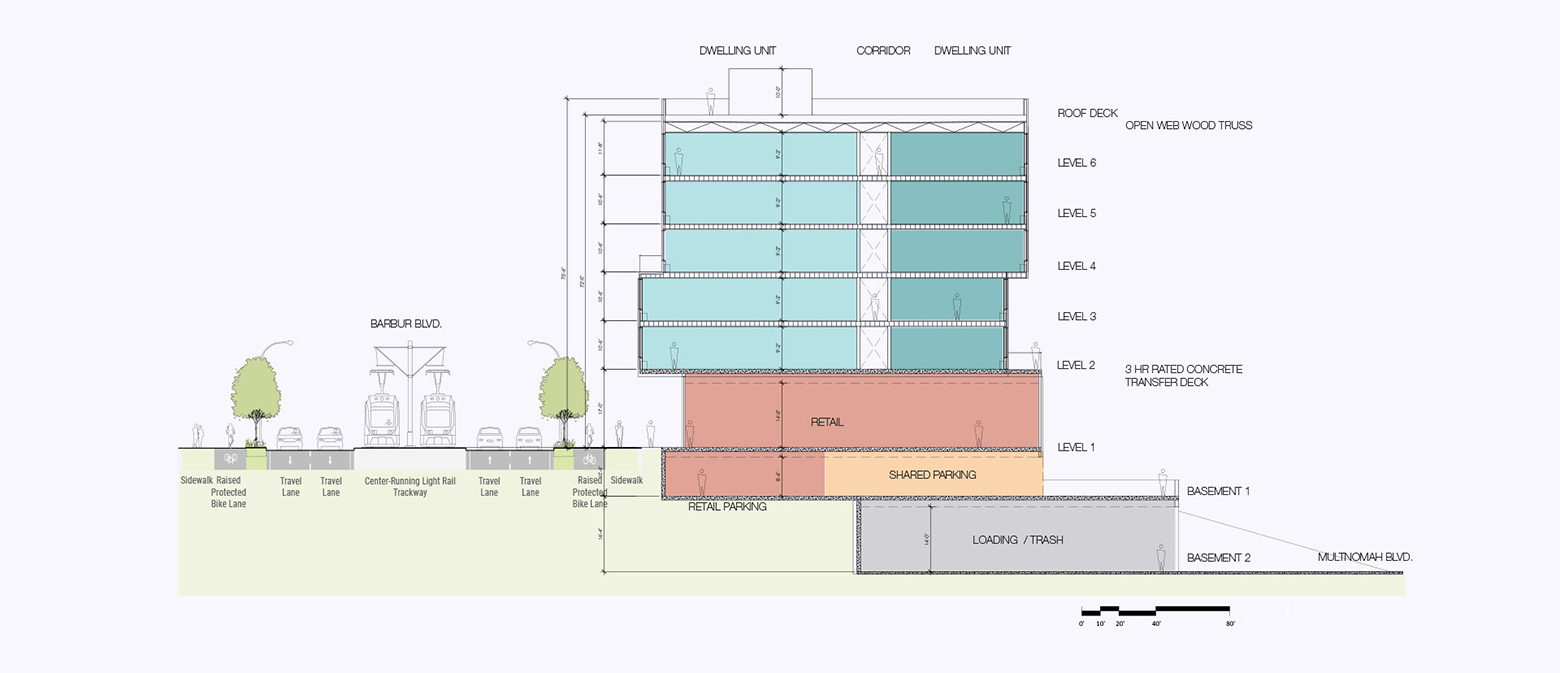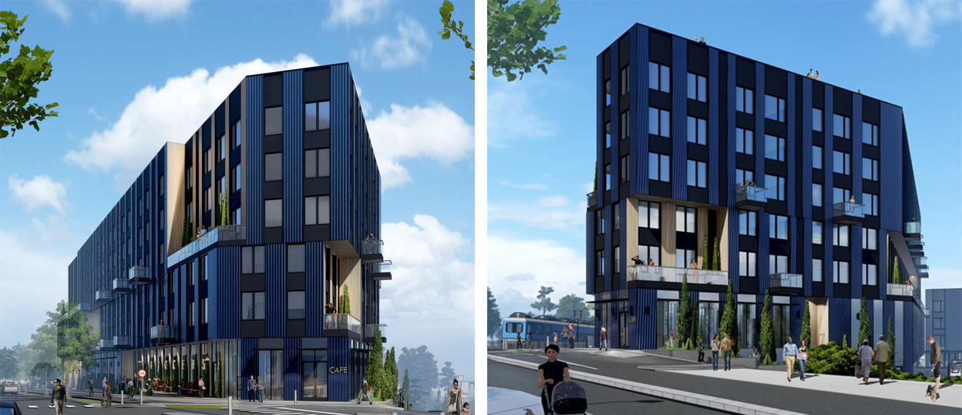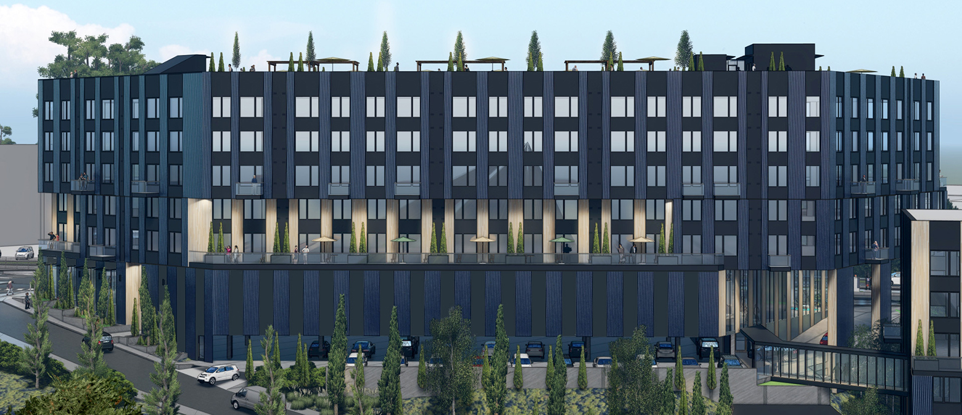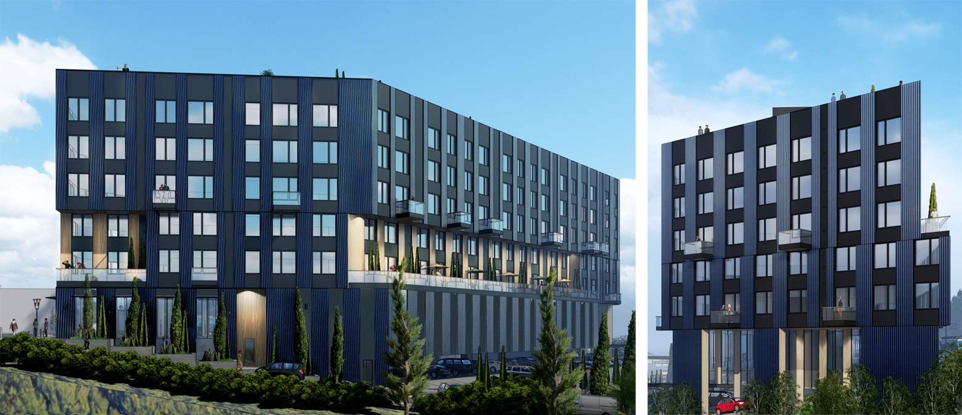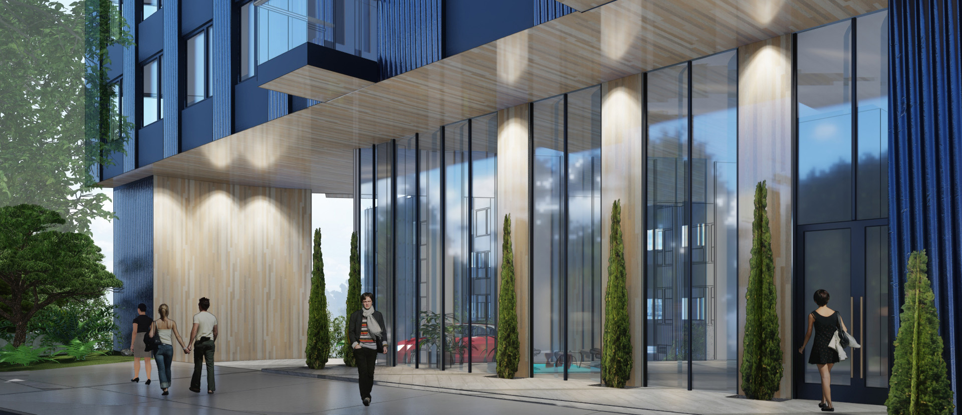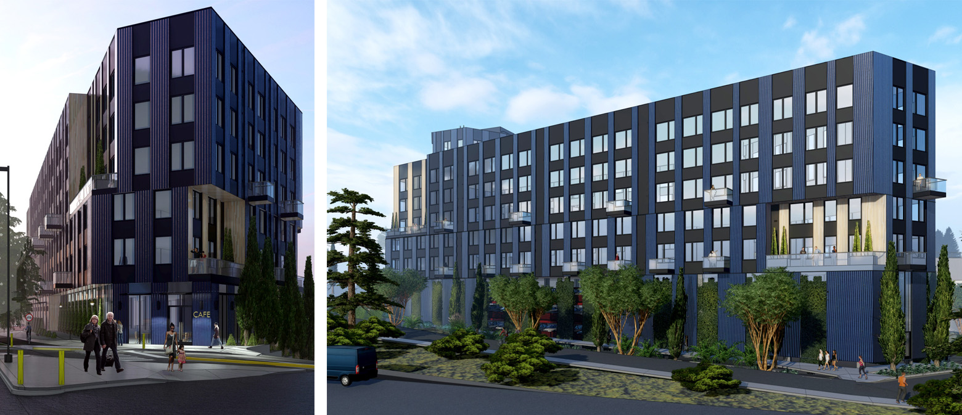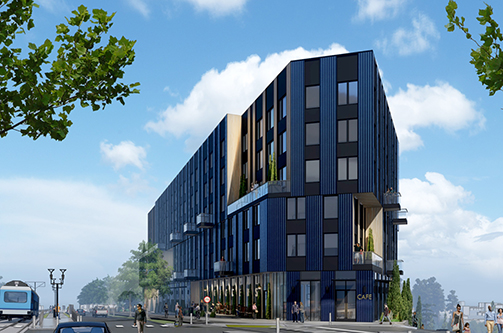
Barbur Mixed Use
Category:
Location:
Portland, ORYear:
2022Program:
-6 Stories-232,100 Square Feet-228 Residential Units-13,700 Square Feet of Retail-59 Parking Stalls-Construction Type VA over Type IALocated on a steeply sloped site near the conjunction of Barbur Boulevard, Multnomah Boulevard and I-5, this mixed-use, multifamily project aimed to make the most out of the challenges. Barbur Boulevard is identified as a high transit corridor and ideal place to focus higher density development.
This development consists of two buildings, one at the corner and one further down the hill. The street-facing building contains retail space for a future grocery store and restaurant with parking below and residential units above. The lower building has two stories of parking and residential units above. This keeps the residentials units above the busy streets below and into the adjacent treetops.
