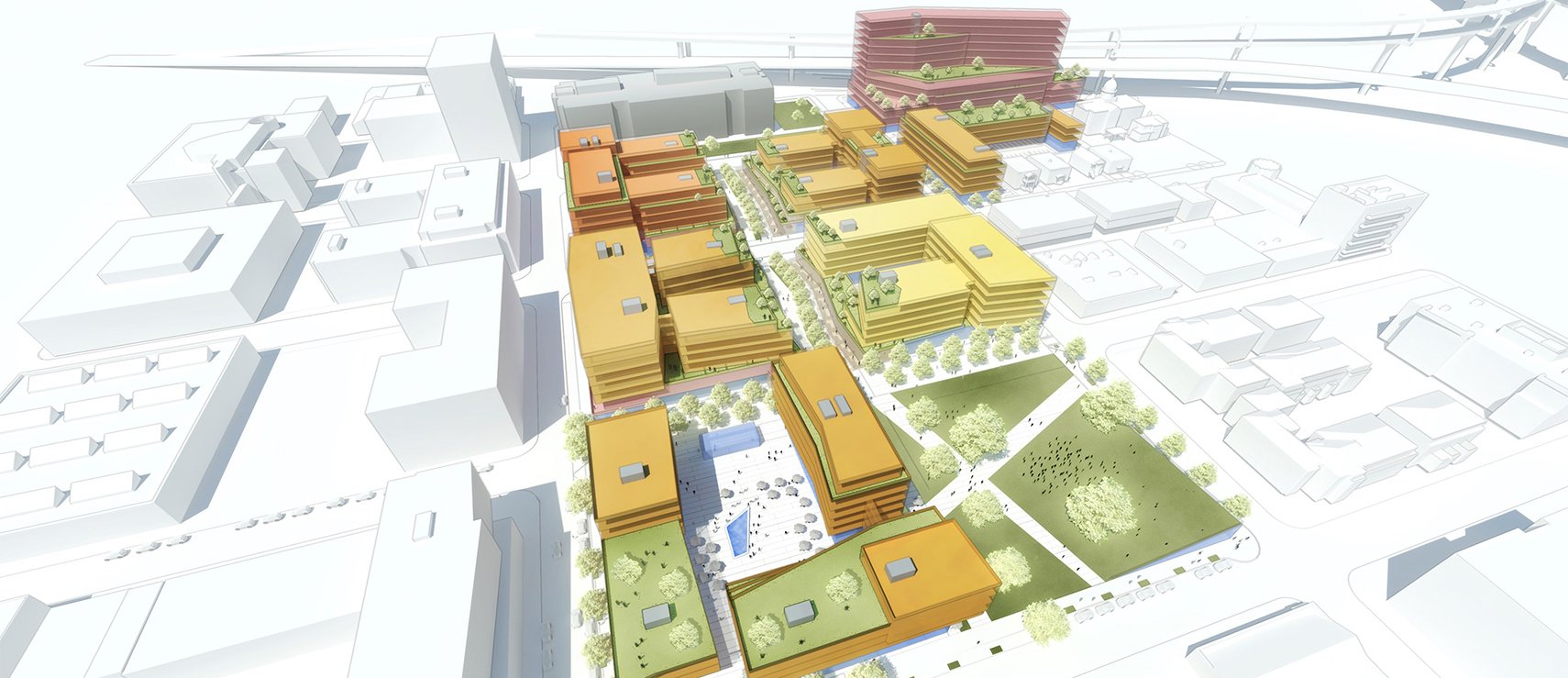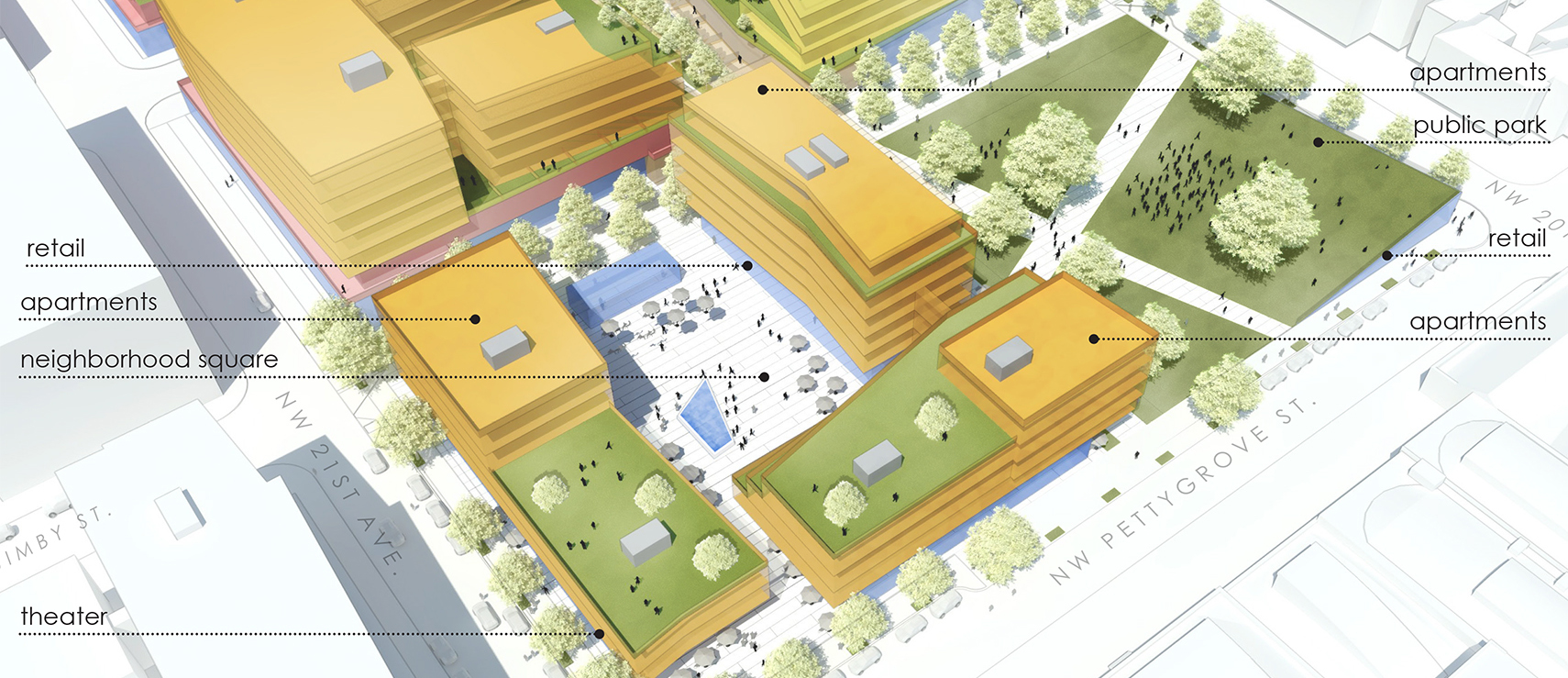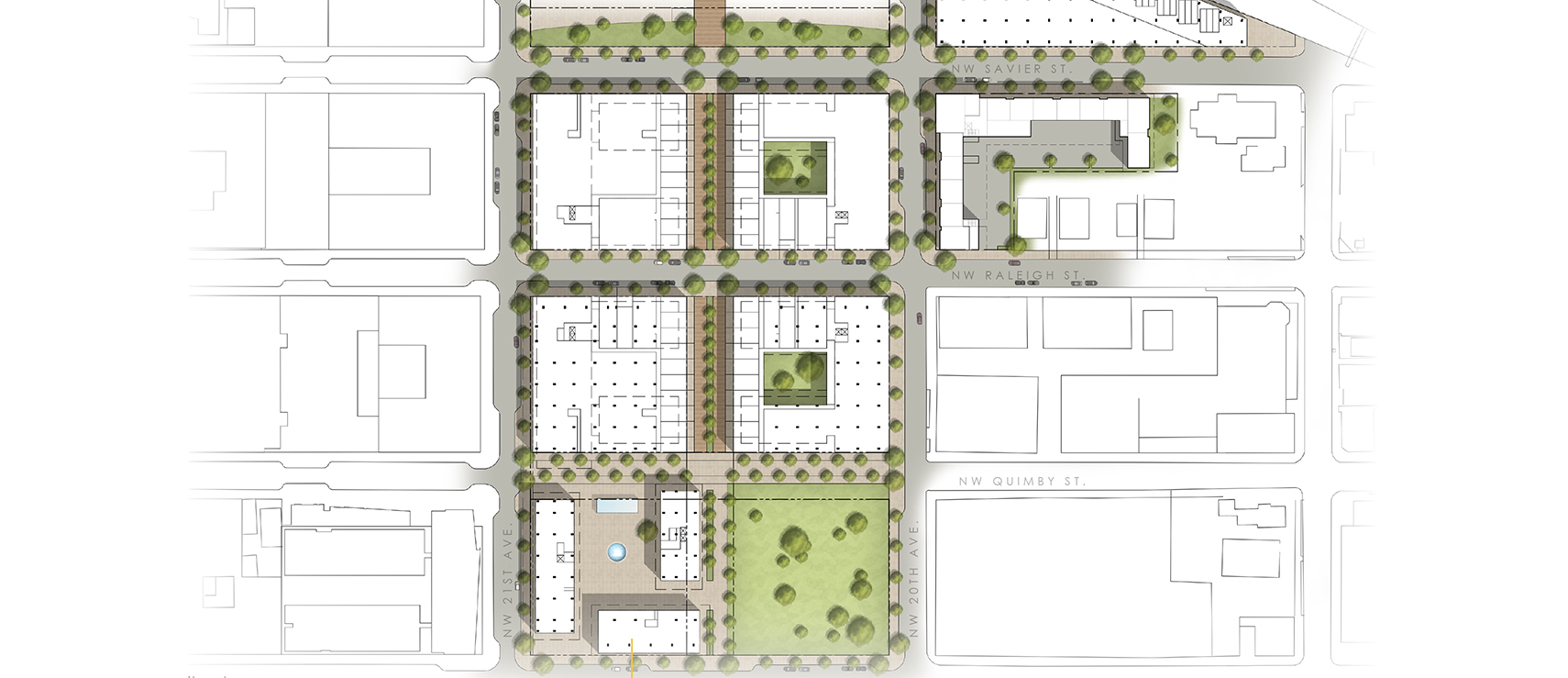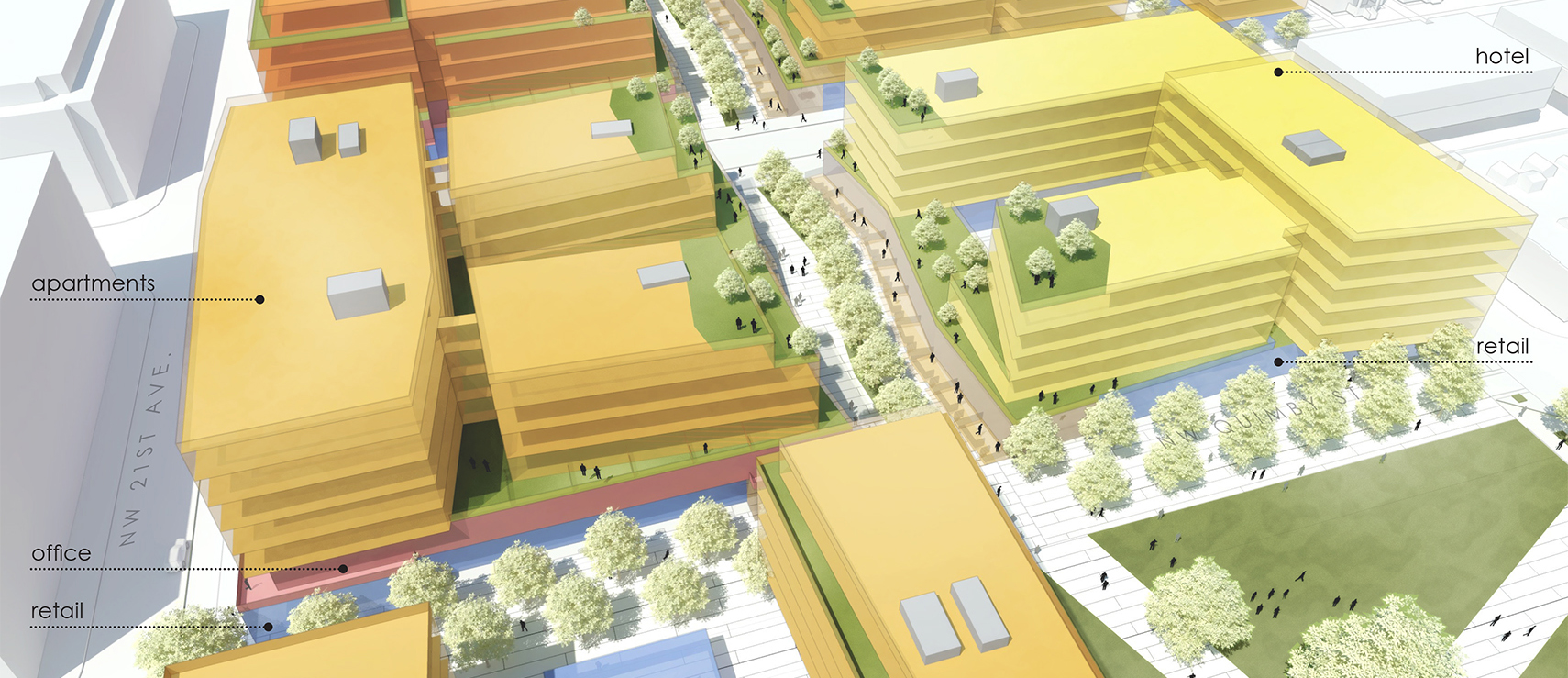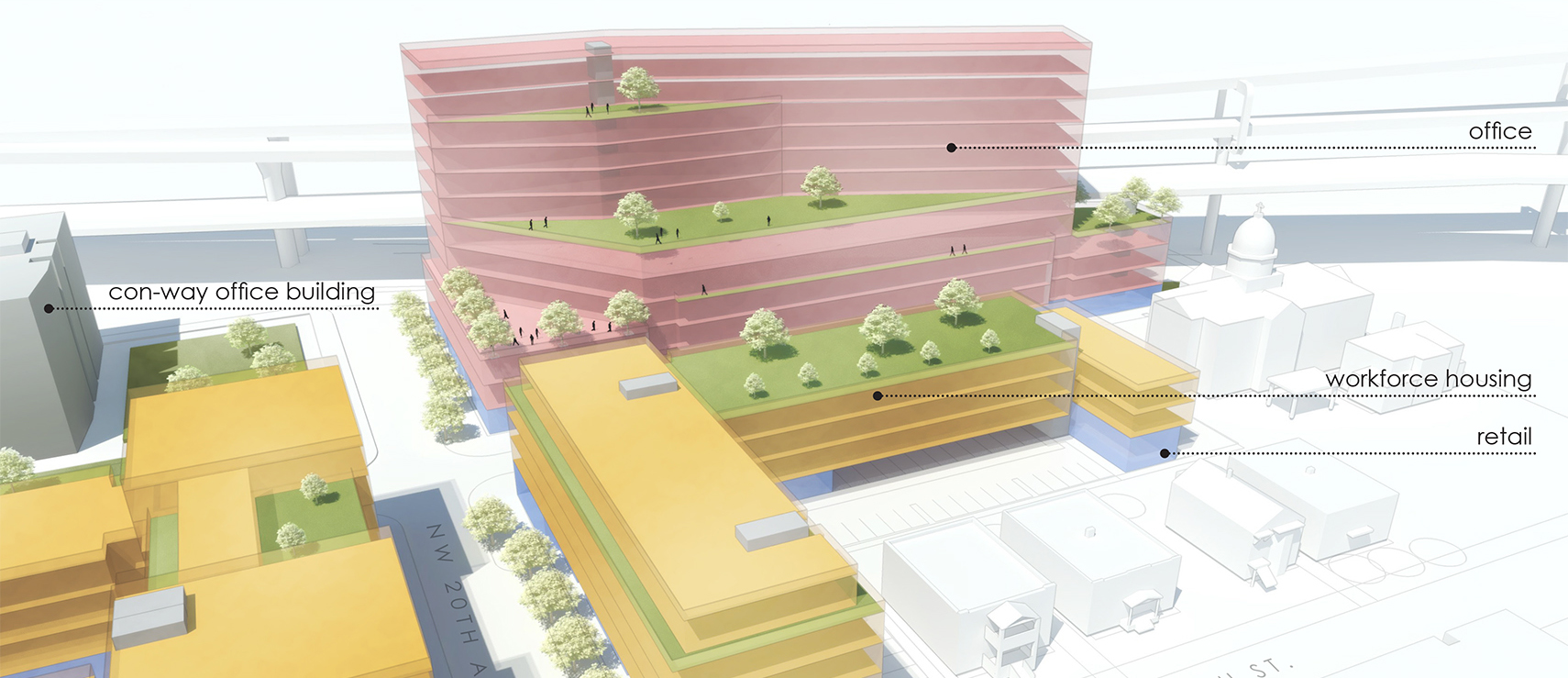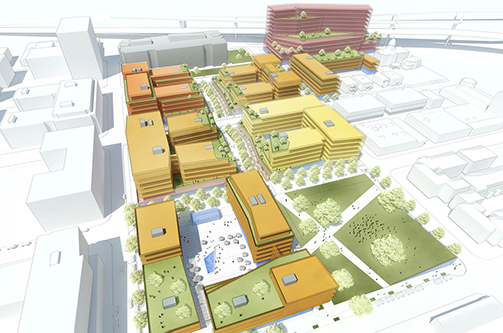
Conway Master Plan
Category:
Location:
Portland, ORYear:
2015Program:
-6 Stories-824,000 Square Feet-180 Residential Units-66,048 Square Feet of Retail-36,700 Square Feet of Office -1,276 Parking StallsThe Northwest Master Plan is a new mixed-use walkable town center in Northwest Portland. It was devised to usher in the transformation of the post-war industrial uses and building fabric of the ‘slabtown’ neighborhood into a center of experience-based retail and dining, professional employment district and higher-density residential community. It was envisioned as a complete, 18-hour community center, with grocery, restaurants and cafes, various formats of professional office and light industrial space and a variety of higher-density housing types, from flatted mid- and high-rise apartments to street-facing live-work units and townhome lofts.
The strategic planning involved careful communication with a variety of stakeholders, from the local neighborhood district association to existing industrial and commercial businesses to potential future tenants. That effort and the sensitive urban and architectural design of the streets, public ways and spaces and mixed-use buildings precipitated the location and expansion of diverse businesses within the master plan area, including the corporate offices for the Tillamook Creamery Association, a new large-format Breakside brewpub, New Seasons grocery, several start-up restaurants and cafes, an immersive retail showroom for Polestar electric vehicles, various exercise and fitness offerings and various technology and design-focused professional and research-and-development spaces that were seeking a walkable community with a variety of amenities. The upgraded tenant base also includes a handful of showrooms for traditional industrial operators in the area, such as Mutual Materials (a local brick and masonry manufacturer).
YBA Architects was intimately involved in planning and strategic efforts, community and stakeholder engagement processes, urban design and architectural design of several key buildings. These include a detailed urban design for the Northwest Master Plan area itself, various mid-rise mixed-use buildings, including Q21, the Weidler, Merx, Block 26 (affordable housing) and Raleigh13 as well as the keystone Block 290 site that interfaces with a new public park at heart of the Plan. YBA worked with local non-profit performing arts organizations Coho Productions, Portland Experimental Theater Ensemble and Third Rail Repertory Theater Company to envision, strategically plan and design oversee the alteration and change of occupancy for the Cuomo Theater, a key arts hub that adds another layer of identity and activity to the area. The Q21 project re-used and reimagined part of the historic industrial fabric to create a one-of-a-kind building that connects its history with its future. YBA pioneered multiple building code appeals that added to the lexicon of building typological possibilities, in an effort to facilitate certain urban design concepts, such as layering residential apartments over office/employment space over ground floor retail (which required multi-level podium building approaches). YBA’s knowledge of specific building typologies and use configurations guided the District’s strategic and urban design. Each project and plan was grounded in a deep understanding of the spirit and history of the place. YBA’s efforts illustrate the firm’s ability to lead and add value to a district-level strategic plan, from inception to execution.
