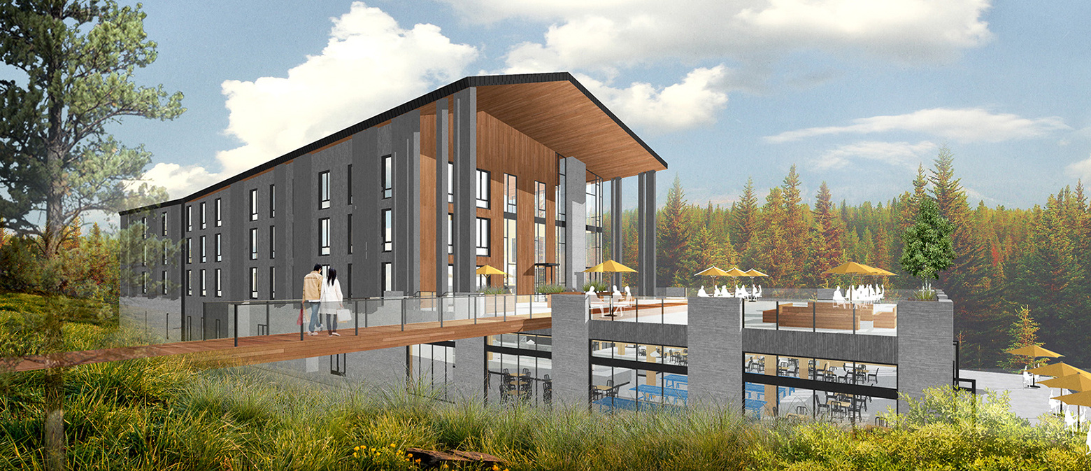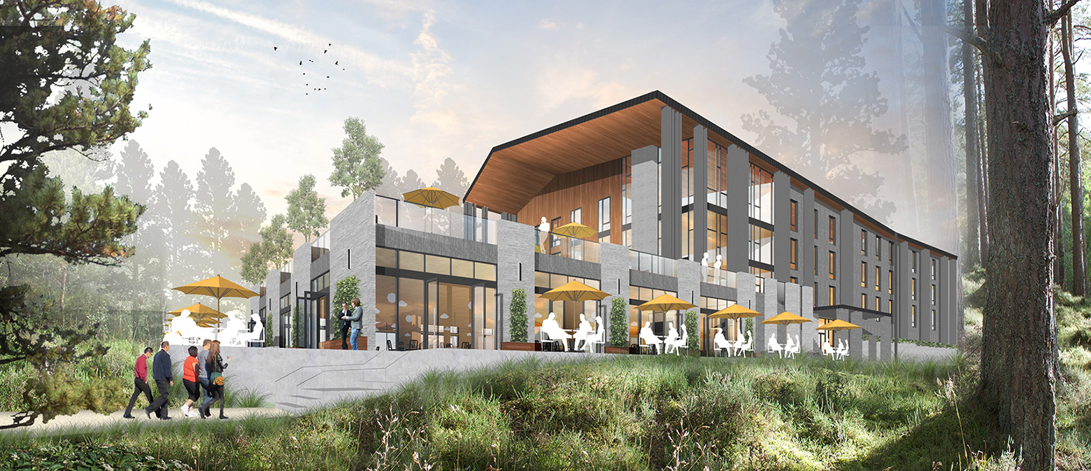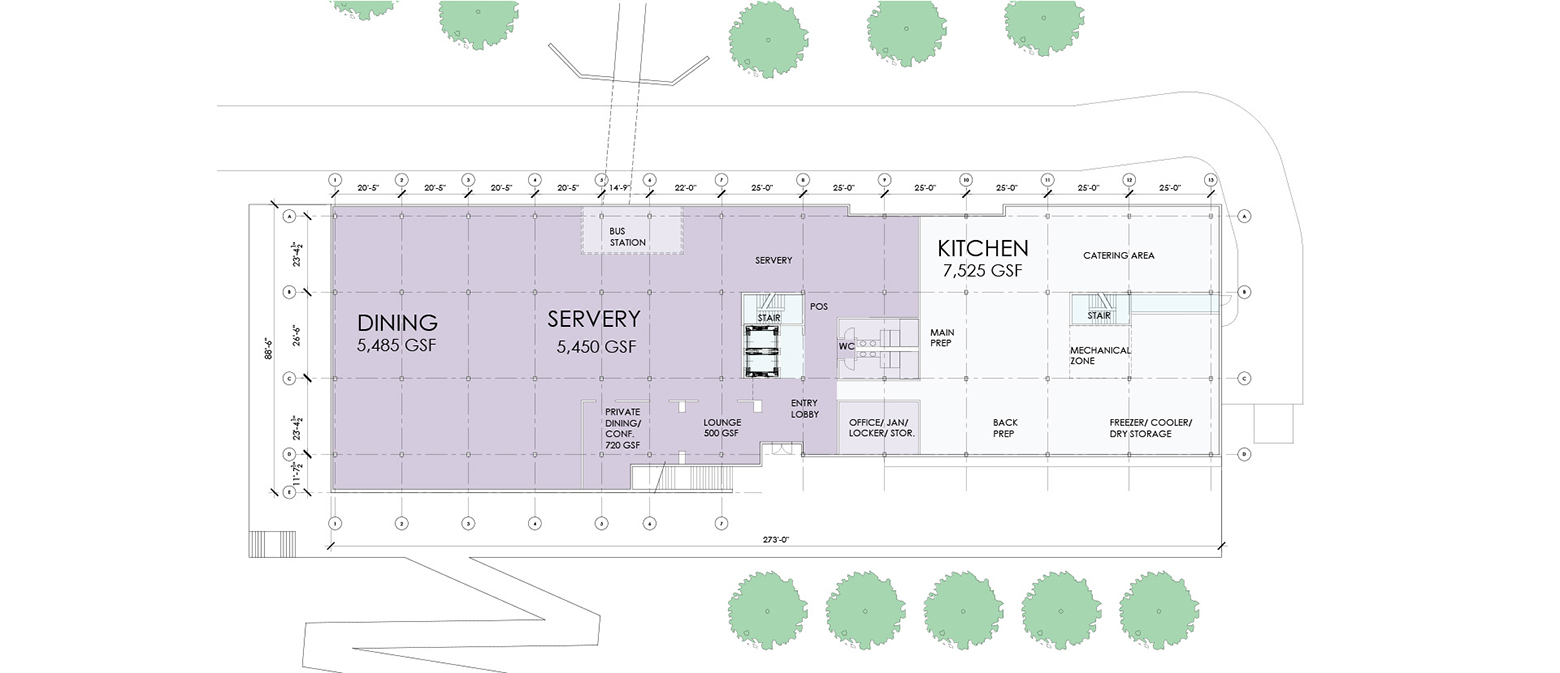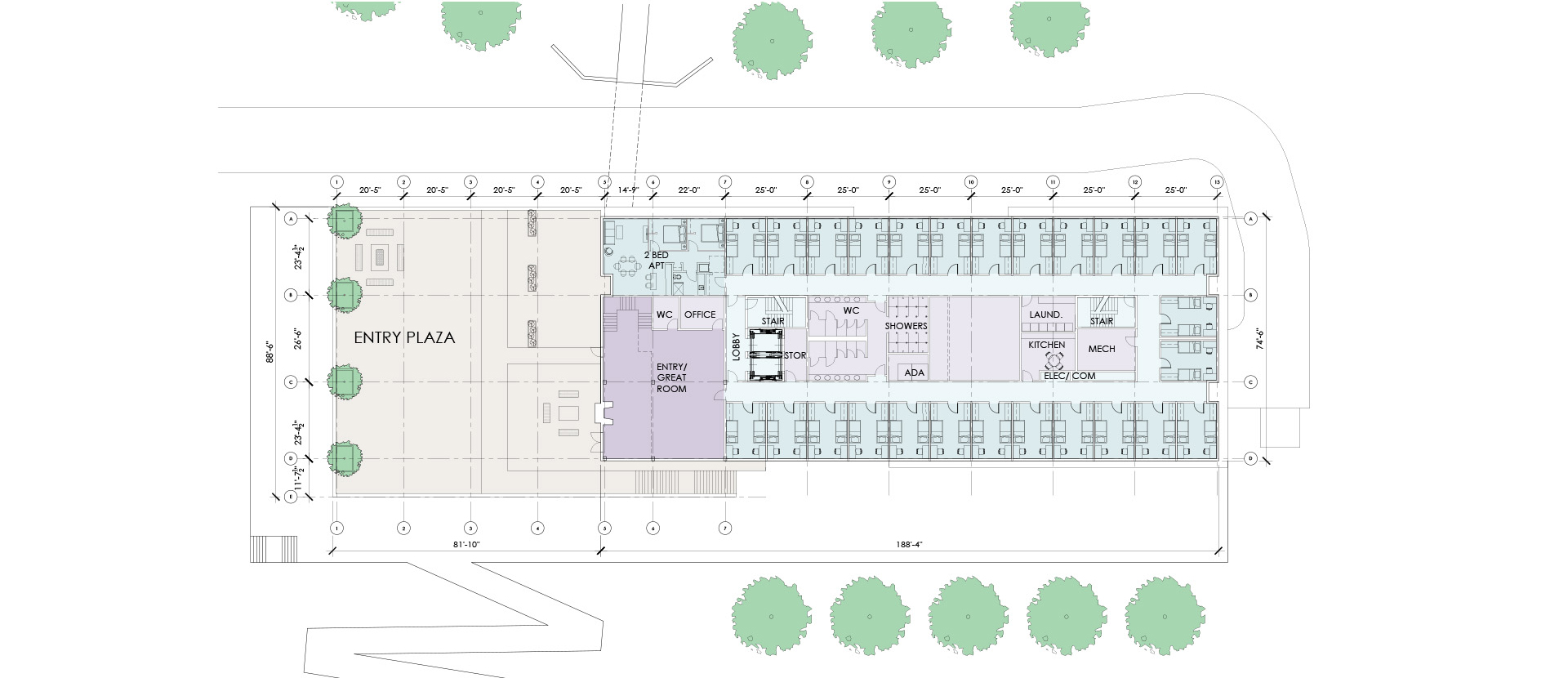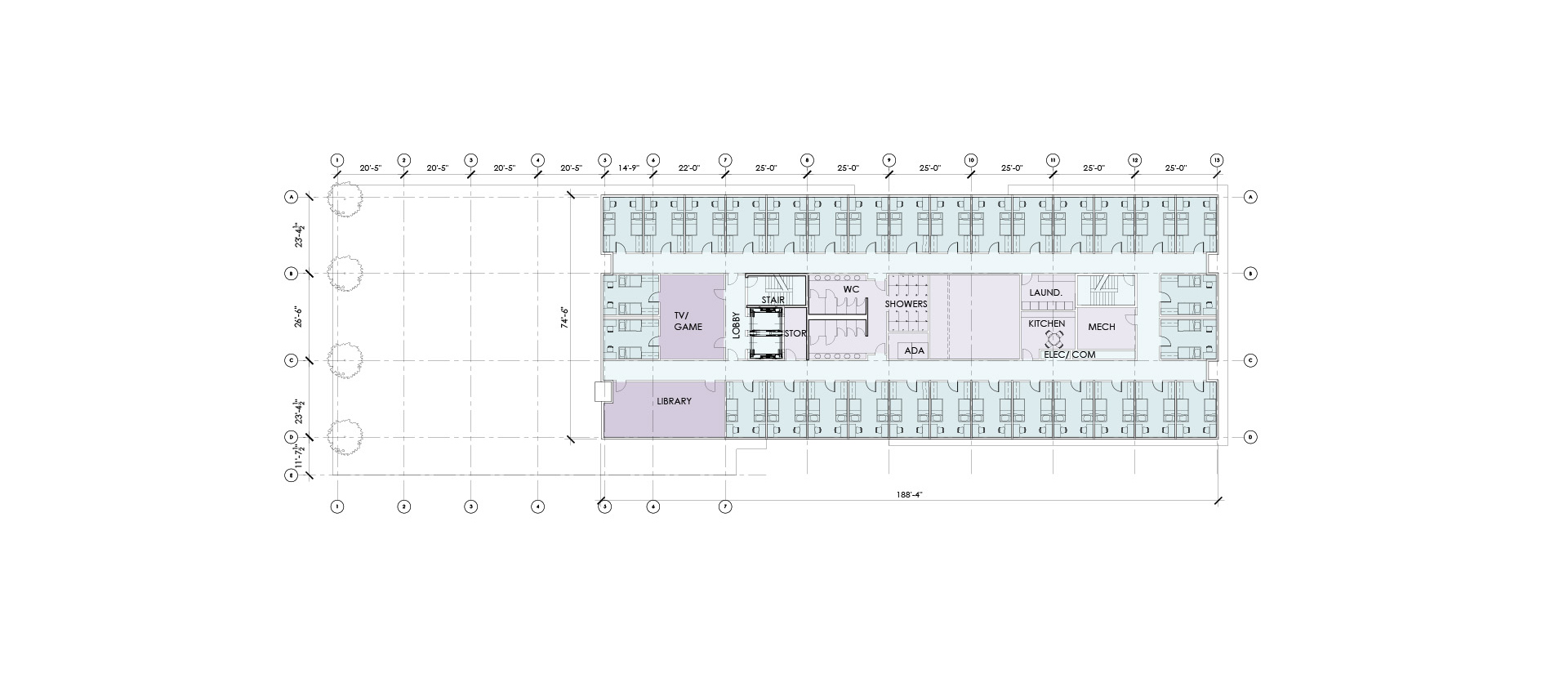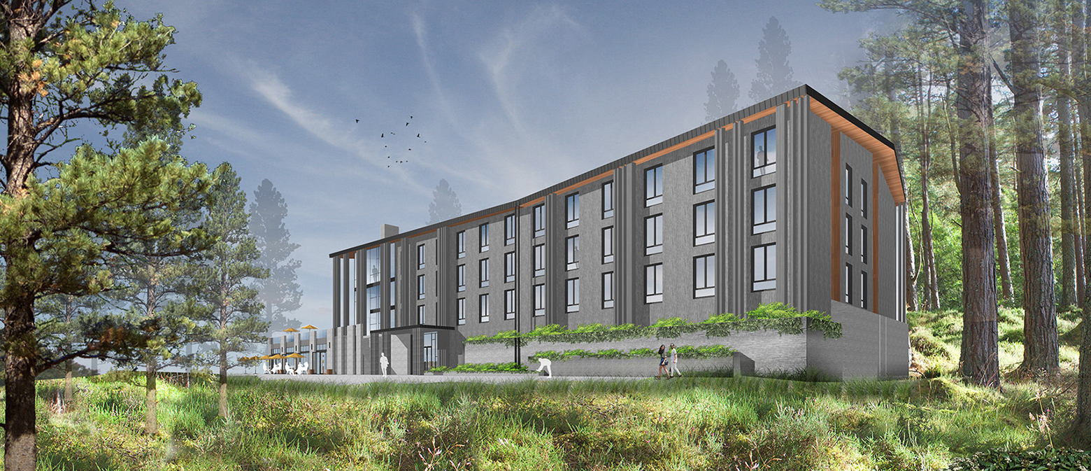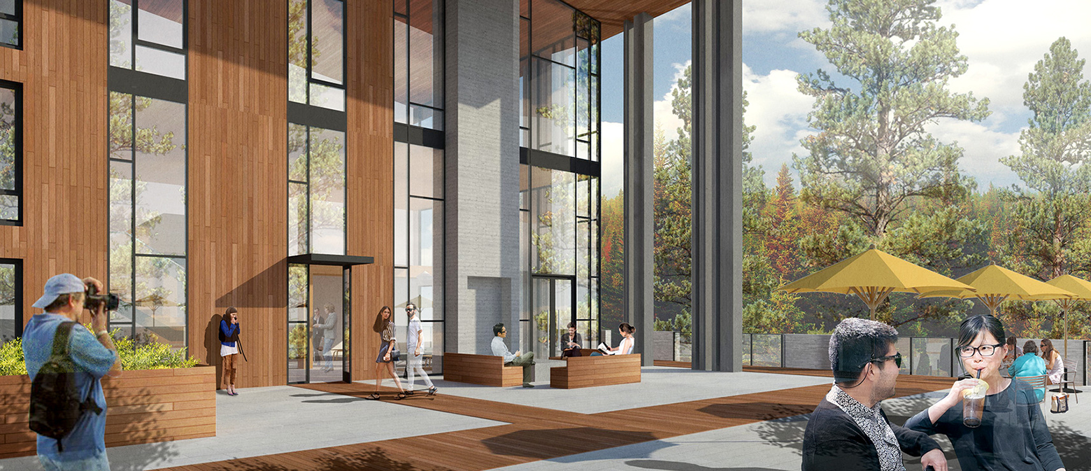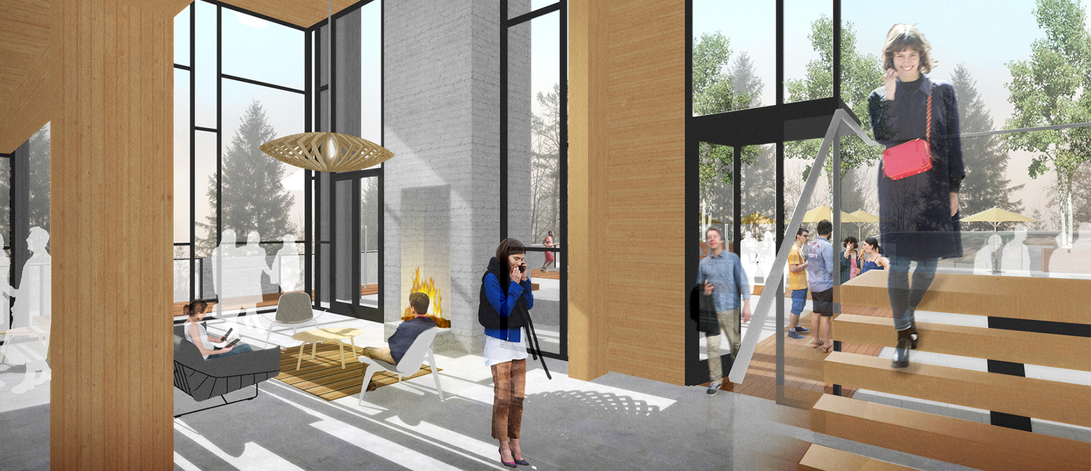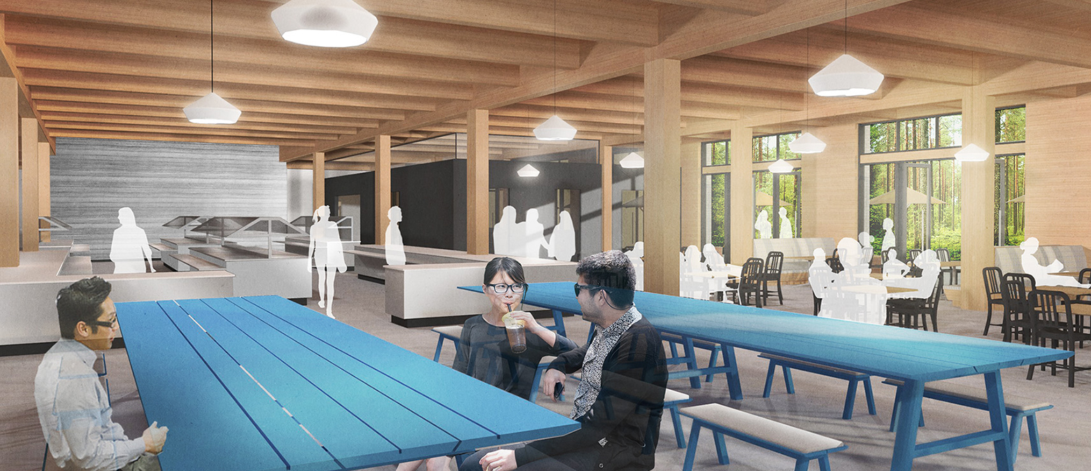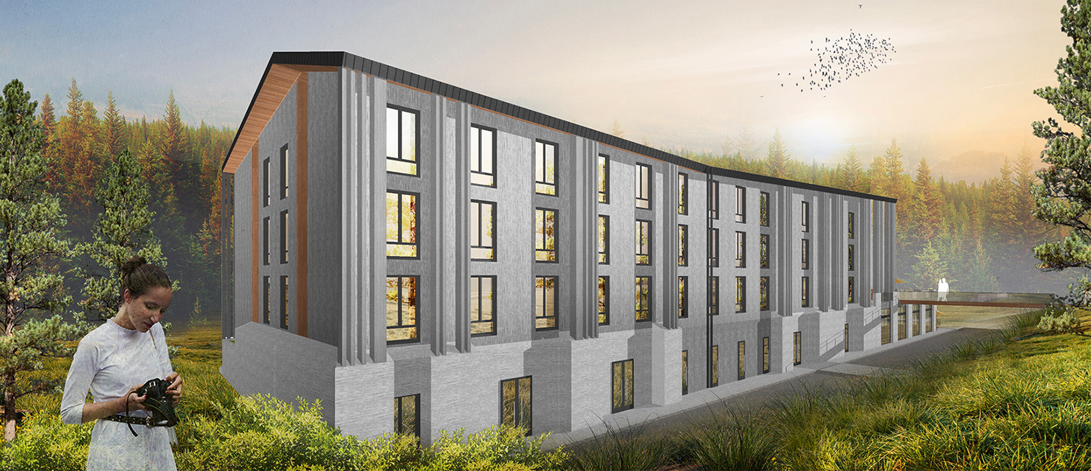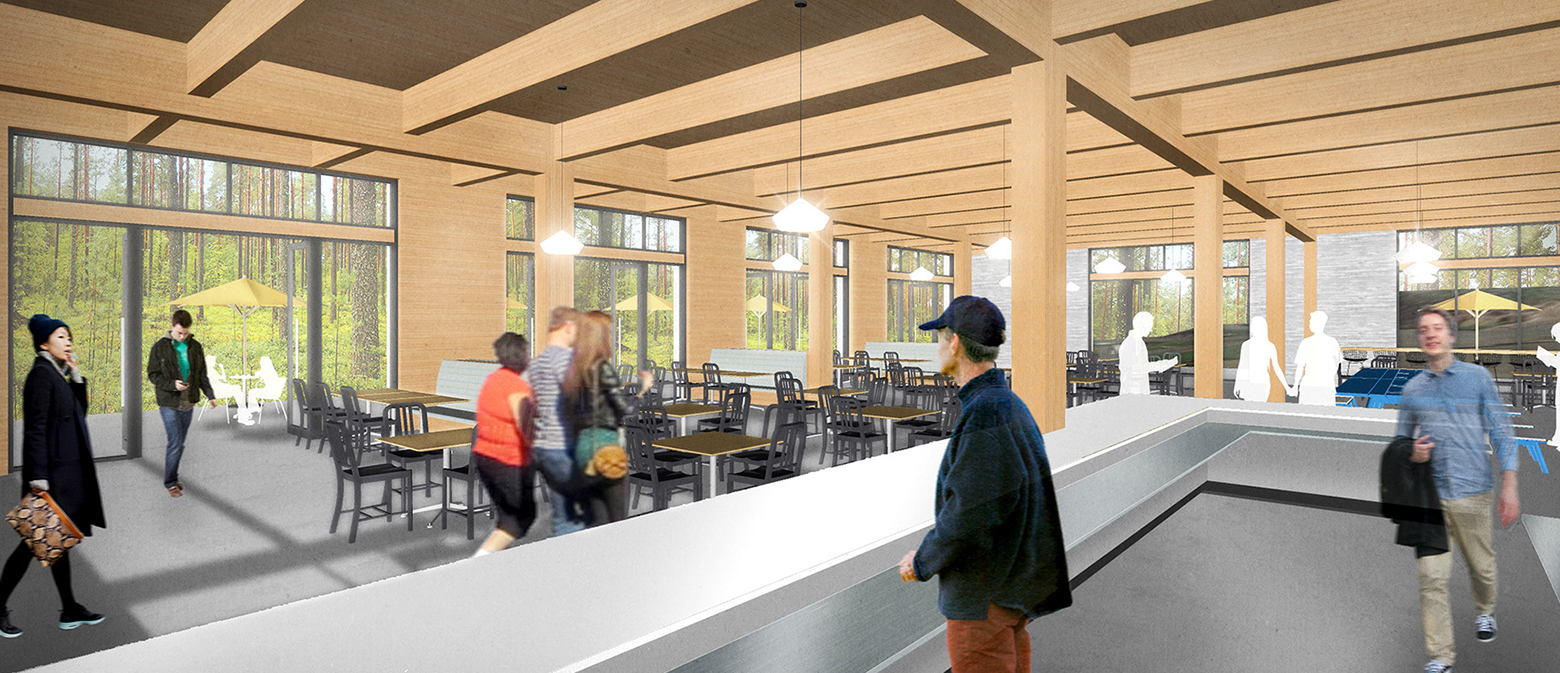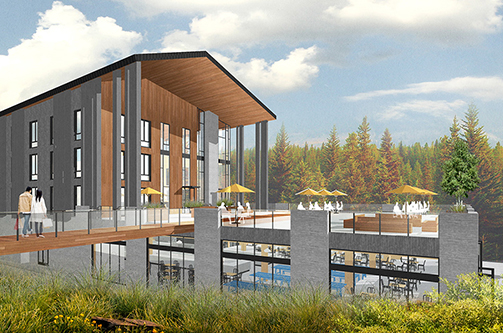
Corban University Dining Hall and Dormitory
Category:
Location:
Salem, ORYear:
2016Program:
-3 Stories-39,200 Square Feet-55 Dorm Rooms & 1 Two-Bedroom-4,875 Square Feet of Dining-12,572 Square Feet of KitchenCorban University is a private university in Salem Oregon. They pride themselves in the community that living on campus provides. The proposed residence dining hall and living quarters is situated downhill from the student center and in the richly planted landscape.
The lowest level is a large dining center including kitchen space, server and generous dining space. There are also private dining and lounge spaces for the students to use for all sorts of functions. The second level is the main entry level for the dorm spaces. It is accessed by the bridge to an existing trail uphill from the building. The large entry plaza provides outdoor study and community space for all students. Students and guests enter through a large great room that is a living room for the dorm. On the upper floors, the dorm rooms ring the perimeter. The center of the building is used for community functions such as elevators, bathrooms, laundry and resident kitchen areas.
