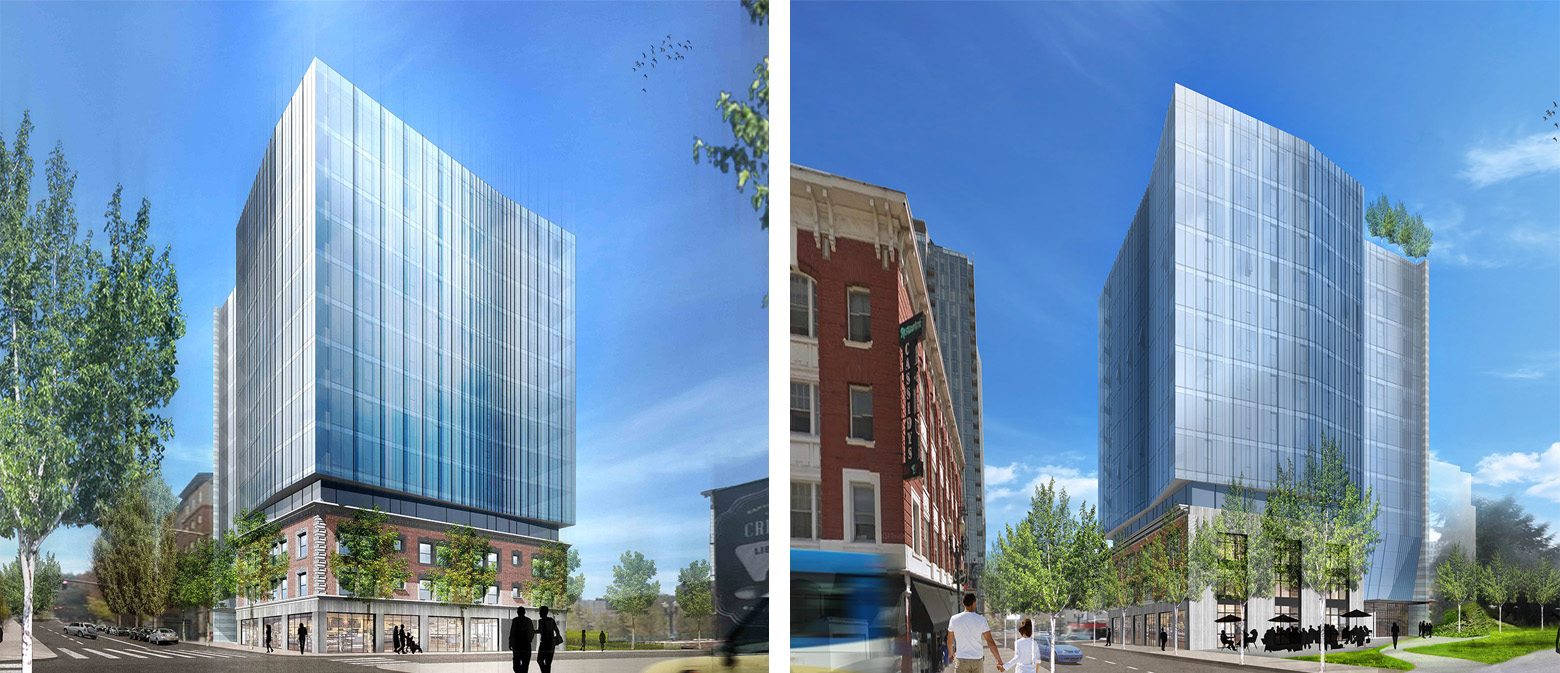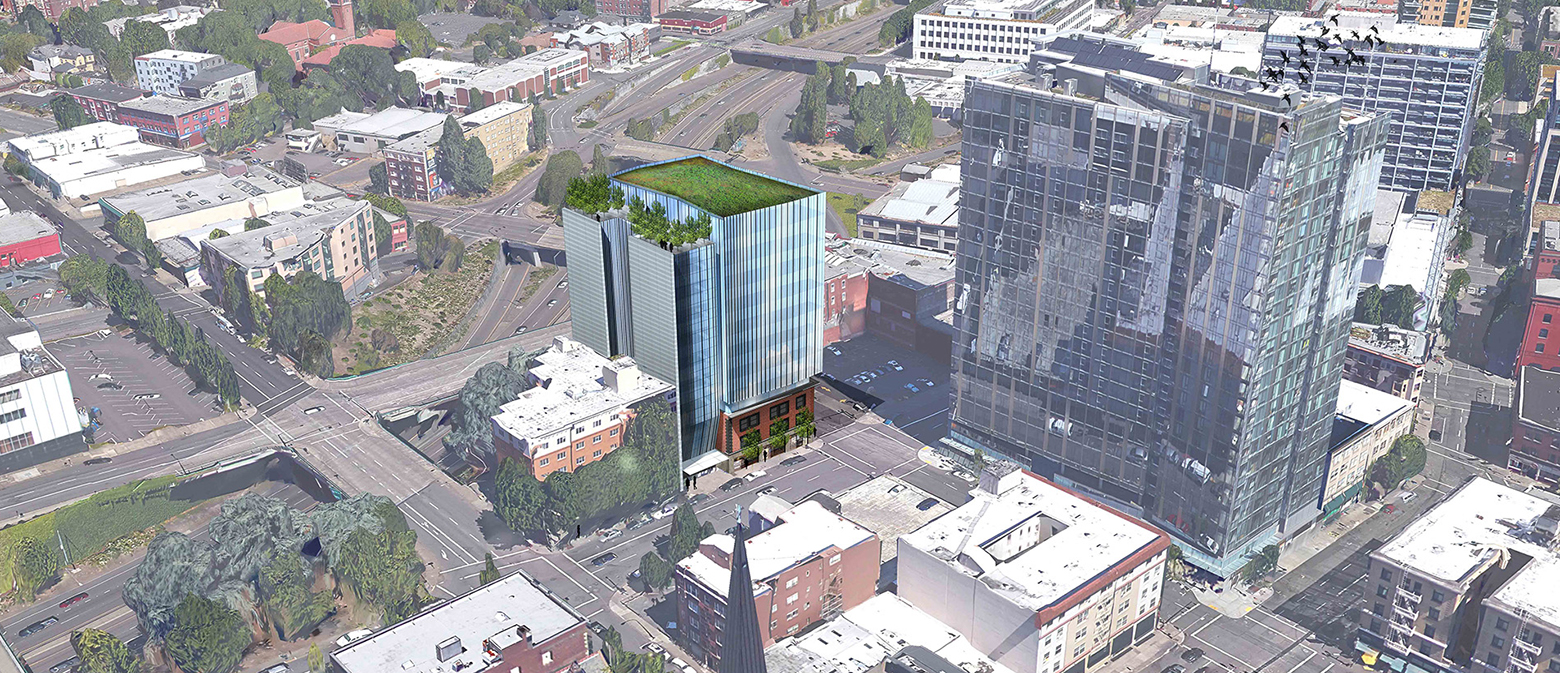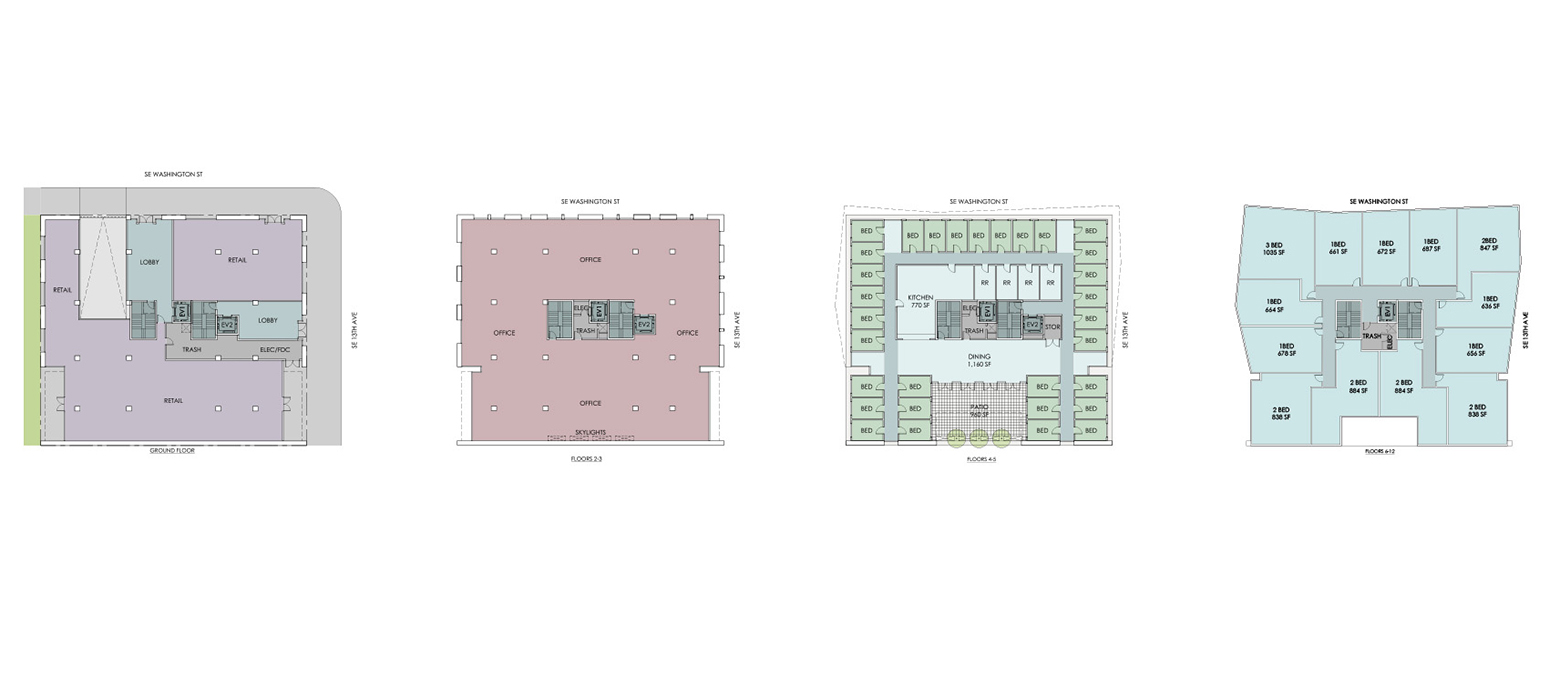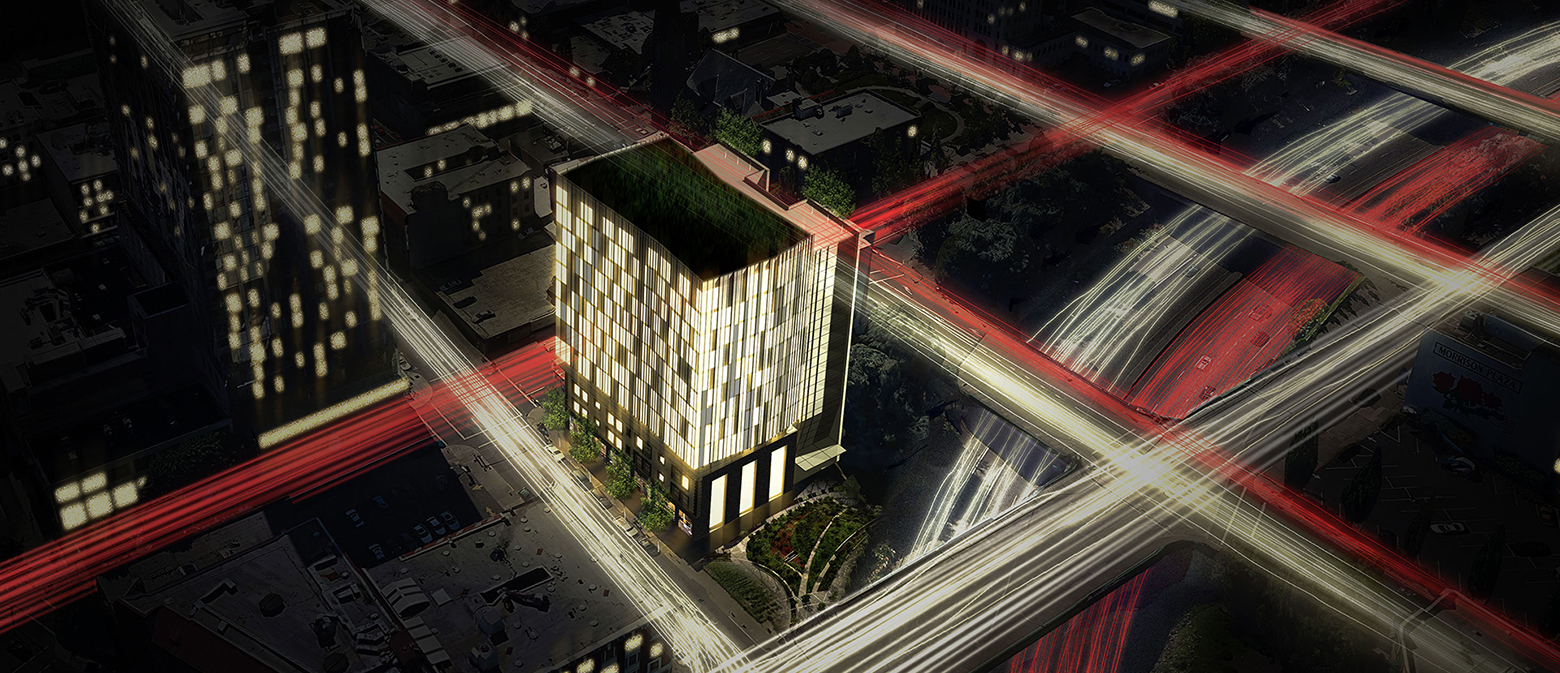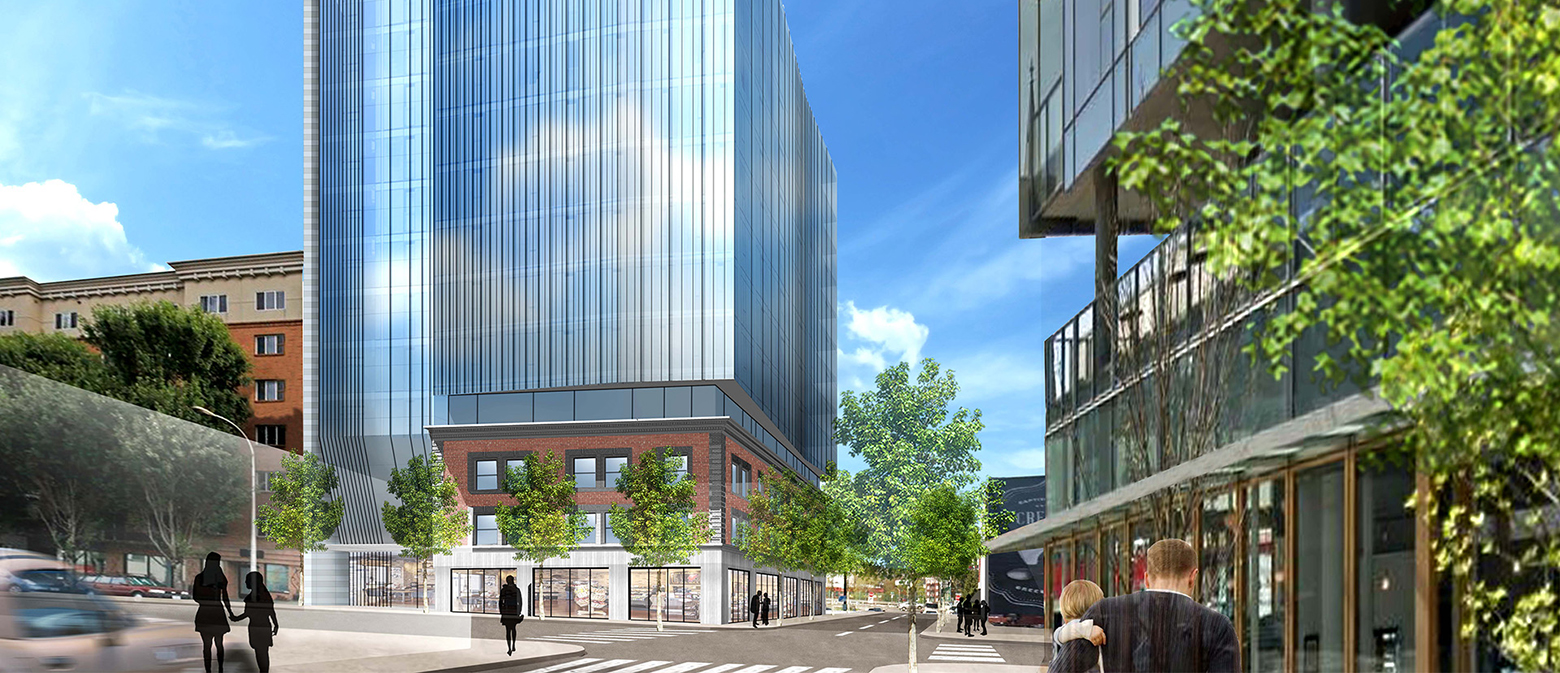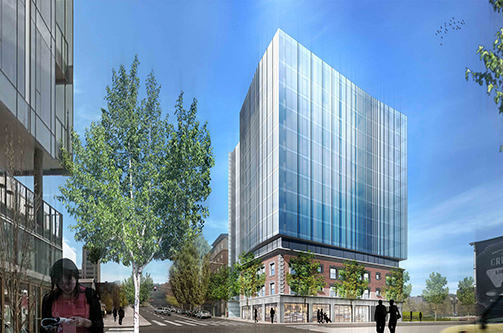
DePaul – Affordable Housing
Category:
Location:
1300 SW Washington, Portland, ORYear:
2016Program:
-12 Stories-133,457 Square Feet-9 Residential Units-5,450 Square Feet of Retail-11,100 Square Feet of Office-66 Parking Stalls-Construction Type IAThe De Paul Tower aims to bring more affordable housing to downtown Portland. The base takes inspiration from the original building’s brick and quoining details. It contains parking underground; retail uses at the ground floor, and a floor of office space above.
Above the old Portland base, the tower form is all new Portland style with a sleek, glass tower. The residential units are also a tie of old and new. Single resident occupant units (SROs) used to be a very common method to provide low-cost housing to the city’s residents. This unit type is when a resident has a private room and share spaces like living, kitchen, dining and bathroom facilities with the other residents. This tower includes these units on two levels, then fills the rest of the tower with traditional apartment units. This unit mix provides a wide variety of living options for the diverse variety of Portlanders.
