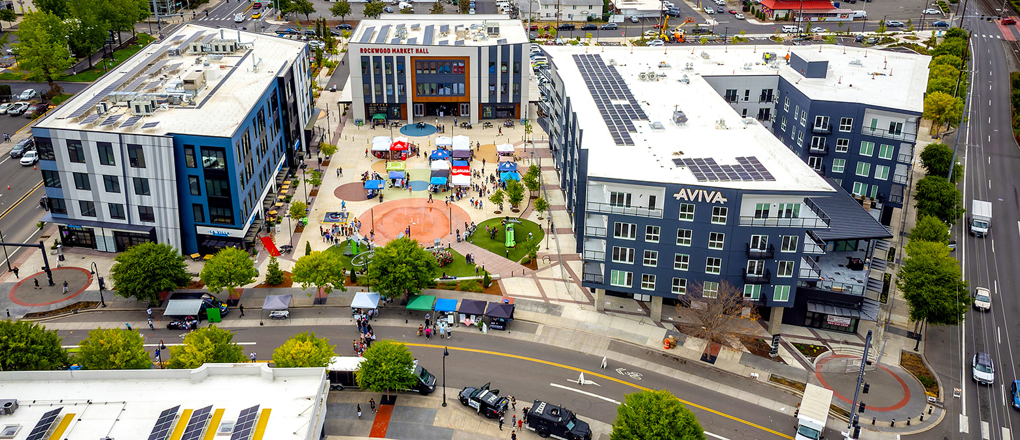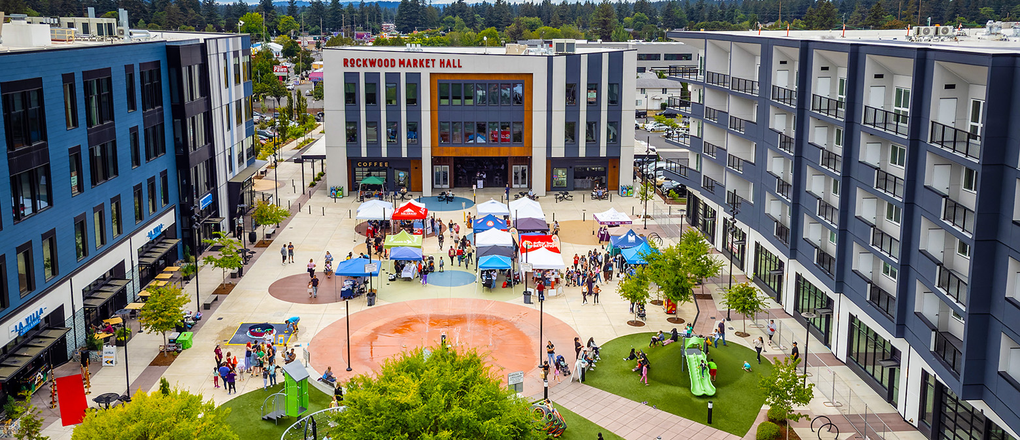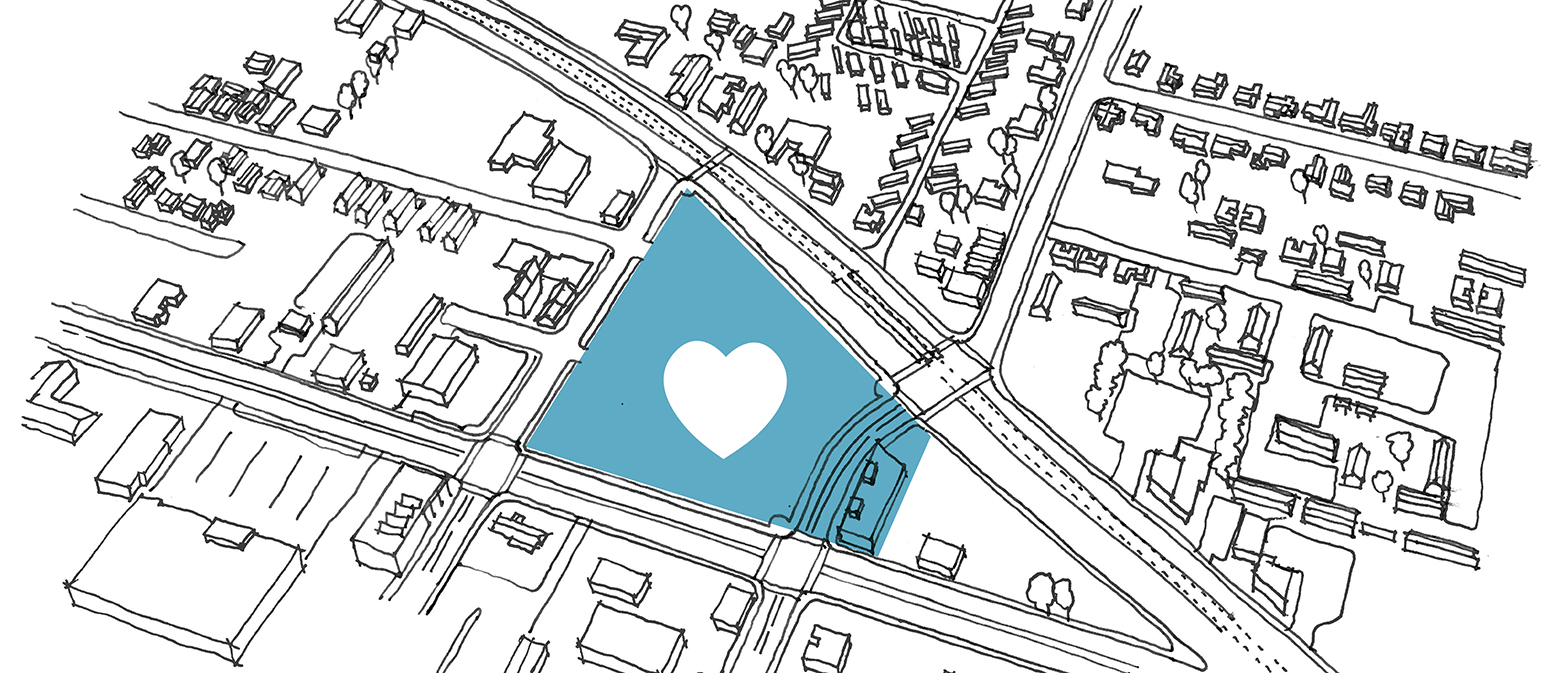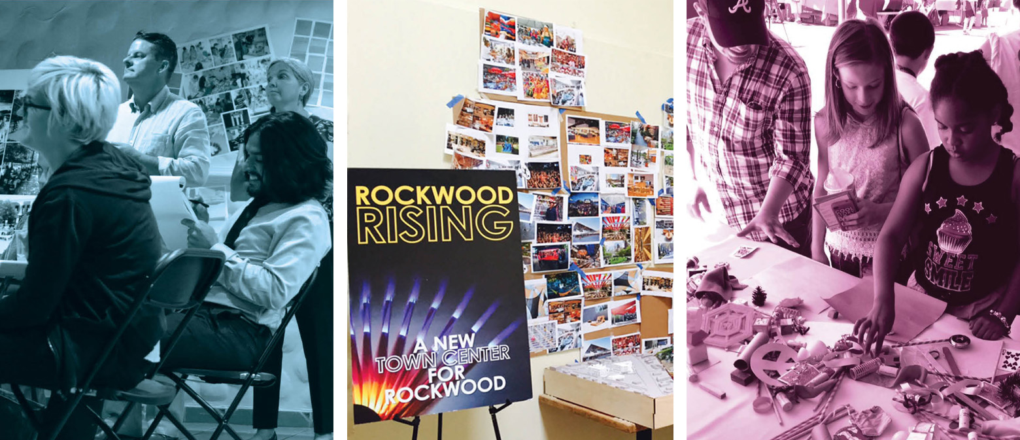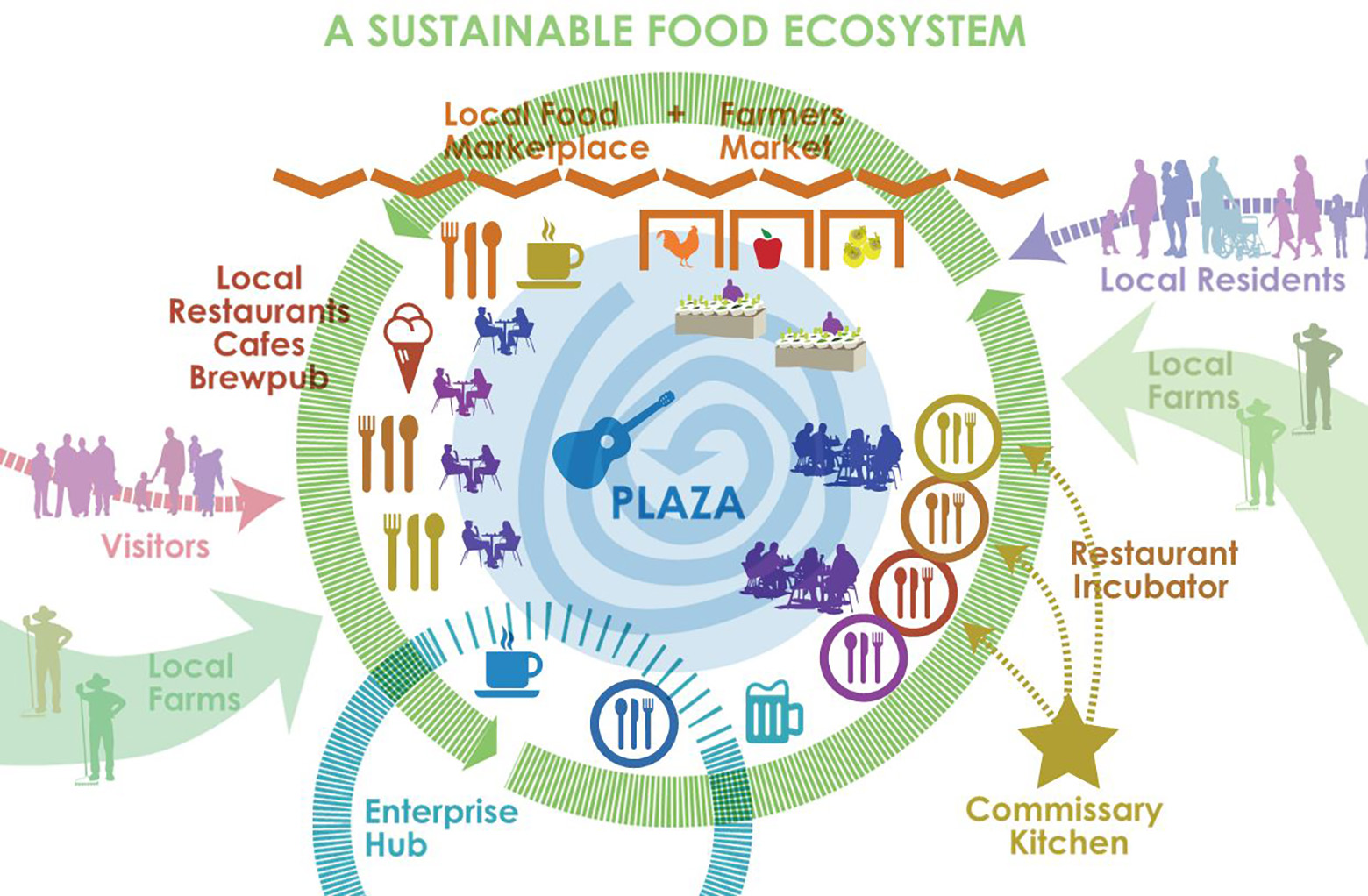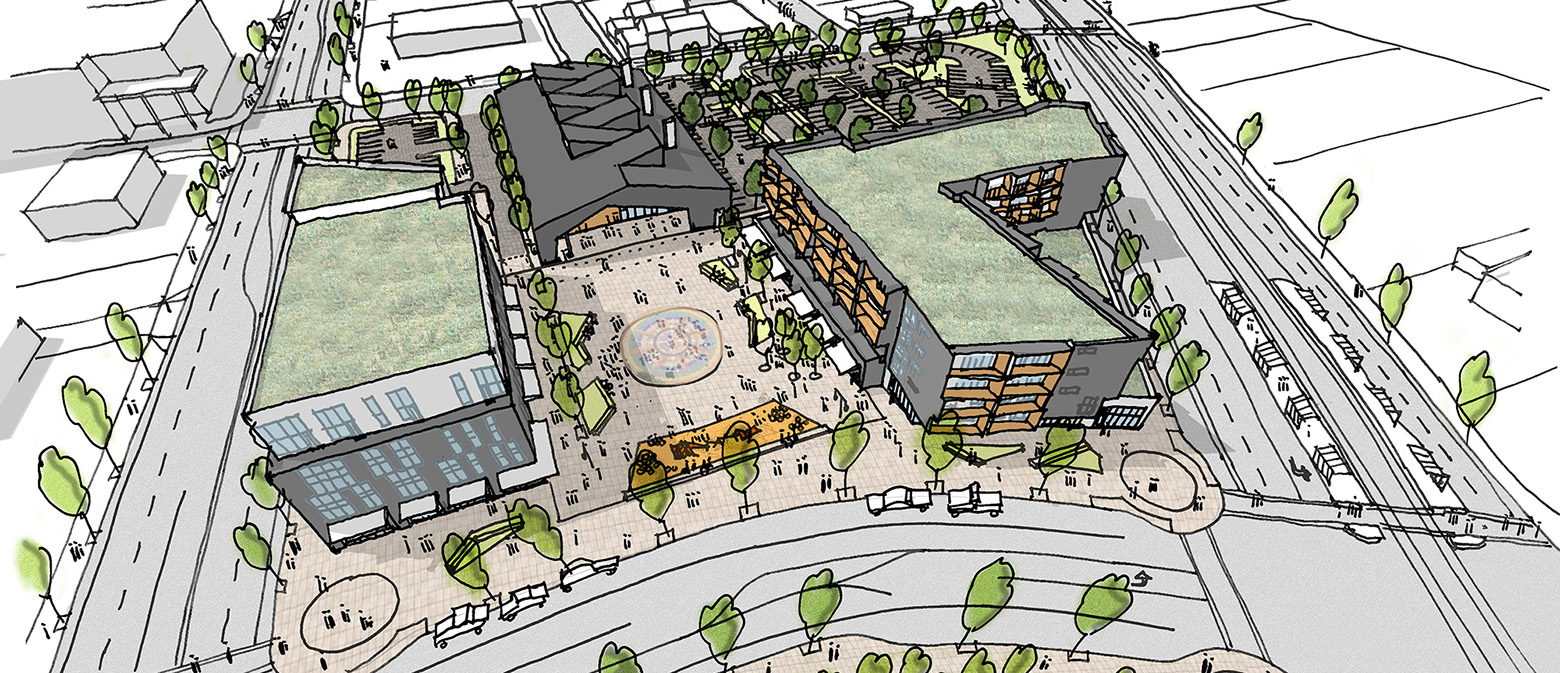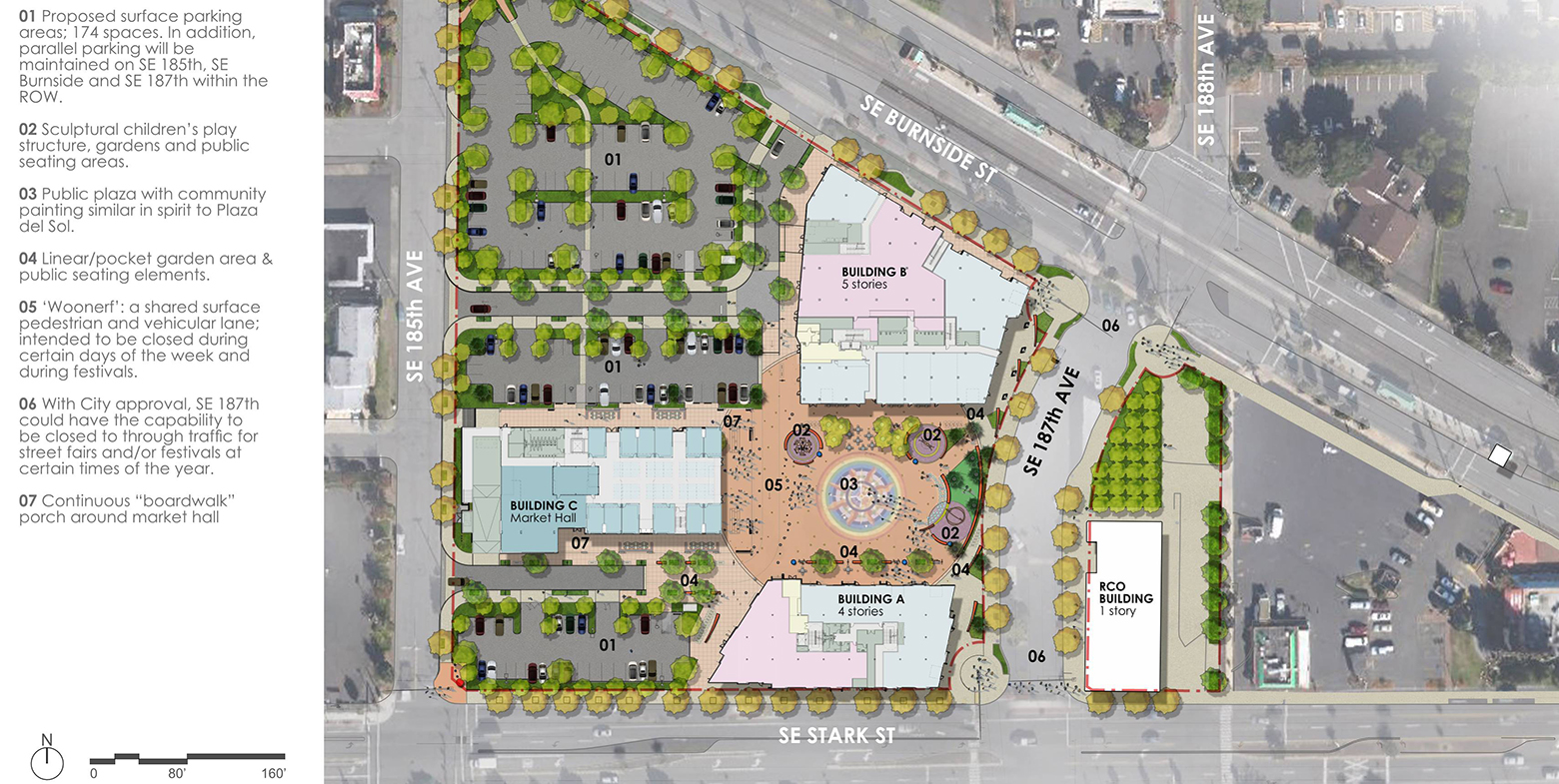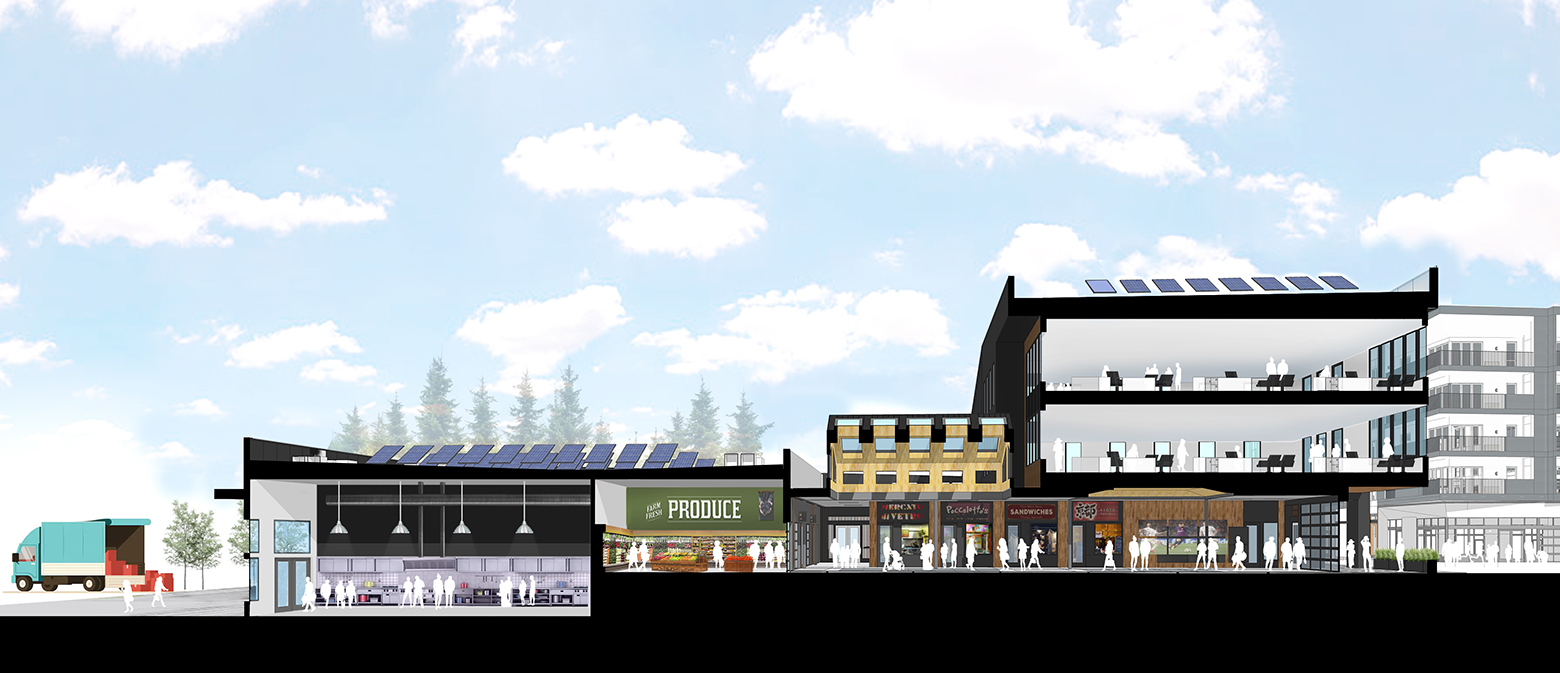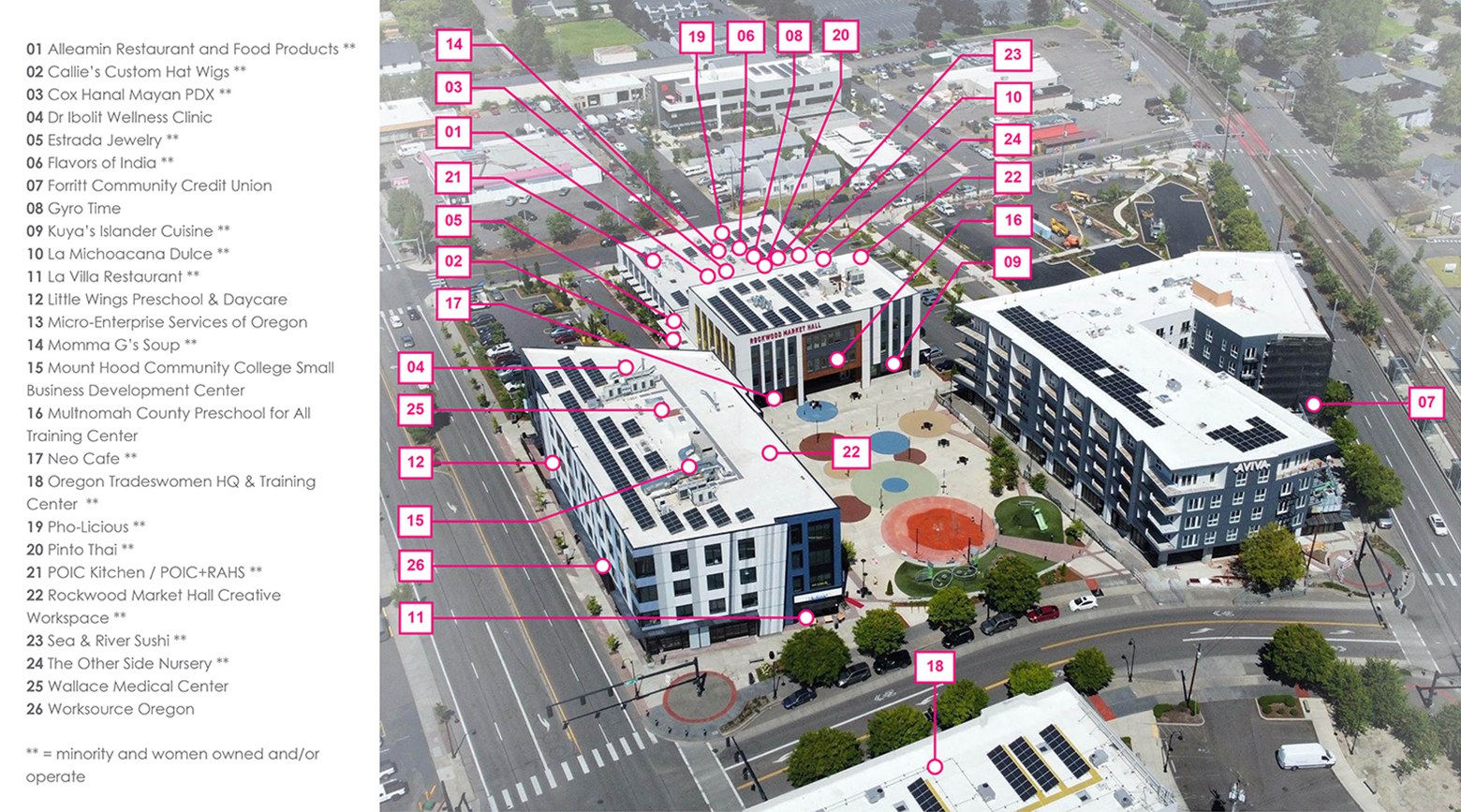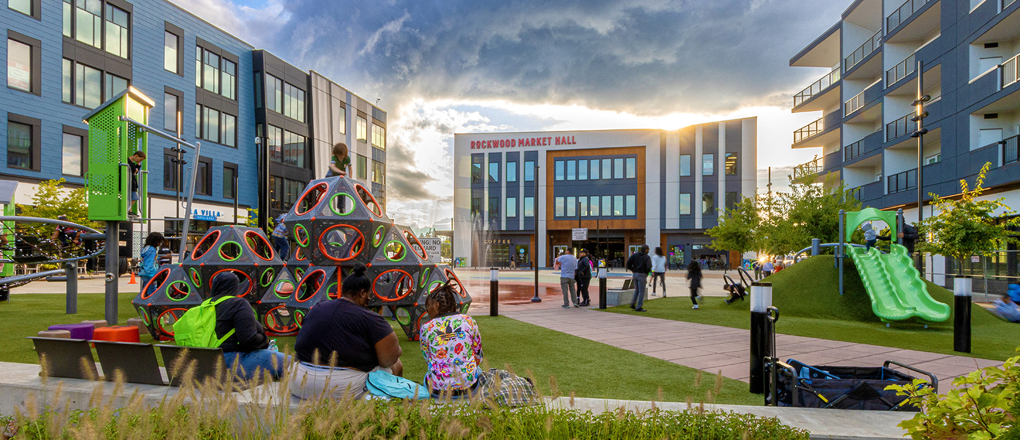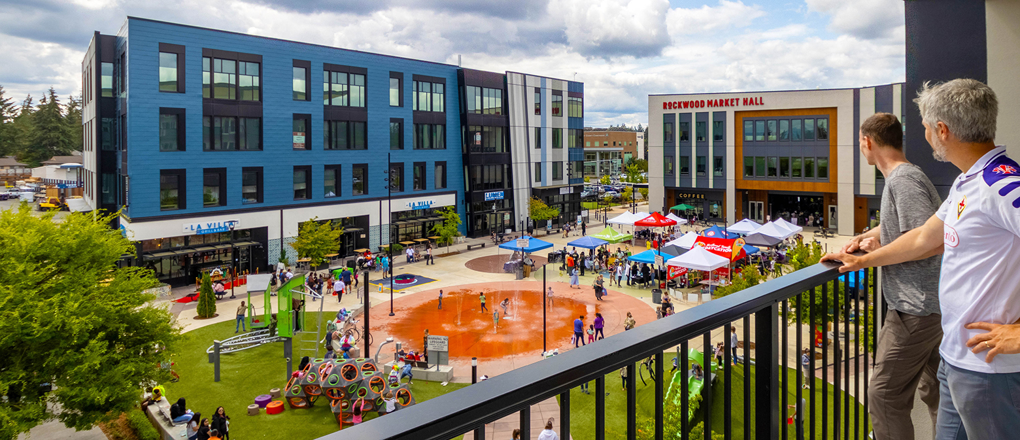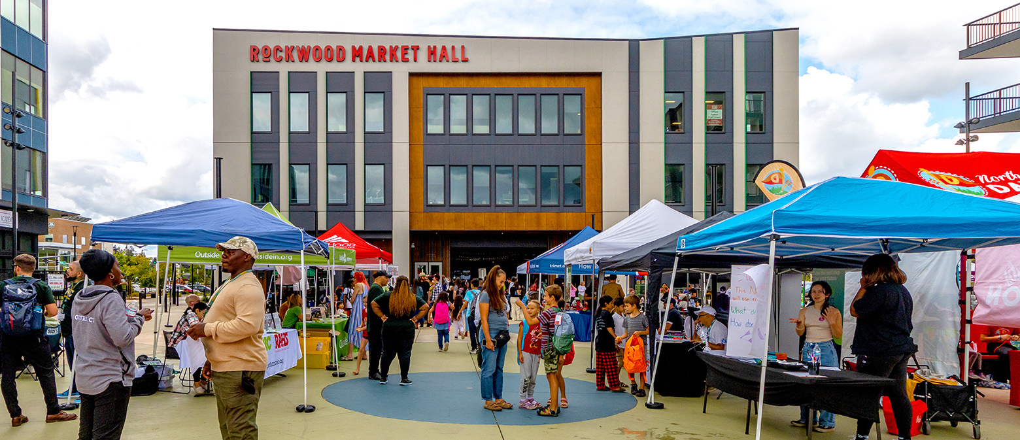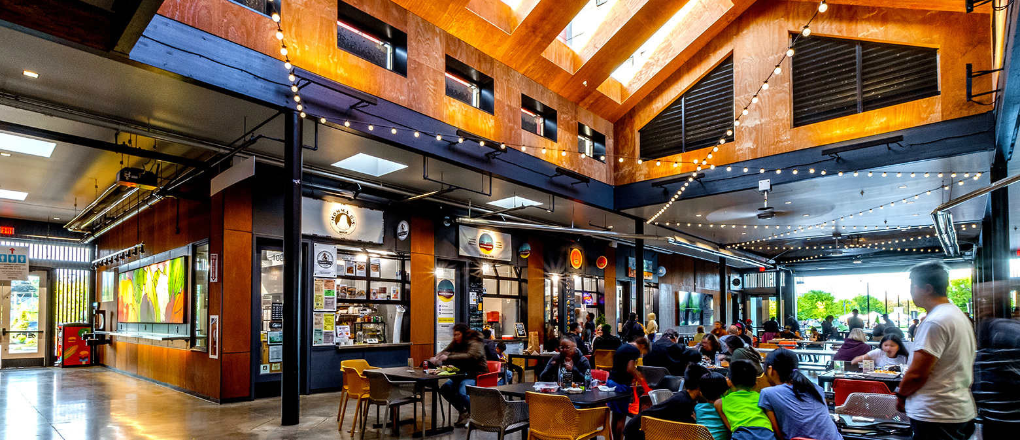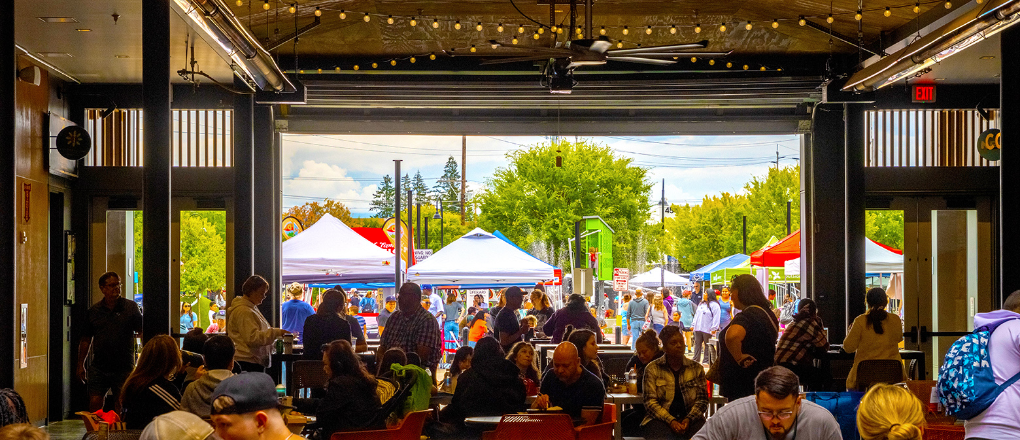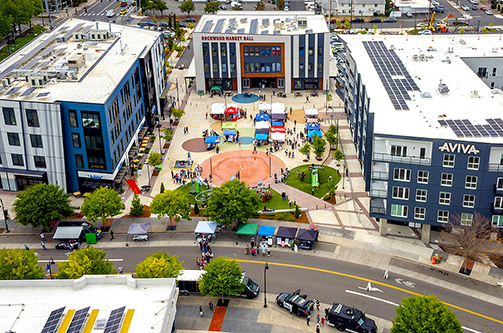
Downtown Rockwood
Category:
Location:
Gresham, ORYear:
2016Program:
-4-5 Stories-213,700 Square Feet-108 Residential Units-33,300 Square Feet of Retail-54,600 Square Feet of Office-421 Parking Stalls-Construction Types IA, VA & VBDowntown Rockwood is a ground-up, mixed-use development on a five acre site at the heart of the Rockwood neighborhood in Gresham, Oregon. Designated as a town center within the Portland Metropolitan area long term plan, the 260,000 sq ft of new floor area in three significant buildings and extensive public realm will form the catalyst for urban regeneration within the area, which is one of the most socioeconomically challenged in the Pacific Northwest. It is also one of the youngest and most diverse. The client and design team fully embraced the unique opportunity to establish an architectural language, spatial flexibility, programmatic diversity and public engagement process that will enable the built result to reflect and sustainably serve the community.
At the heart of the design lies a substantial new public plaza and food-oriented market hall. The two are integrally linked and programmed to support an “18-hour” community of varied activities, safe spaces for all community members to gather, shop and recreate. Forming additional edges to the plaza are a four-story mixed-use office and retail building and a five-story mixed-use multi-family building that will also support a medical clinic, multiple restaurants and fine-grained merchant retail spaces. The market hall will pioneer the concept of a regional food hub that combines micro- to medium format restaurants and food stalls in a communal hall with craft food product manufacturers, caterers, commissary and dedicated commercial kitchens, as well as educational facilities. The adjacent public spaces are devised to support a wide variety of programmed activities from outdoor music, theater and dance performance to community cultural festivals to a farmer’s market.
Located adjacent to a light rail stop, the project is a prototype for urbanization and local economic revival within decaying suburban communities, under a methodology that engages and brings to the table local people to mitigate the adverse effects of gentrification and displacement. The project was initially conceived by the Gresham Redevelopment Commission, an organization formed within the City of Gresham government to guide the regeneration of the Rockwood area. As the architect and master planner for the development, YBA Architects has enjoyed working collaboratively with the client, city government and local people to realize a new heart and center for this deserving community: Downtown Rockwood. Learn more at www.rockwoodrising.com.
