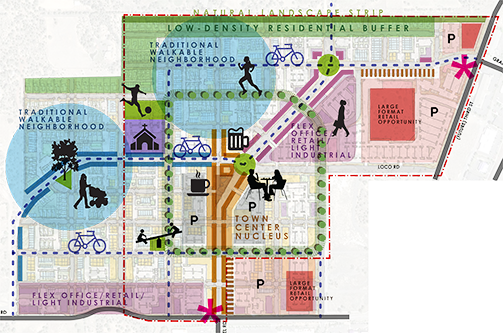
Golden Triangle Area Master Plan
Category:
Location:
Bend, ORYear:
2018Program:
-165 Acres-Retail Town Center-Light Industry-ResidentialAt nearly 165 acres occupying a vast triangle of former ranching and forest land at the northern extent of the City of Bend, Oregon’s urban growth boundary, situated between US Highway 97 and US Highway 20, the Golden Triangle Area master plan establishes a new cluster of walkable, highly amenitized medium density neighborhoods around a spine and nucleus of commercial and employment opportunities in vertical mixed-use building formats.
YBA devised the master plan on behalf of the consortium of property owners and in partnership with Integrated (real estate development consultant), in consultation with the City of Bend, Cascadia Partners (planning consultant) and other engineering infrastructure partners. The plan was used to facilitate the urban growth boundary expansion and re-zoning processes as well as to market the land to prospective master developers. It serves as an exemplar large scale master plan grounded in catalyzing walkable, pedestrian urban town centers and fabric within a suburban context, looking forward to a future where automobile transit is increasingly complemented by walkability and other mixed modes of mobility.
YBA’s unique ability and experience in suburban settings and understanding of synthesizing traditional and forward-looking models of development yielded a plan that was both pioneering in the Bend context, and financially and infrastructurally deliverable. The plan had to reckon with ongoing major highway improvements underway along Hwy 97 and other long-term regional transportation and strategic land use initiatives. YBA leveraged its deep knowledge in a variety of types and scales of residential, commercial and mixed-use building models to develop a catalogue of flexible block types that could be configured to reinforce overall urban design concepts and patterns and intensities of use.


