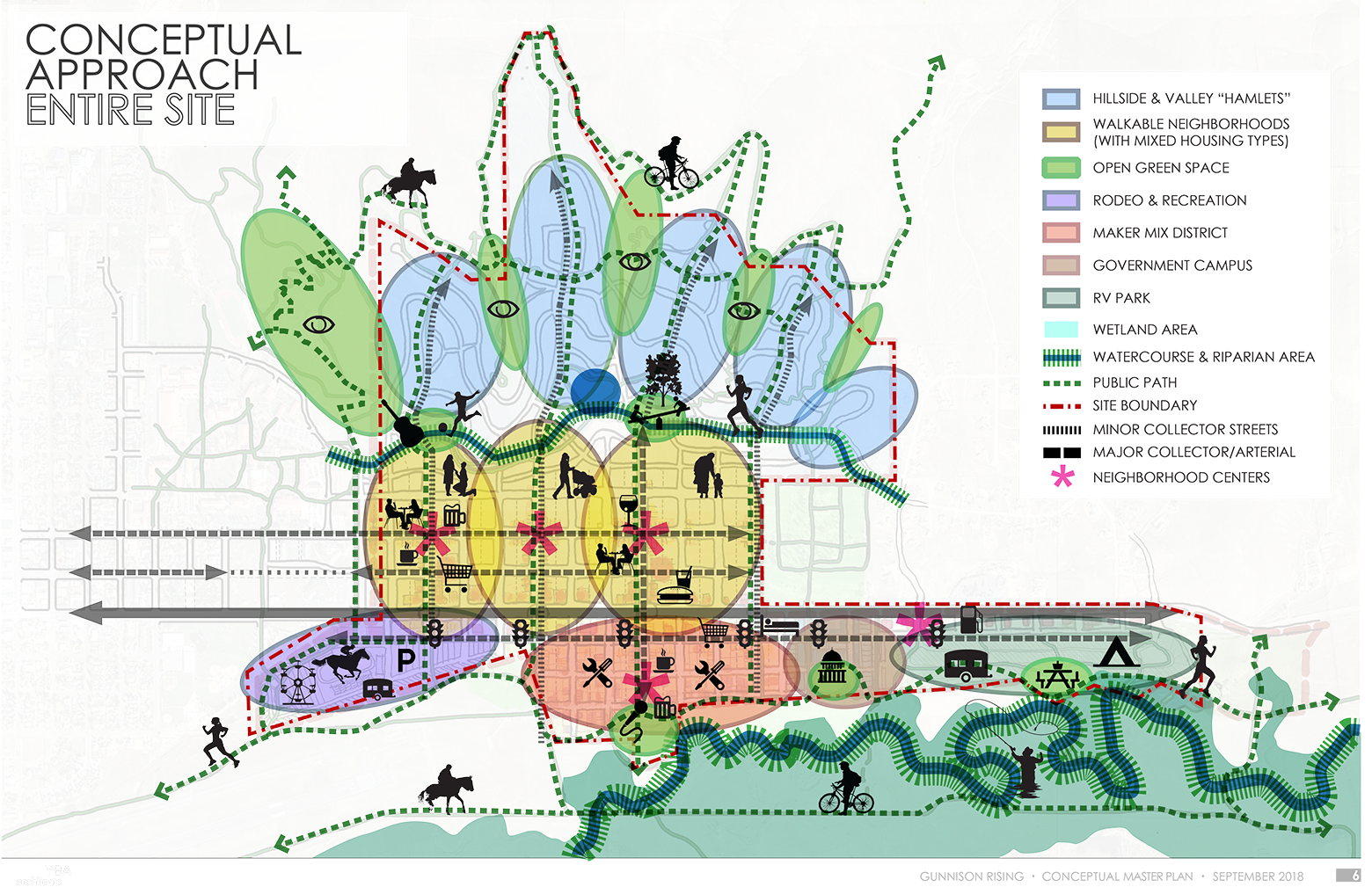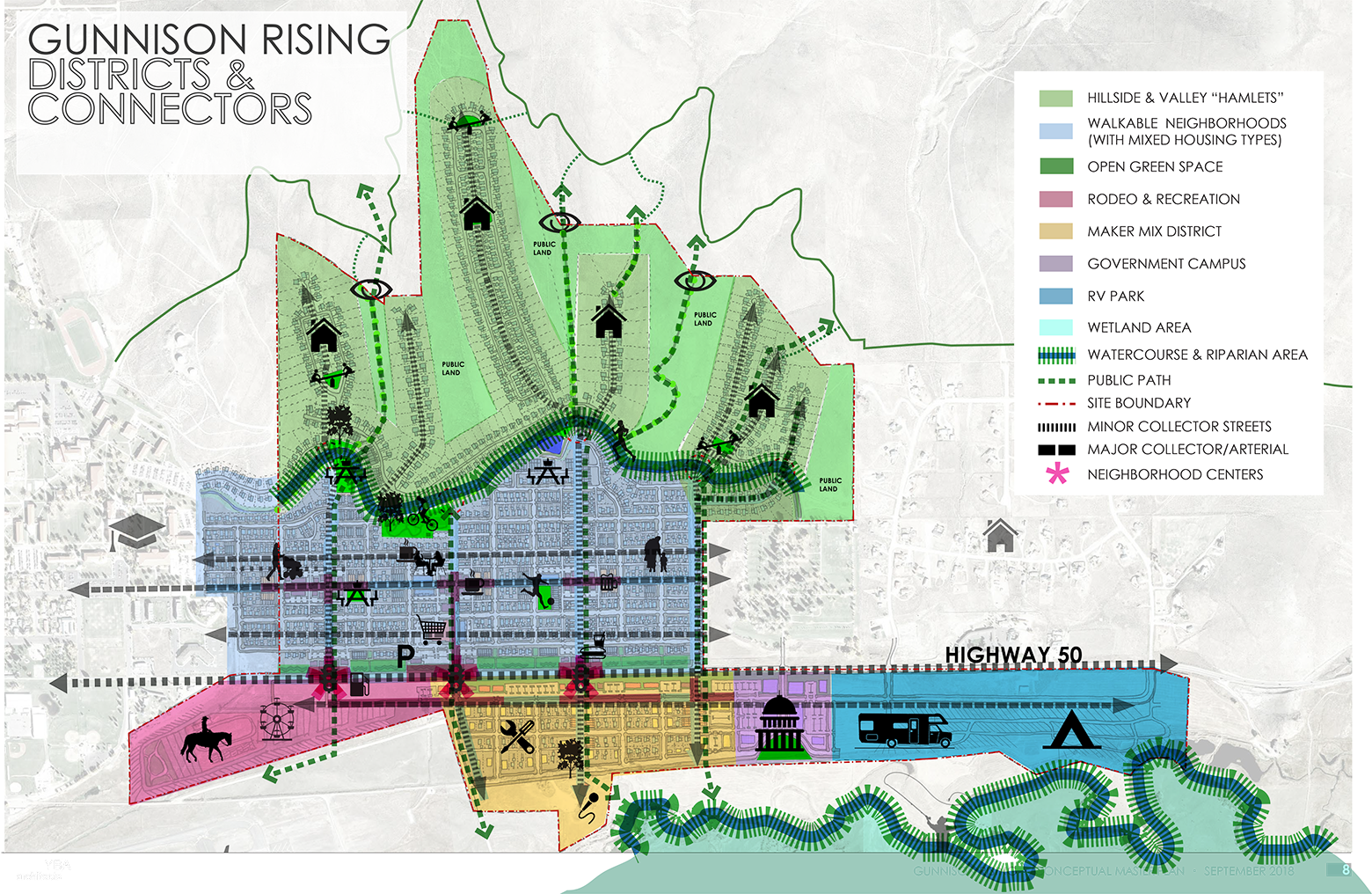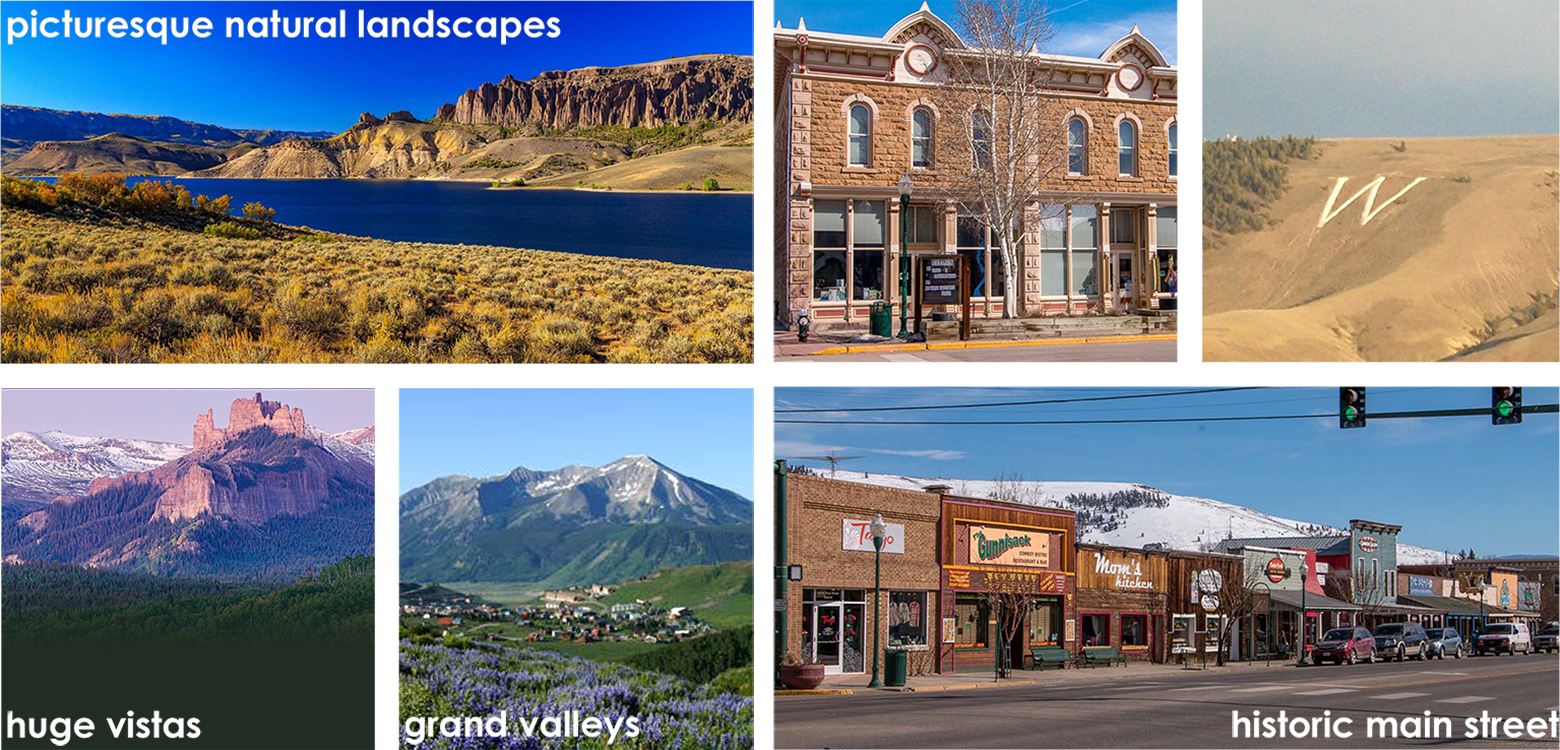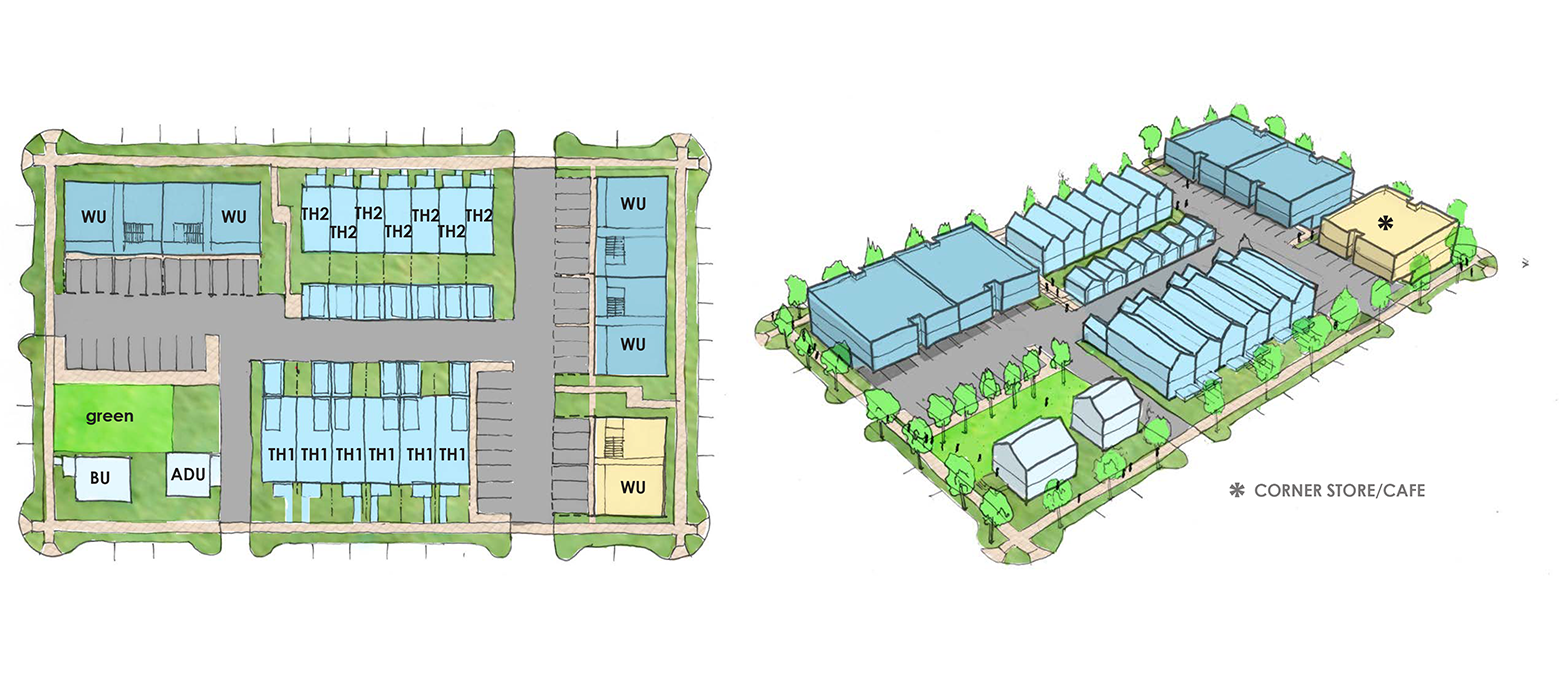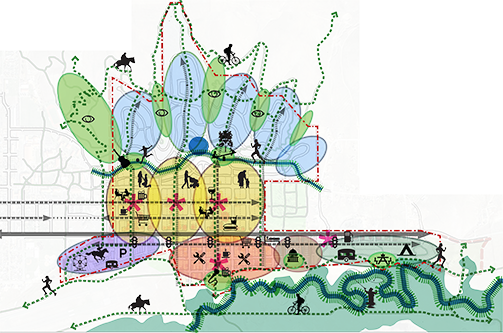
Gunnison Rising
Category:
Location:
Gunnison, COYear:
2017Program:
-700 Acres-Retail Core-Public Parks-ResidentialGunnison Rising comprises a bold vision for a 700 acre expansion of the mountain town of Gunnison, Colorado. The plan offers a premier destination for people, businesses, and entrepreneurs deeply connected to the natural world. The master plan offers a variety of neighborhood clusters organized according to geography and traditional town planning principles around a linear core of mixed-use, walkable main street space, featuring places to live, work, play, and raise a family in an environment that fosters a commitment to community and responsible stewardship of the lands, waters, flora and fauna which surround it.
YBA lead the urban design and master planning effort and executed the technical layout of the plans, under the project leadership of Cascadia Partners. YBA and Cascadia worked closely with the City of Gunnison, key landowners, county, state and federal stakeholder consultees, and a motley array of local and regional developers and consultants. The Gunnison Rising plan enabled the annexation of the area into the City of Gunnison and its re-zoning.
The plan sensitively weaves the various uses, block types, streets and pathways into the local geography and landscape, connecting at its western edge to the main campus of Western Colorado University and downtown Gunnison, at its southern edge to the Gunnison regional airport and ICELab and at its eastern edge to existing low density residential clusters of development. The plan adopts a unique approach to developing within and across a system of hills and deep valleys along its northern edge, leveraging an existing irrigation dyke as an opportunity establish upgraded natural habitat and public open space and as a pedestrian circulation spine as well as organizing and connecting element among the series of valleys and hills. The master plan anticipates execution over a 40–80-year time horizon and accounted for flexibility and adaptability accordingly. YBA leveraged its deep knowledge in a variety of types and scales of residential, commercial and mixed-use building models to develop a catalogue of flexible block types and carefully calibrated block sizes and street types that could be configured to reinforce overall urban design concepts and patterns and intensities of use.
