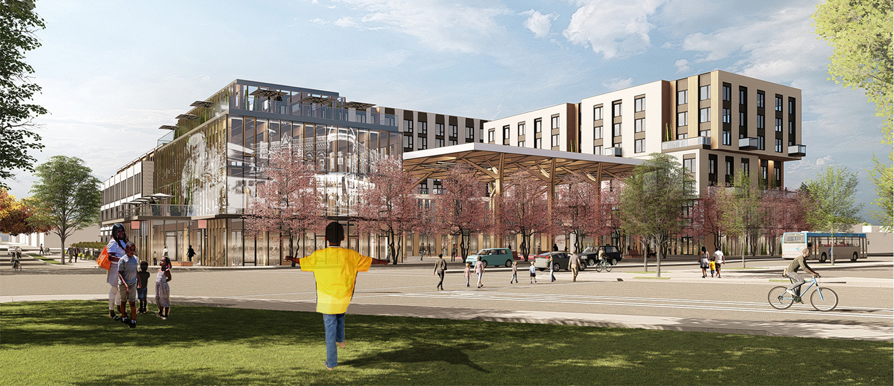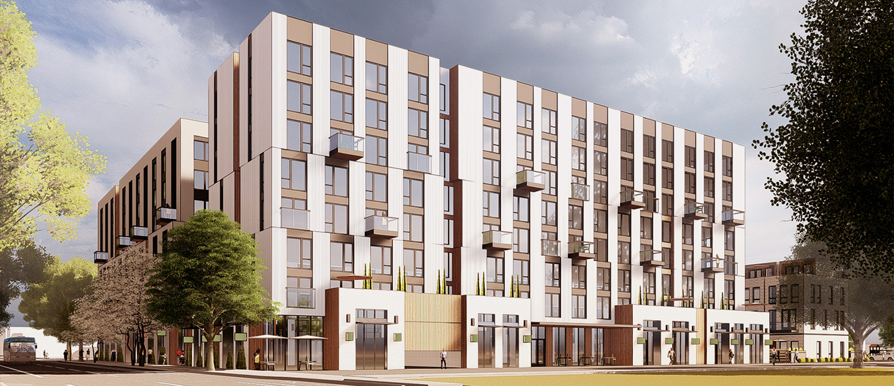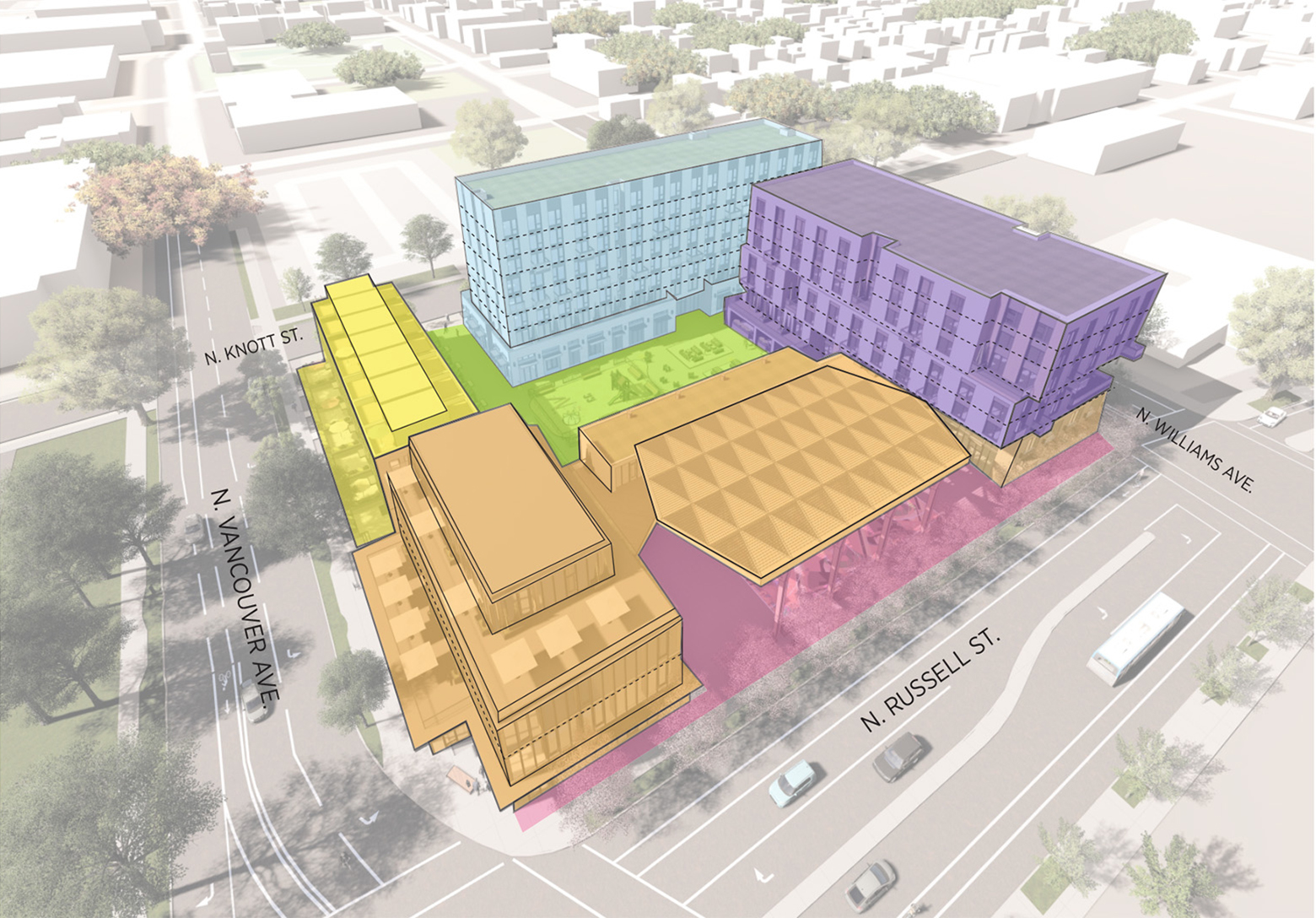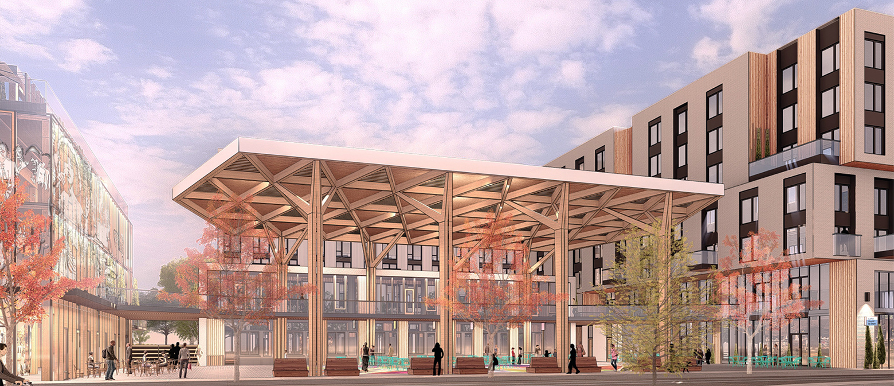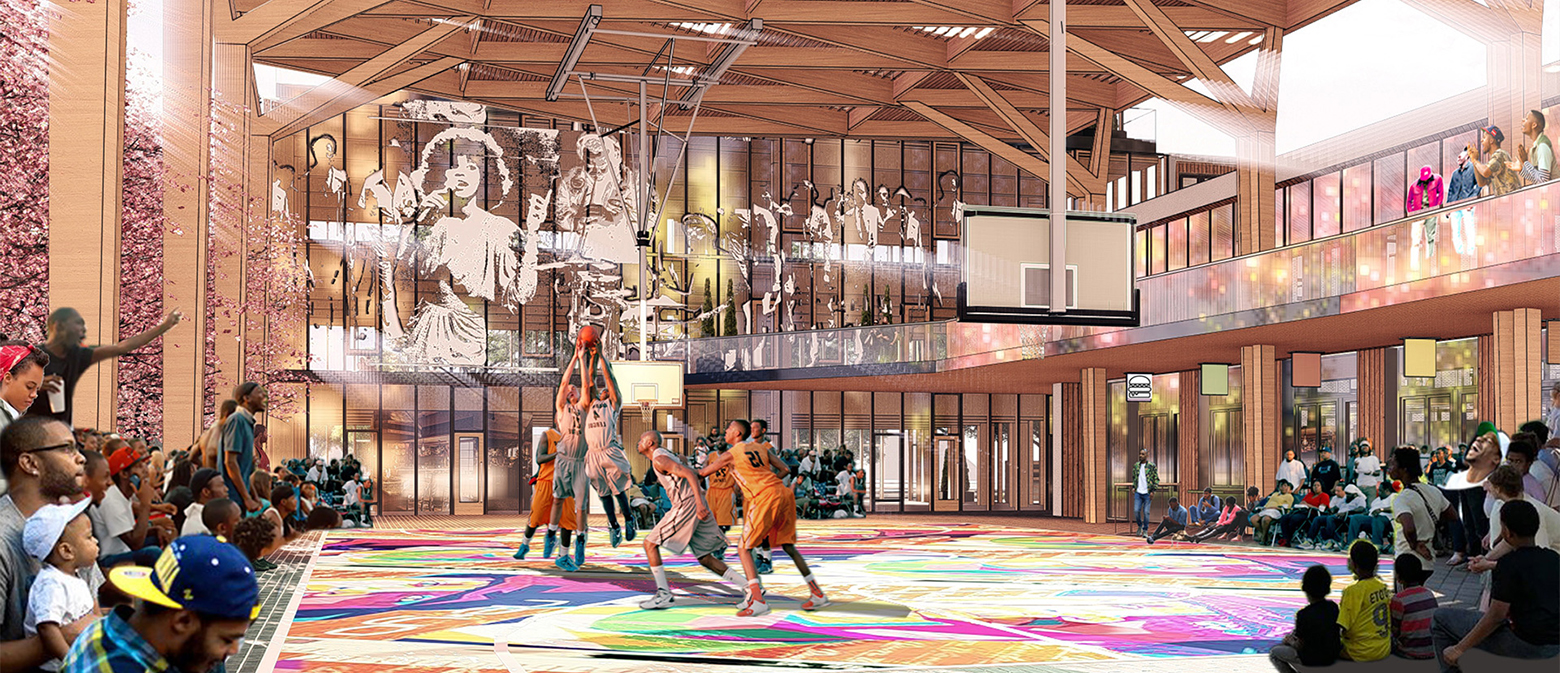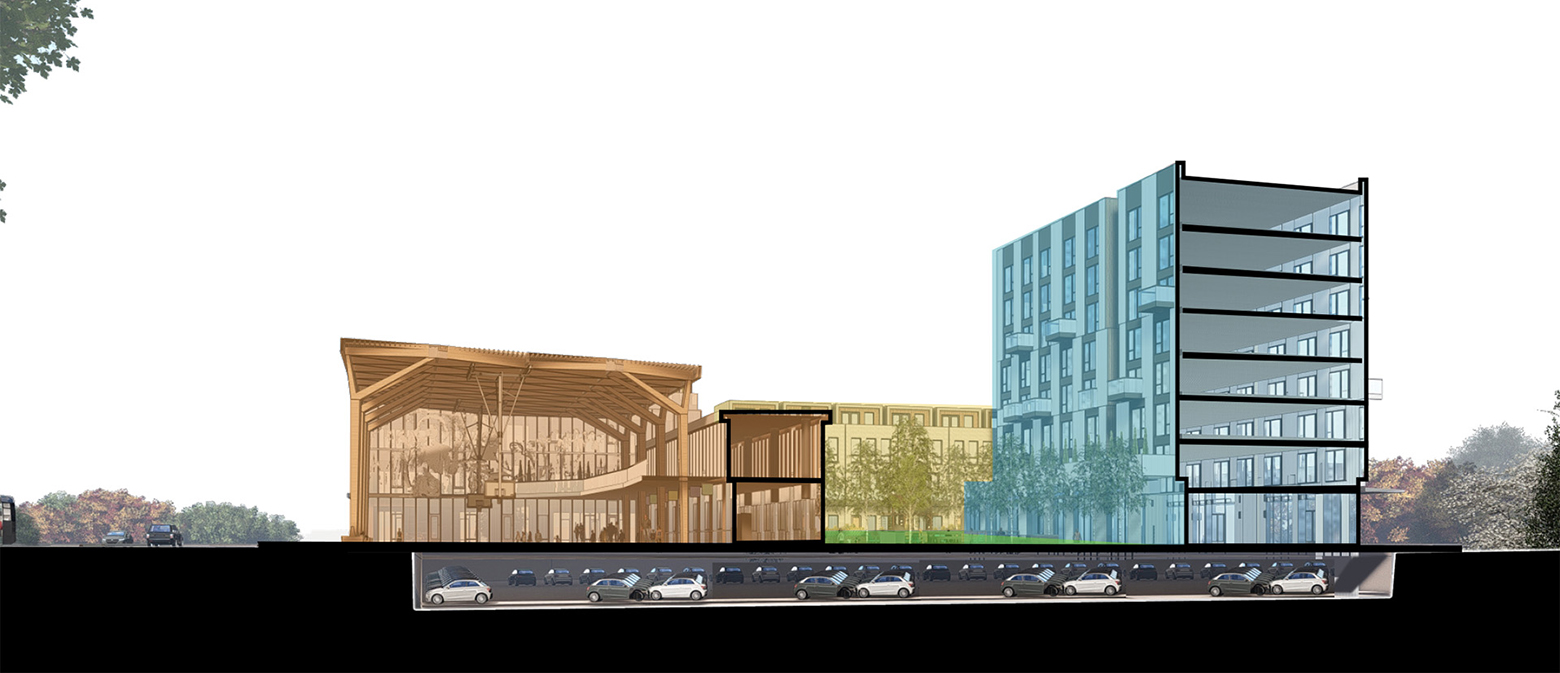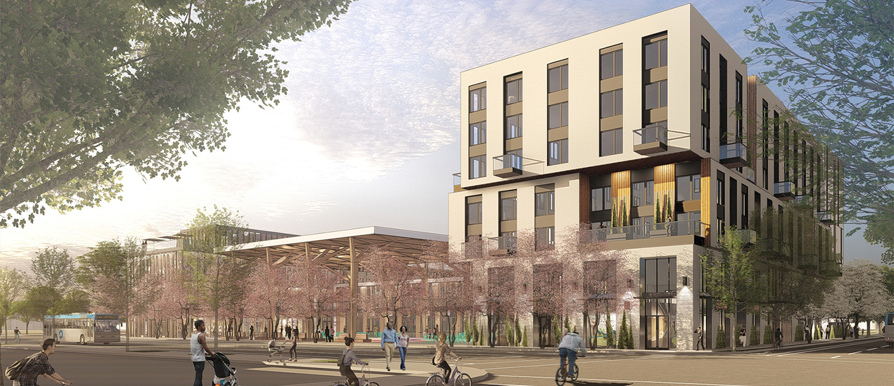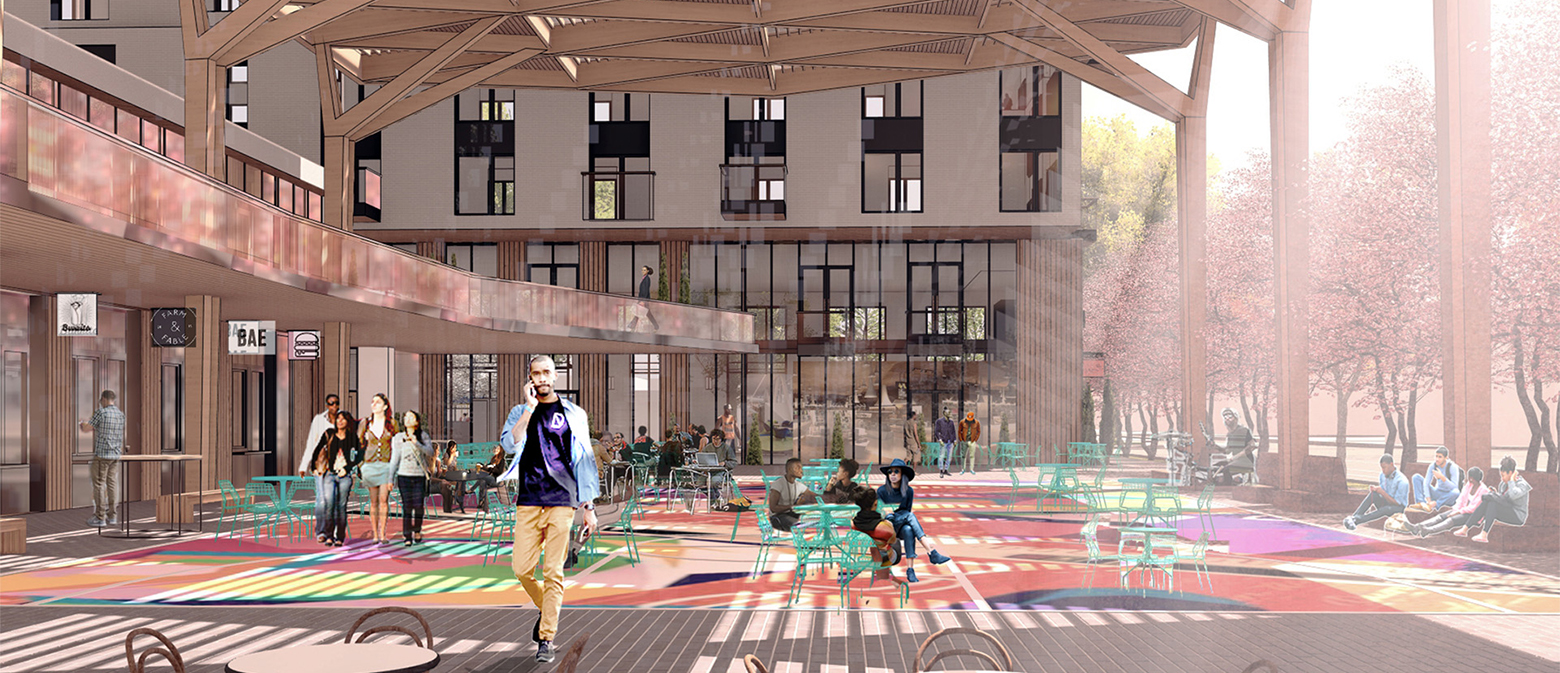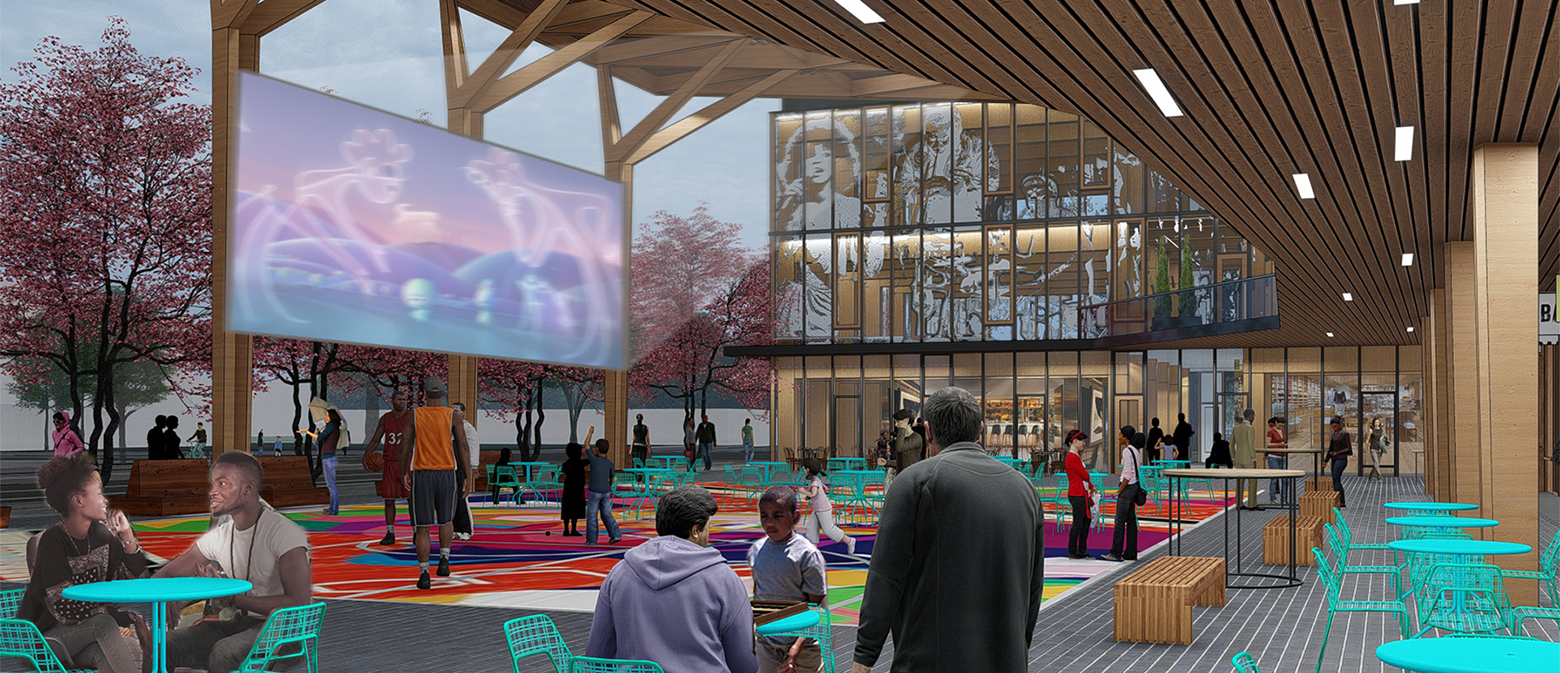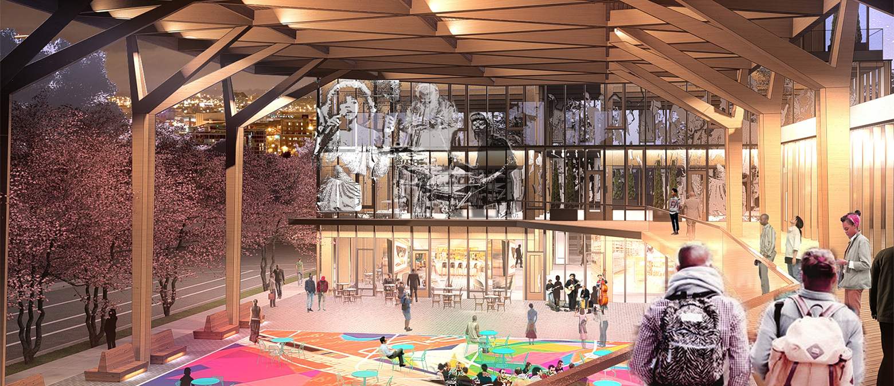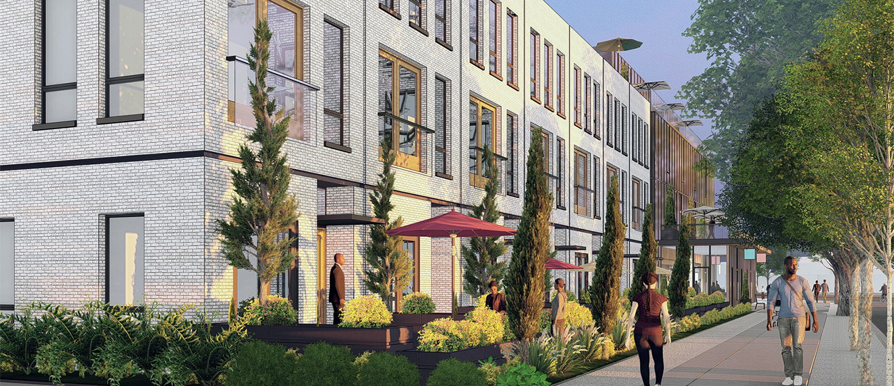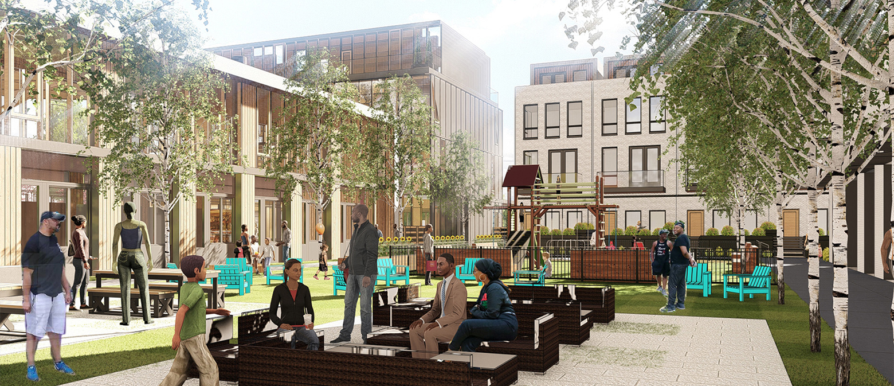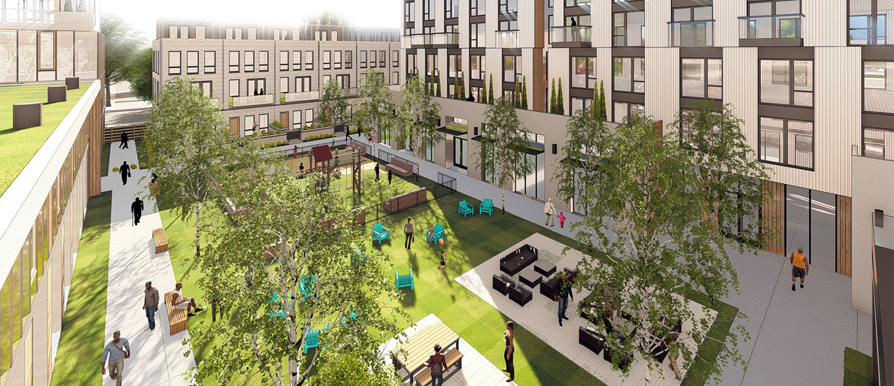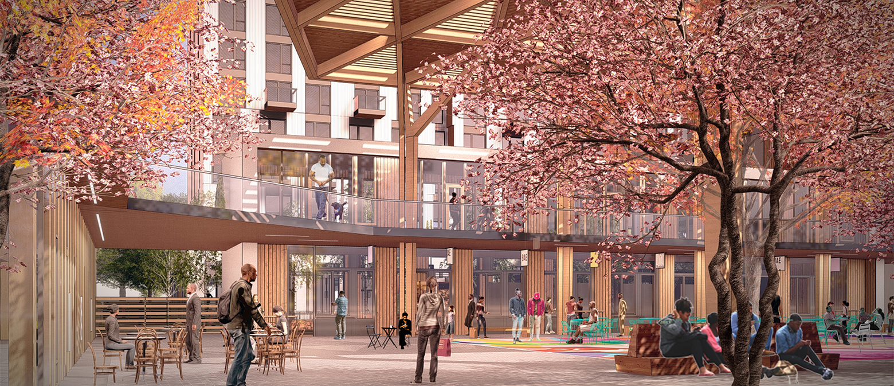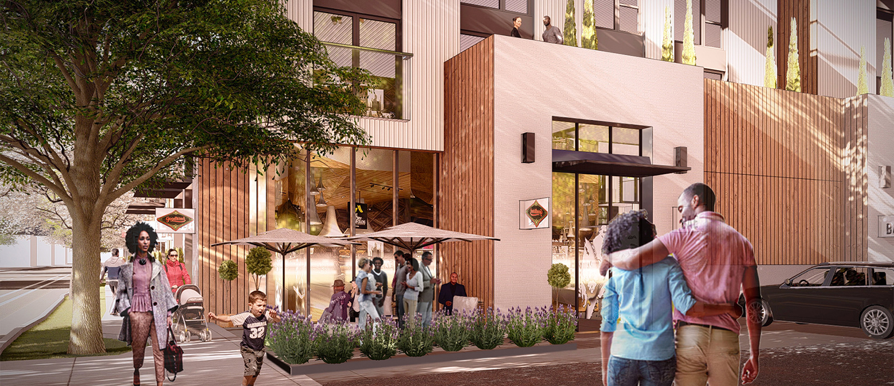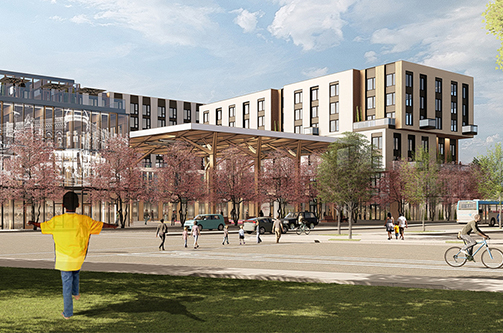
Hillblock
Category:
Location:
Portland, ORYear:
2021Program:
-2-8 Stories-277,479 Square Feet-445 Residential Units-20,360 Square Feet of Retail-25,900 Square Feet of Office-159 Parking StallsOur design is purpose built around all of the 9 priorities that were identified during a community engagement process, which include: affordable apartments, market rate apartments, and home ownership; education / workforce training; community space; childcare / Early childhood education; support for entrepreneurs; lots of flexible public and private gathering space; Healthcare services; food / market; and an arts and entertainment venue.
We found that it was ideal to organize all of these functions around two separate yet connected courtyards on the site. The first: a private residential green in the center, and the second: a covered public plaza open to Russell Street. The bulk of the height and mass of the project is located at the North and East on the site so that the center courtyard spaces have the best access to sun light. The private green would have an 8-story affordable apartment building to its North, a 7 story market rate building to its East, and 3 and half story for-sale townhomes to its West. A 2-story community market hall building would boarder the South edge. beneath the entire development, there would be a single level, basement parking garage accessed via ramp from Knott Street that would have space for 159 cars.
The second courtyard would be a dynamic and vibrant public plaza that would be open to the public 24 hrs. a day 7 days a week. This plaza is meant to be the cultural and community heart center of the scheme, as well as the greater neighborhood. We understand that the sidewalk (in front of community businesses) is historically where the daily interaction and socialization took place at Hill Block. So, we designed a purpose-built space that celebrates that dynamic intersection of daily life. We call it the “HUB plaza”. We made the HUB plaza open to the South, along Russell Street, to get excellent winter daylight and covered it with an open-air canopy so that sports and gathering activities could take place year-round, regardless of rain showers or the intense heat of early August in Portland. The remaining three sides of the Hub plaza are activated by ground floor retail and second floor business and nonprofits that look out on to it. These businesses and nonprofits will be owned by members of the Black / African American community, many of which are 2nd or 3rd generation North/Northeast community members.
To the East of the HUB plaza is the HUB office building. It will have an all glass façade, with a beautiful exposed, heavy-wood-timber structure. The office tenants will have incredible views to the West over the Willamette River and to downtown Portland. It will also have second and third floor views down to the HUB plaza helping to activate the plaza as well as the street at the South West corner of the site. The HUB building will be adorned with references to Portland’s Black History and will be a beacon, and inspirational landmark for generations to come.
