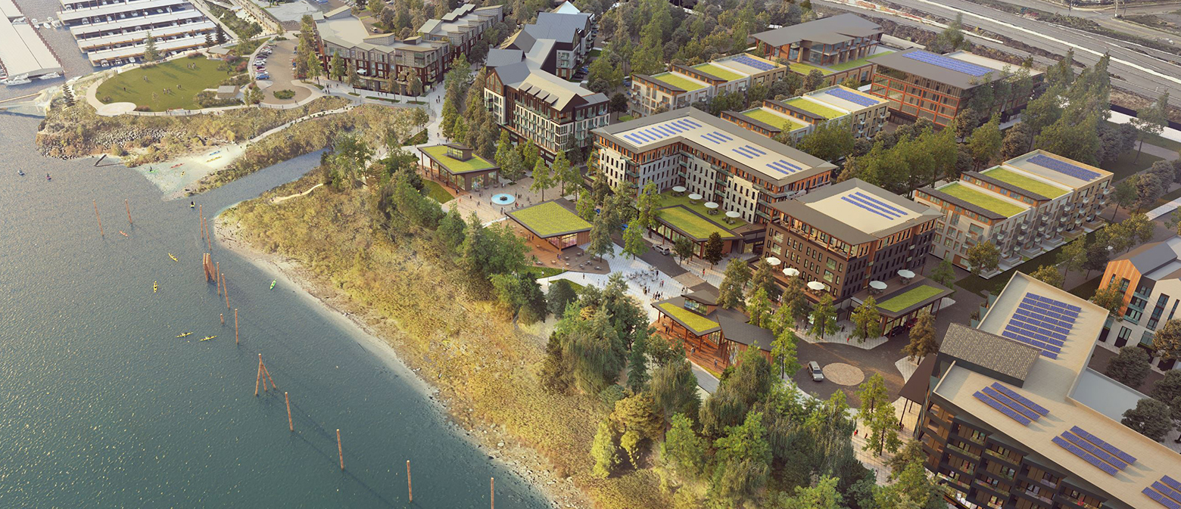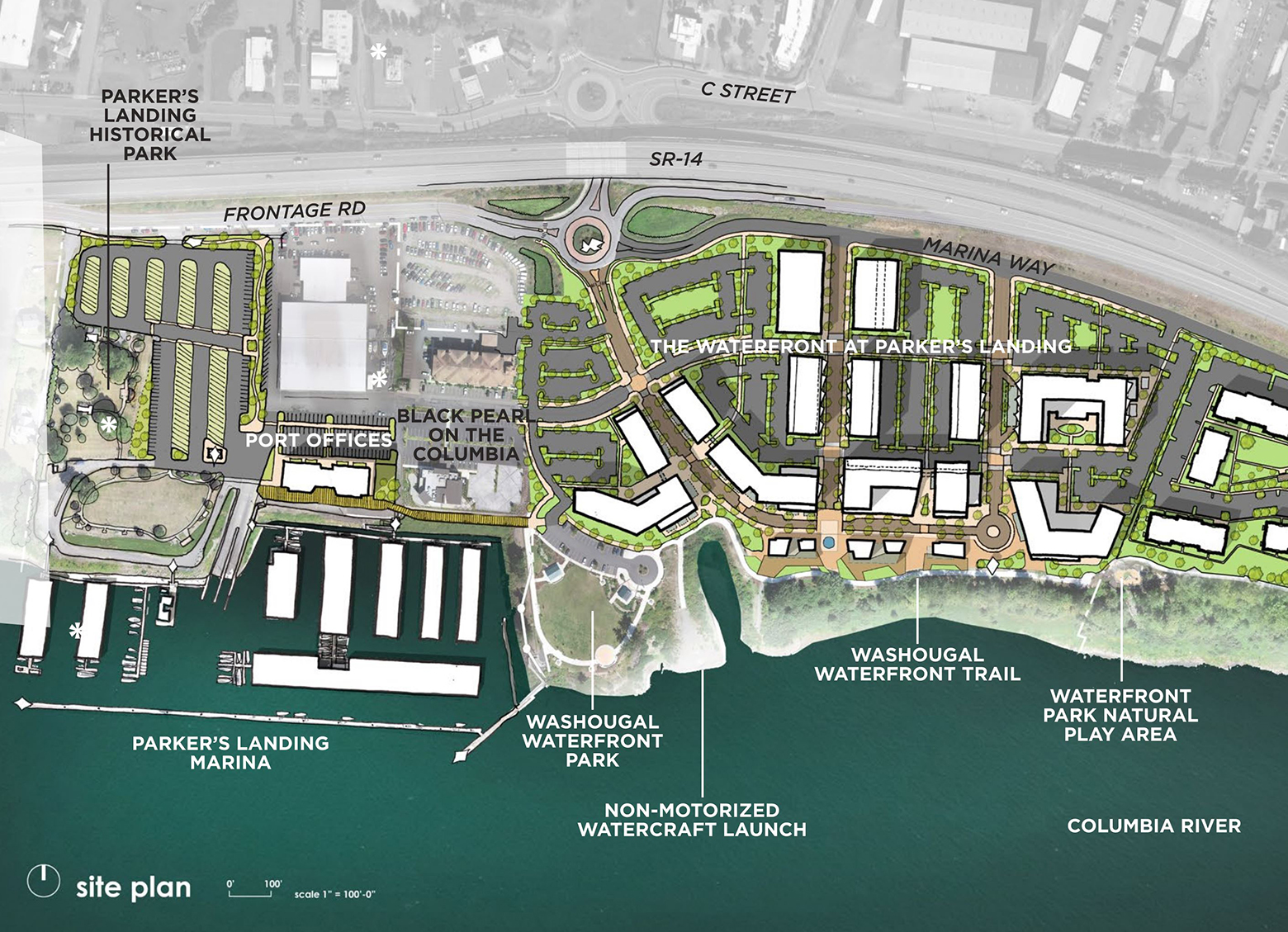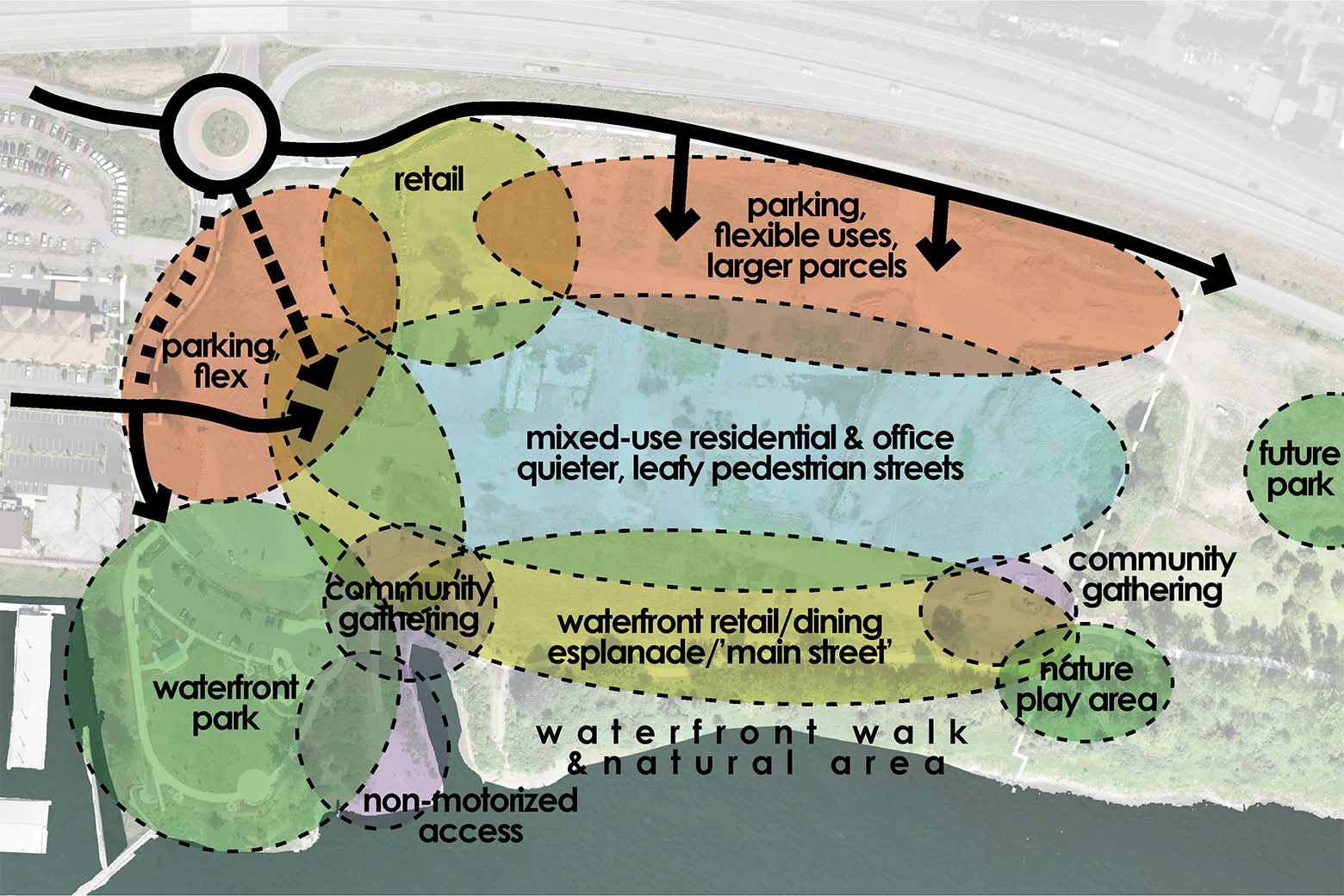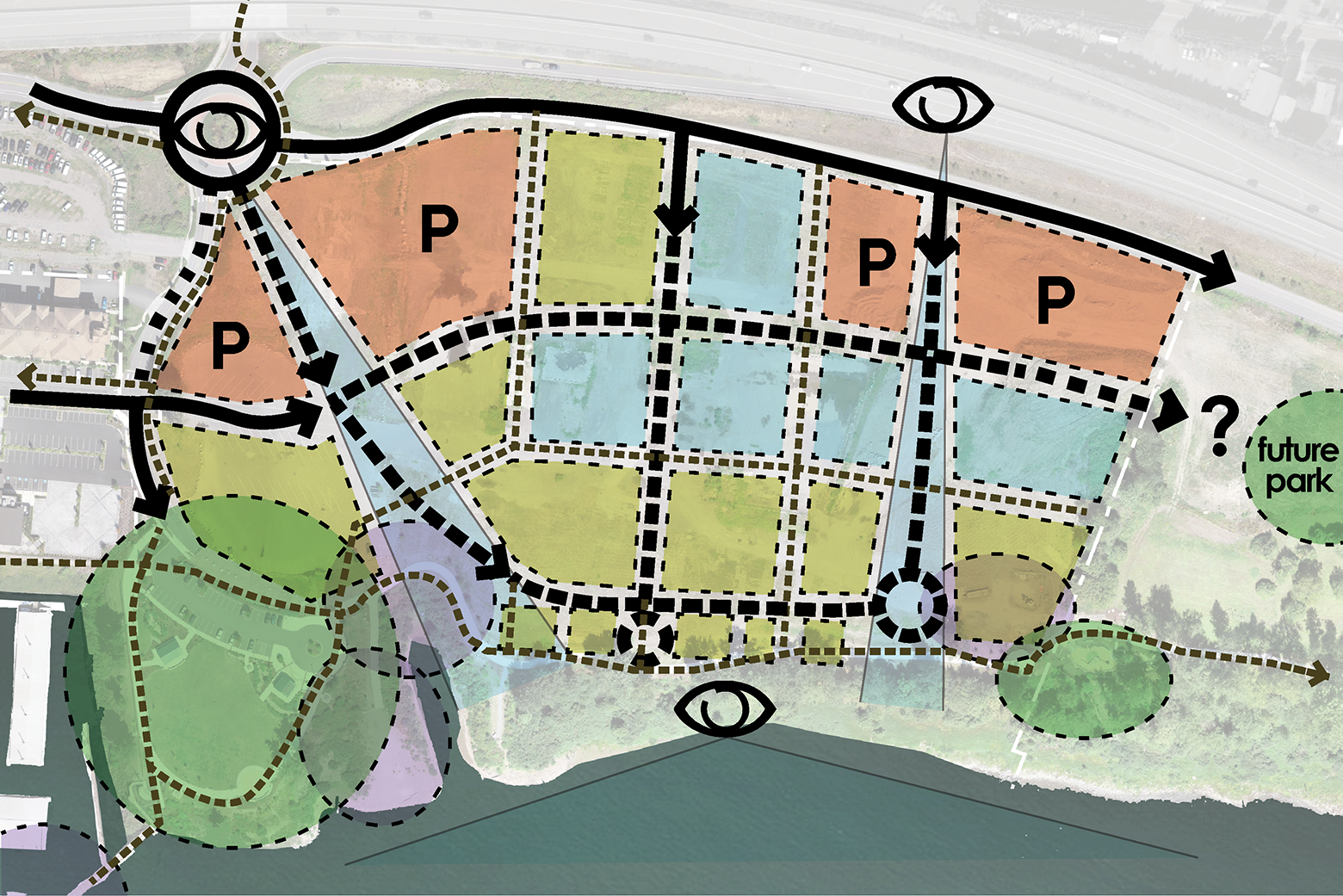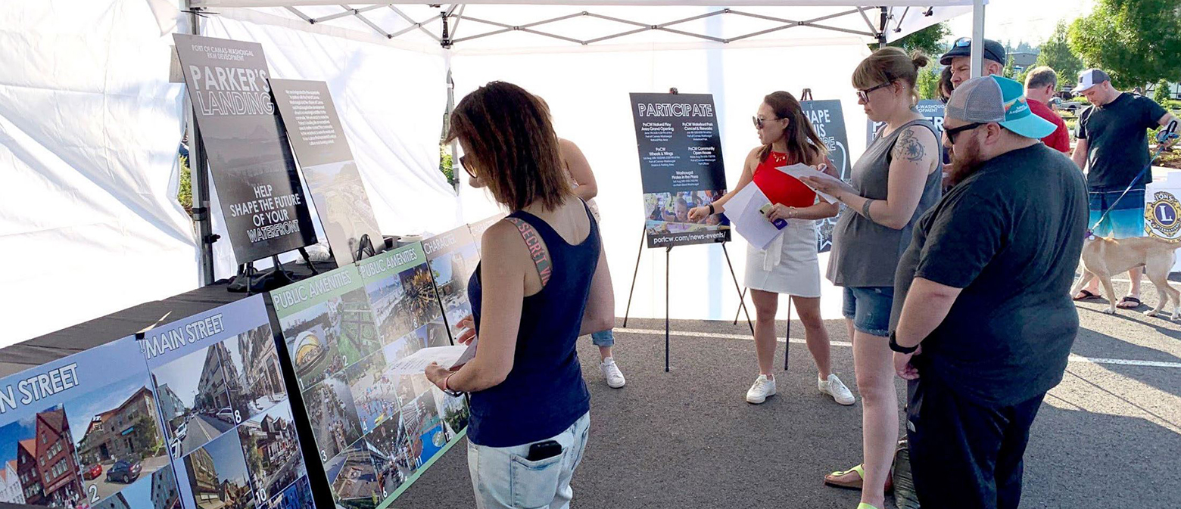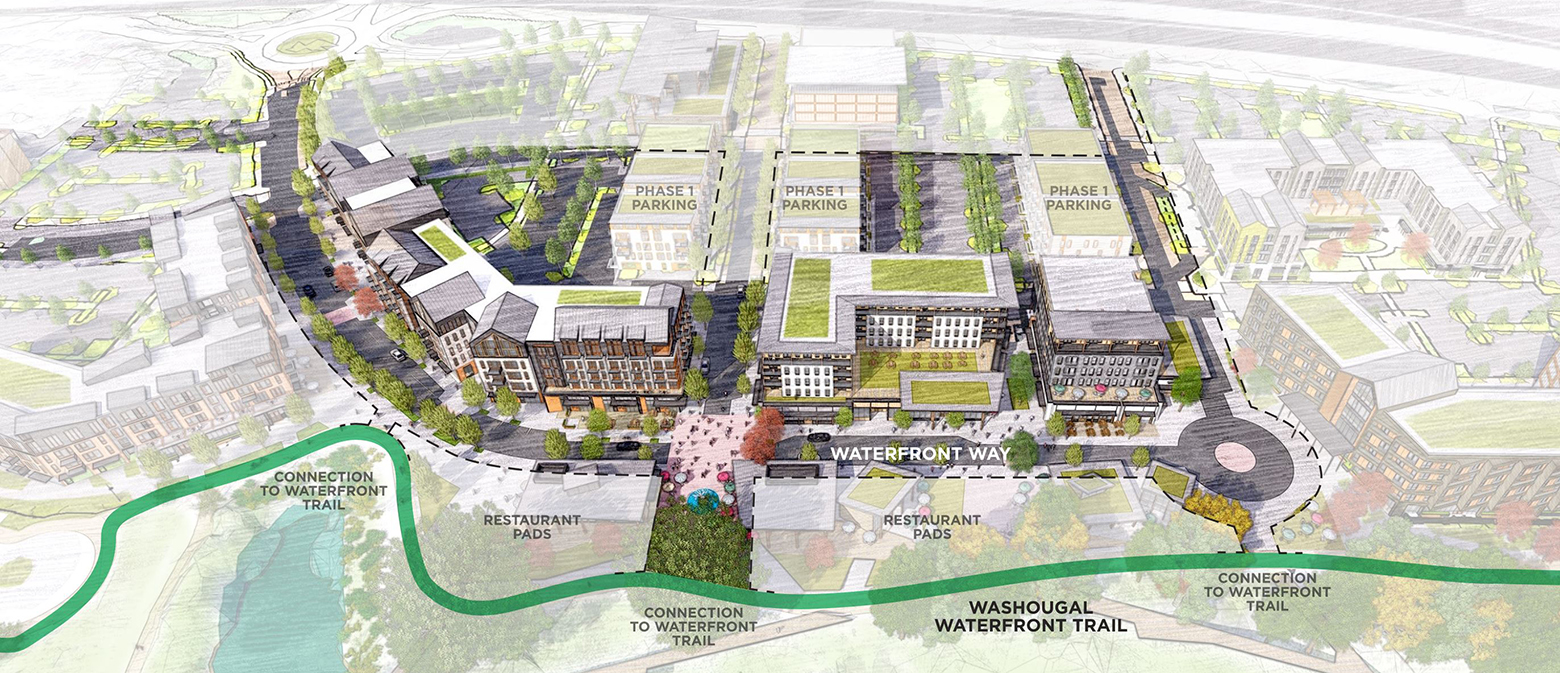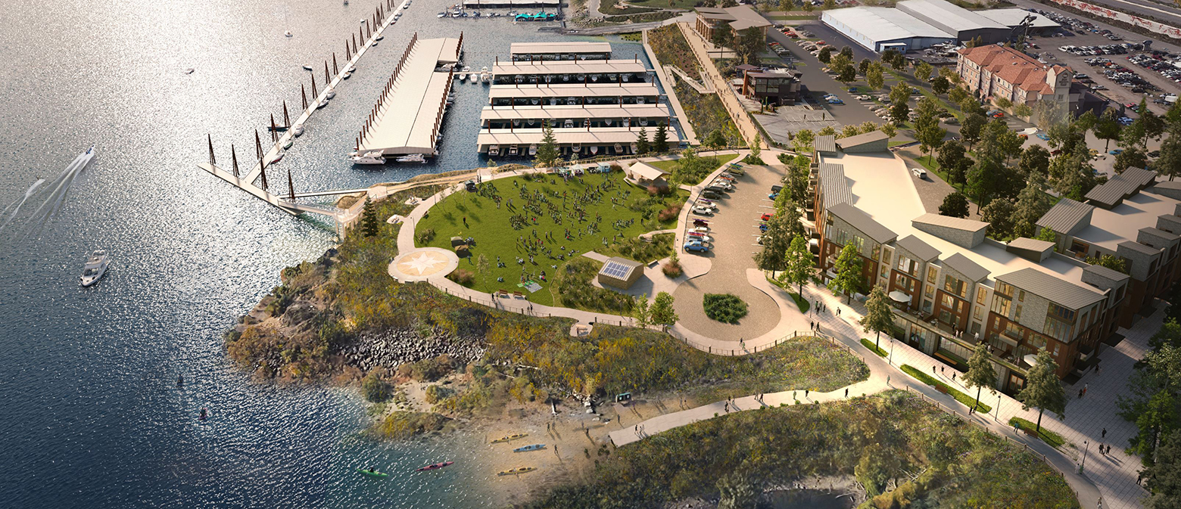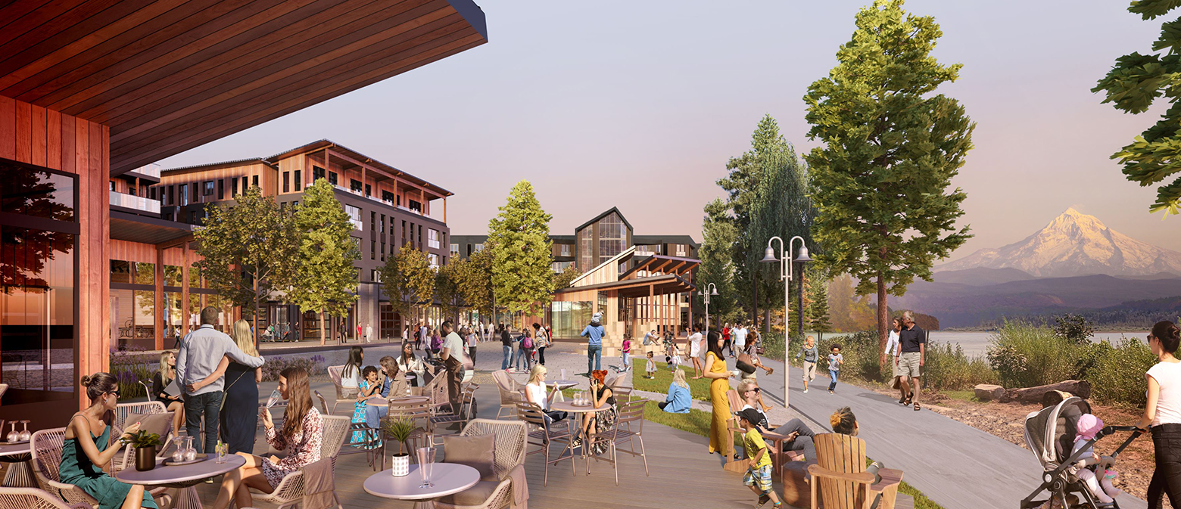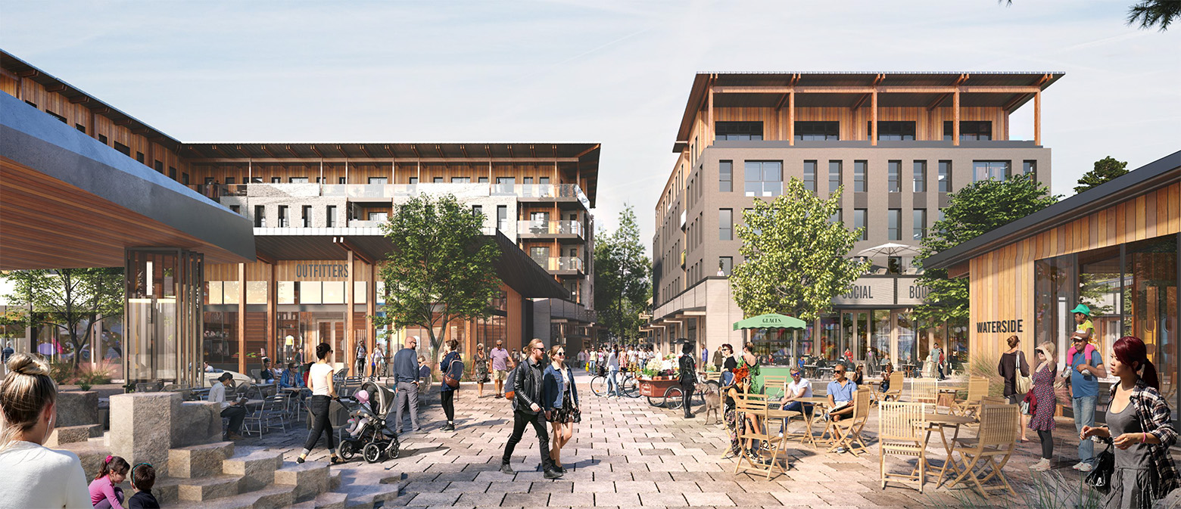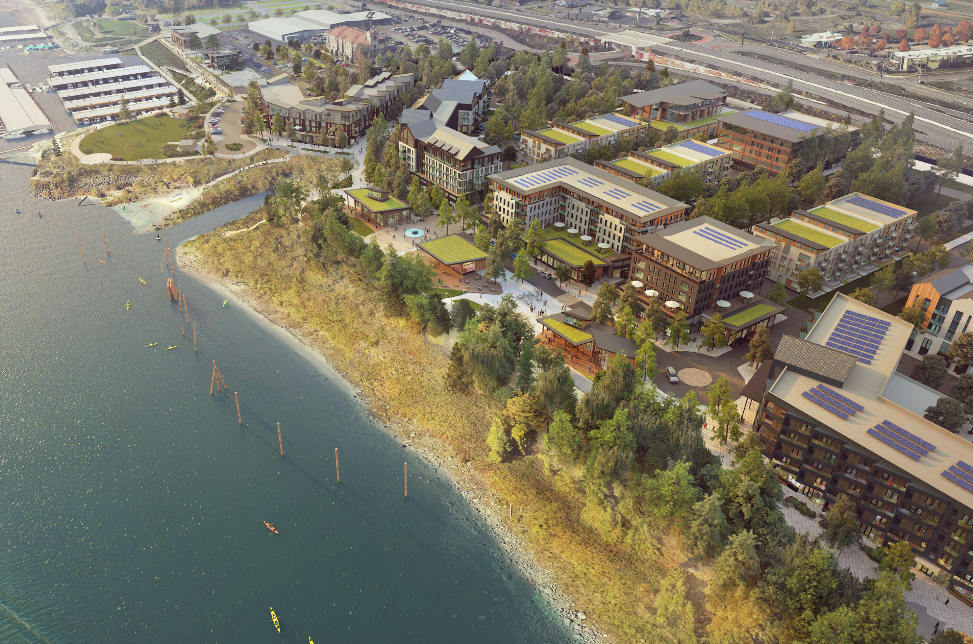
Hyas Point Master Plan
Category:
Location:
Washougal, WAYear:
2019Program:
-21 Acres-809,000 Square Feet over all phases-540 Residential Units-226 Hotel Rooms-200 Senior Housing Units-128,000 Square Feet of Retail-41,600 Square Feet of Office-1,000 Parking StallsThe Hyas Point is a multi-phase mixed-use town center development located on the northern bank of the Columbia River in Washougal, Washington. Located on the 21 acre remediated brownfield site that previously harbored the Hambleton Lumber Company’s main sawmill, YBA master planned the placemaking-focused, destination experience-oriented urban design and is providing full service architectural design for each of the buildings. YBA devised and conducted an extensive community engagement process prior to commencing the master planning process and has collaborated both with the Port of Camas-Washougal and private developer RKm Development to establish the vision, programming, access strategies and overall plan for the project. YBA also consulted with the Port on future improvements to its adjacent marina and headquarters facilities.
The design, which was meaningfully informed by community input and concerns, seeks to balance highest and best uses with concerns over appropriately scaled massing and architectural character that is complementary and copacetic with the historic trading and mill towns of Camas and Washougal. Foremost, the design connects people with the water and waterfront, integrating the existing Washougal Waterfront trail and Washougal Waterfront Park into a carefully planned pedestrian esplanade, lined with shops and opportunities for dining and gathering. Several public plazas and pedestrian passages are planned, each featuring a distinct scale and experience.
Phase 1 will establish a nucleus of commercial activity and residents to catalyze future phases. Principal uses include residential apartments, senior and independent living apartments, boutique retail, wellness-oriented retail, food and beverage retail of a wide variety of sizes and experience levels, conventional professional and creative office space, childcare and hospitality. Institutional tenants, assisted living and smaller grocery tenants are also being considered. Forums and physical opportunities for arts and cultural festivals have been consciously planned for and integrated into the design. Master planning efforts began in 2019 and concluded in 2020. Construction of the ~$100 million Phase 1 is anticipated to start in 2025.
