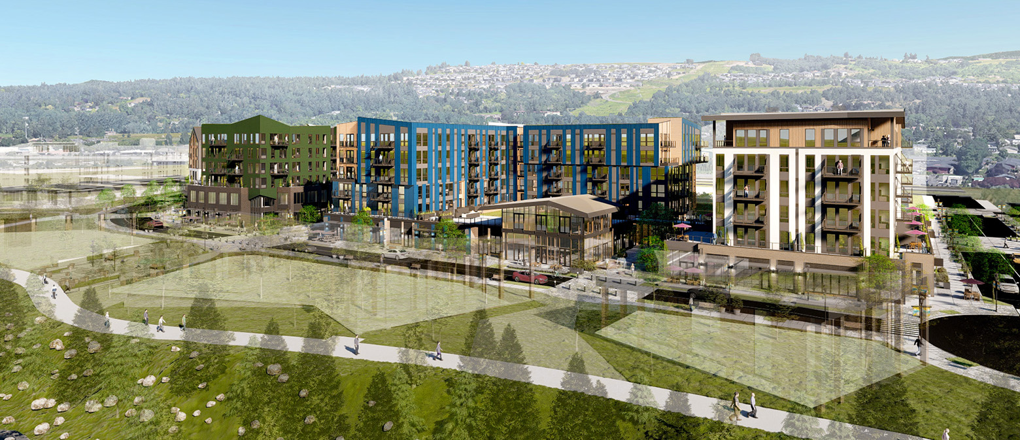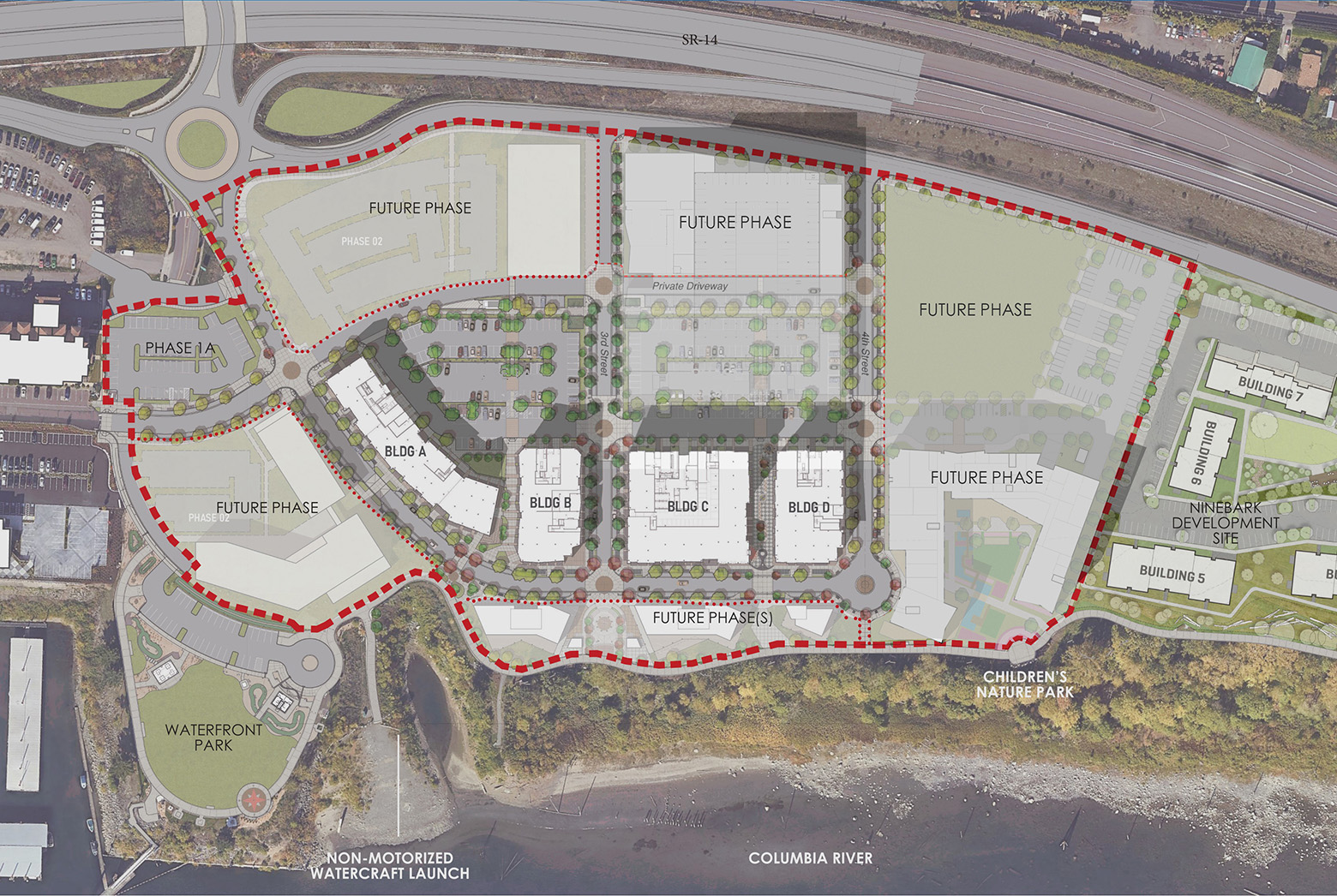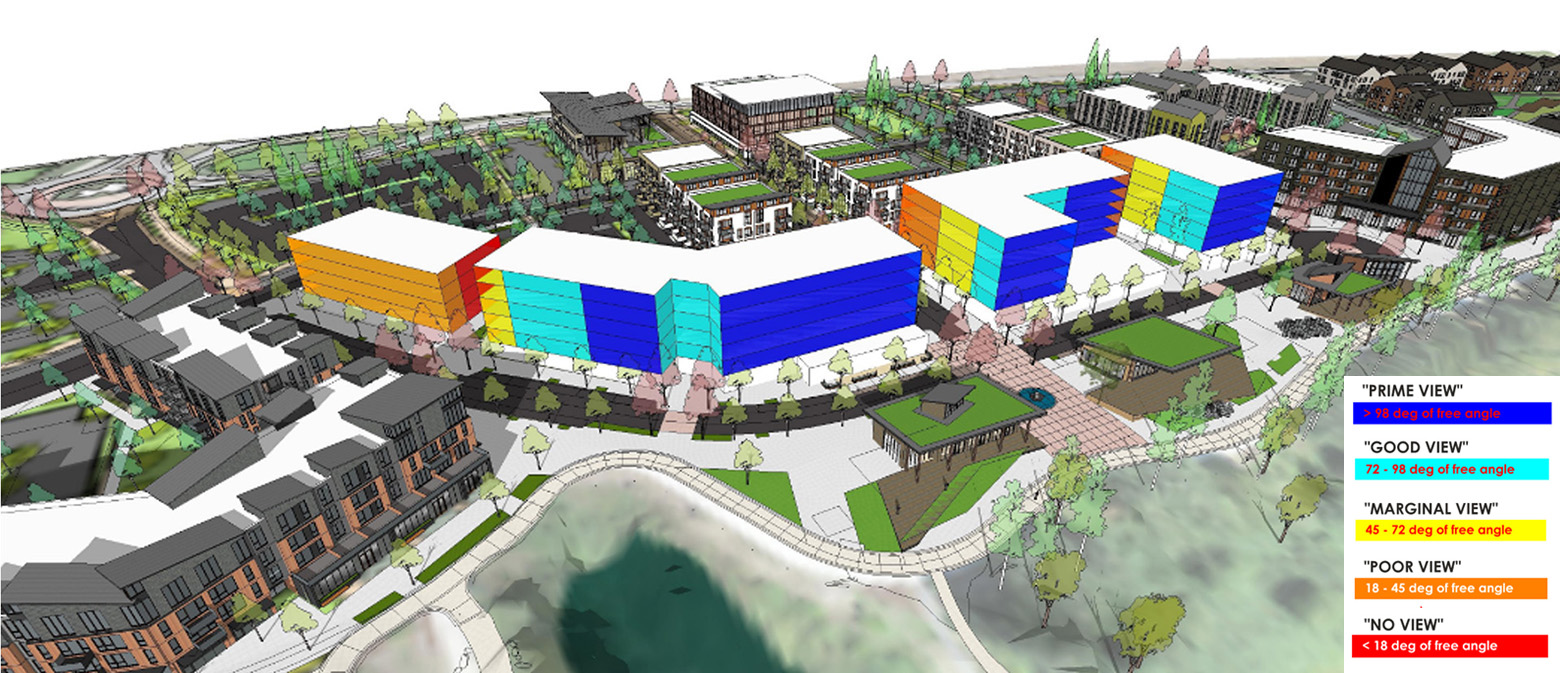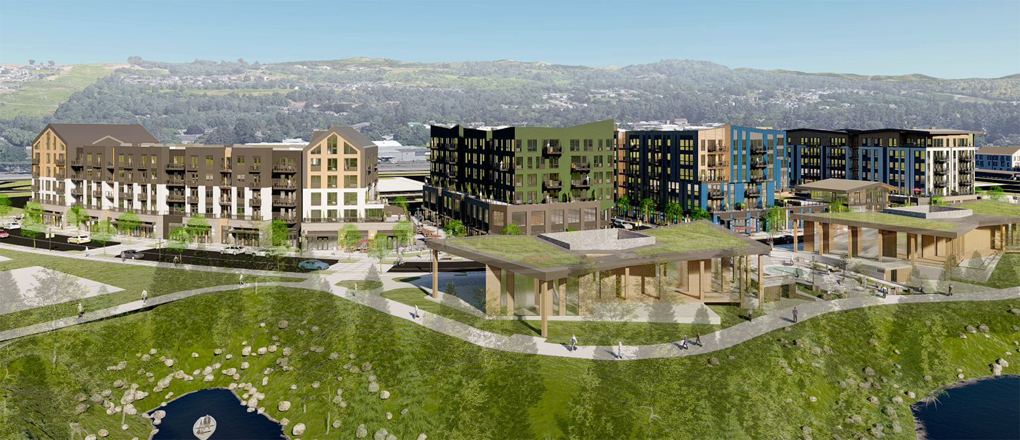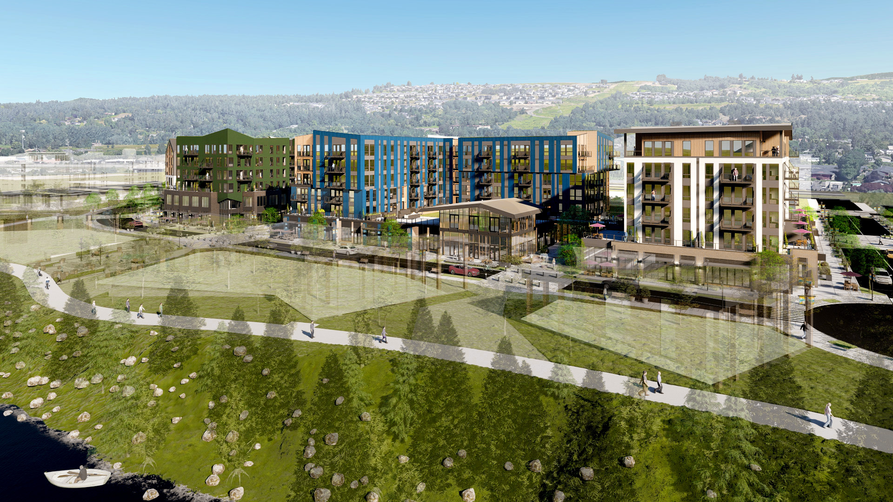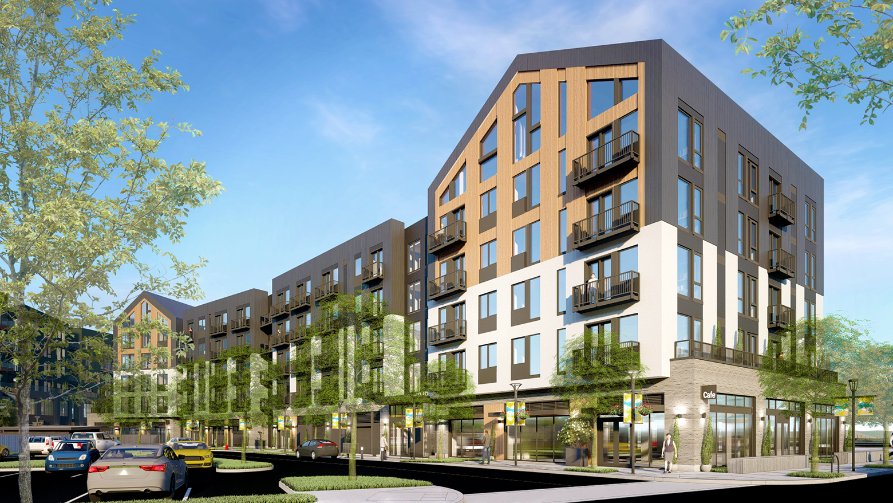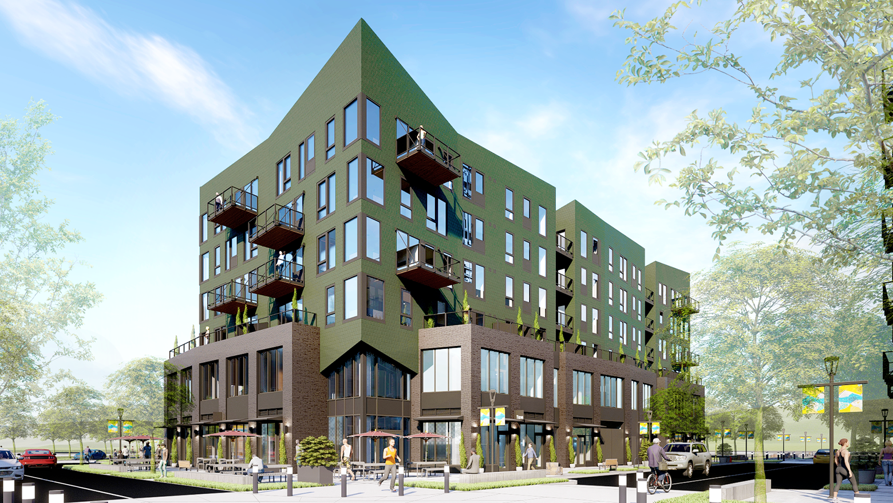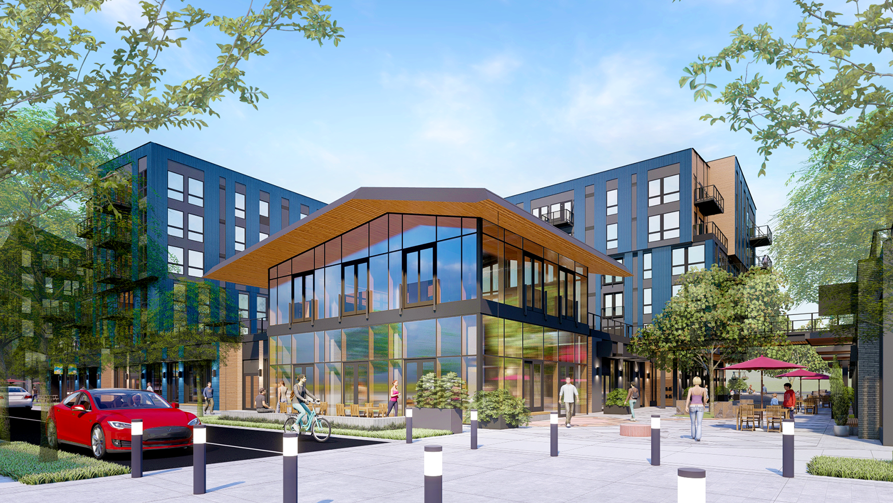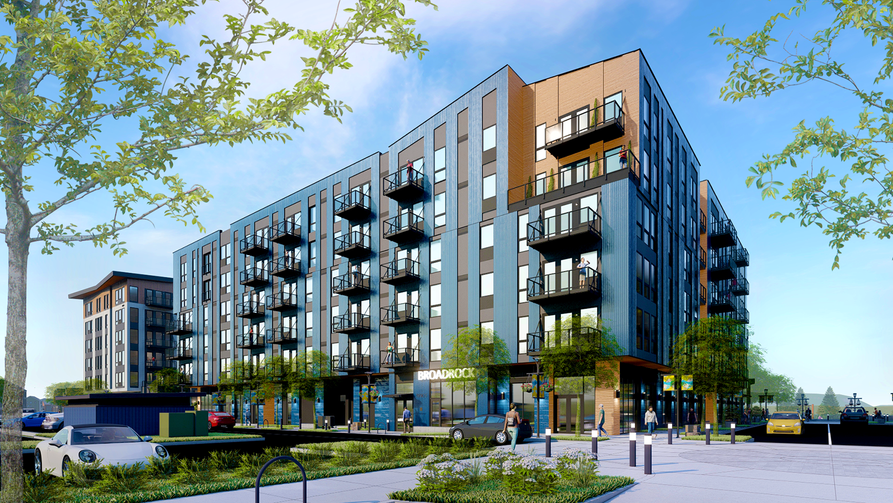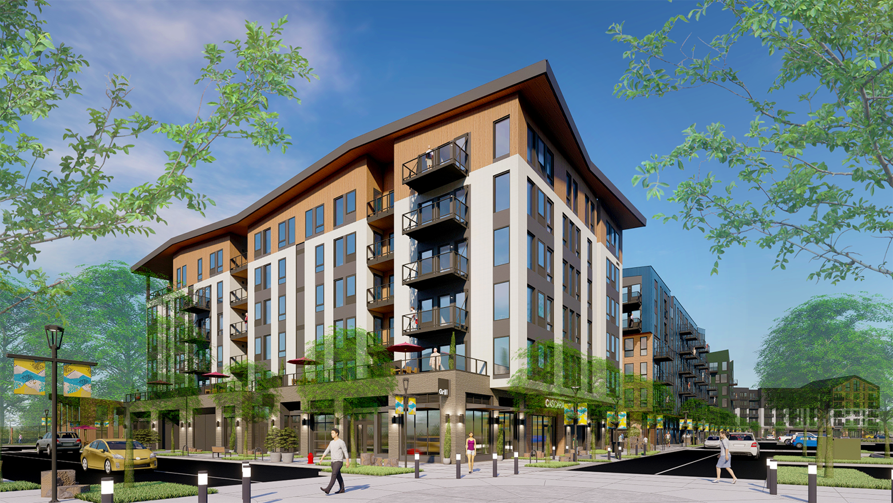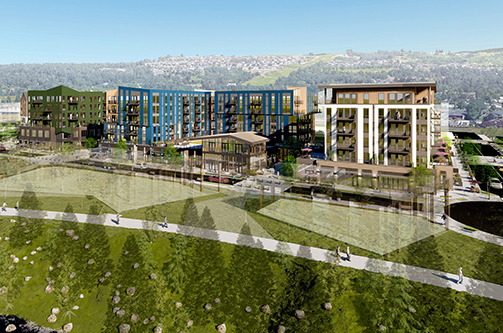
Hyas Point Phase 1
Category:
Location:
Washougal, WAYear:
2022Program:
-5-6 Stories-355,500 Square Feet-276 Residential Units-57,000 Square Feet of Retail-13,500 Square Feet of Office-421 Parking Stalls-Construction Type VA over IAPhase 1 will establish a nucleus of commercial activity and residents to catalyze future phases. Principal uses include residential apartments, boutique retail, wellness-oriented retail, food and beverage retail of a wide variety of sizes and experience levels, conventional professional and creative office space, childcare and hospitality.
The development is over four buildings along the new Waterfront Way. This will establish the development’s connection to the Columbia River and the busy waterfront trail and parks that already exist. The development includes the construction of the right-of-way roads, sidewalks and streetscapes.
The four buildings are podium buildings, meaning they are a concrete base containing the retail space and wood construction on top. The buildings were carefully sited to maximize the views of dwelling units toward the Columbia River and to Mt. Hood. All the buildings step back between the concrete base and the wood construction above. This is to create an urban and walkable sidewalk experience while keeping the perceived scale of the building smaller and letting maximum light reach the pedestrians.
