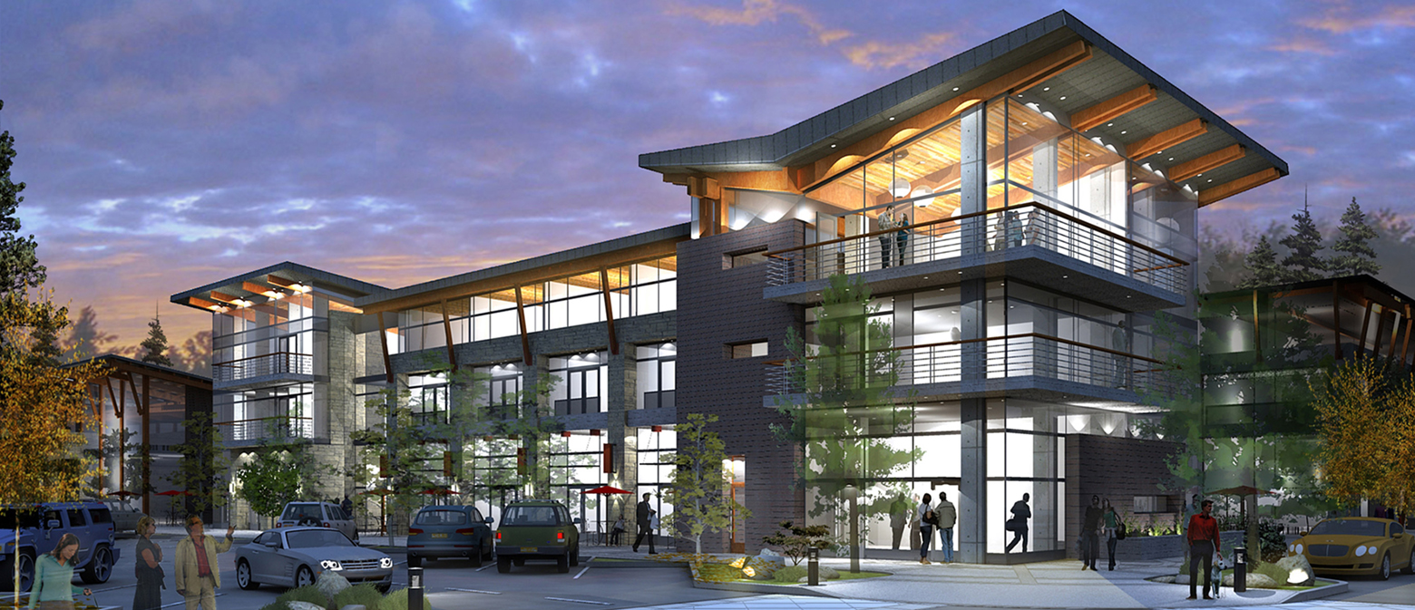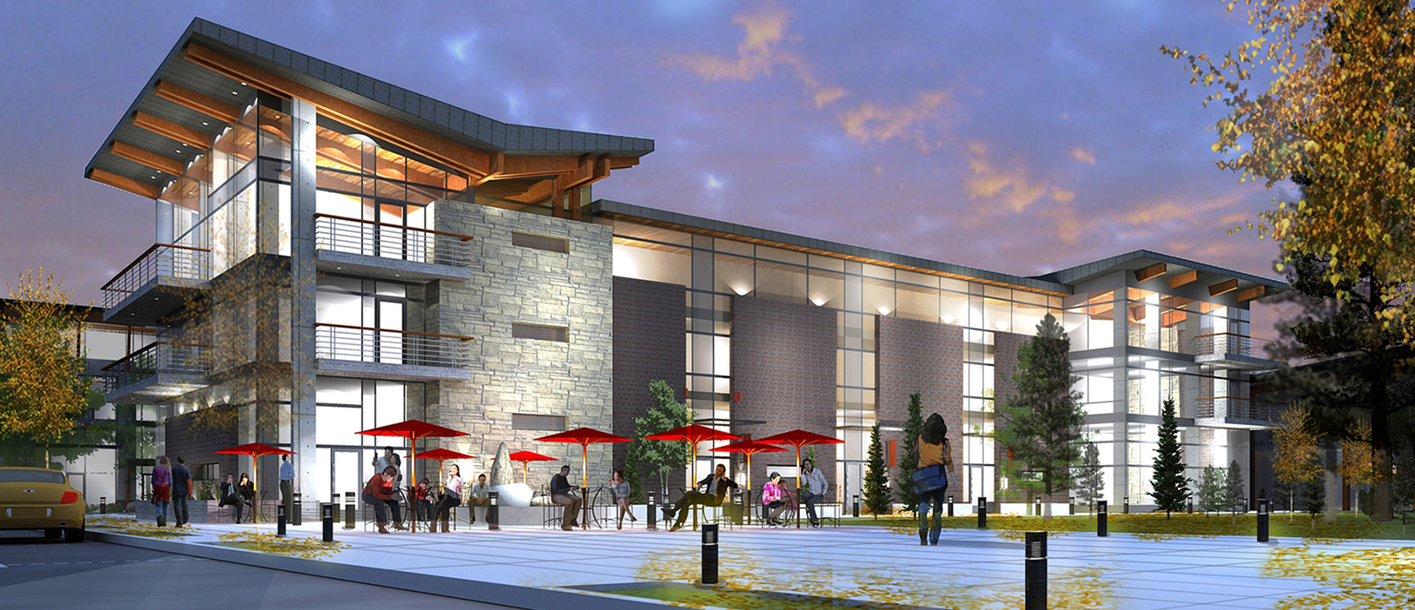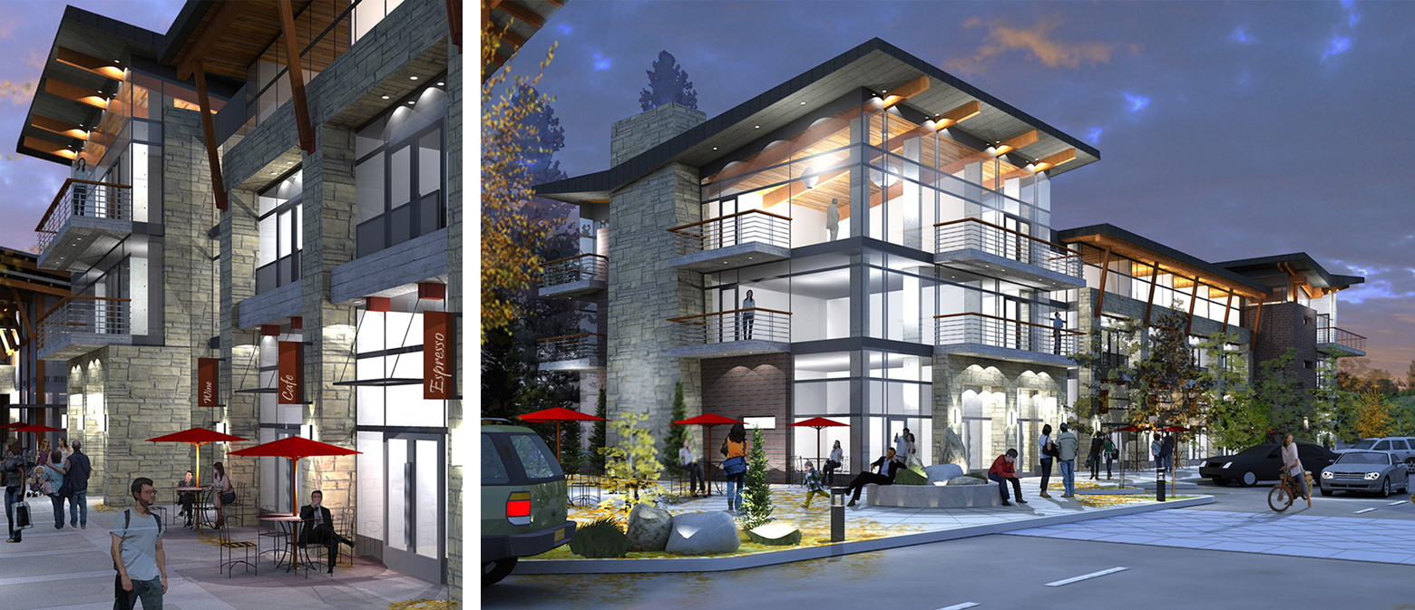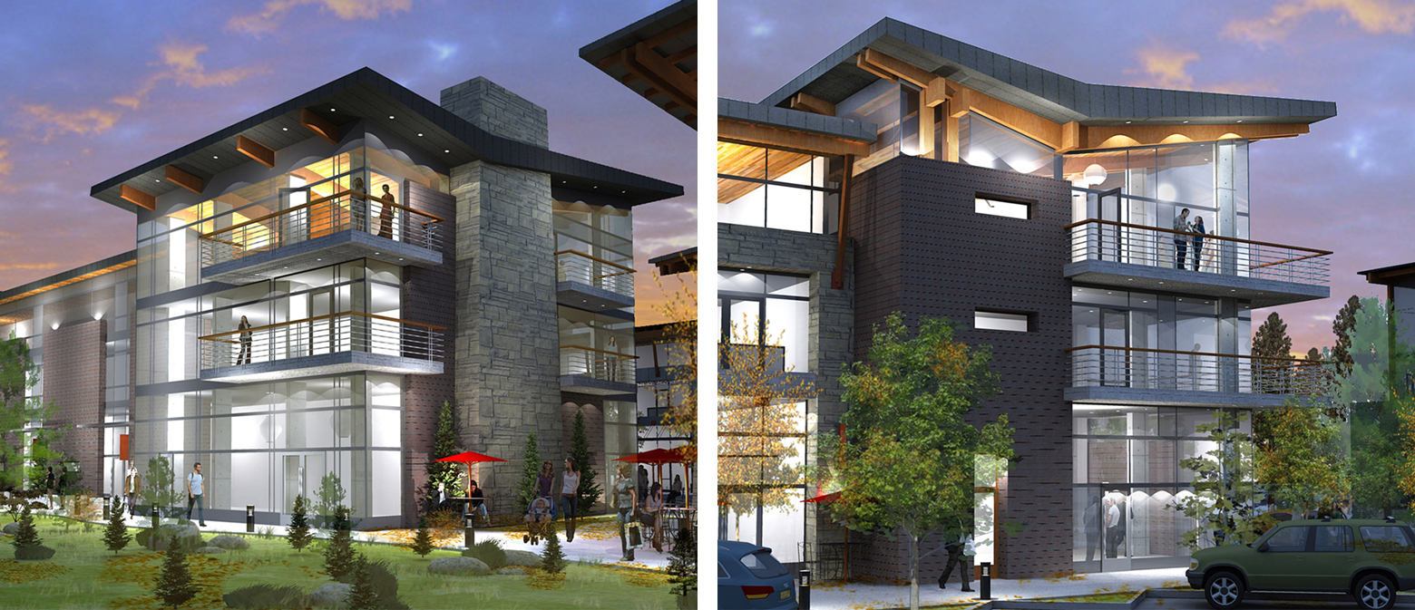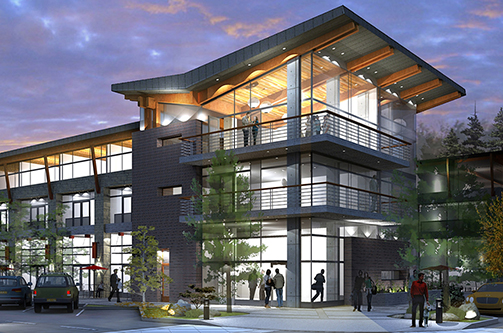
Lake Tahoe Mixed Use Development
Category:
Location:
Lake Tahoe, NVYear:
2010Program:
-3 Stories-39,000 Square Feet-26 Residential Units-800 Square Feet of Retail-30 Parking Stalls-Construction Type VThe client wanted a regional design, uncommon to a lot of the development around Lake Tahoe. The wood was to be sourced from local mills, while the stone facades added thermal mass to counter the drastic temperature changes from day to night.
