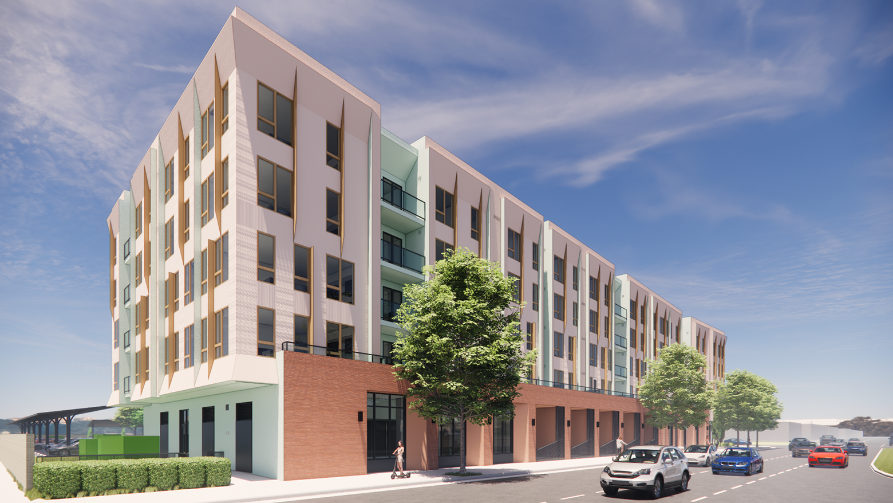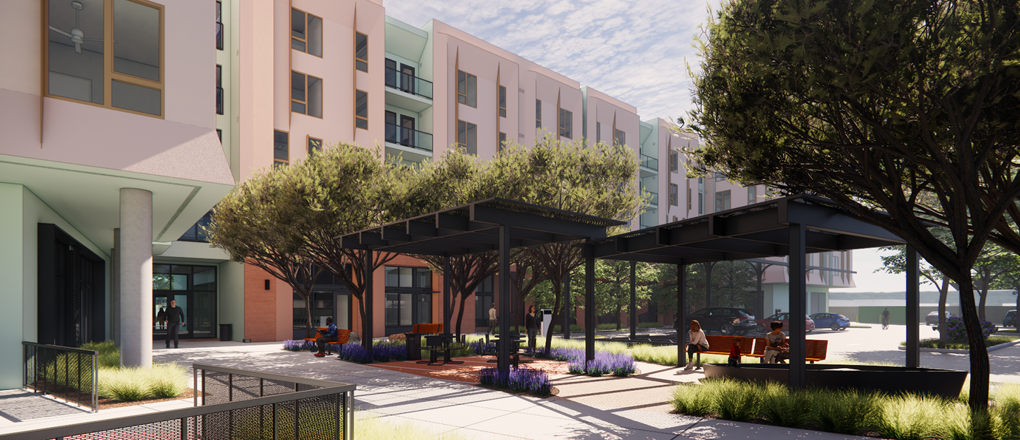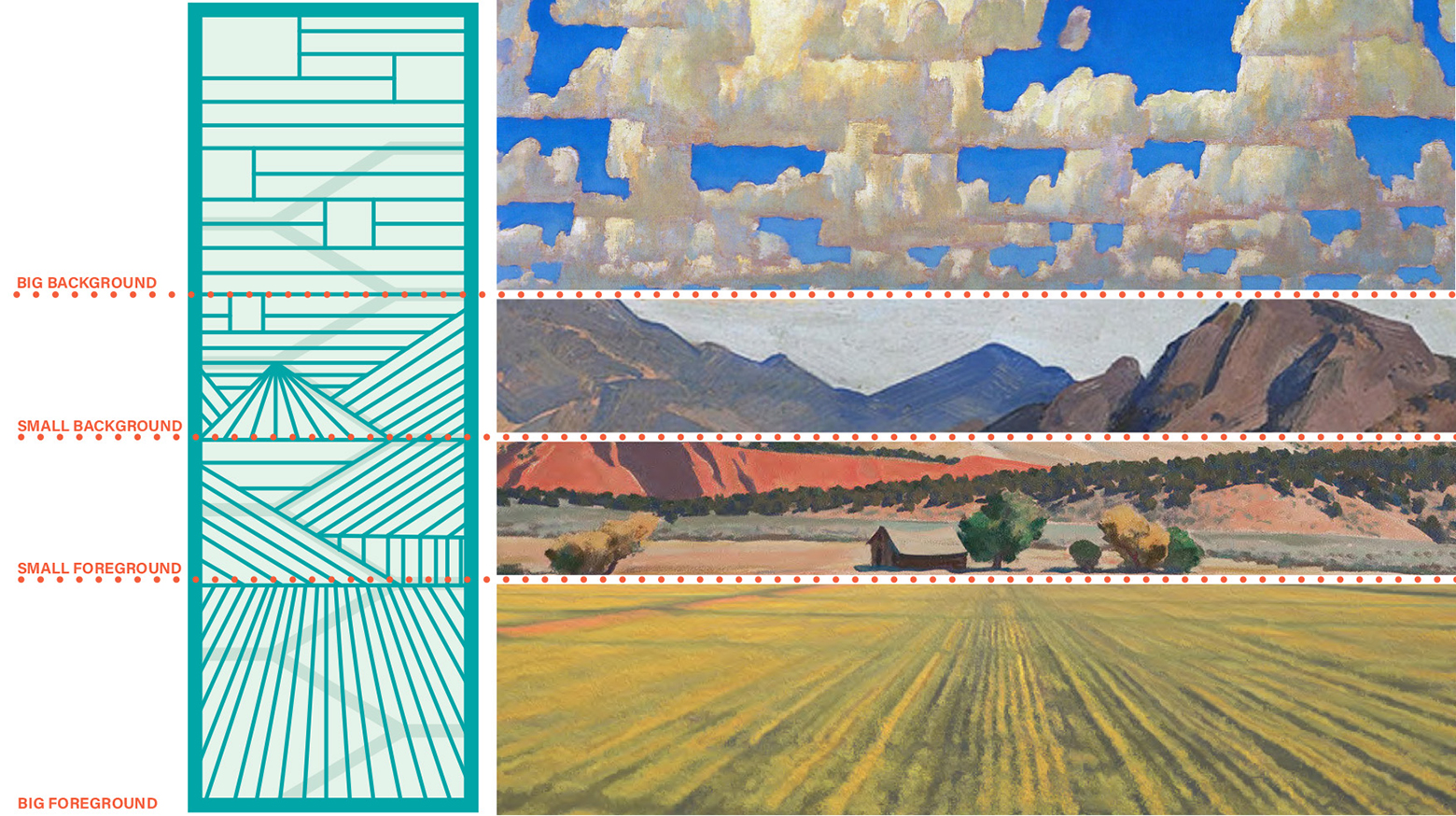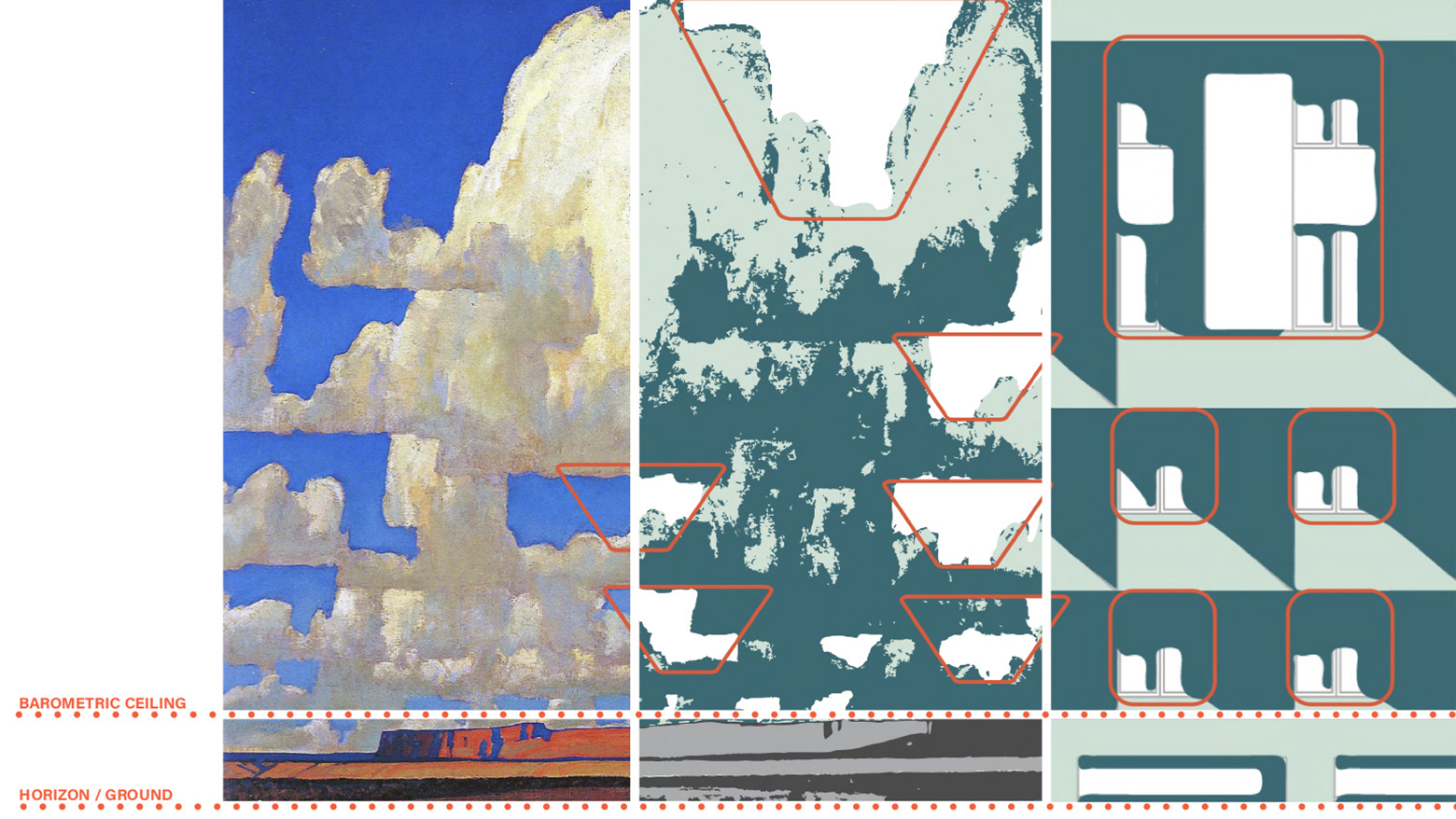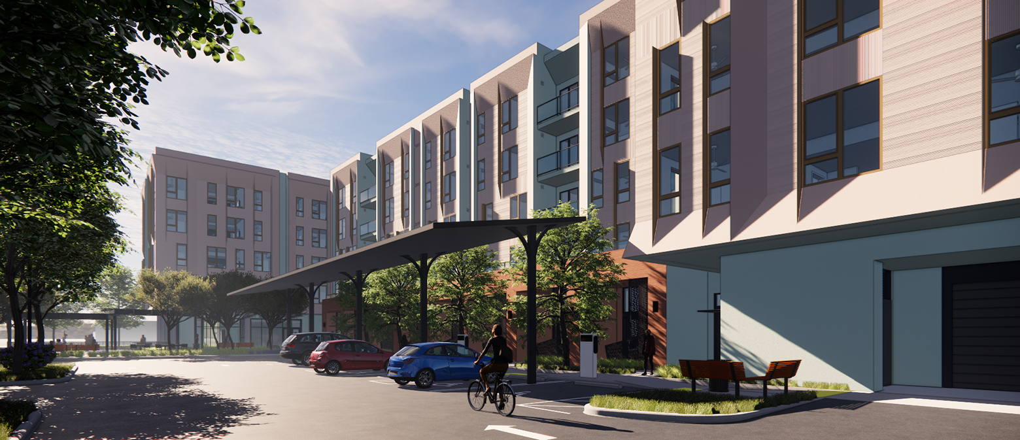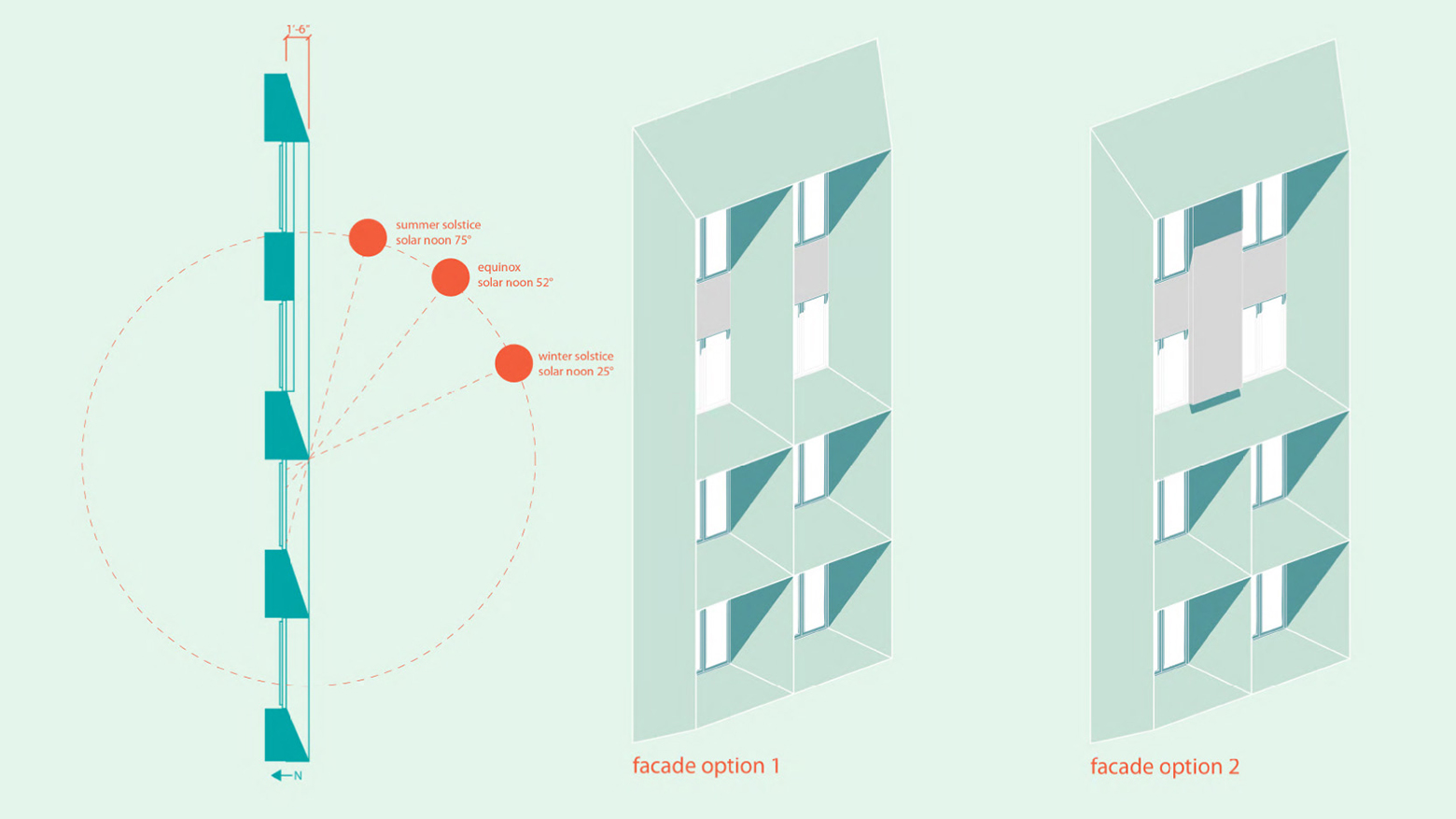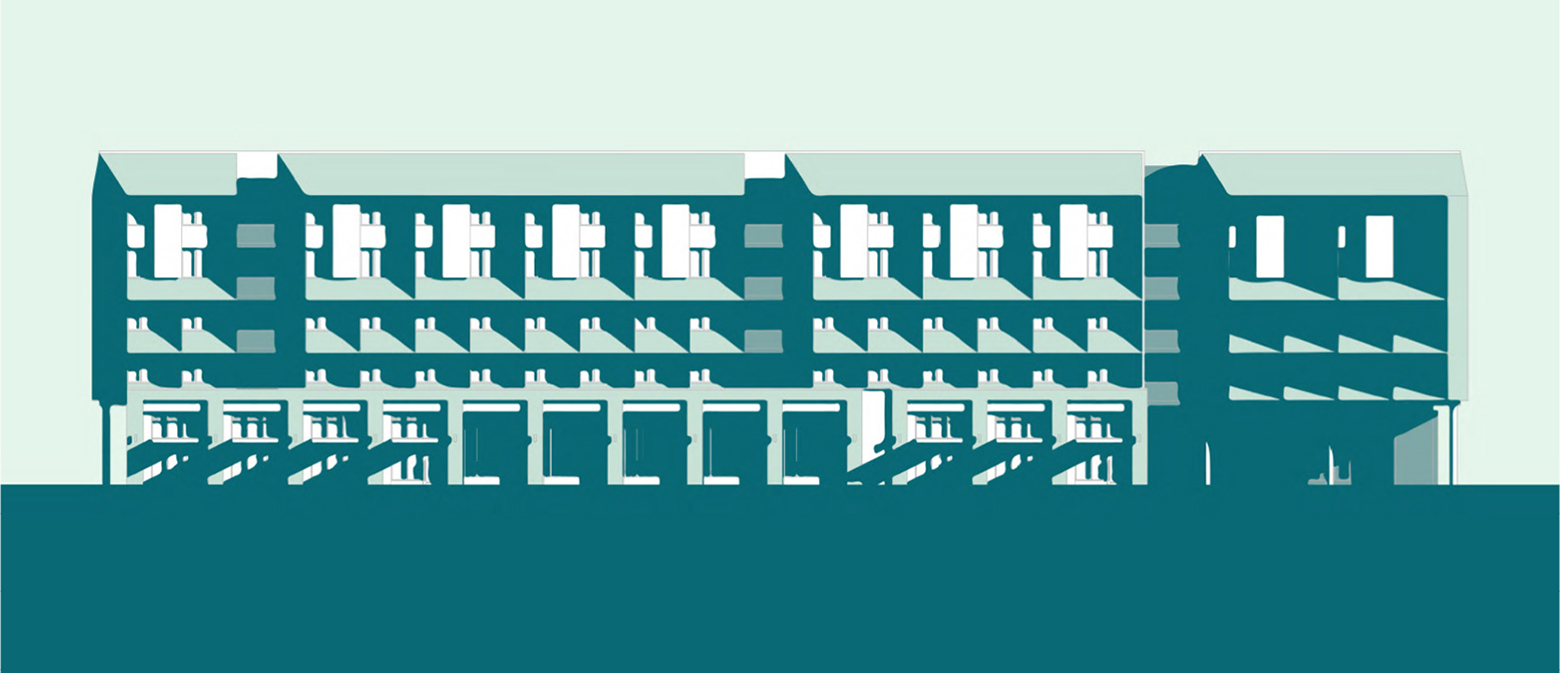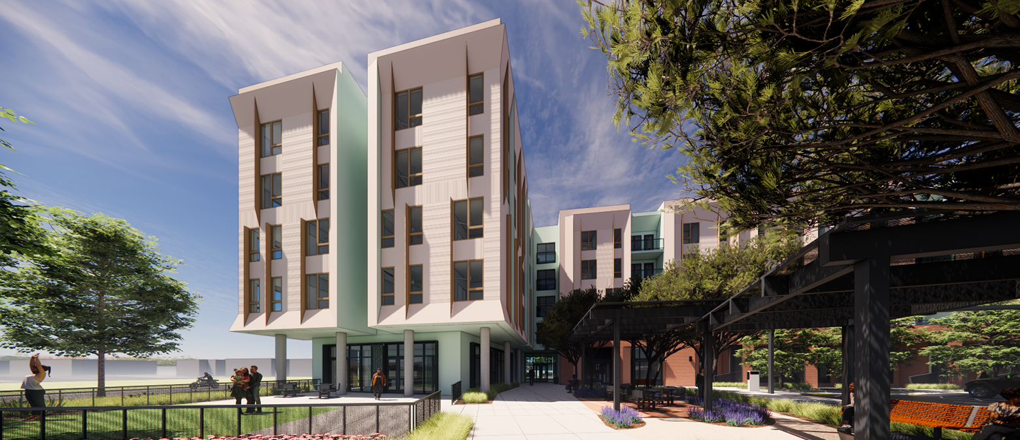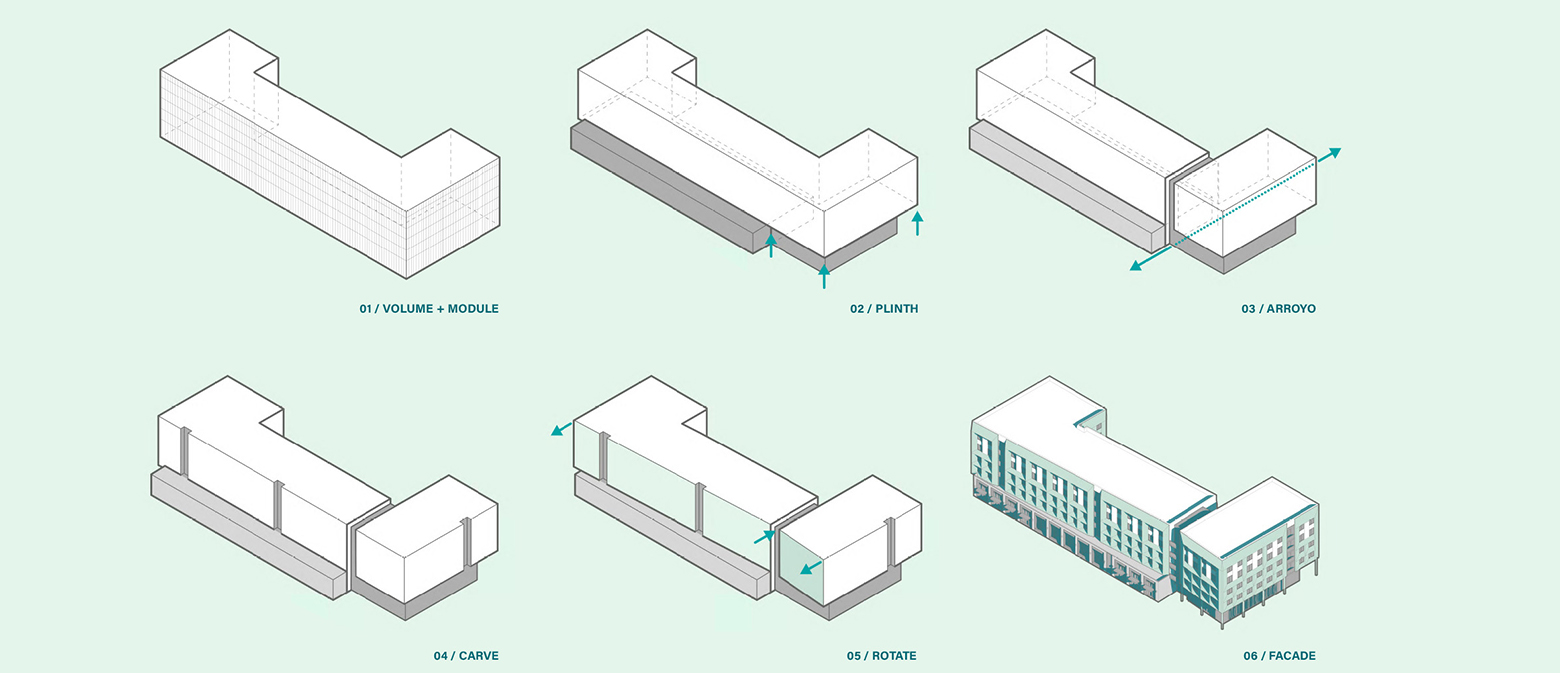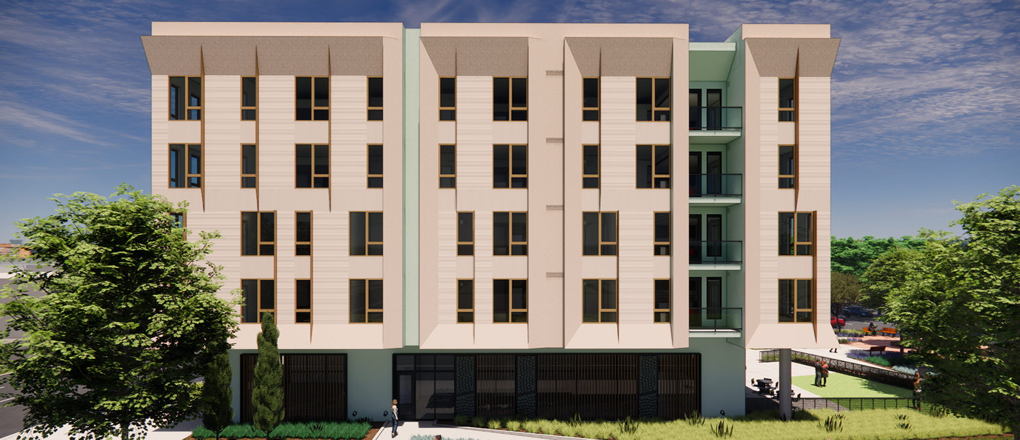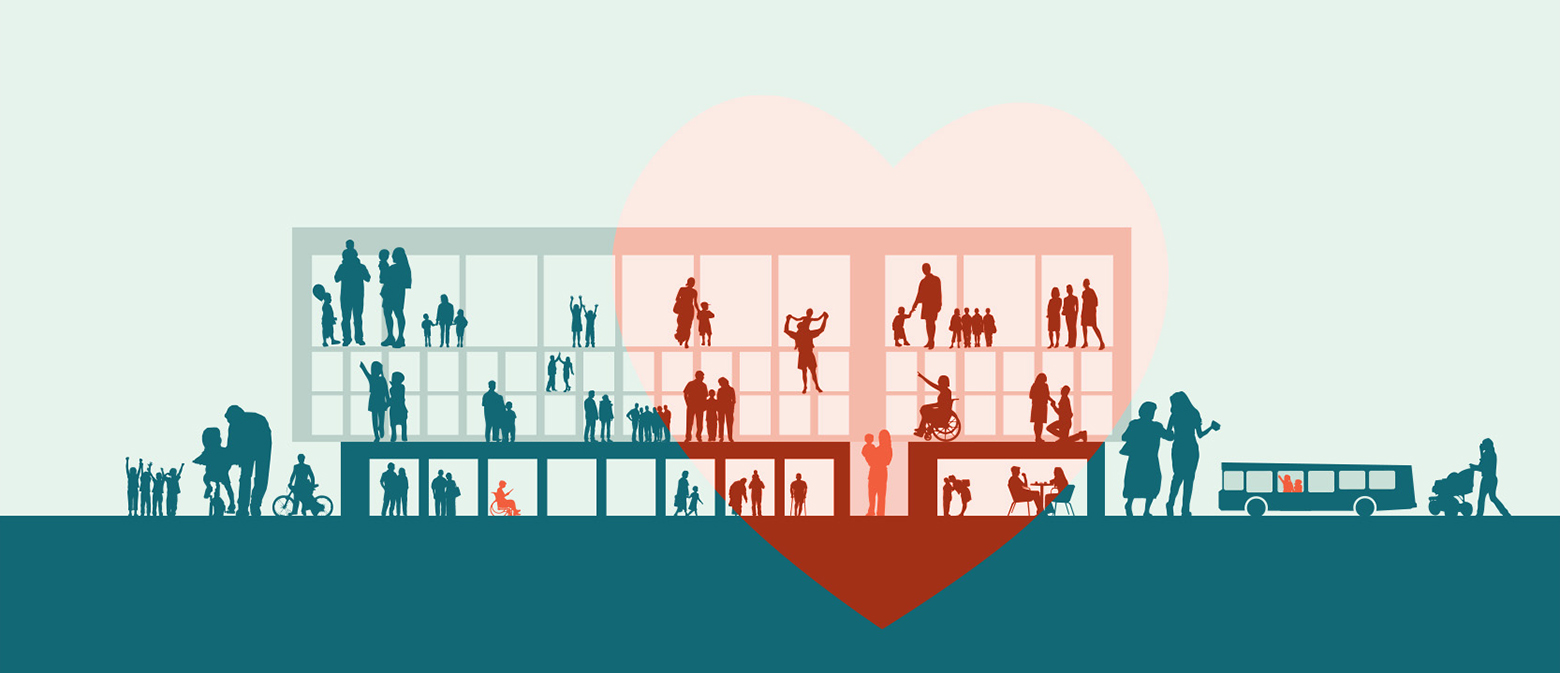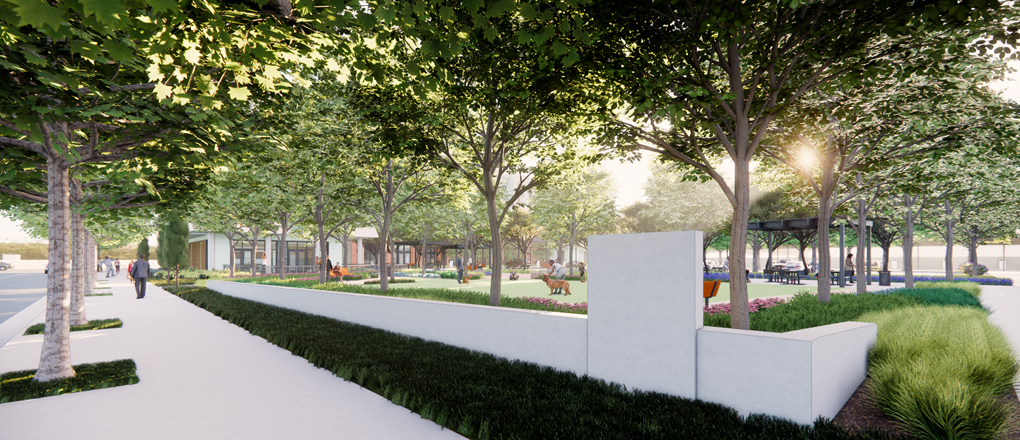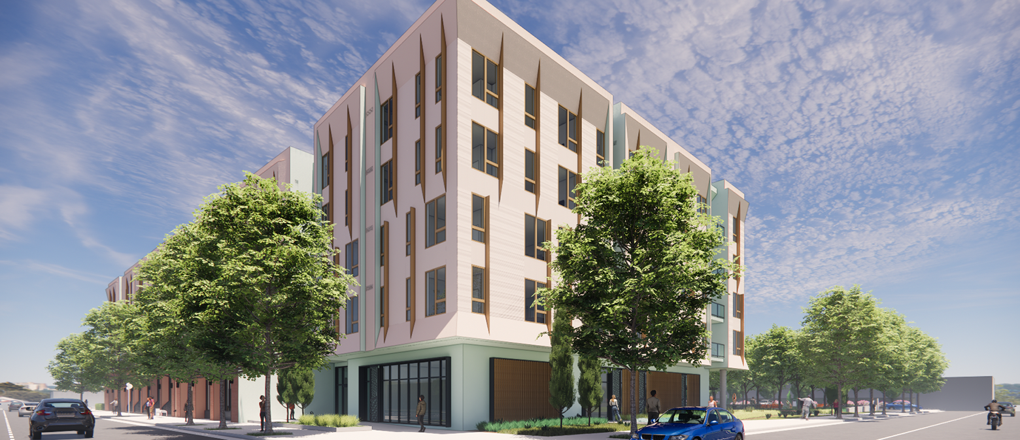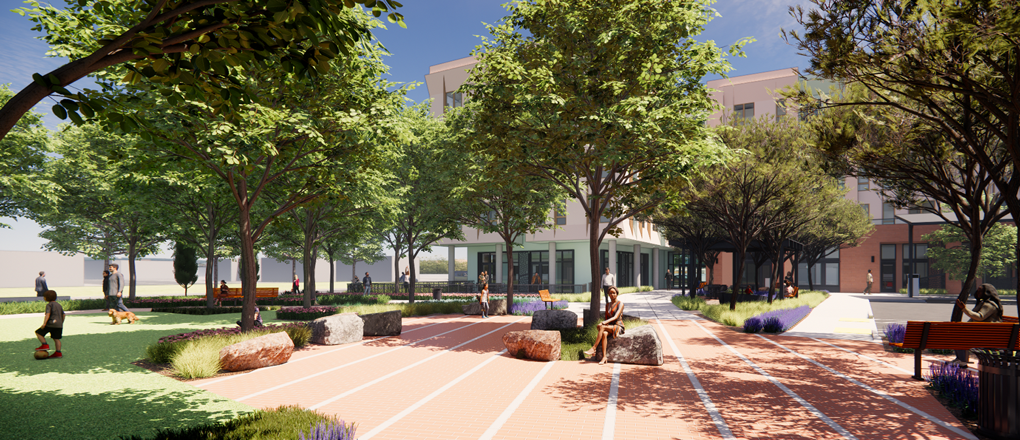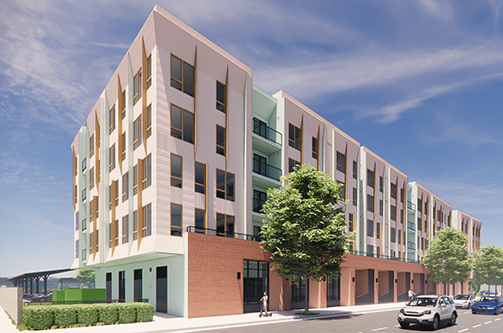
Libre Commons – Affordable Housing
Category:
Location:
Fresno, CAYear:
2025Program:
-5 Stories-89,000 Square Feet-86 Residential Units-800 Square Feet of Supportive Services-108 Parking Stalls-Construction Type VA over IALibre Commons is a mixed-use development on the southeast corner of Shaw and Glenn near Blackstone in Fresno, CA. The development will include a health clinic on Shaw, affordable rental apartments, parking, community space, private and communal outdoor areas and many amenities for residents.
This includes partnering with the City of Fresno for a State grant to improve transit, bike and pedestrian amenities, and safety. To best succeed at this, we have been engaged in a community outreach process to fully inform the community about the planned development and listen to diverse perspectives on the proposal and broader community needs. We will take community feedback and work with City staff to form the infrastructure and transit grant application around area improvements that are most beneficial to the community.
The facade is inspired by the local landscape as viewed through the local artist, Maynard Dixon. The painting, Cloud World, captures the big sky and fluffy clouds over the valley. The design team used these patterns and proportions to organize the façade on the upper floors. The windows are spaced to mimic the sky through the clouds and sunshades to create shadows of the cloud texture. The base of the building is organized around the composition of the painting, Southern Sierra. The balance of the large foreground of the valley and layers of the hills that ring the vistas is shown in the masonry base and the façade massing of the second and third floor.
