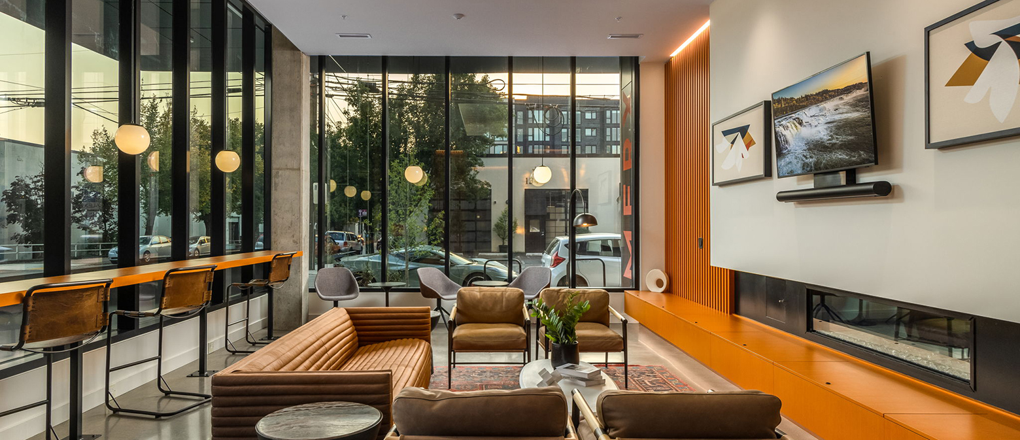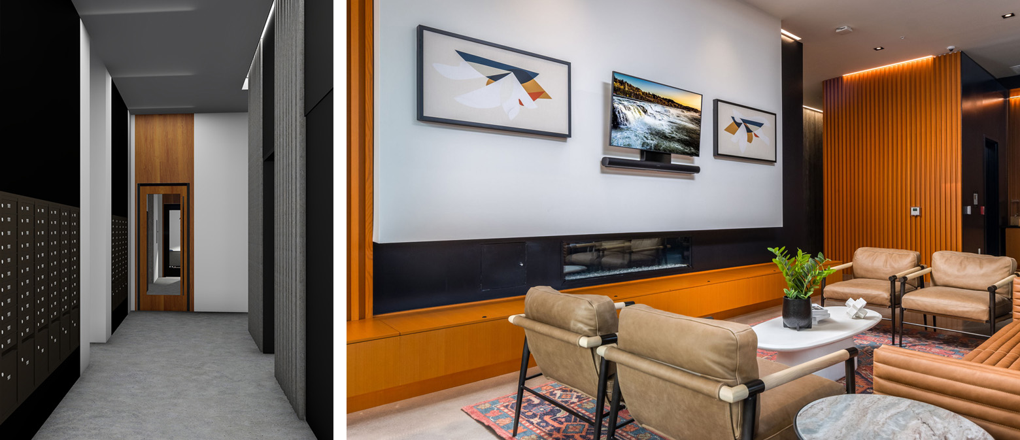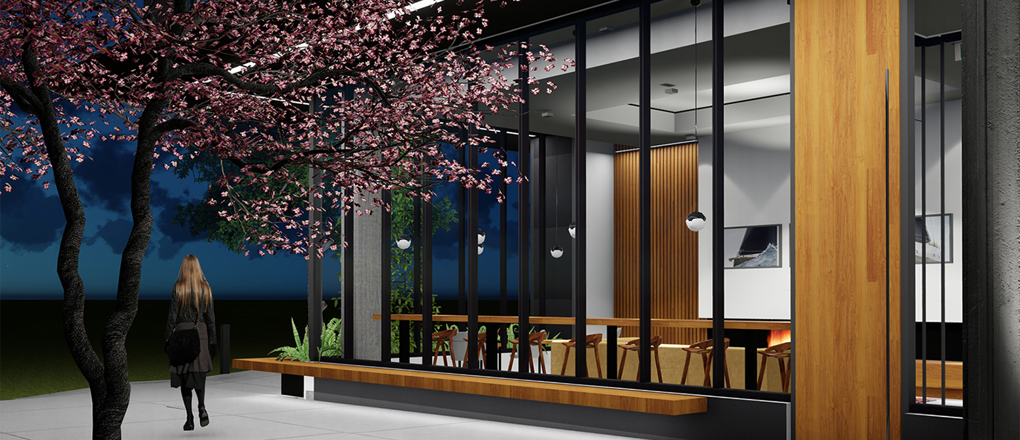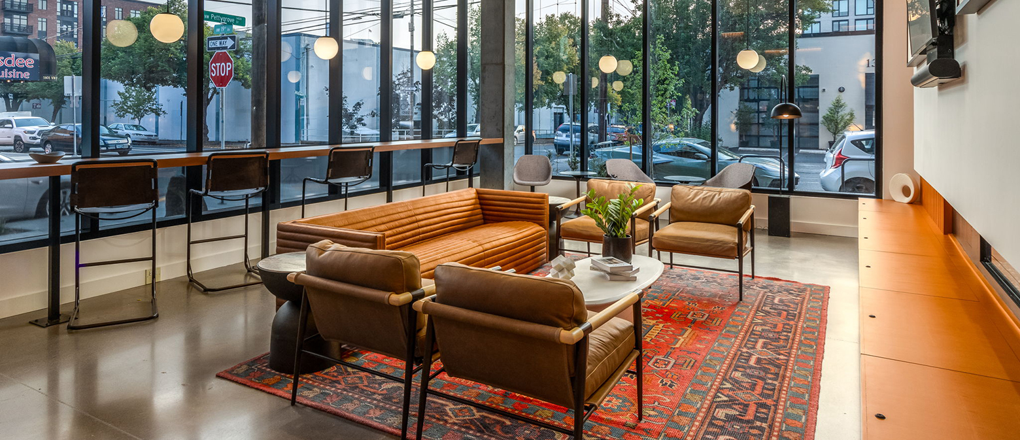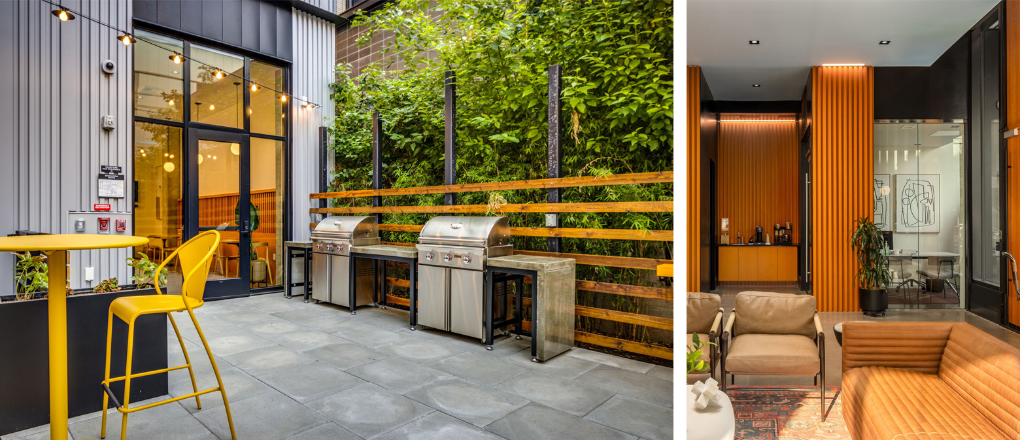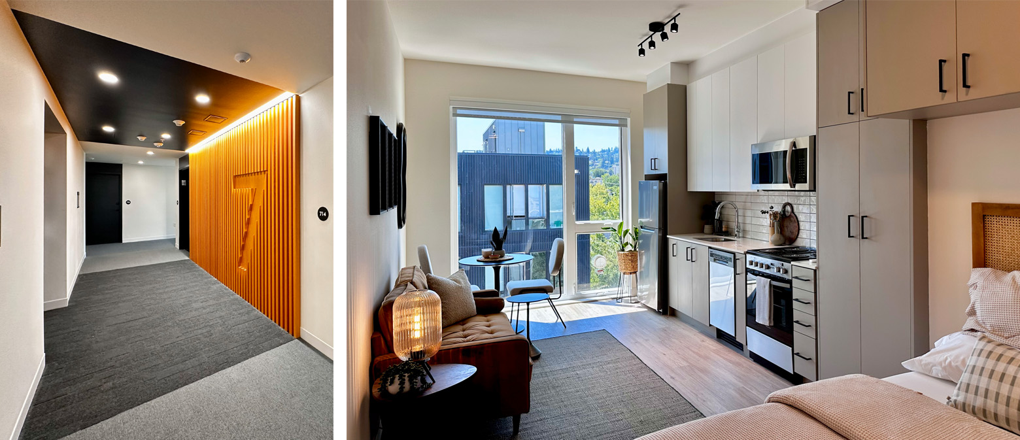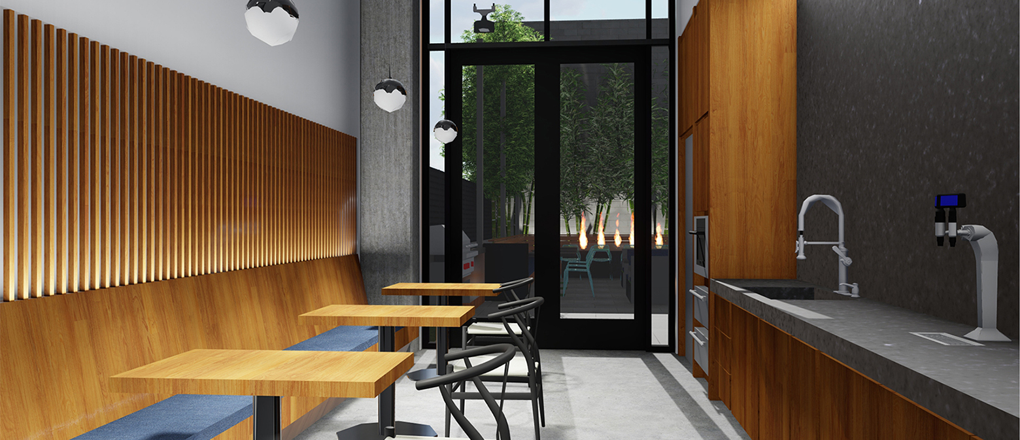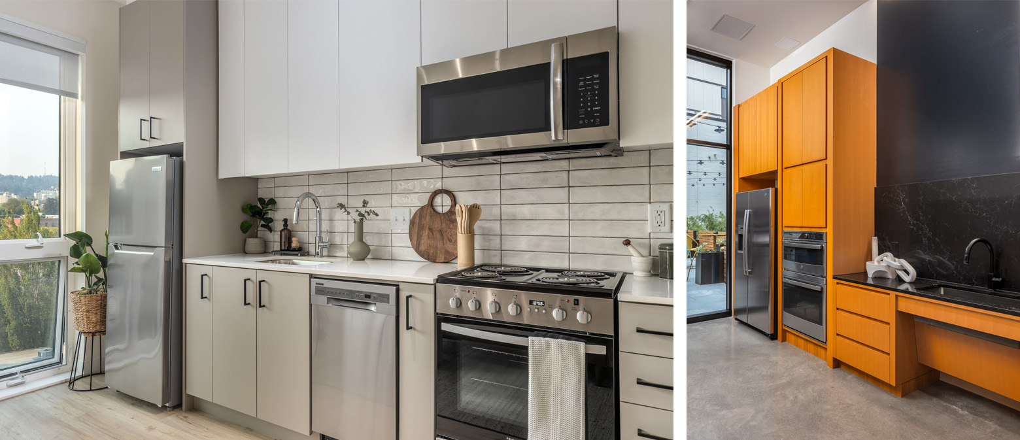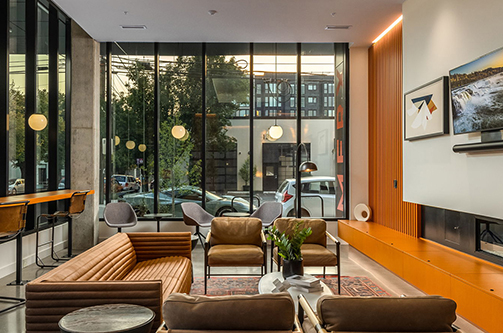
Merx Interiors
Category:
Location:
1910 NW Pettygrove Street, Portland, ORYear:
2024 (Completed)Program:
-7 Stories-55,200 Square Feet-Lobby & Leasing Office-Residential Common Spaces-Dwelling Unit Finishes-Exterior Roof TerraceThe interior design of this mixed-use apartment building in Northwest Portland is a testament to the elegance and functionality of mid-century modern inspiration. Emphasizing the compact nature of urban development, the design aims to create useful and aesthetically pleasing spaces that enhance the living experience for residents.
At the heart of the building is a welcoming lobby, designed to serve as the communal living room. Featuring a large, wooden hearth, this space invites residents and visitors alike to relax, work, or socialize. The inclusion of a coffee bar adds a touch of convenience and hospitality, making it an ideal spot for informal gatherings or a quiet moment with a cup of coffee. The vertical wood-slat accent walls, a signature element of the design, echo the building’s exterior and infuse the interior with warmth and visual interest. An amenity room that seamlessly connects to a ground-floor courtyard is designed to accommodate café-style seating and a communal kitchen, perfect for hosting large groups or community events. These features encourage social interaction and foster a sense of community among residents, providing a versatile environment that adapts to various needs.
The thoughtfully designed interior spaces offer a homey retreat for both residents and visitors. By blending mid-century modern aesthetics with practical functionality, the design creates an inviting atmosphere that balances style and comfort. This project not only enhances the living experience but also reflects the vibrant and dynamic character of Northwest Portland.
