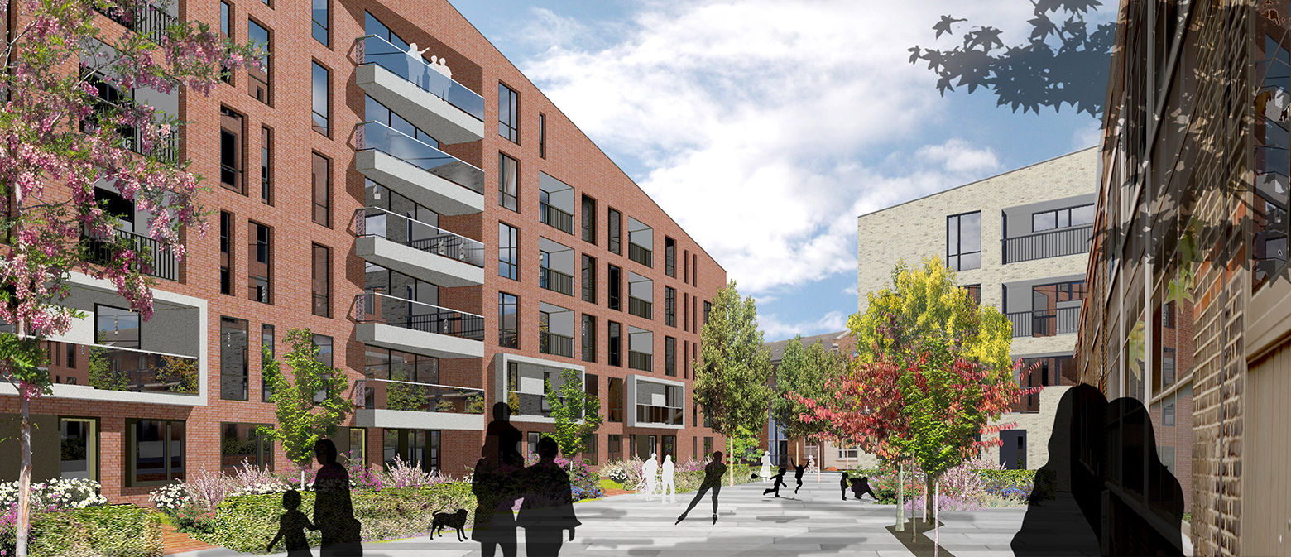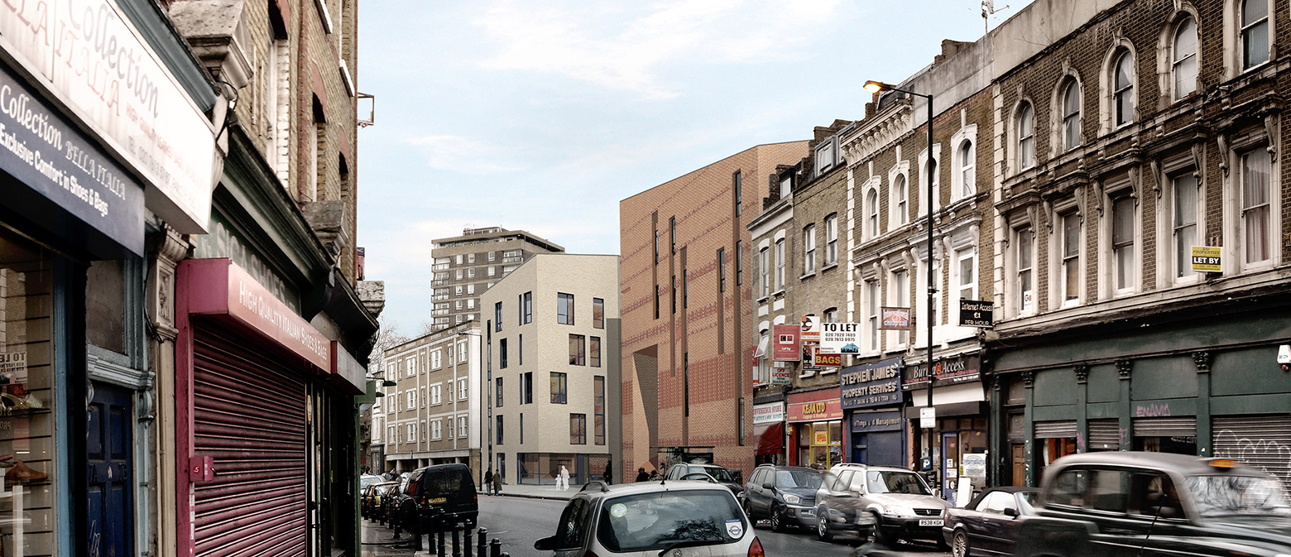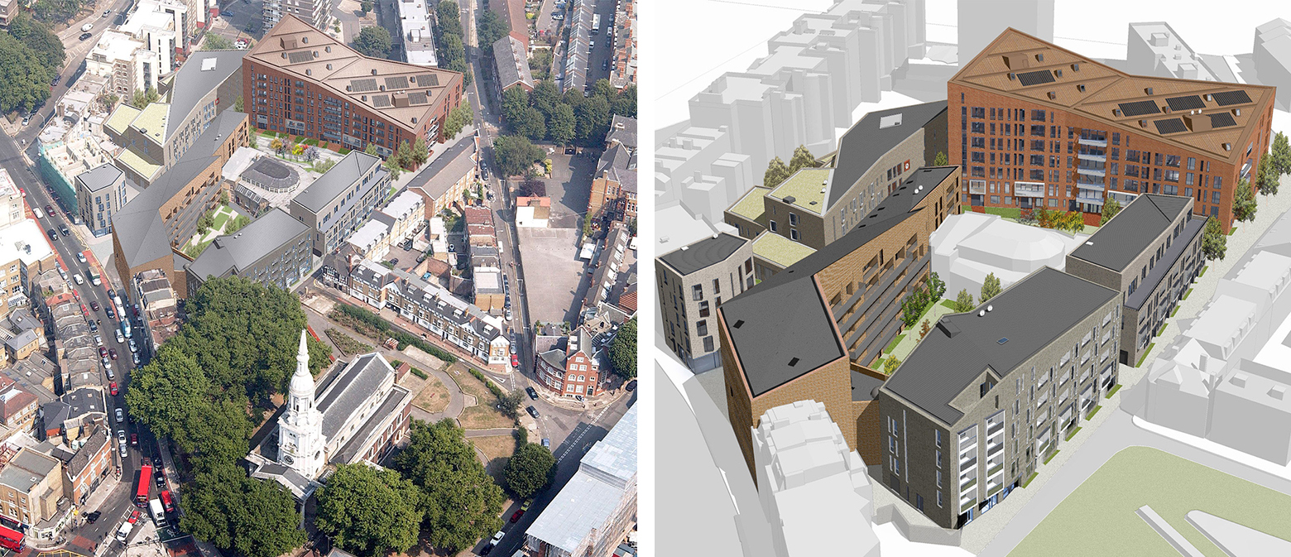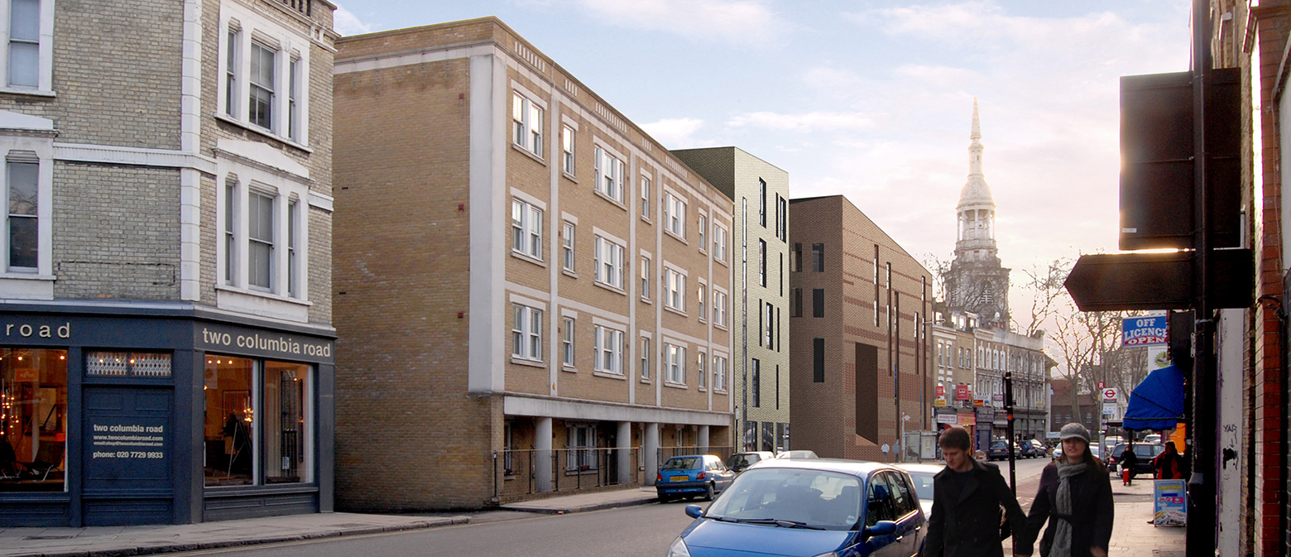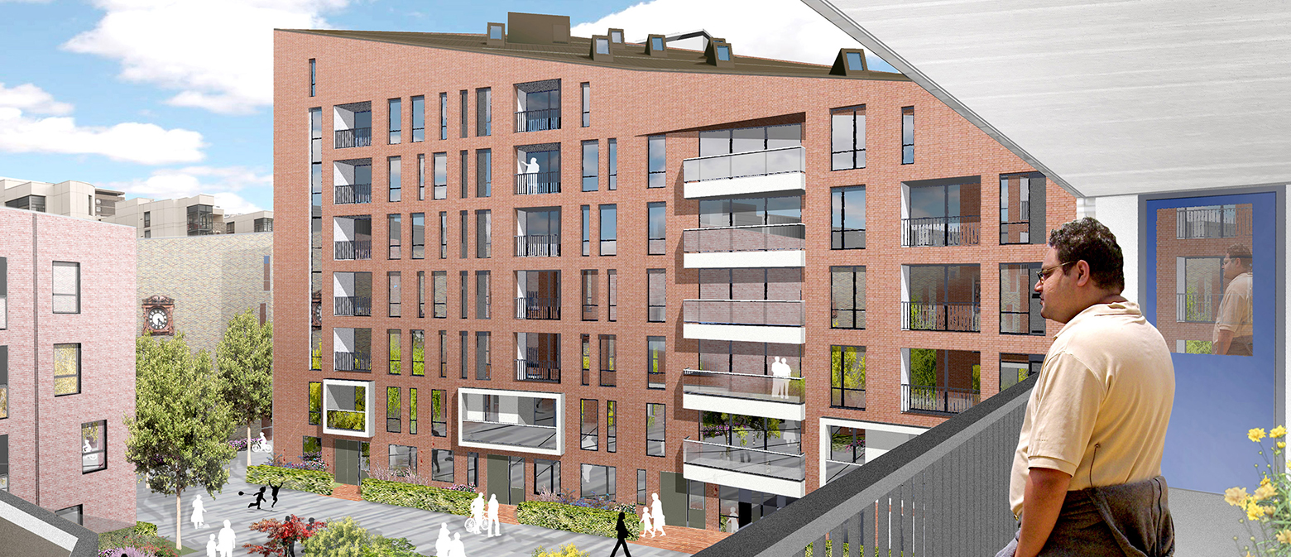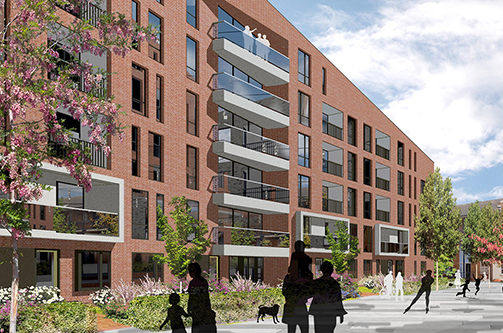
Mildmay Mixed-use Development
Category:
Location:
London, UKYear:
2009Program:
-7 Stories-210,000 Square Feet-139 Residential Units- Retail-Specialty Hospital-ChurchMildmay is a mixed-use urban infill housing scheme on historic Hackney Road at the western edge of the London Borough of Tower Hamlets, near the famous Shoreditch-Hoxton arts and creative cluster and downtown London. The masterplan serves to restore historic street locations and morphological character while upgrading the density, tenure and use mix of the area. Comprising six buildings of varying sizes and layouts, totaling 210,000 sq ft, the scheme includes 139 units of mixed market and affordable housing (66/34 ratio), a specialty hospital, church, retail spaces and varying new public and private amenity spaces and courtyards.
The intensely urban two-acre site was within a conservation area and hosted a grade II listed building, home to the Tabernacle Baptist Church Community Center. It required extensive archaeological surveying, rights of light consultation, and precise visualizations for townscape impact evaluation at planning.
Guided by Feilden Clegg Bradley Studios Partners Sam Tyler and Rachel Sayers and working with a host of world class consultants, Matt Brown was an integral part of the design team, devising massing ideas, floor layouts, material and cladding choices and developing the design approach for several facades. He coordinated the design with the consultant team and ultimately was instrumental in the preparation of the detailed planning application.
