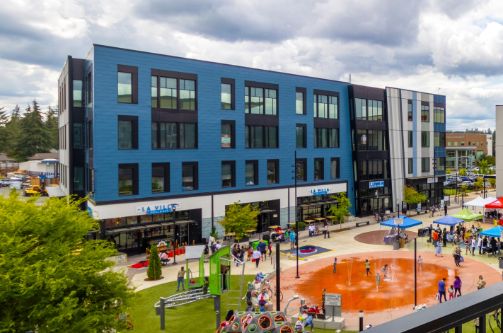
One Rockwood Mixed-Use Office
Category:
Location:
Gresham, ORYear:
2020 (Completed)Program:
-4 Stories-60,650 Square Feet-12,000 Square Feet of Retail-40,600 Square Feet of Office-VA Construction Type
The design of Downtown Rockwood establishes a catalytic, new, urban node at the heart of this long-marginalized, suburban community. At 60,000 square feet of new floor area in four stories of wood-framed construction, Building A features mixed-use commercial office and retail uses and forms a key part of the diverse menu of uses and building types that comprise the first phase of the larger redevelopment of a five acre parcel near Rockwood’s busiest intersection. Phase 1 constitutes the transformative nucleus for a more dense, diverse, pedestrian- and community-oriented mode of urban development. Building A anchors the corner of SE Stark and SE 187th Ave and addresses the south side of a new public plaza that is the keystone of the proposed town center master plan.
The challenge from RKM development was exciting: create a building with an architecture as new and unique as Rockwood’s youthful, diverse population, do it with economical means within the limitations of a wood-framed building and accommodate a variety of interesting potential tenants through a simple, flexible floor plan. We responded with a very straight-forward plan, energized through a bold facade design rooted in the concept of a stage with a curtain being pulled back to reveal it. Just as the project gives this community on the rise a chance to show itself off, the building celebrates the richness and potential waiting beneath the surface.
Carefully chosen materials and facade patterns complete the metaphor, resulting in a dynamic facade that aims to push some aesthetic boundaries and infuse energy into the site. The diverse program contemplated inside ranges from a local community college small business development program to a pioneering digital access community center to shared creative office space to a public house. The retail facade design at the ground floor is devised to afford tenants a high degree of control and opportunity over their respective frontages, to enable the diversity of the community to be more palpably expressed.

















