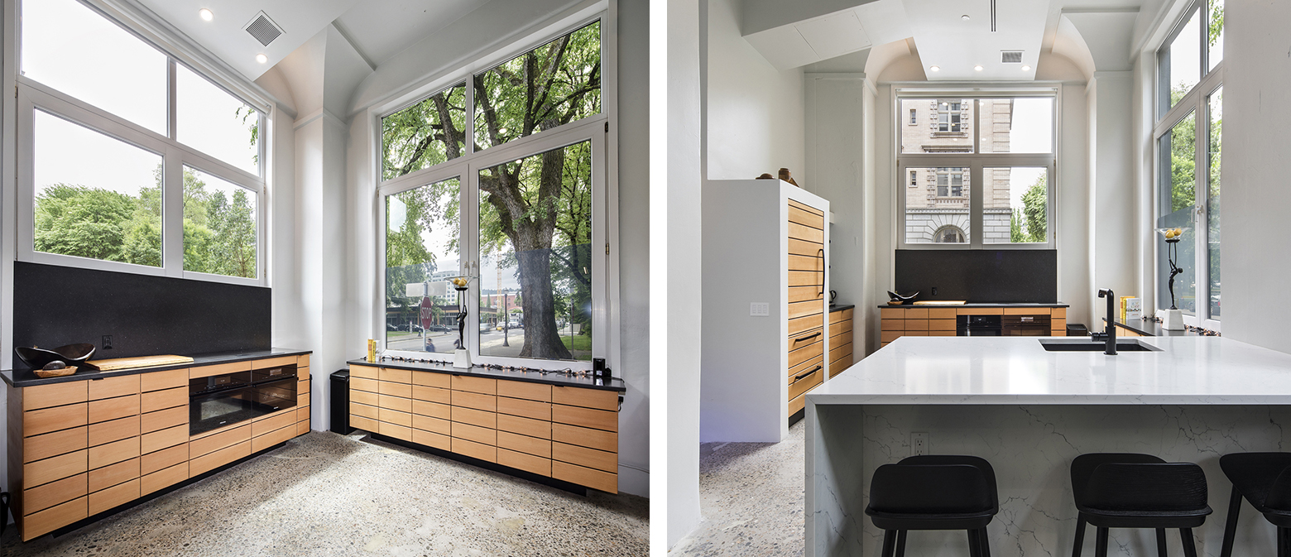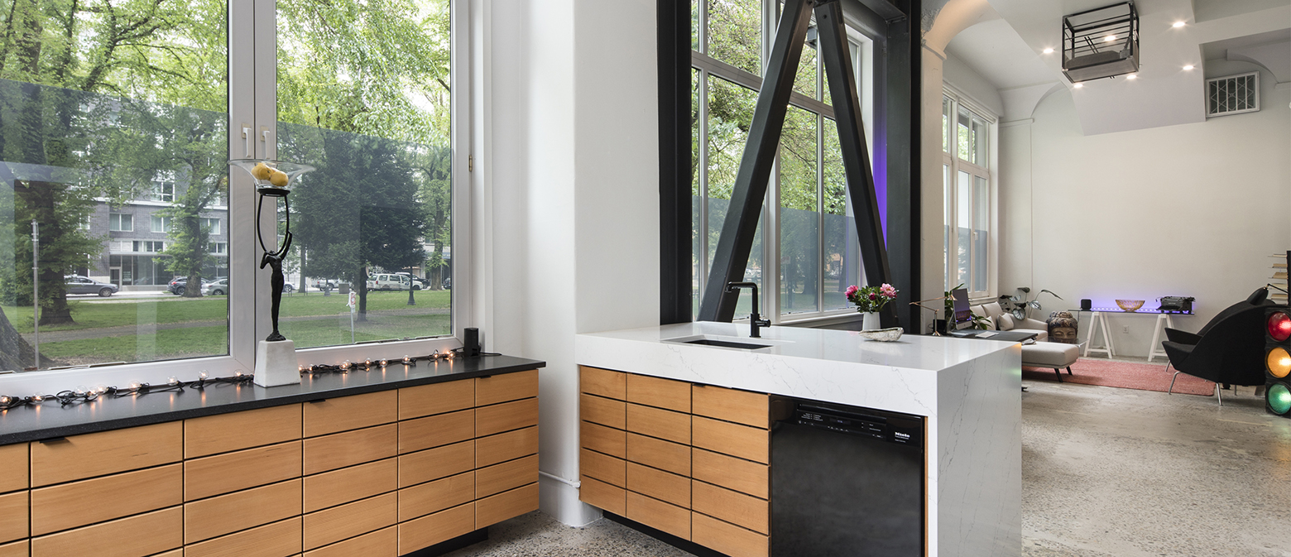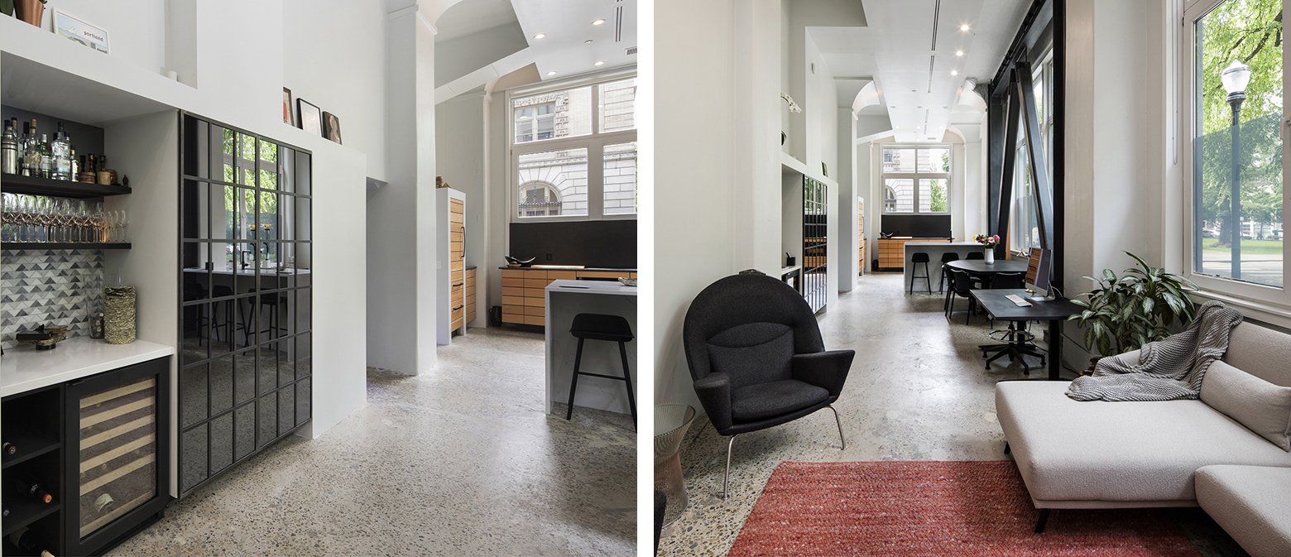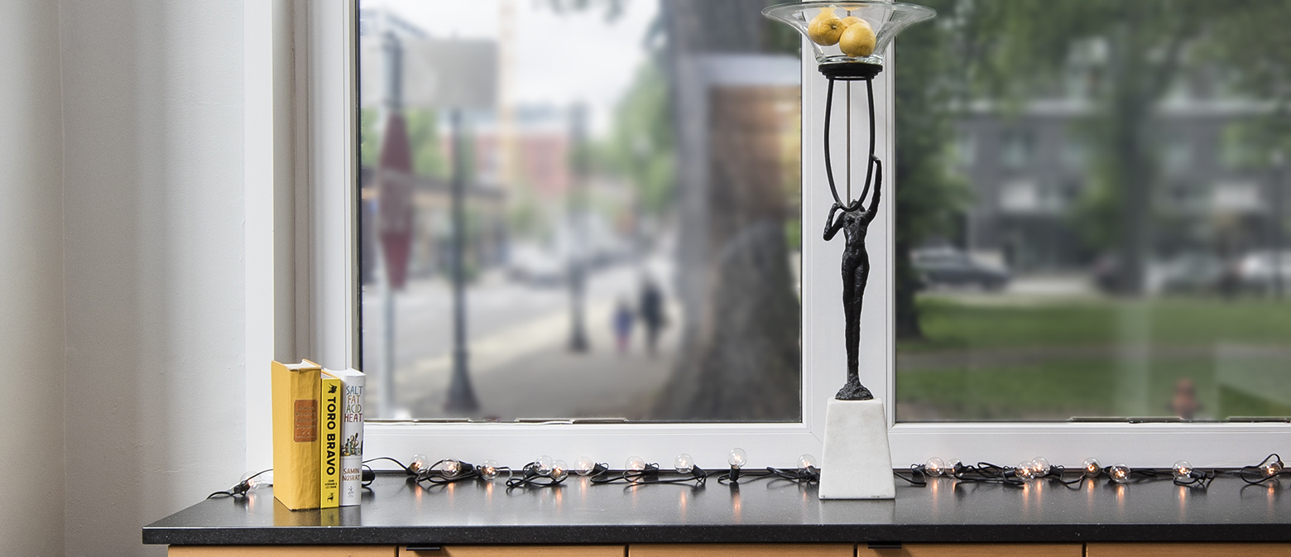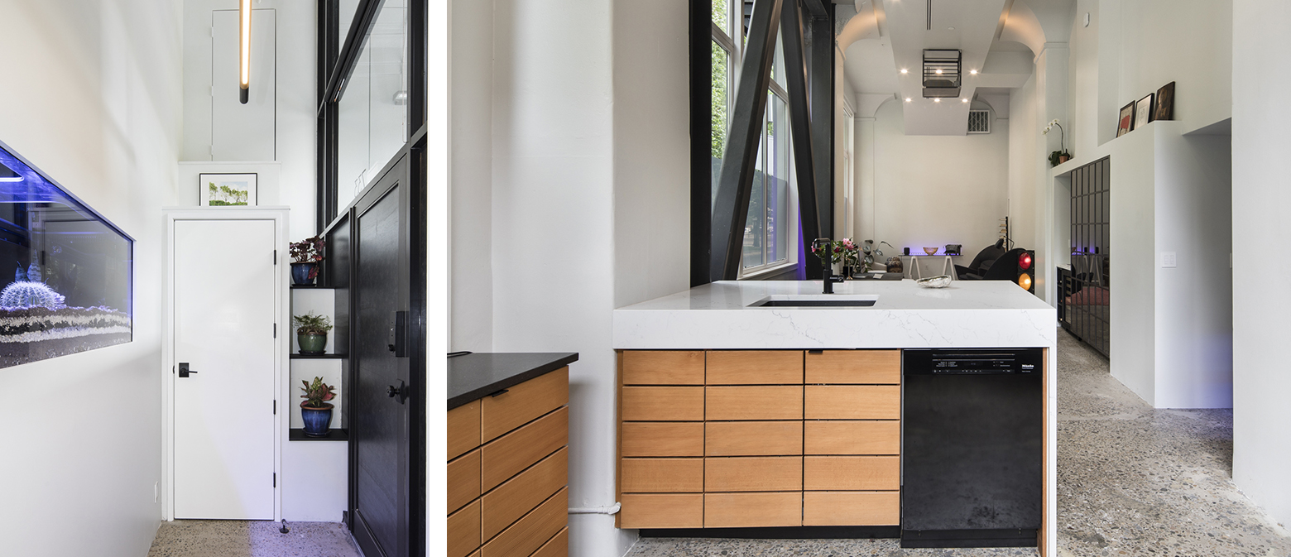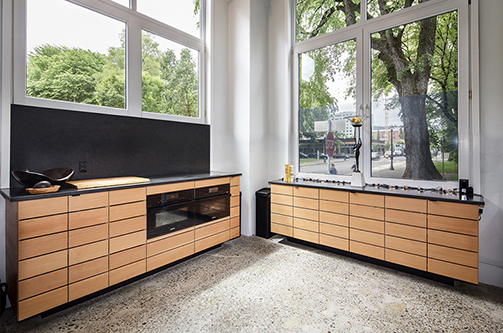
Park Ave Live Work Tenant Improvement
Category:
Location:
733 NW Everett Street, Portland, ORYear:
2017Program:
-1 Stories-1,100 Square FeetAlong the beautiful tree-lined Park Blocks of the Pearl District in Portland, stands an old industrial building with a curious past. Built in 1909 by Bennes, Hendricks & Tobey architecture firm, what is now the North Park Lofts started out as the headquarters for the Blumauer-Frank Drug Company. In 1941, The Burnett Car Company purchased the building — which was already considered to be virtually bomb proof, due to being built out of super-reinforced concrete — and updated it with new wiring and automatic sprinklers, so that it laid claim to be the most fire-proof building in Portland. Because of the building’s incredibly high safety standards, in 1942 it was leased briefly by the Federal Reserve Bank of San Francisco to store personal and professional possessions for Japanese citizens that were being sent to internment camps. After changing ownership in the 1990’s, the building became known as the Artisan Building, housing artists, professional photographers, an art gallery and a deli. In 1997, Enterprise Development converted the existing 6 floors into lofts, and added 4 additional floors. The commercial unit (formerly the main lobby and entrance for the building) went through several iterations — as creative office space and then an art gallery — before becoming Remedy Wine Bar in 2012. After 4 years in business, the wine bar closed, and Steve — one of the bar owners who also had purchased the commercial unit from the previous owner — decided to turn the property into his dream loft.
Partnering with YBA Architects, and hiring Leif Warnberg as his General Contractor, Steve had a very precise vision for the functional design he wanted in the 1,100 square foot space. Being 7’ tall, Steve had long loved the soaring 18’ ceilings and historic windows, with spectacular views of the park. The layout is open and functional for a man of his height, with all of the kitchen and master bath counters designed and built 8” taller than standard, to a 42-inch height. Every square inch of the space was thoughtfully considered, including closets with slide-out shelving built to hold his size 17 shoes, and a pantry hidden behind custom-welded steel and mirror doors. All the surfaces are either CaesarStone or PaperStone, and the spacious kitchen is equipped with Miele appliances (including side-by-side European-style speed and steam ovens), a Thermador induction stovetop that visually disappears into the counter, and a SubZero refrigerator with front paneling that matches the custom-built Doug Fir cabinetry. Perhaps the most spectacular piece, however, is the 8’ long handcrafted Fiji Mahogany wood tub that Leif built at the end of the project, layering each tier upon the previous one and then sealing it with resin, much like one would build a boat. The owner has a love for unique, one-of-a-kind spaces, and this elegant dream loft is no exception!
