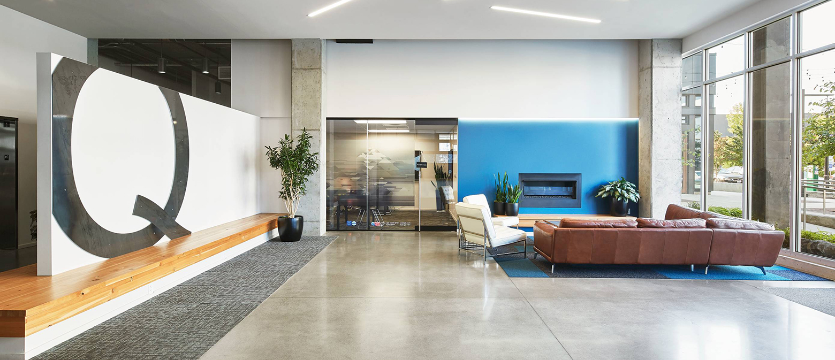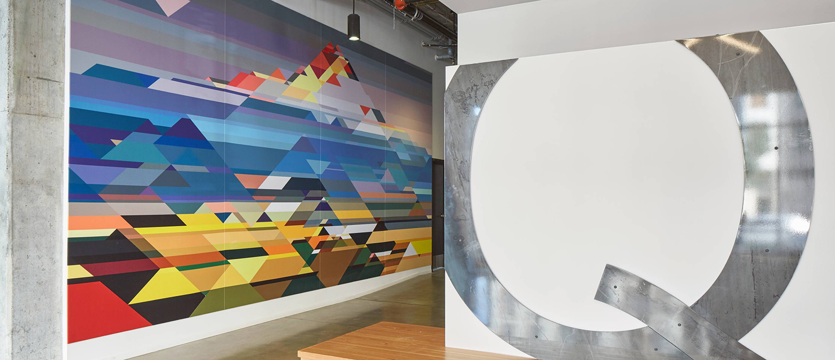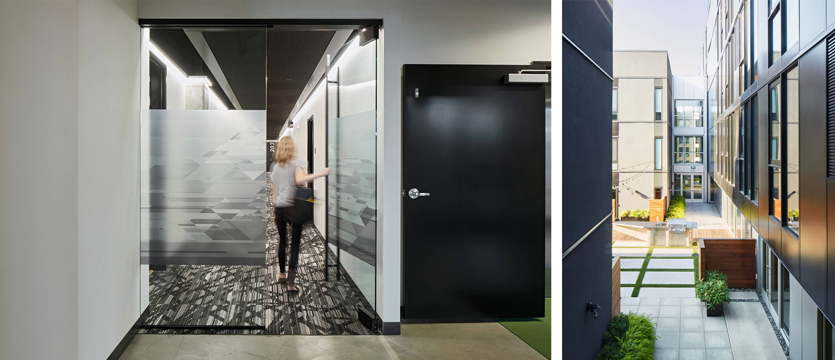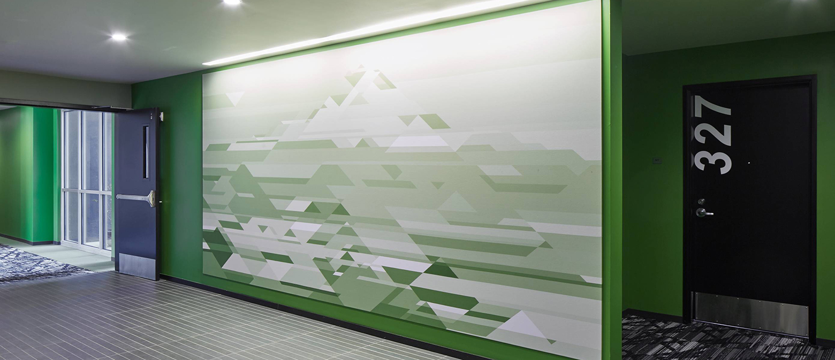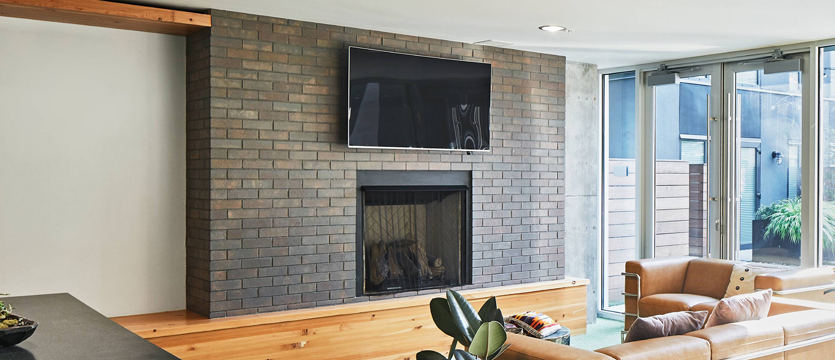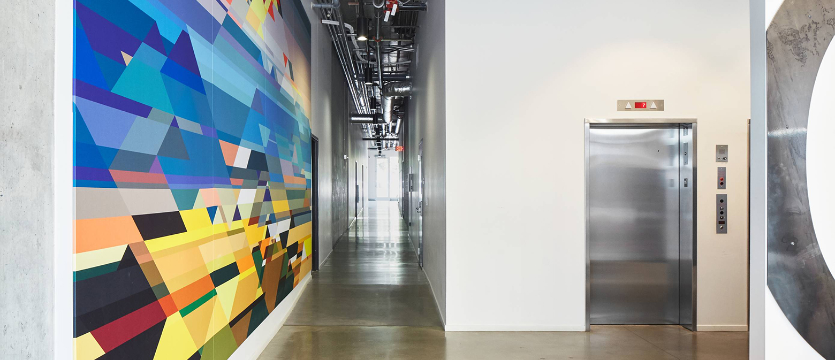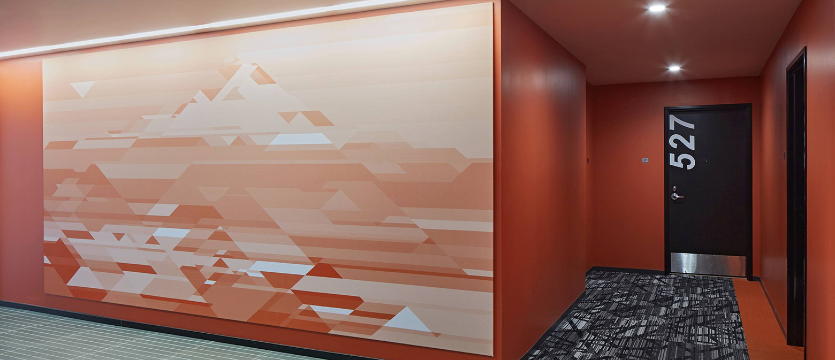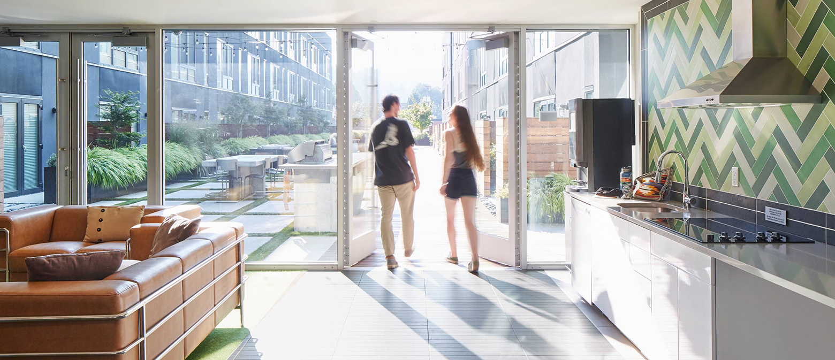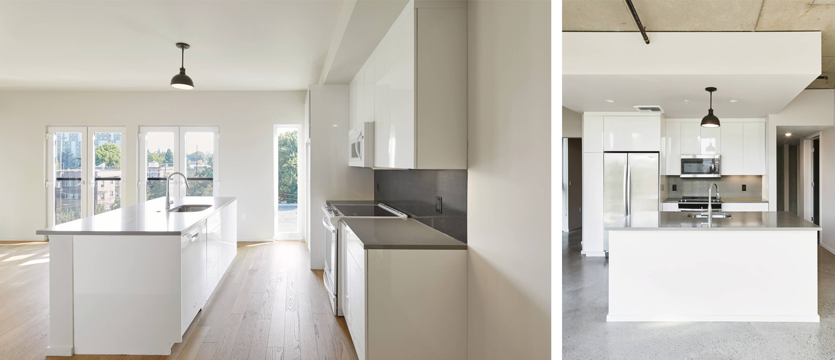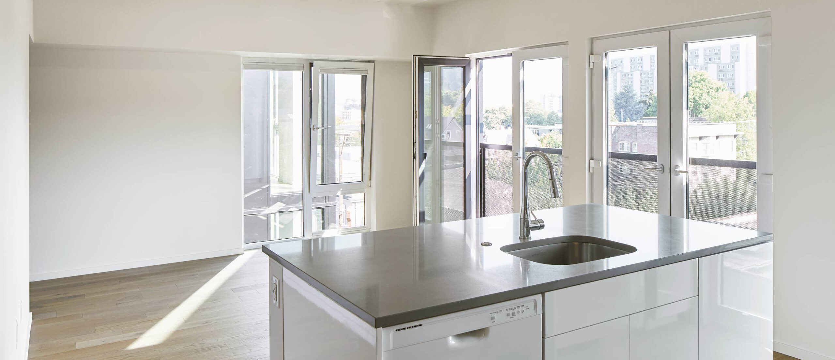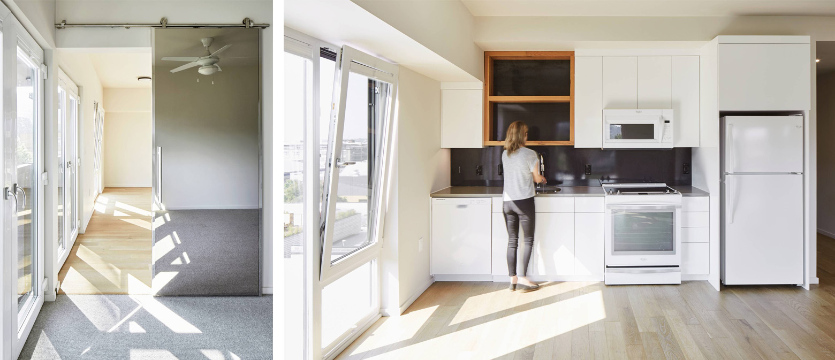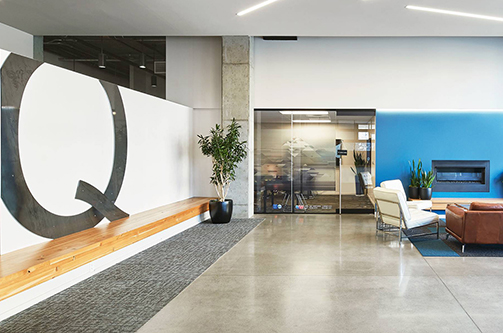
Q21 Interiors
Category:
Location:
2112 NW Quimby Street, Portland, ORYear:
2024 (Completed)Program:
-7 Stories-200,000 Square Feet-Lobby & Leasing Office-Residential Common Spaces-Dwelling Unit Finishes-Exterior Roof TerraceThe interiors of Q21 wanted to integrate warmth, fun and elegance throughout the building. The finishes integrate a bright color scheme, warms wood finishes and midcentury furniture. A geometric rendition of Mt. Hood was used as an orienting motif throughout the building. It is rendered in multiple colors at the elevator as the introduction of the theme. Then this motif is rendered in different colors throughout the project for different floors and functions. The motif is even referenced in the herringbone tile backsplash of the community room.
