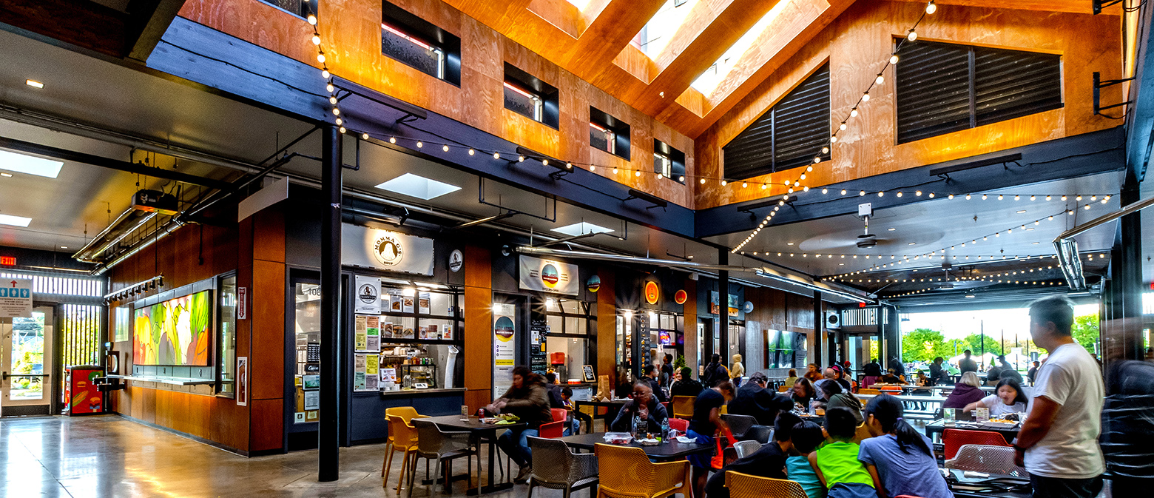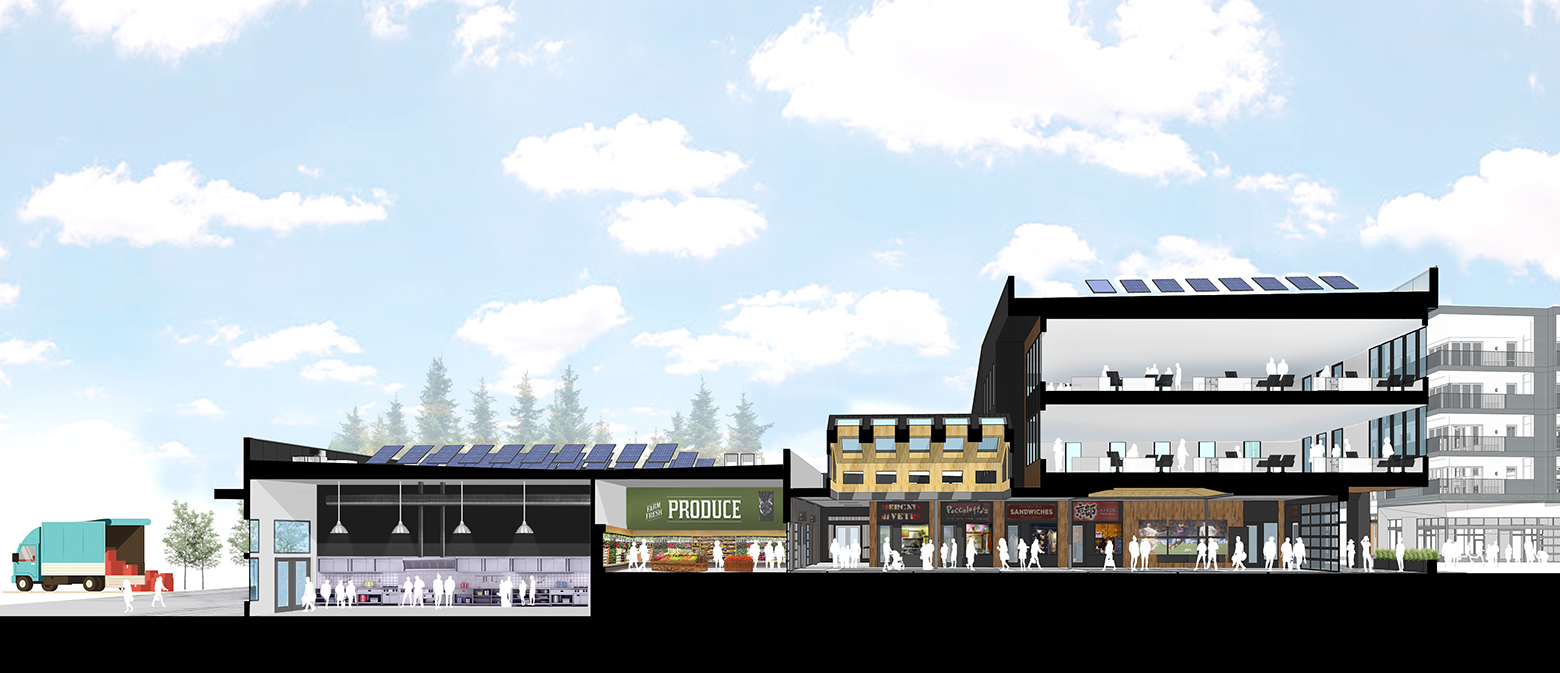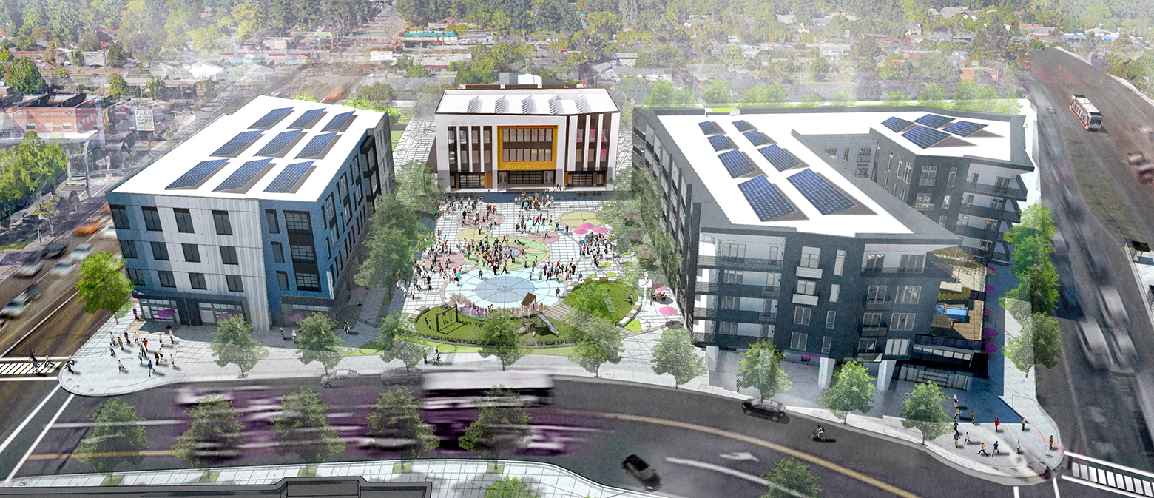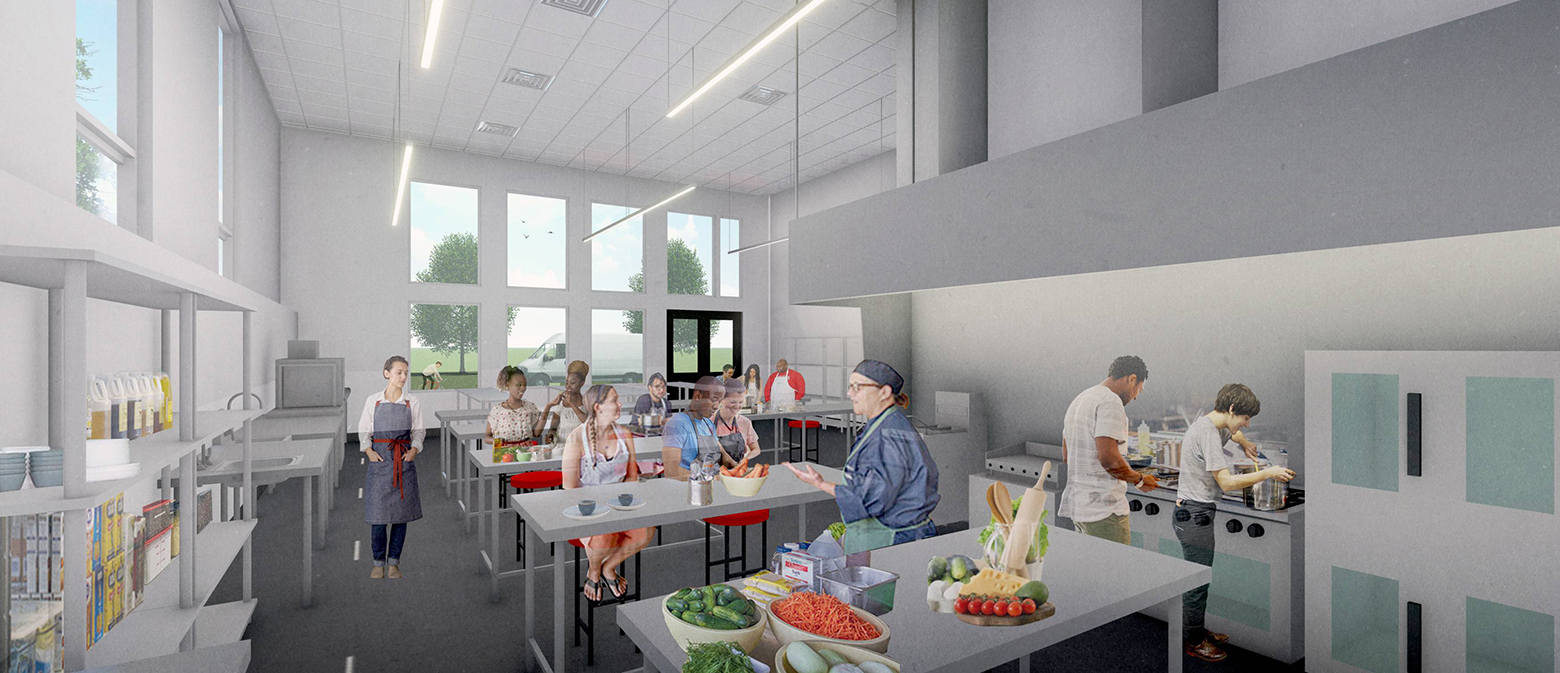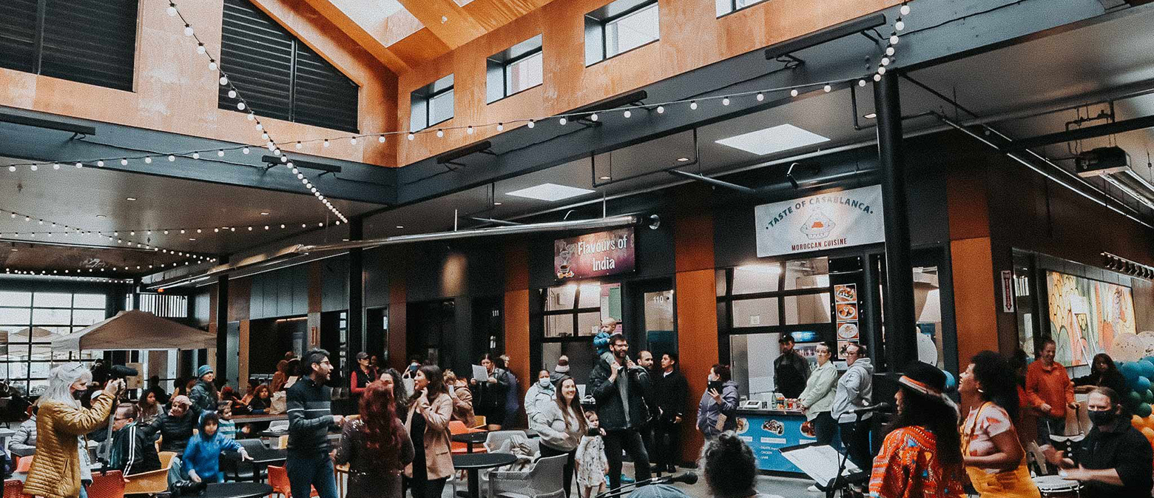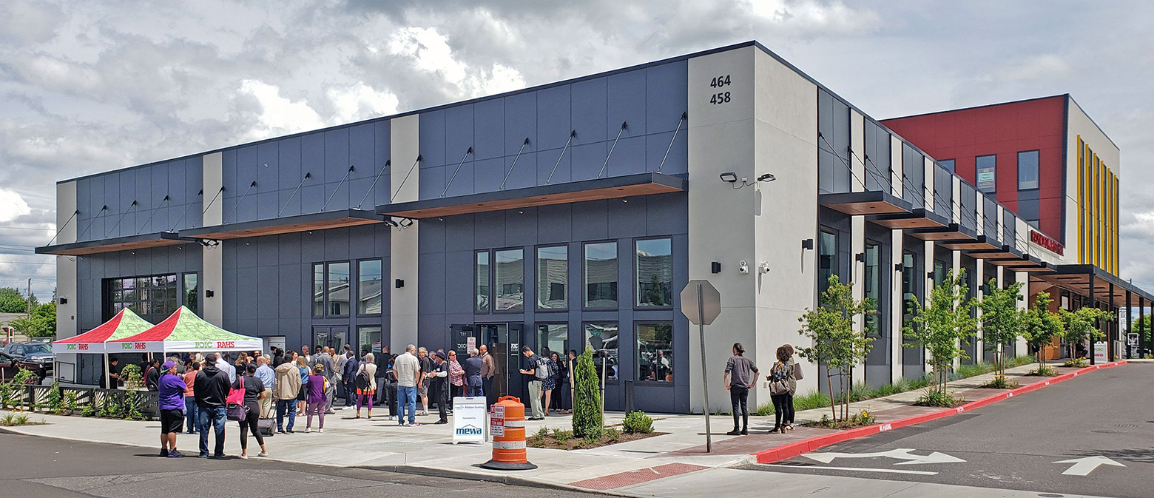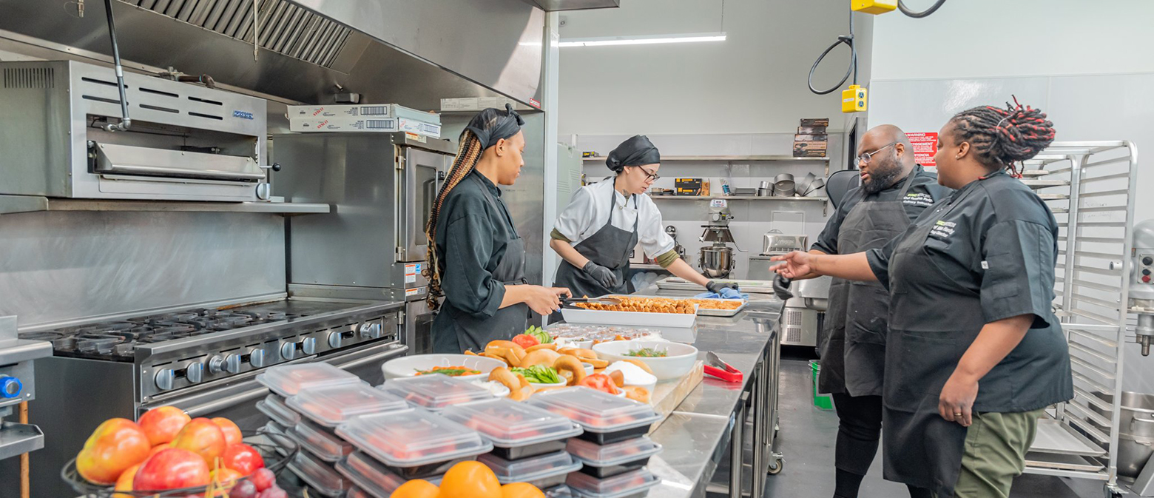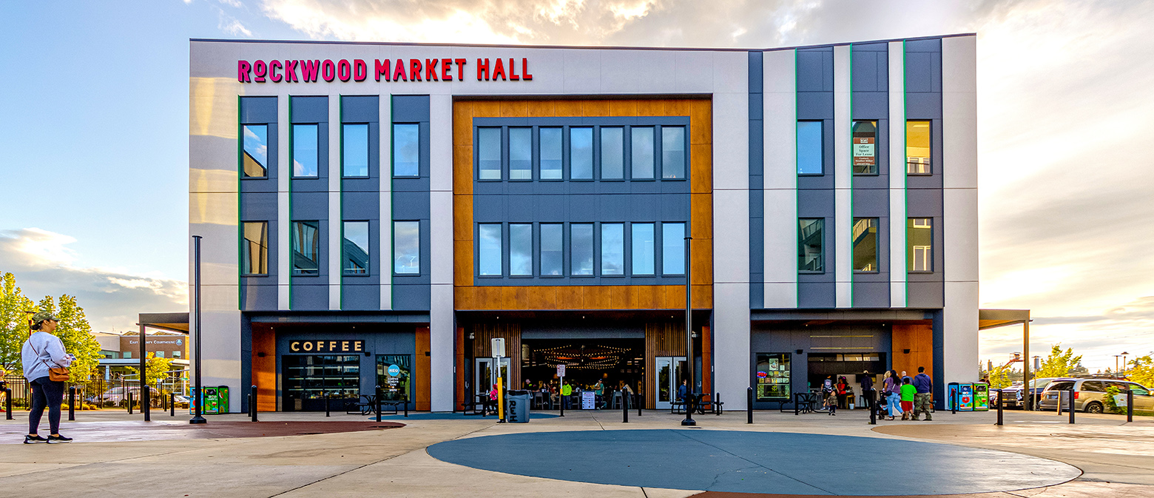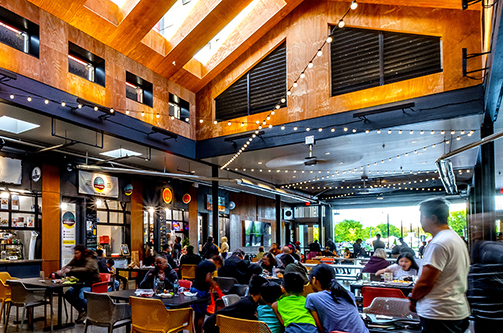
Rockwood Market Hall
Category:
Location:
Gresham, ORYear:
2016Program:
-3 Stories-39,350 Square Feet-11,500 Square Foot Market Hall-4,800 Square Foot Grocery-3,880 Square Feet of Commercial Kitchens-14,000 Square Feet of Office-Construction Type VBDowntown Rockwood is a new catalytic town center development on a five-acre site at the heart of the Rockwood neighborhood in Gresham, Oregon. The 35,000 sq ft multi-level market-hall building is the keystone in the urban design, devised to form both a formal and commercial heart for the emerging district. Imagined as a dynamic food hub and community amenity to dramatically invert the food desert problem in the Rockwood neighborhood, the hall is a prototype for a modern version of the historic market halls built at the center of large cities and towns during the era before supermarkets and suburban shopping centers. It is integrated into an urban design that accommodates automobile-based mobility while also transitioning to a more pedestrian- and transit- oriented future. The edges of the hall feature a variety of covered seating and gathering spaces responsive to the dynamic seasons and intended to catalyze activity and pedestrian circulation on the site.
The hall is on axis with and forms the visual focal point for a substantial public plaza at the heart of the larger master plan. It features a centralized, highly flexible bazaar-style commercial and gathering space, flanked by eight micro-restaurant suites and a variety of small format retail spaces aimed at small grocery and food-based businesses. Mezzanine and ground floor seating opportunities abound, and a large communal hearth anchors the interior opposite the highly glazed and perforated eastern façade that connects to the plaza. The western portion of the building features a carefully devised jigsaw of food- and community-based support areas, including a large commercial kitchen tenant space, a state-of-the-art commissary kitchen, communal walk-in cold store, freezer and dry storage areas, flexible office space and areas for other various support services that will serve the hall. The hall is designed to support both business incubation at the micro- and small level as well as encourage a cluster of food vendors reflective of the many cultural traditions present in the neighborhood—which is the most diverse in Oregon.
The distinctive form of the market hall is both a nod to historic precedents as well as a highly efficient structure that affords the scale of interior and exterior volume appropriate to its position in the urban design vision and an opportunity for some dramatic structure and daylight. The “zipper” of interlocking clerestory volumes establishes a dynamic naturally lit interior and an iconic building form. Finally, the hall pioneers a semi-conditioned interior environment that uses energy highly responsibly and provides for seasonal flexibility while lowering overall operational costs, equating to more affordable rents for the small and start-up locally based tenants.
