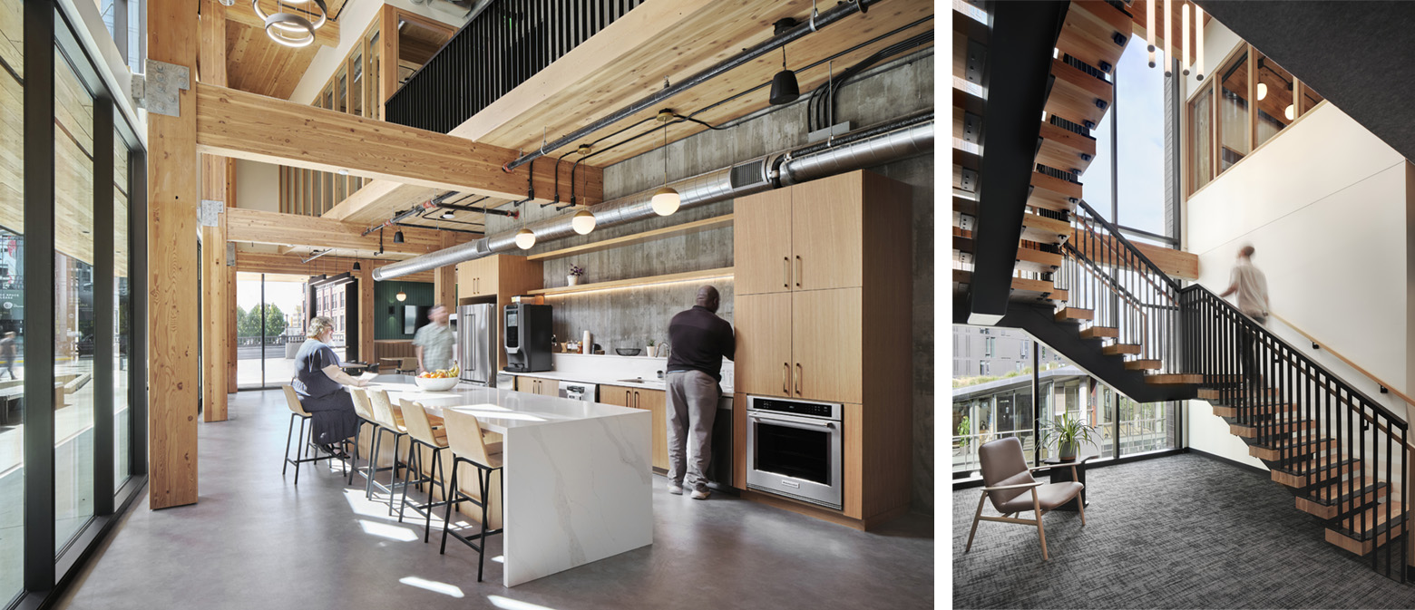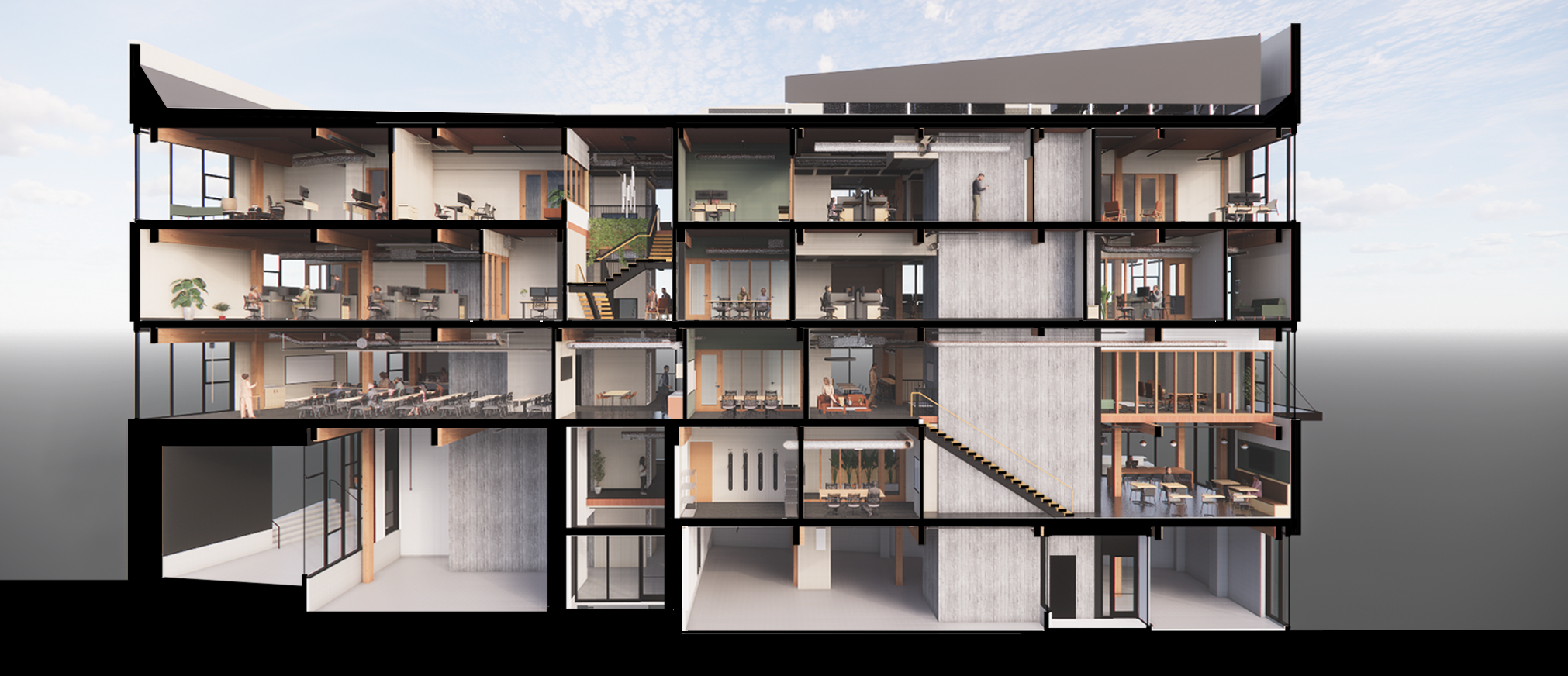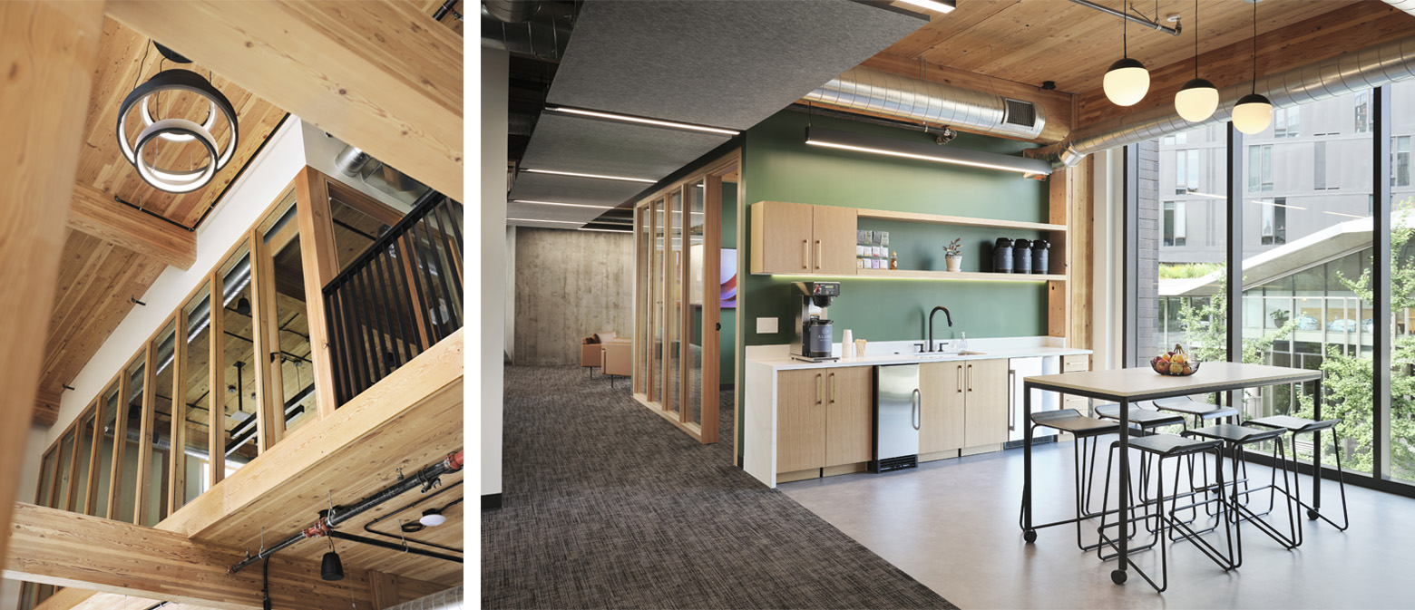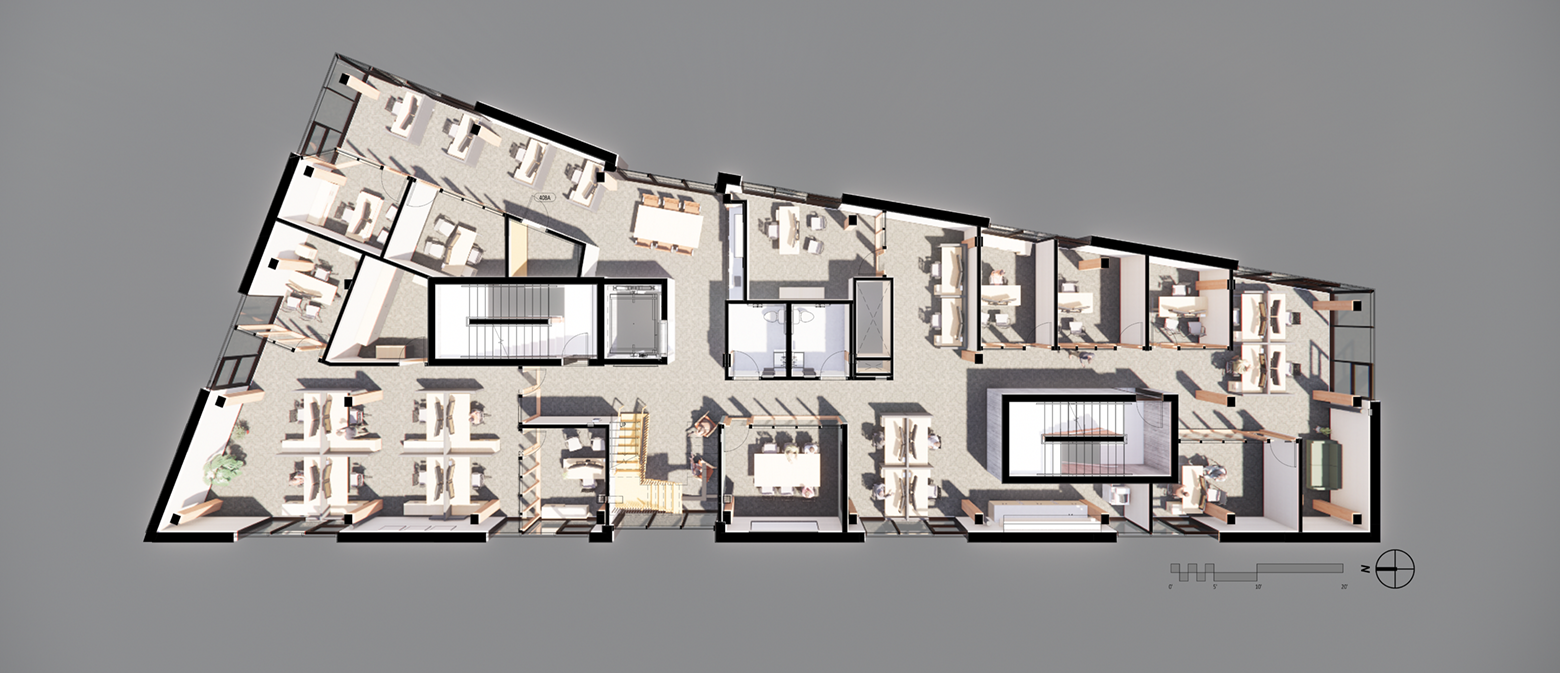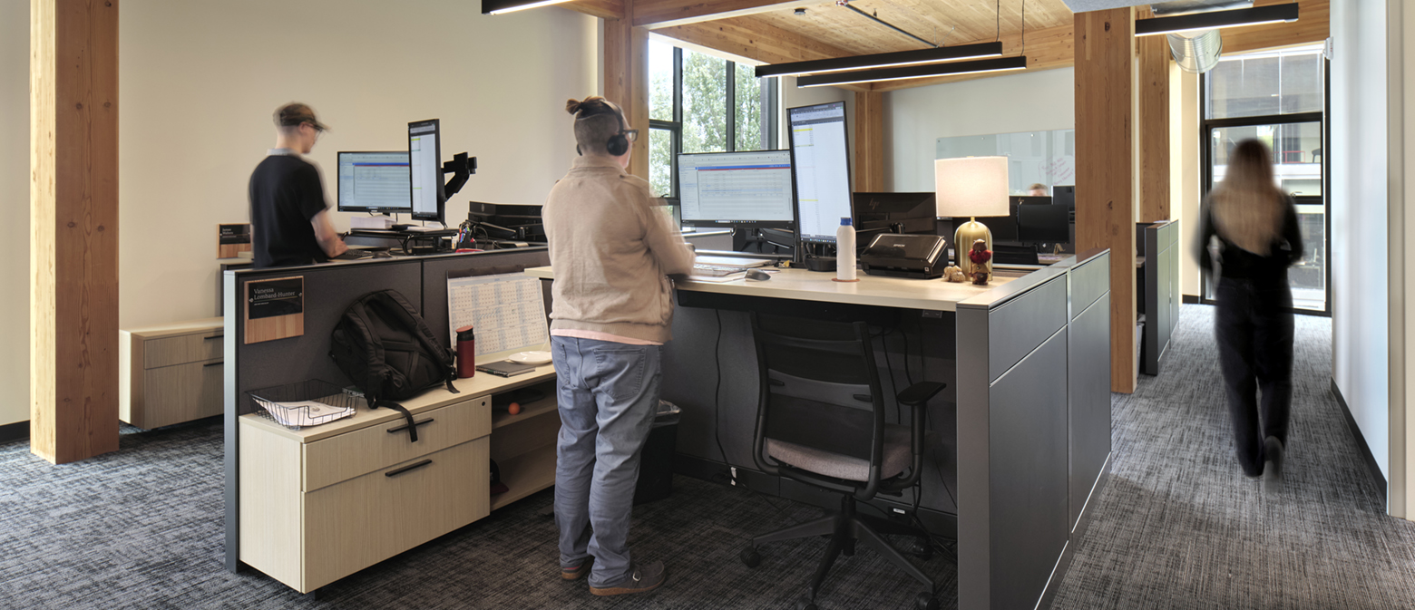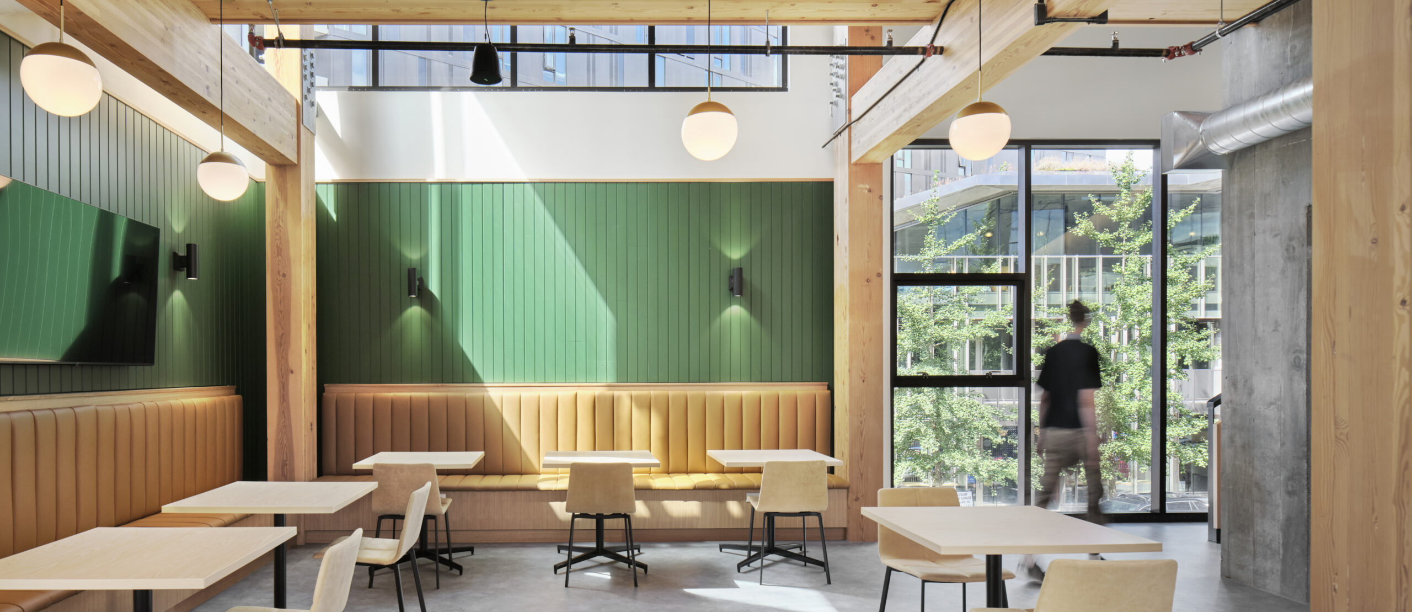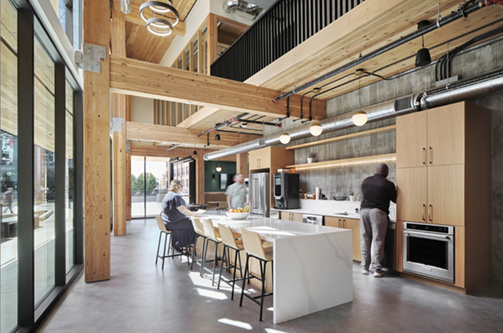
Sideyard
Category:
Location:
365 NE Couch St, Portland, ORYear:
2025Program:
-4 Stories-18,156 Square Feet-Open Office Space, Training Room, Break Rooms-Construction Type IIIALocated at the east end of Burnside Bridge, Sideyard is a multistory office tenant improvement project. The small, triangular building footprint was a challenge to fit the Shoestring Valley Holding’s program functions into. The functions include; enclosed offices, open office space, conference rooms, training space to accommodate 70 people and a café-style break room.
YBA worked closely with the client’s user groups through several meetings and surveys during early design. We not only discussed functional items like equipment and number of desks, but also how the space should look, feel and inspire the employees. YBA also participated in several check-in meetings with all employees during the design and construction confirm we were progressing and responding to any new needs that arose.
The interior finishes were inspired by the SVH’s branding package. Materials such as wood, leather and greens dominate the material palette. These bring warmth to the clean lines of the furniture and minimalist aesthetic of the office. The utilities were tightly coordinated to maximize the exposed cross-laminated timber and wood beams of the existing building. These elements all create a functional space they look forward to coming to everyday.
