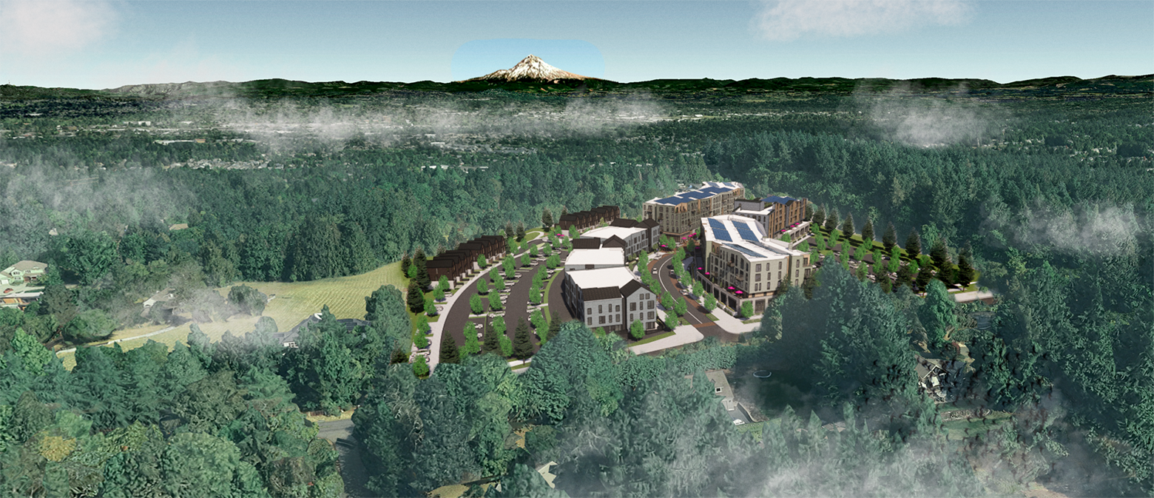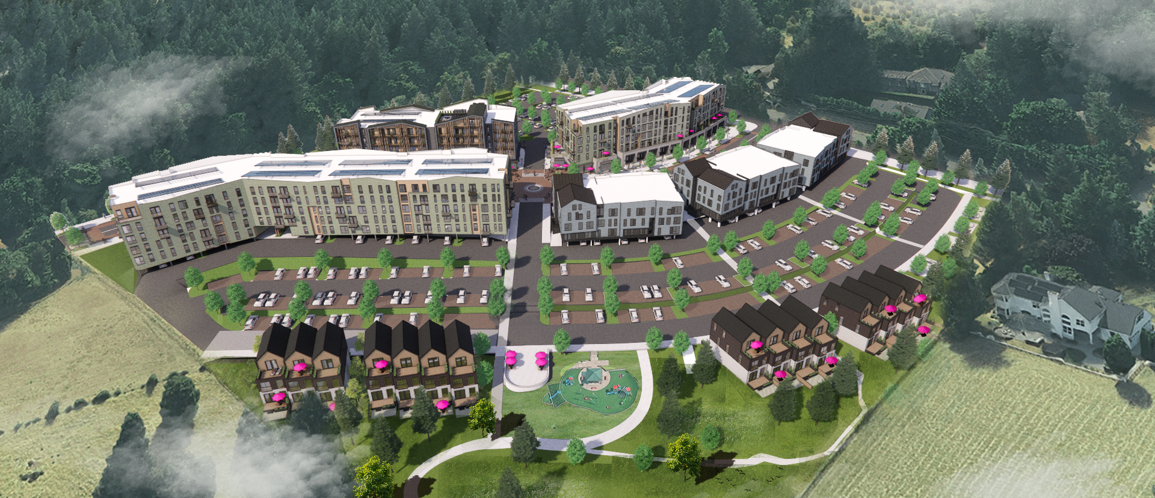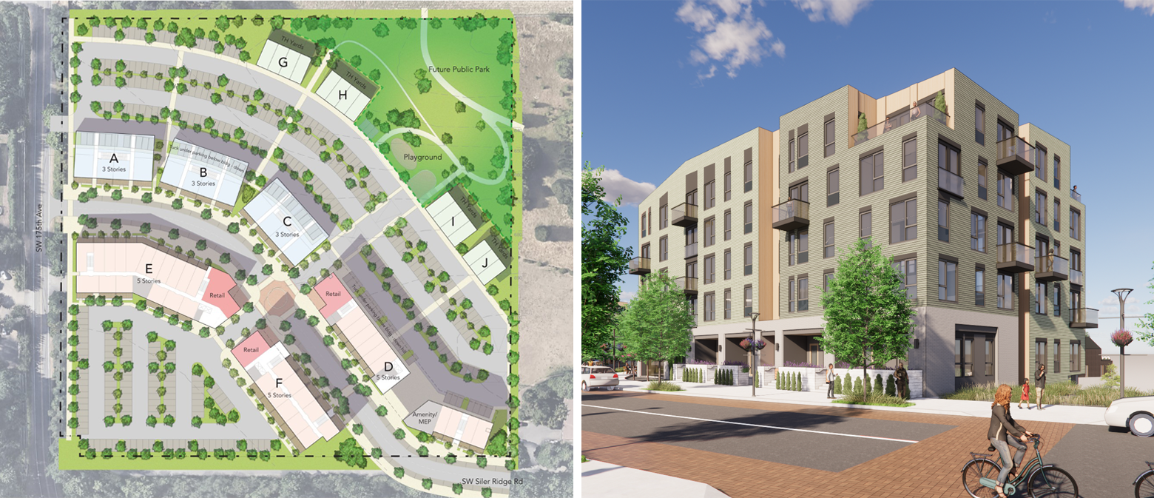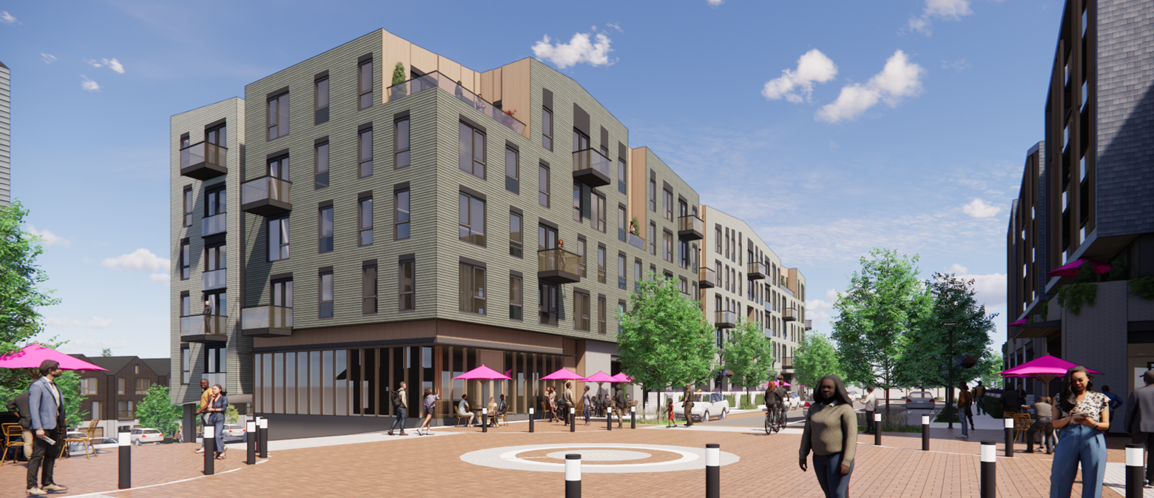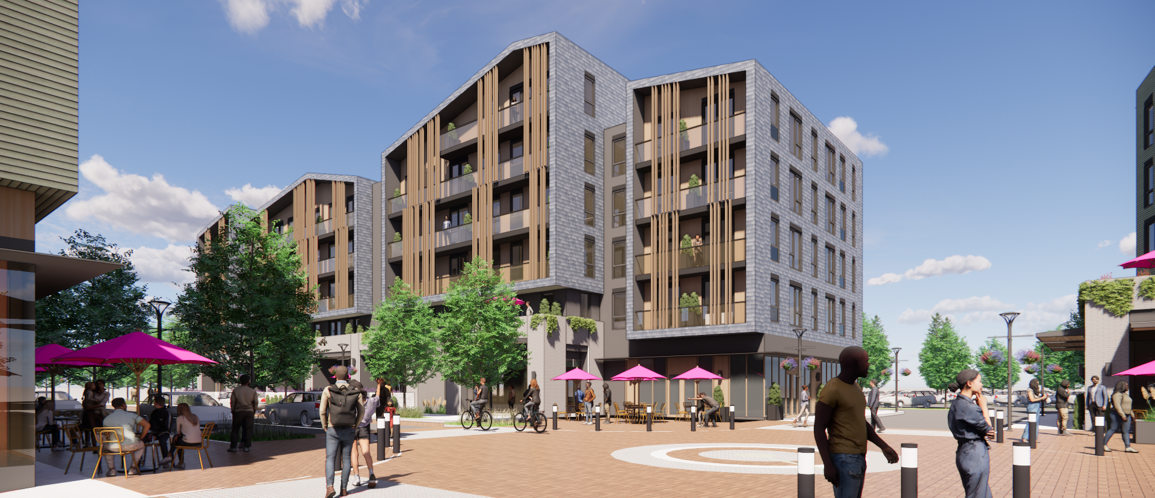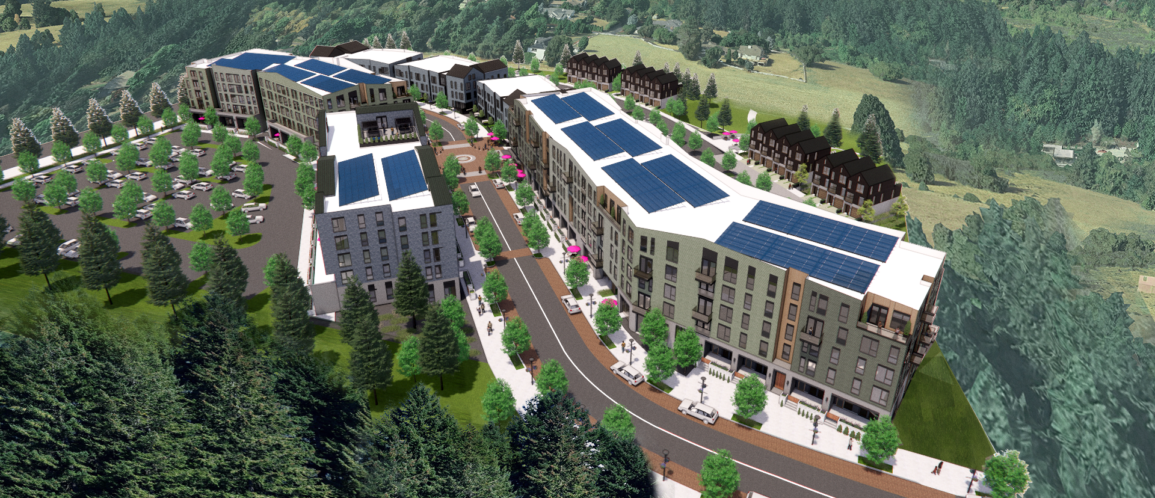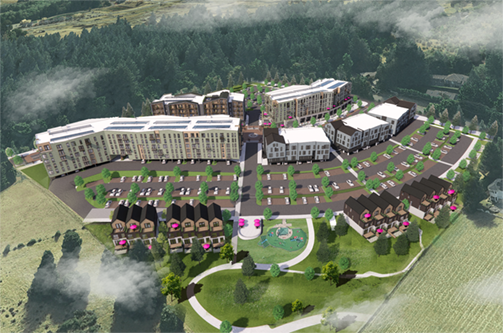
Siler Ridge Master Plan
Category:
LOCATION:
Beaverton, ORYEAR:
2024PROGRAM:
-5 Stories-10 Buildings-293,807 Square Feet-356 Residential Units-8,000 square feet retail -401 Parking Stalls-Construction Types VA Over 1A, VBThe proposed mixed-use project will be in the newly-annexed Cooper Mountain Community of Southwest Beaverton. It is situated at atop Siler Ridge with spectacular views of Mount Hood and Mount Saint Helens to the North and Northeast, and Willamette Valley to the Southwest. The site is designated as high-density residential zoning which provides a unique opportunity to develop a diverse and dense housing solution.
The site is well situated in a growing part of the city with access to many schools, parks, regional trail networks, shopping and other amenities nearby. The 2024 Cooper Mountain Community Plan outlines the city’s plans to improve the transit and bike infrastructure in the area. This includes making SW 175th Ave into an arterial road with a bus line.
The project will utilize the site’s sloping topography to maximize views out of the site and places the larger buildings along the re-routed Siler Ridge Road to create an enclosed, village-like feel to the street. A plaza at the heart of the property leads vehicular and pedestrian traffic to surface parking and park access within the site
The surface parking lots are terraced along the sloping site behind the buildings with some parking stalls tucked under the first floor of the apartment buildings. At the Northeast corner, the lowest point on the site, groups of three story townhomes overlook the public park. The location of the buildings and the circulation through the site is designed to minimize the amount of excavation, soil retainage, and cut and fill measures necessary for construction.
