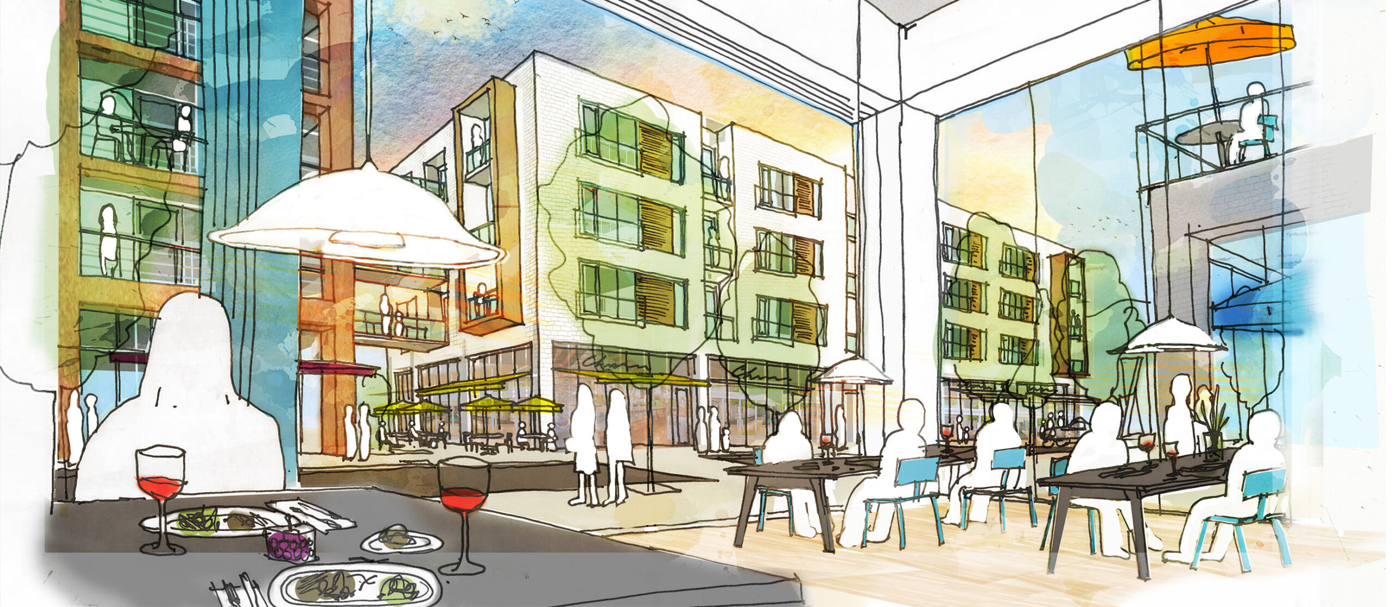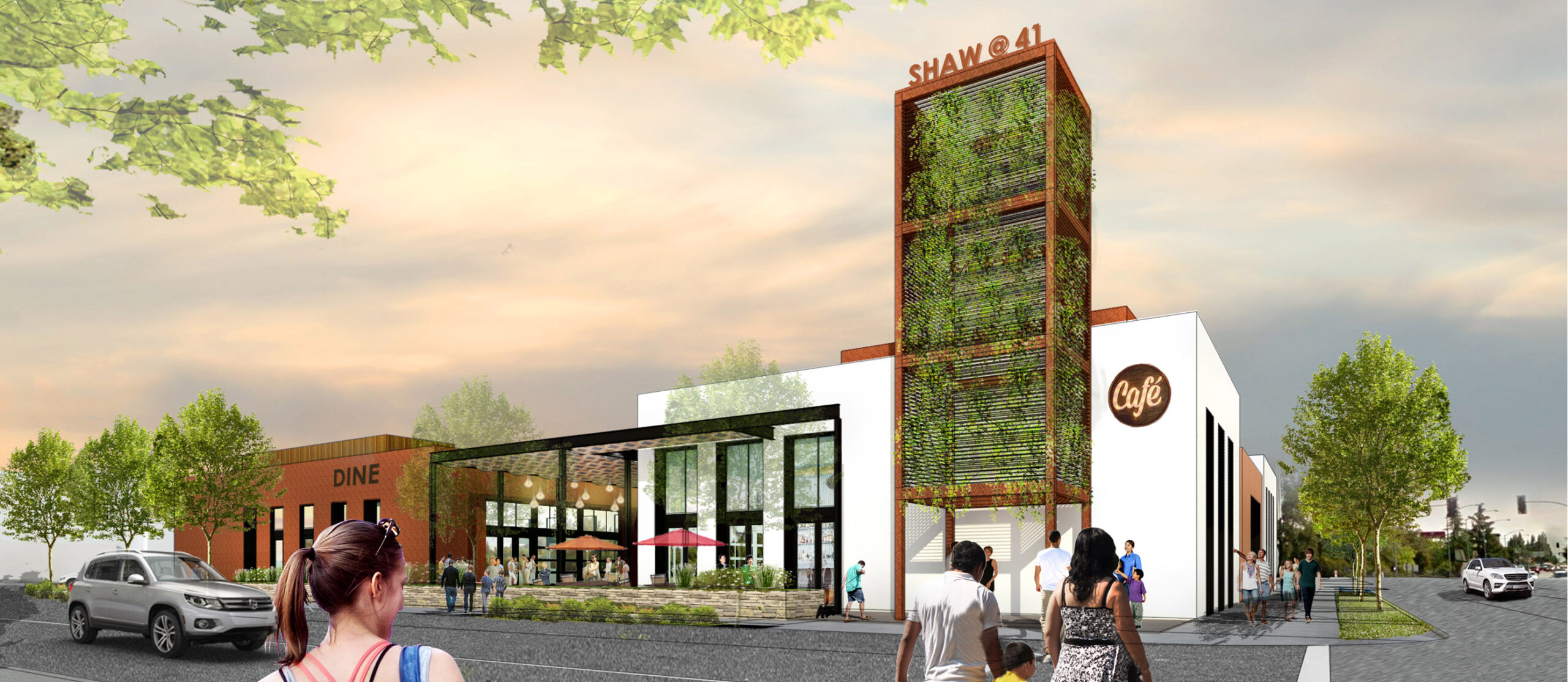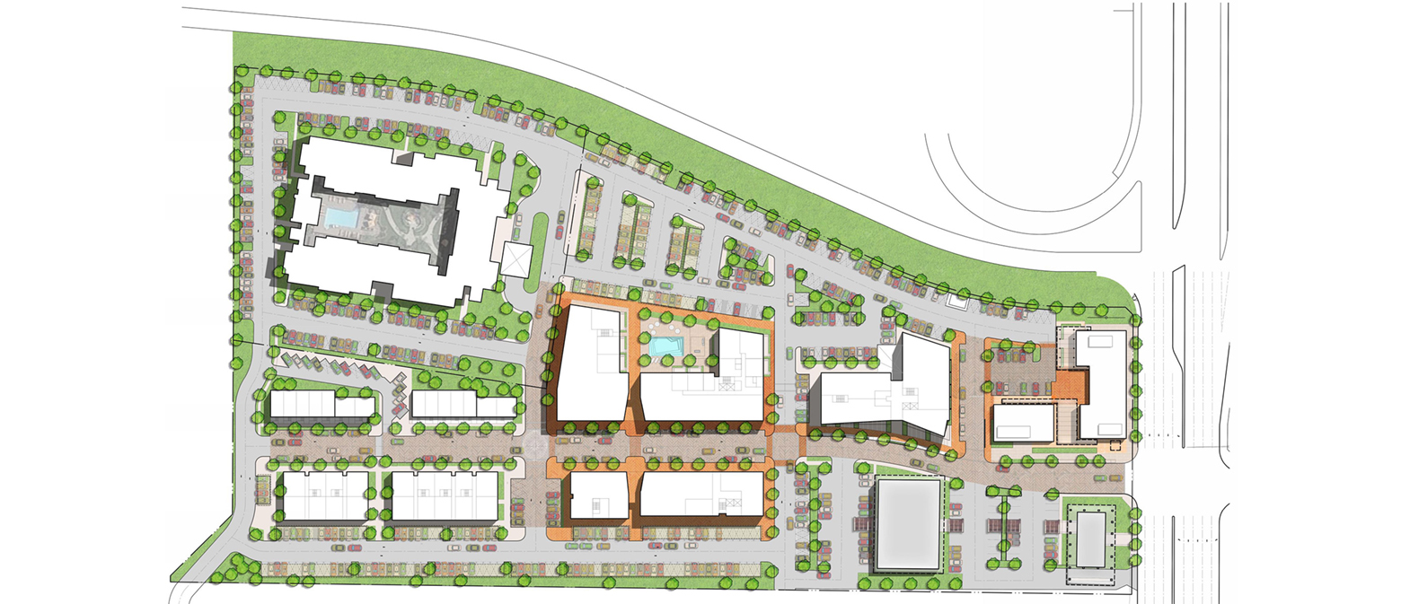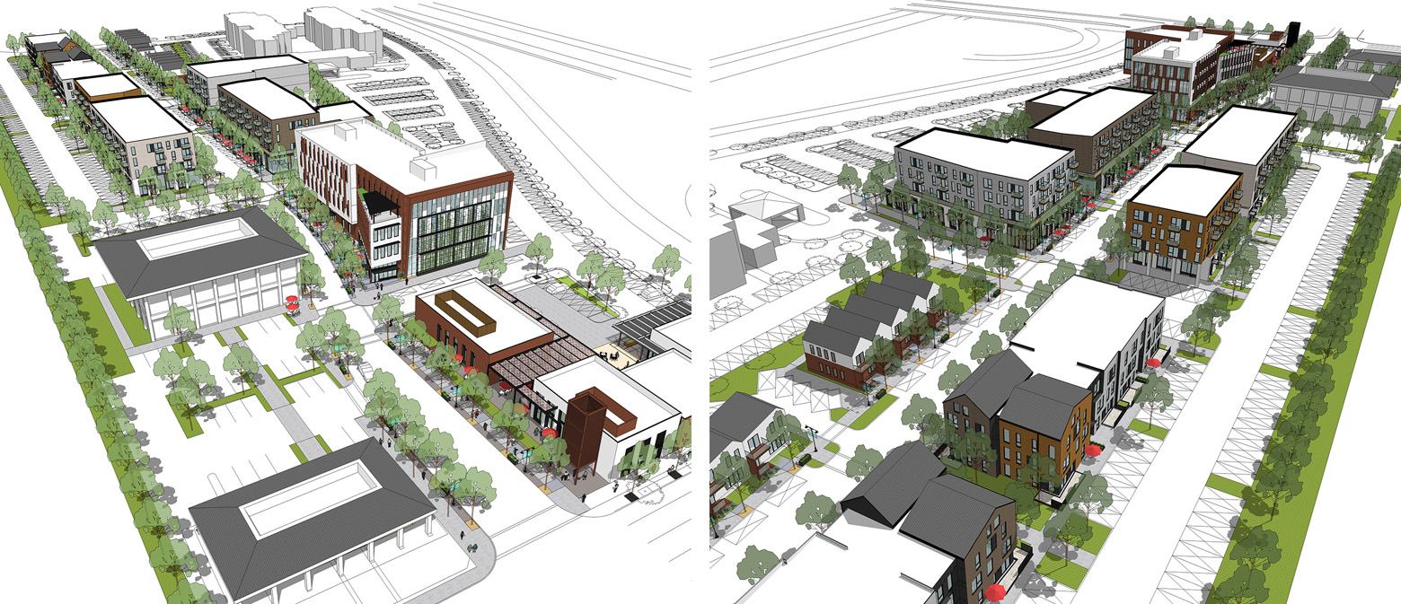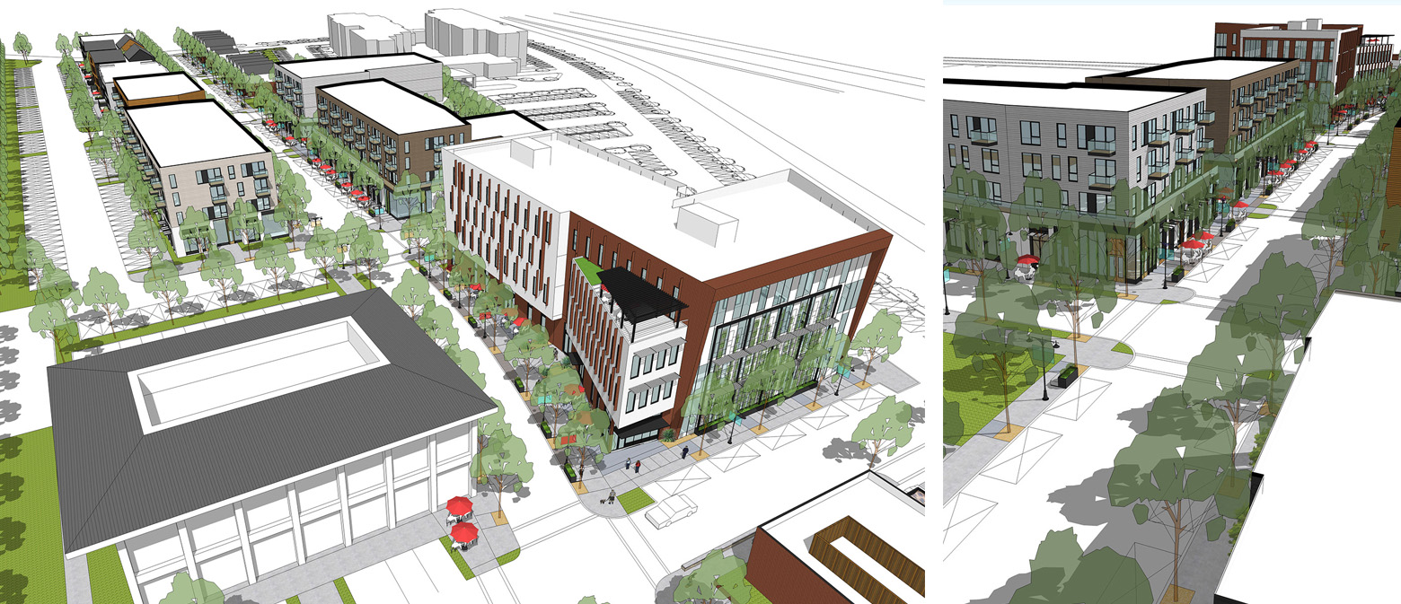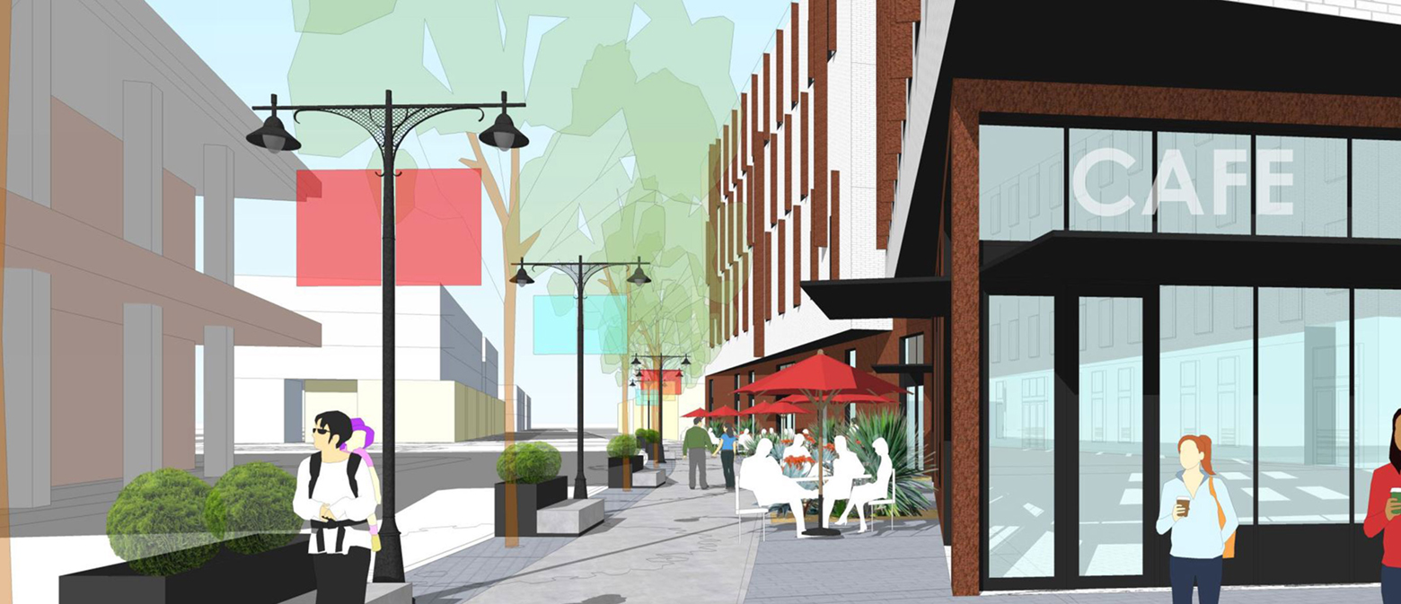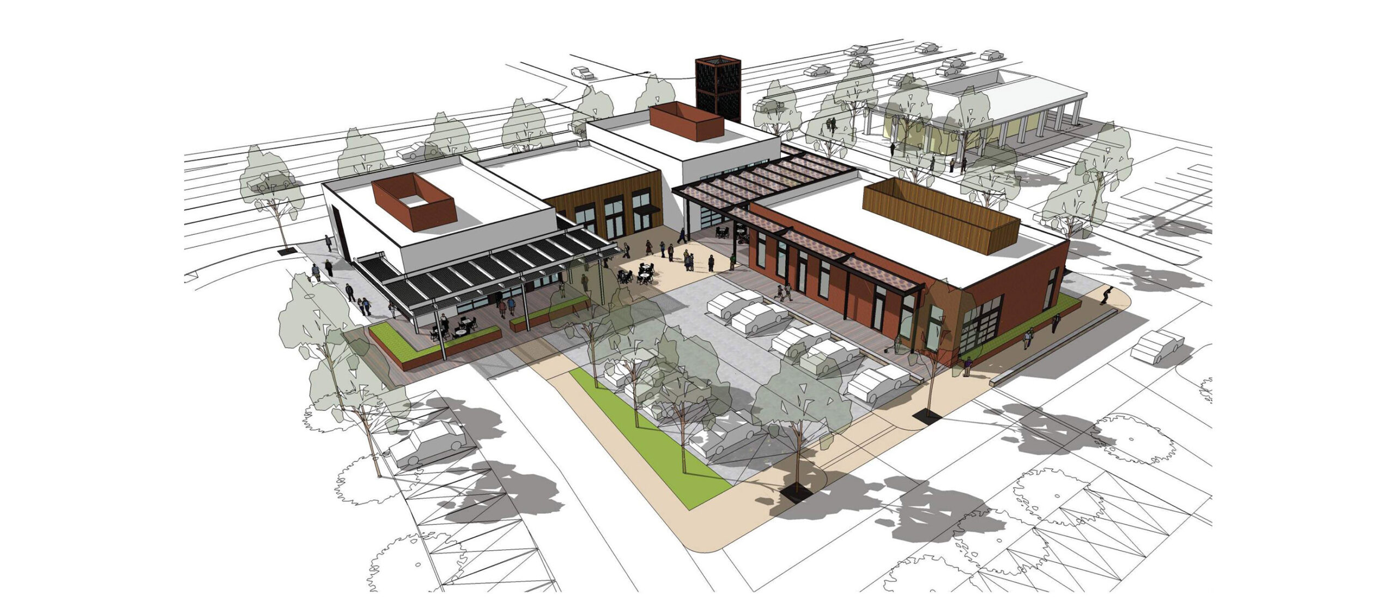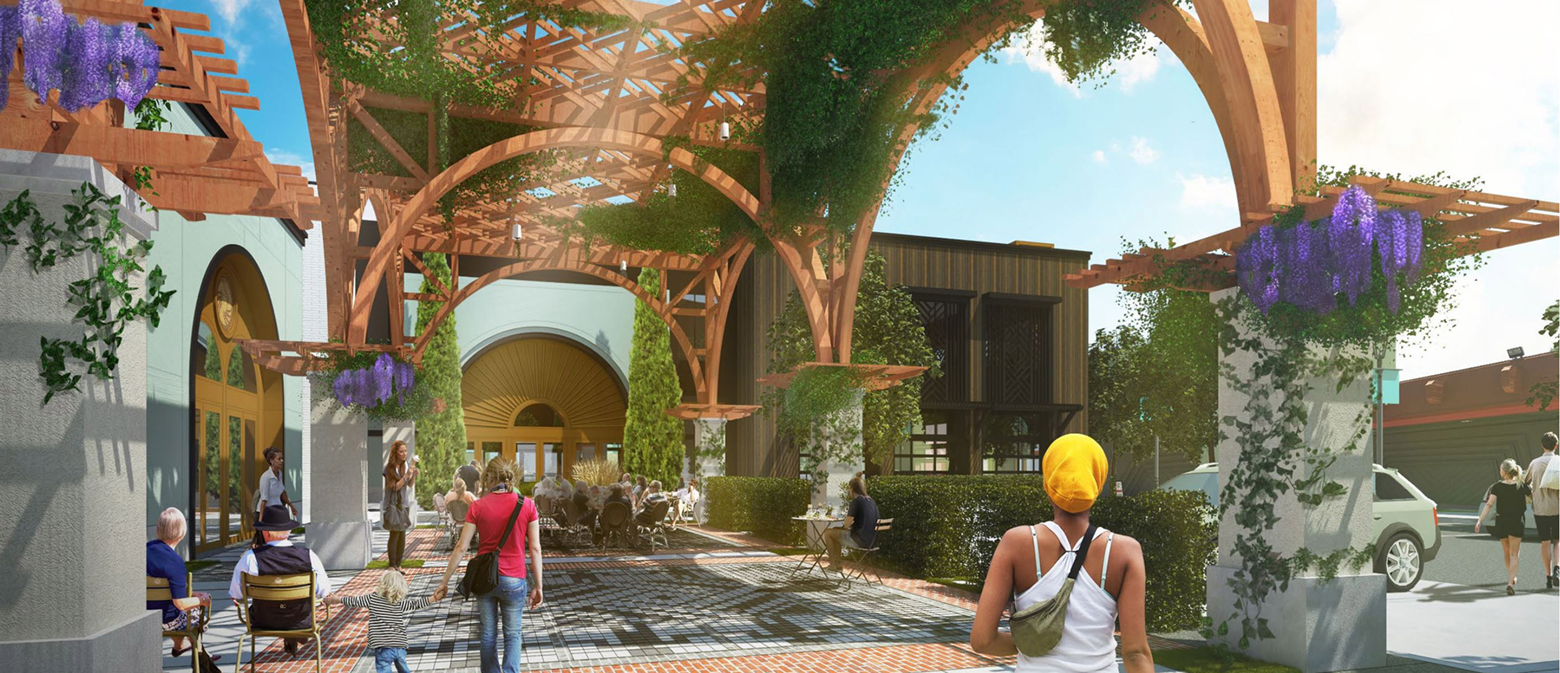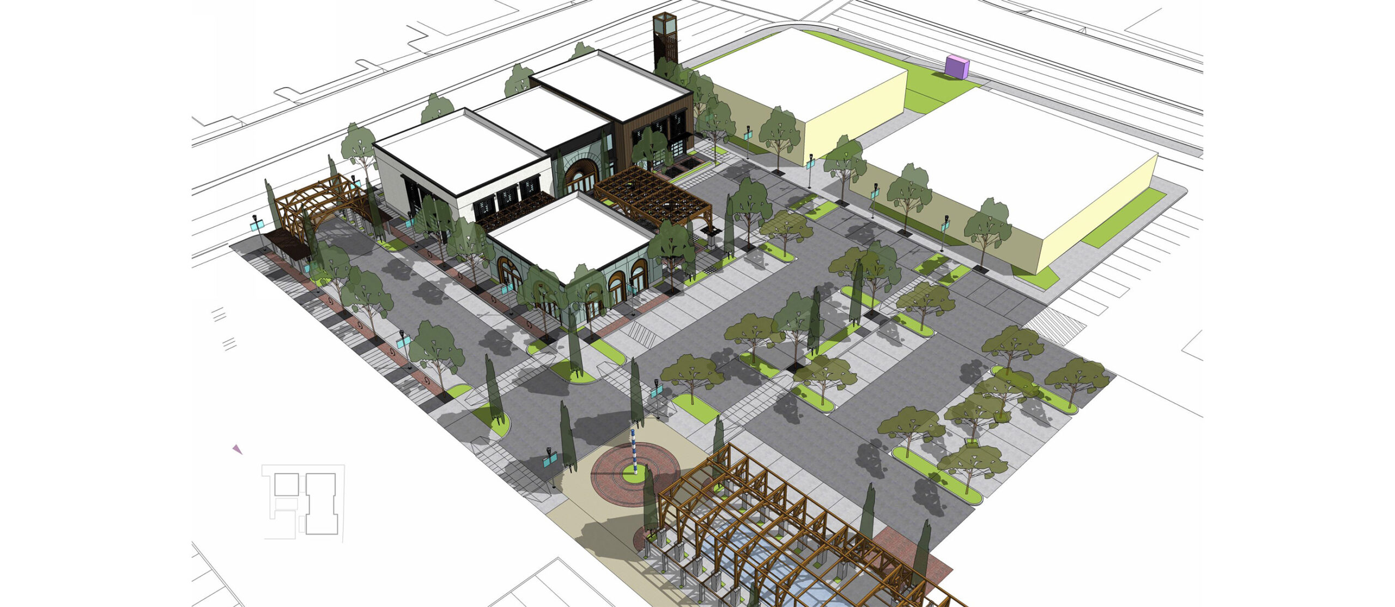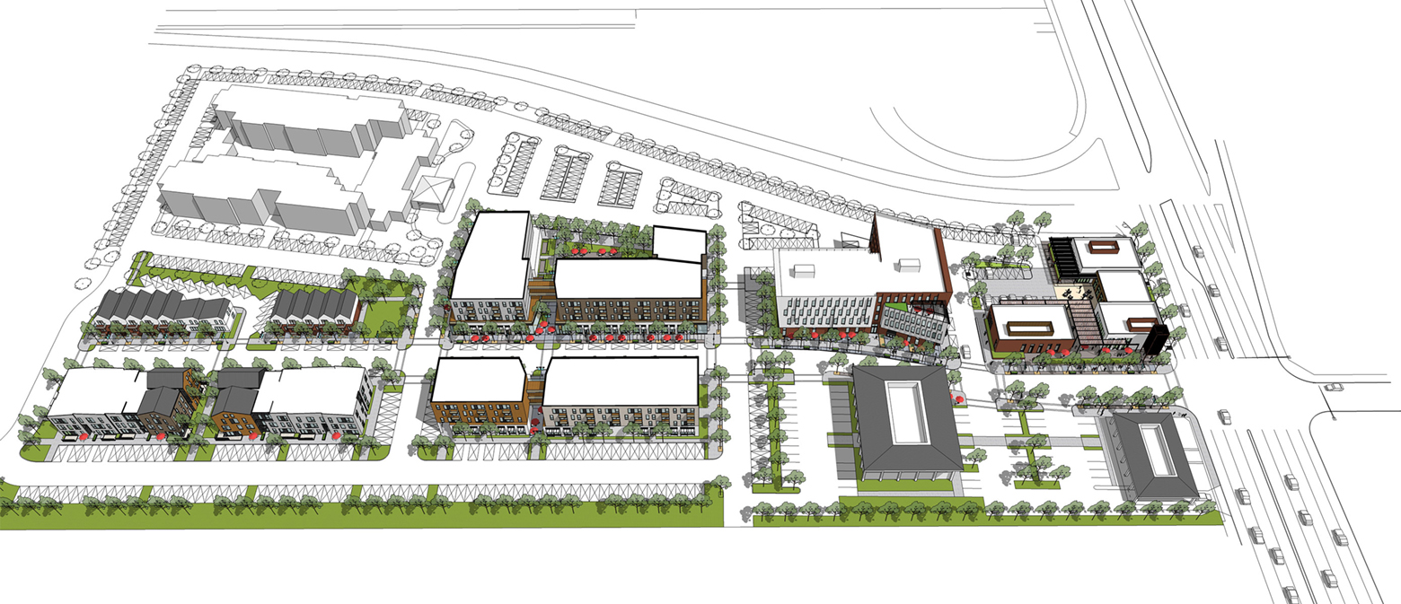
The Boulevard
Category:
Location:
Fresno, CAYear:
2016Program:
-14 Acre development-1-4 Stories-347,850 Square Feet-304 Residential Units-85,800 Square Feet of Retail or Office-471 Parking StallsSet in the geographic center of Fresno, California, the Vineyard Area Town Center Plan leverages Fresno’s rich agricultural resources to anchor a new walkable mixed-use town center. The aging, low-density, car-centric fabric along the Blackstone Ave corridor has been in gradual decay for decades as new development has sprawled at Fresno’s outskirts. The Vineyard plan involves multiple catalytic phases to establish a strong cultural and commercial destination to draw Fresnans back to the heart of the City, increase land values and utilization and facilitate vertical mixed-use development, necessary to support a truly walkable district with a rich, 18-hour commercial retail core.
Working with planners, business interest groups, neighborhood associations and a variety of different developers and commercial tenants, YBA Architects lead a strategic planning effort and master planning exercise, followed by urban and architectural design of actual phases in the plan. YBA leveraged its experience envisioning and facilitating multi-phase, flexible plans to devise specific catalytic stages calibrated to the unique and changing funding and market conditions in Fresno. The plan is anchored by a public arts and farmer’s market plaza that serves a cultural hub and lends a strong identity to the overall area. This plan effectively involves ground-up development with little existing built fabric, necessitating gradual increases in density and utilization and the need for flexible adaptation of the syntax in which the plan is executed.
