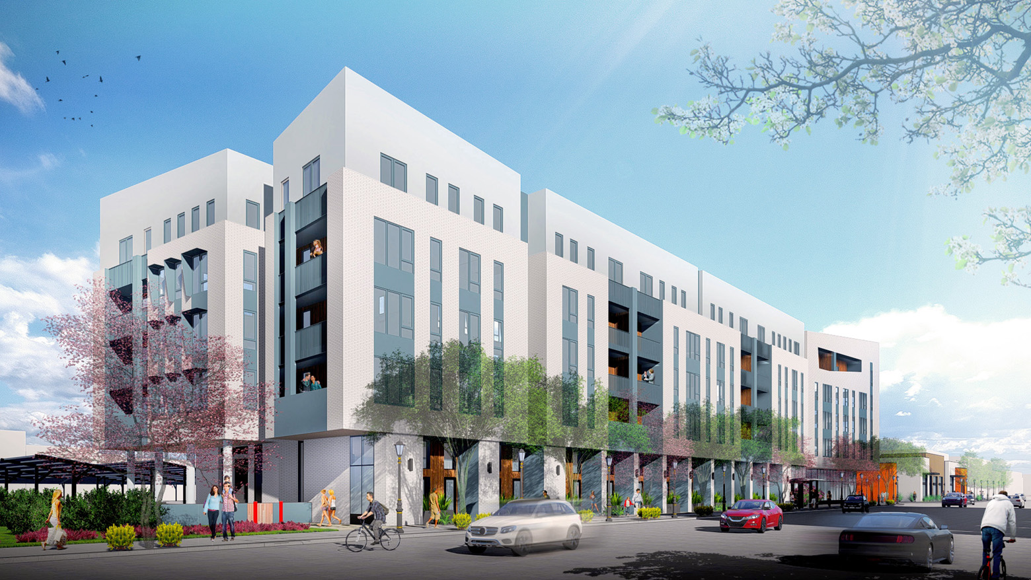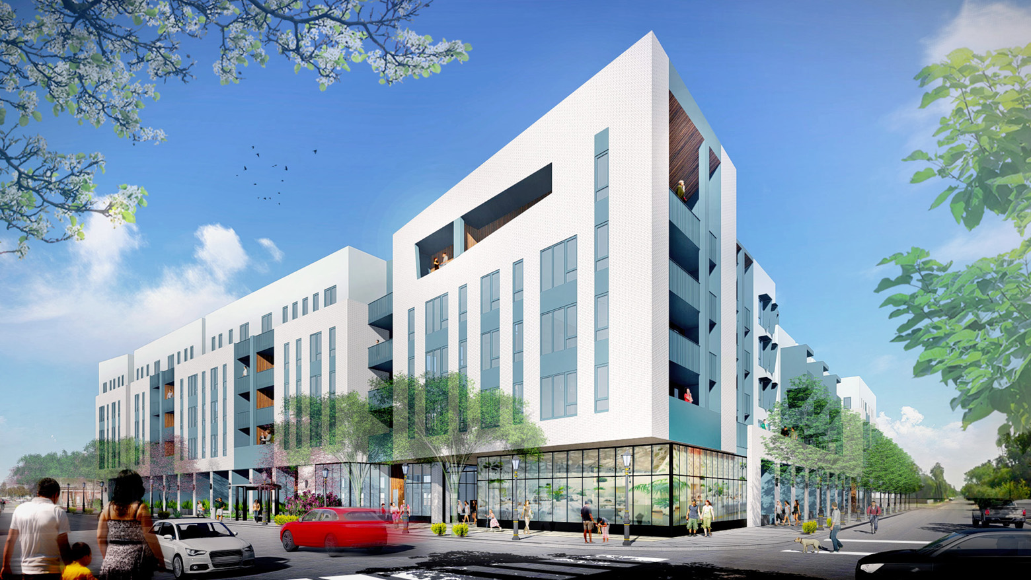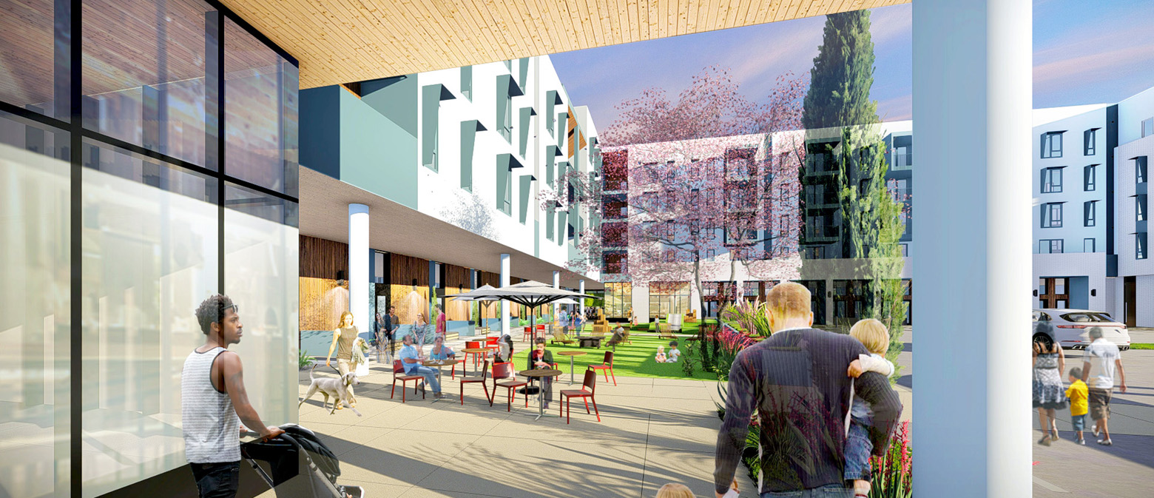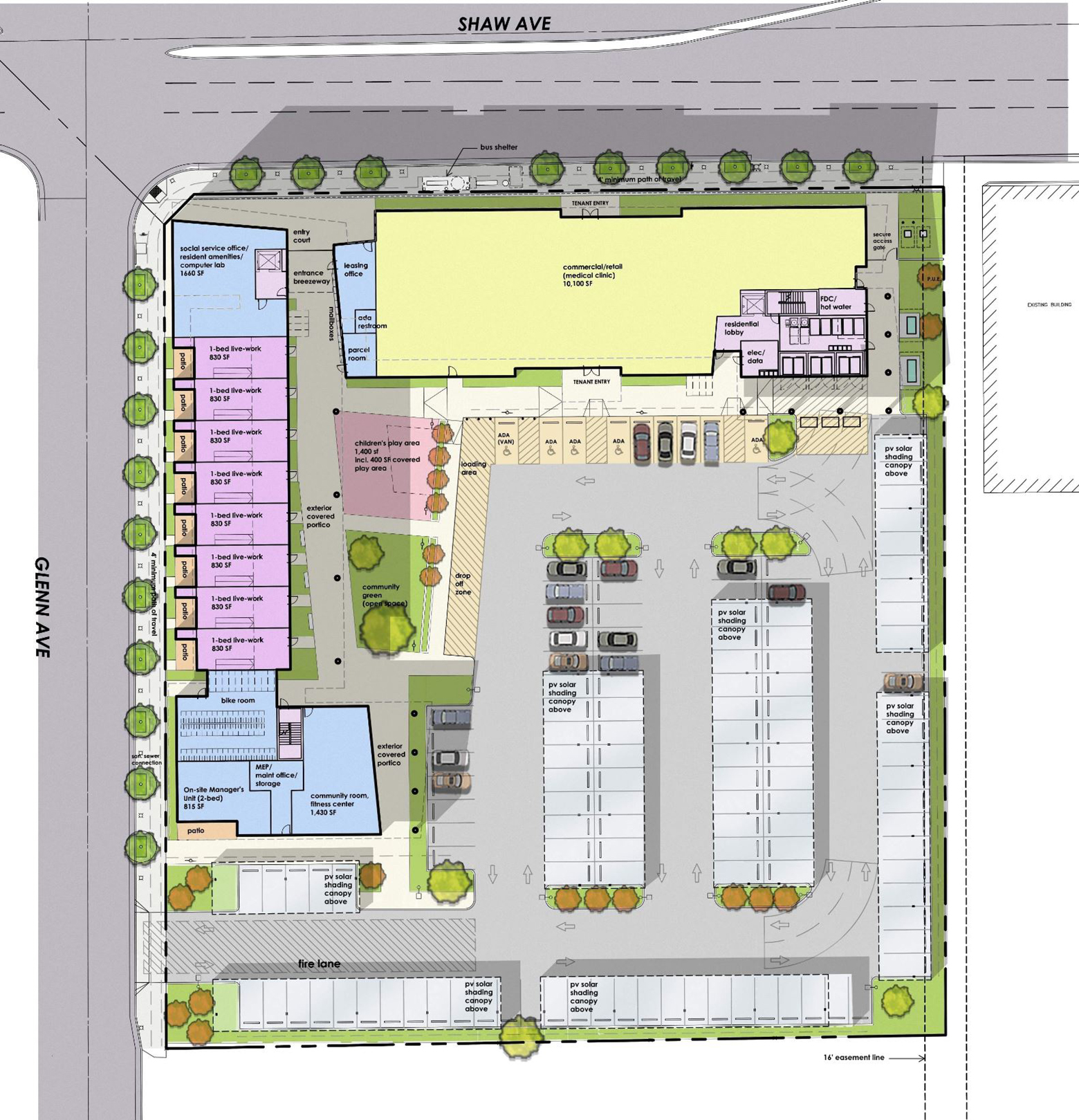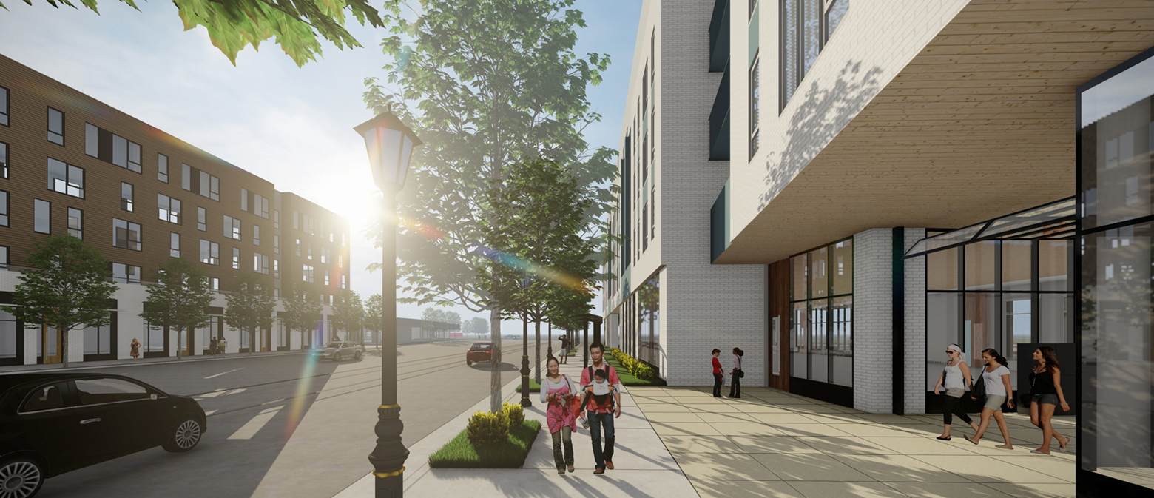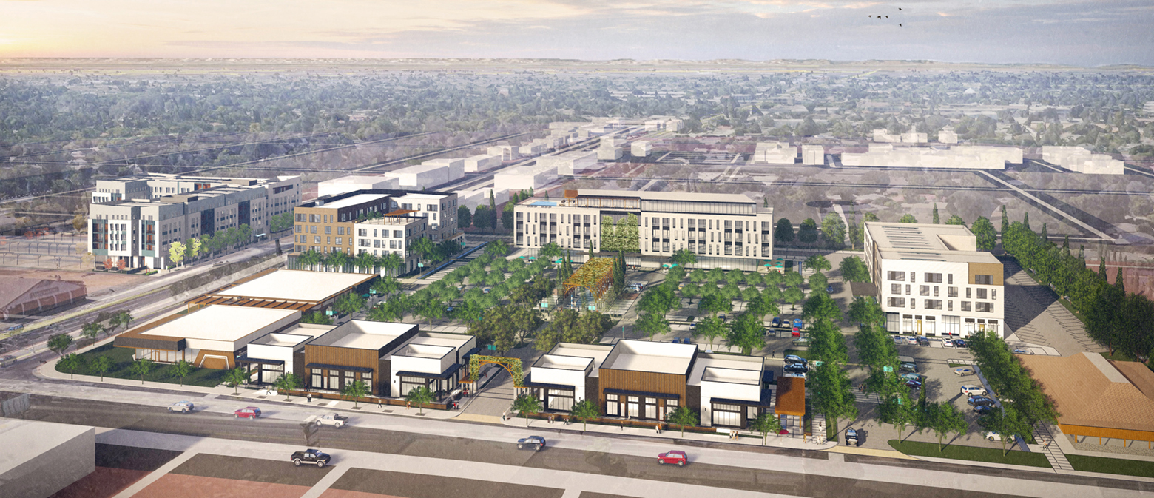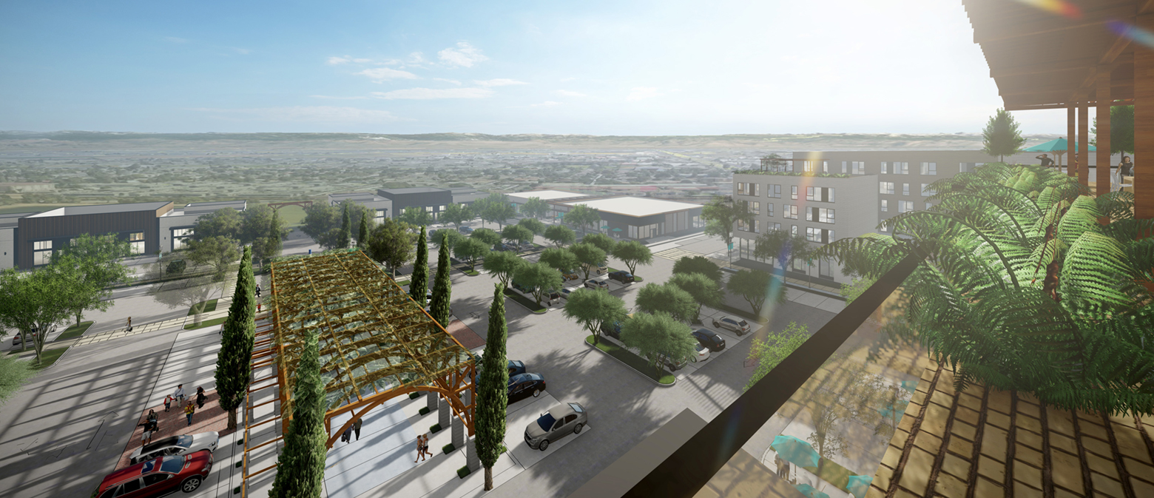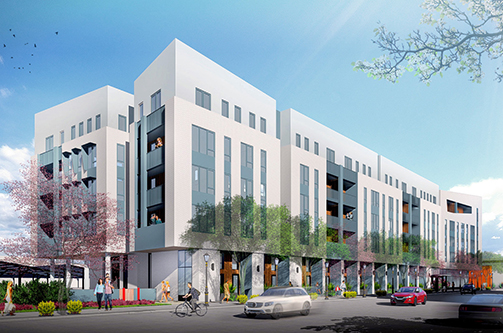
The Glenn Affordable Housing
Category:
Location:
Fresno, CAYear:
2022Program:
-5 Stories-131,000 Square Feet-166 Residential Units-4,100 Square Feet of Retail-65 Parking Stalls-Construction Type IIIBThe Glenn Affordable Housing project is a $37 million, 128-unit deeply affordable housing project that plays a catalytic role in the larger 14-acre Blackstone & Shaw mixed-use, transit-oriented development master plan. Designed by YBA for affordable housing developer UP Holdings, The Glenn will feature a variety of ground-floor resident support and wrap-around services in addition to a 10,000 sq ft federally qualified health clinic and cafe retail space. Sustainability and energy conservation were major criteria for the design, which features approximately 600 kW of onsite solar photovoltaic electricity capacity and cutting edge window and envelope design in addition to smart parking strategies and facilitation of bus and bus-rapid transit services.
YBA also devised the master plan for the larger area, which sits at the geographical center of Fresno, in an area of intensive sprawl. YBA has been working with landowners and the City of Fresno since 2016 to help realize vertical mixed-use development with a pedestrian-oriented, place-making focus. This project represents a significant step forward toward achieving the larger vision.
