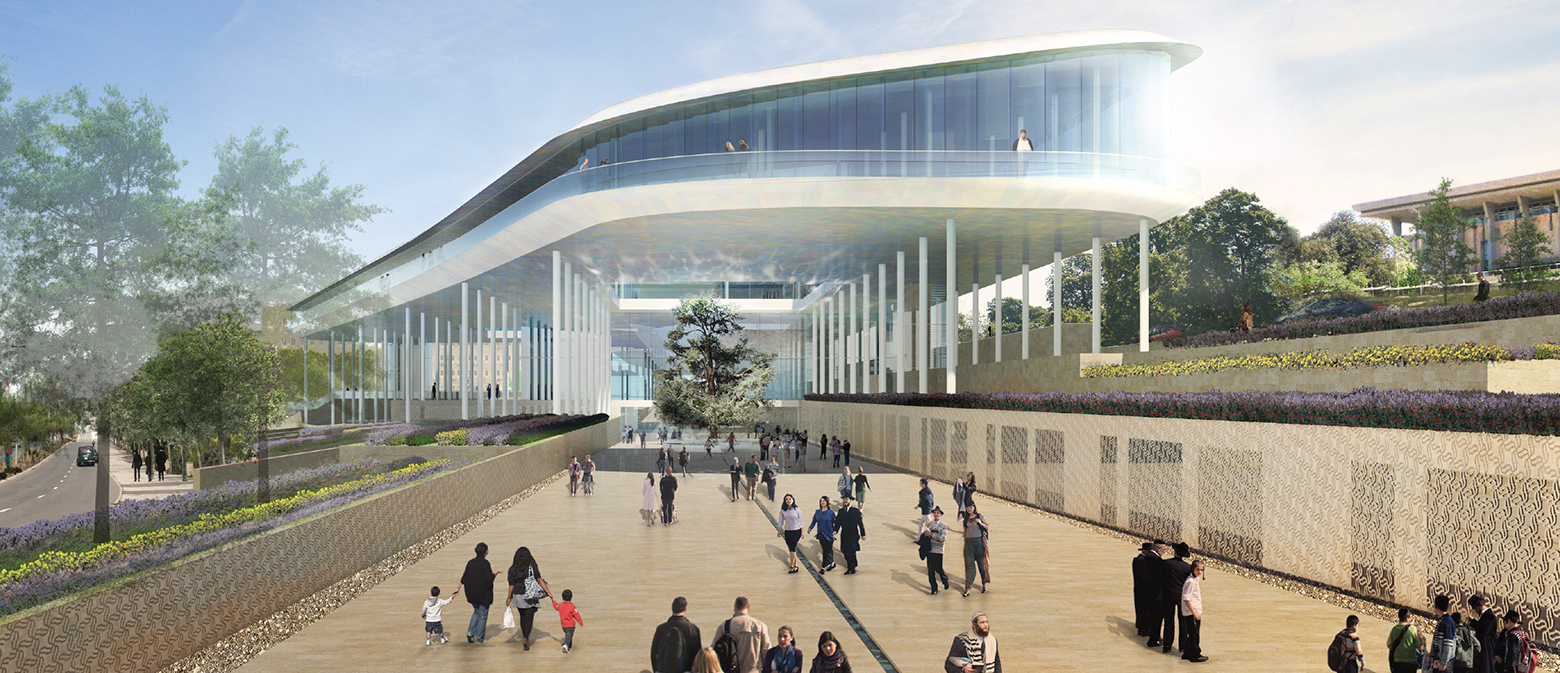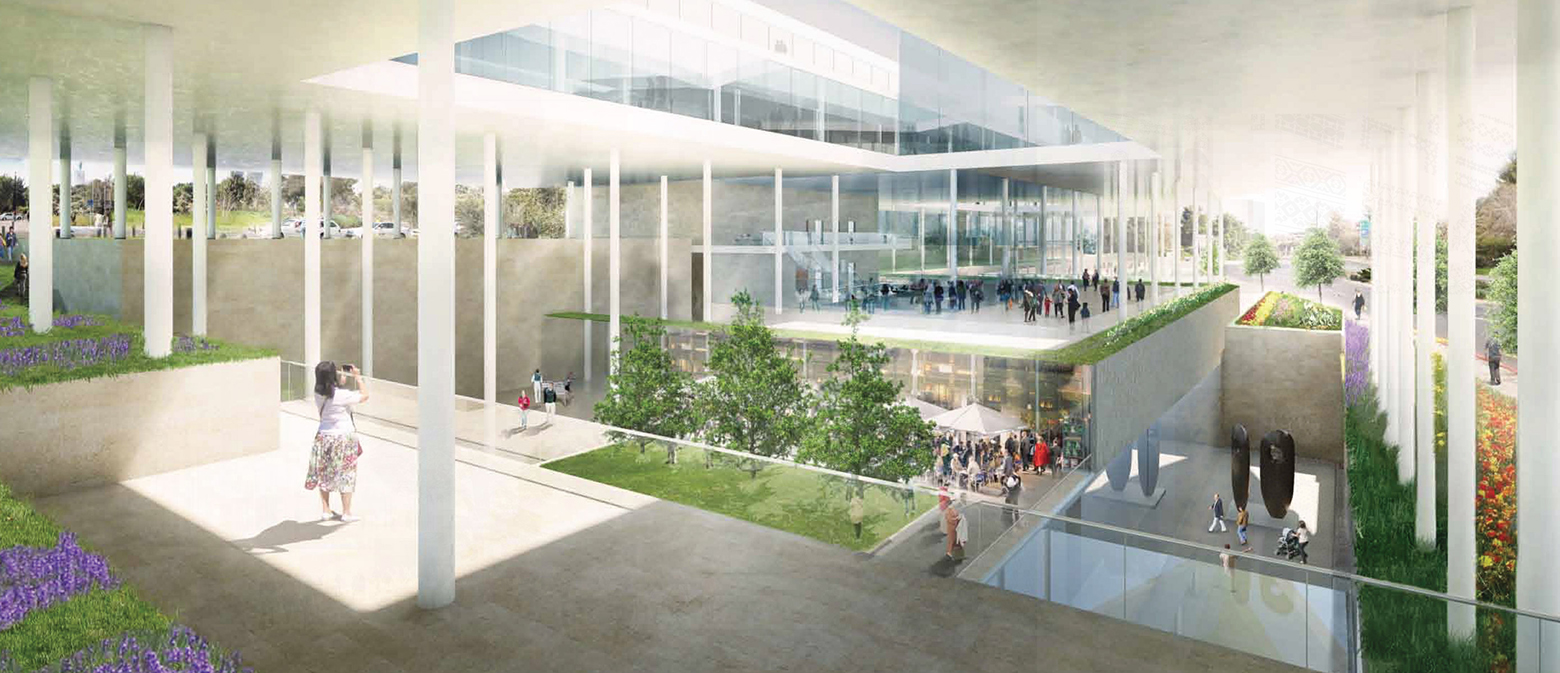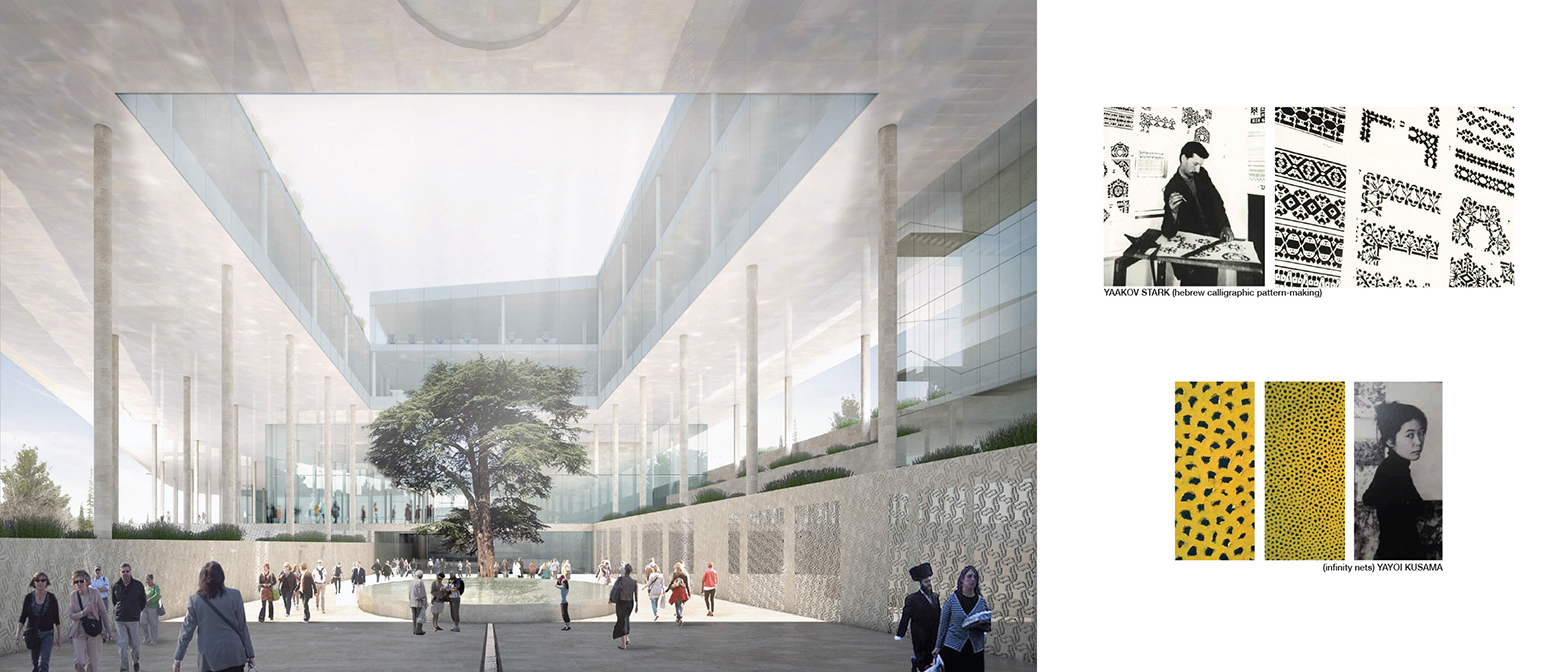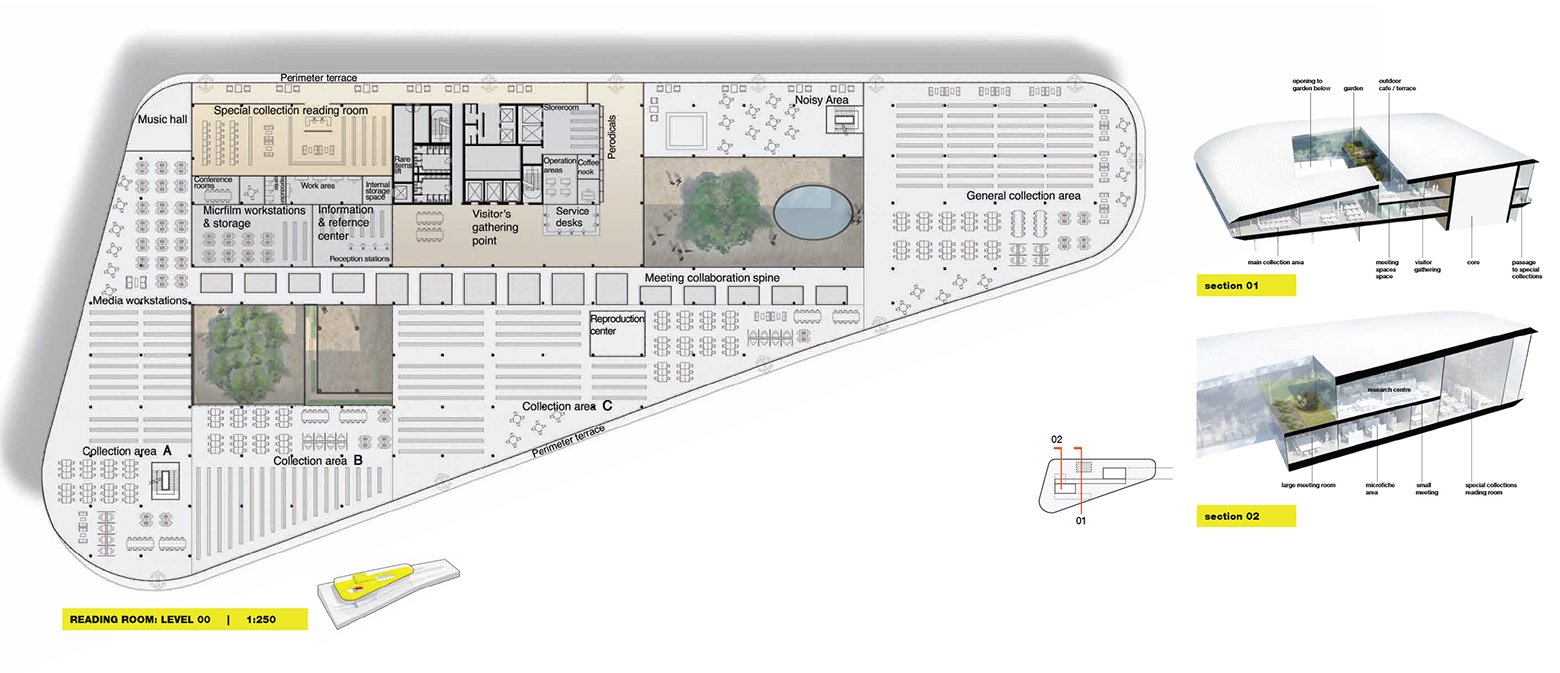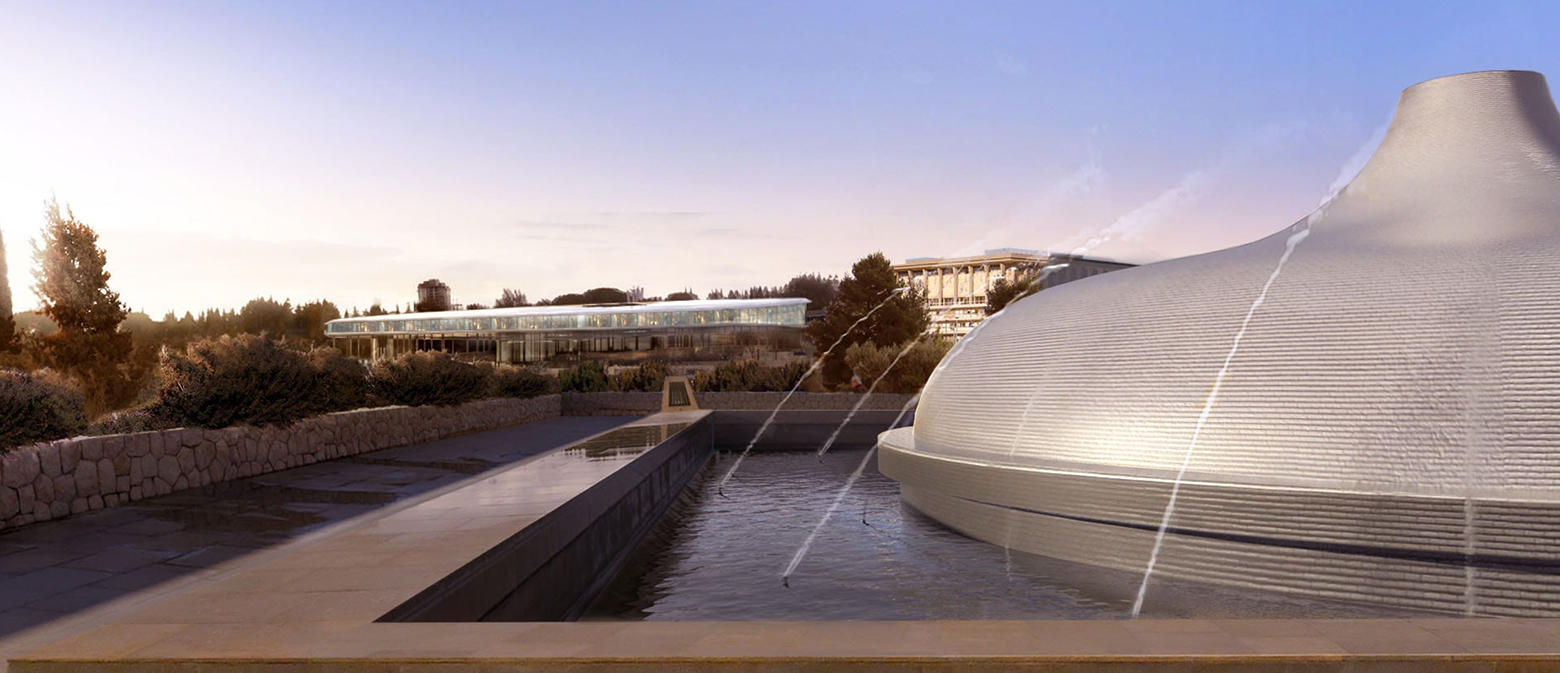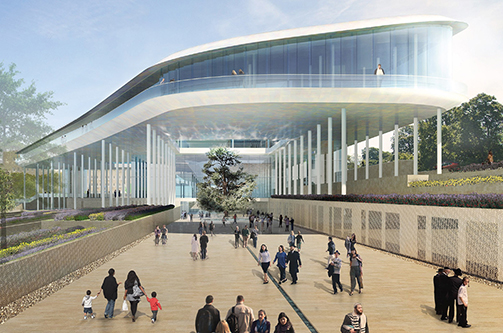
The National Library of Israel
Category:
Location:
Jerusalem, IsraelYear:
2012Program:
-XX Stories-XX Square FeetThe design for a new National Library of Israel at the heart of Jerusalem’s “National Precinct” on a sloping, triangular site opposite the Knesset was intended to provide a grand, welcoming, sheltered and accessible set of public spaces at ground level. The building form contests the conventional fortress-like approach of other major Israeli civic buildings by adopting a thin, amorphous characteristic punctured by strong, simple voids that frame the sky, provide light and air to the reading room and organizational anchors to the areas below. Thus, the defensive box is inverted and becomes the void while the space around it becomes the primary form. The ideas bound up in this inversion from a political perspective were deliberate and responded to the criterion in the brief that the building essentially reverse an (understandable) trend in Israeli architecture of defensive fortitude and instead be welcoming to all people as a place–and inescapably an icon–of learning, sharing and peace.
Matt Brown lead the design and competition team along with Konrad Sienkiewicz, both ultimately overseen by renowned architect Alex Whitbread at Feilden Clegg Bradley Studios in London. The design made it through the open international phase of the competition and ultimately was awarded second place in the final phase, in which eight world famous architects were invited to join the pool of four selected in the initial phase.
