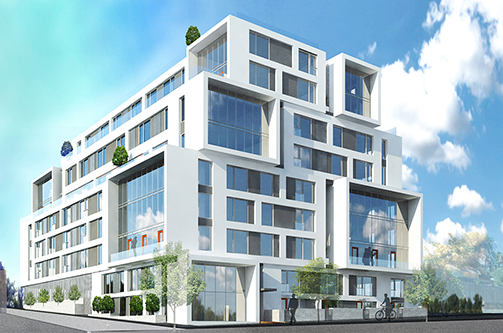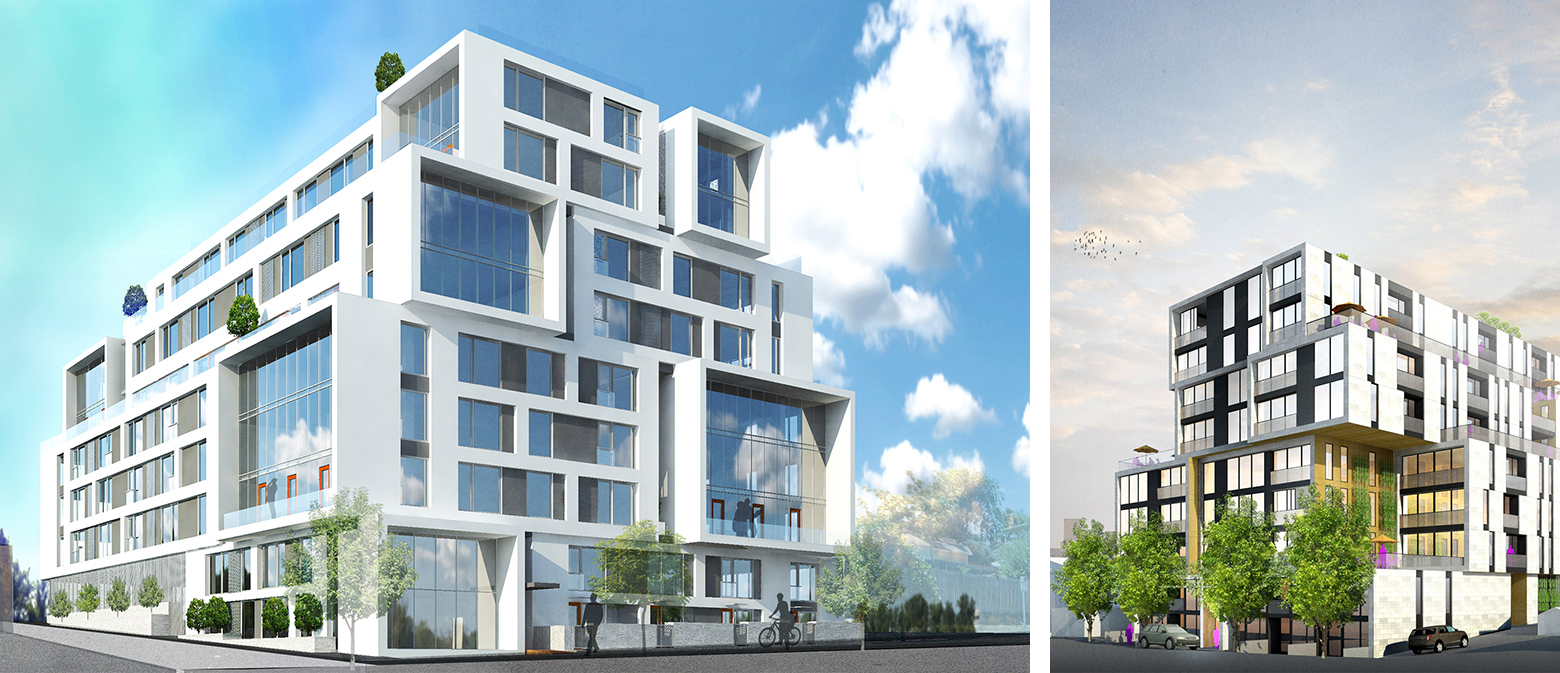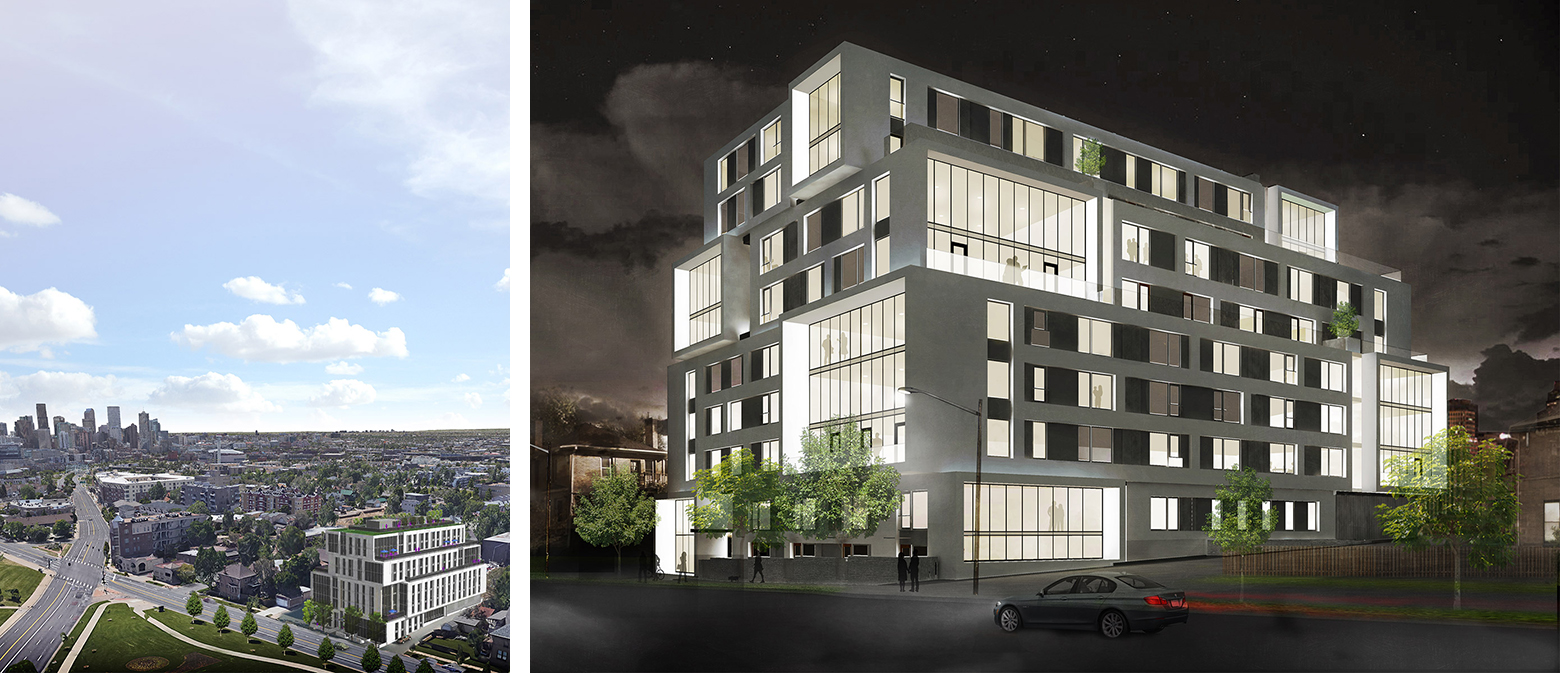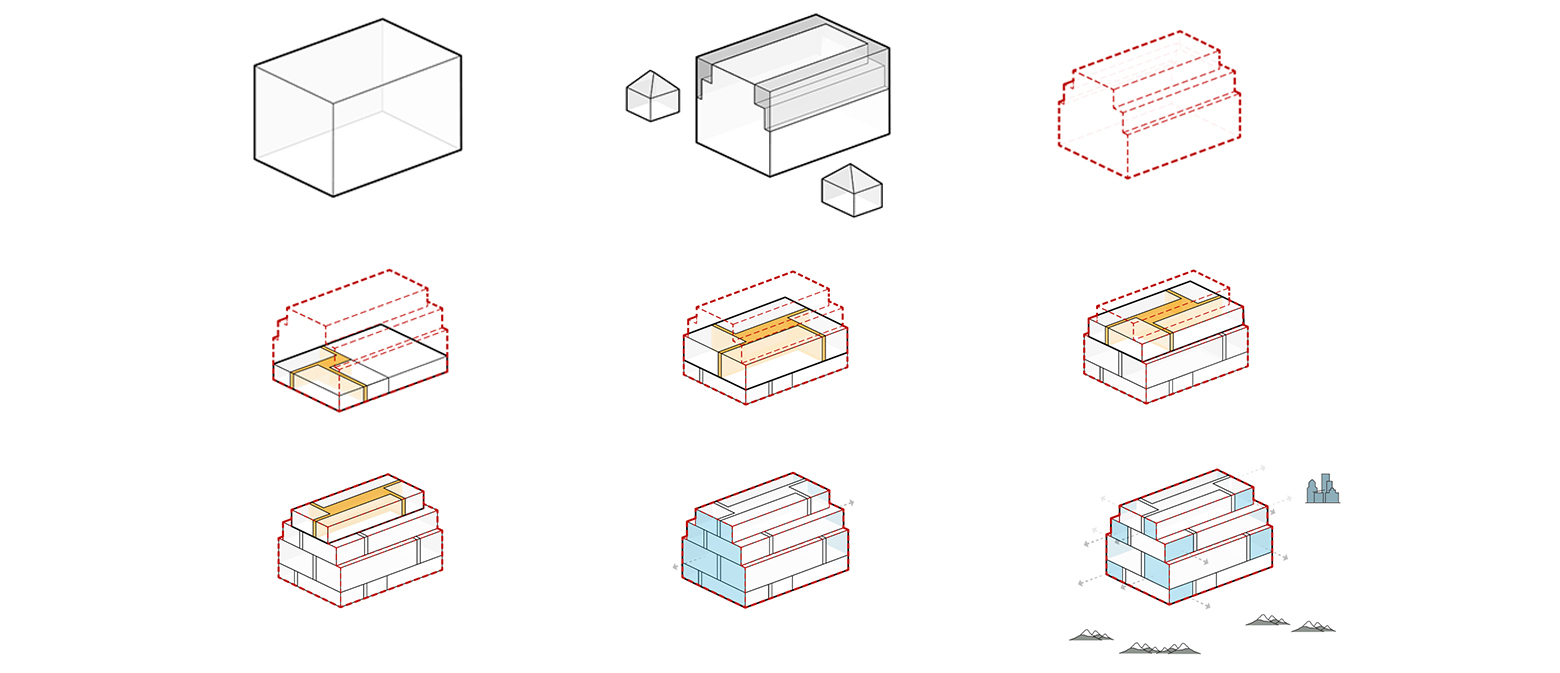
The Outlook
Category:
Location:
Denver, COYear:
2016Program:
-9 Stories-173,000 Square Feet-116 Residential Units -144 Parking Stalls- Construction Type ILocated on the edge of downtown Denver, in a low- and medium-density neighborhood poised for vertical growth, The Outlook pioneered a vertical mixed-use program through an eight-story cast-in-place concrete frame harboring high-end apartments and amenity spaces. Above and below grade structured parking was integrated into the deep plate footprint for maximum efficiency.
The form assimilated the ‘wedding-cake’ setback requirements in the zoning code, using them to maximum advantage through the introduction of extensive private terraces and a jenga-like massing to break down the scale of the building and better harmonize with its lower-rise surroundings. An architectural language of tall punched openings and highly glazed curtain wall end caps was used to establish a series of dynamic focal points as well as responding to the incredible viewsheds offered by the location.


