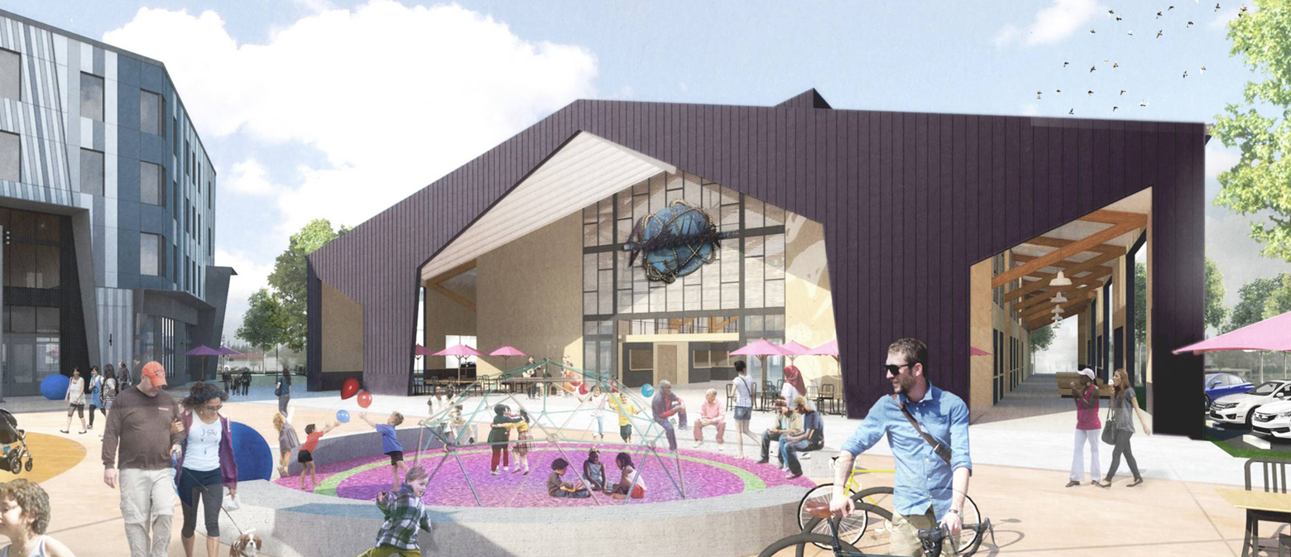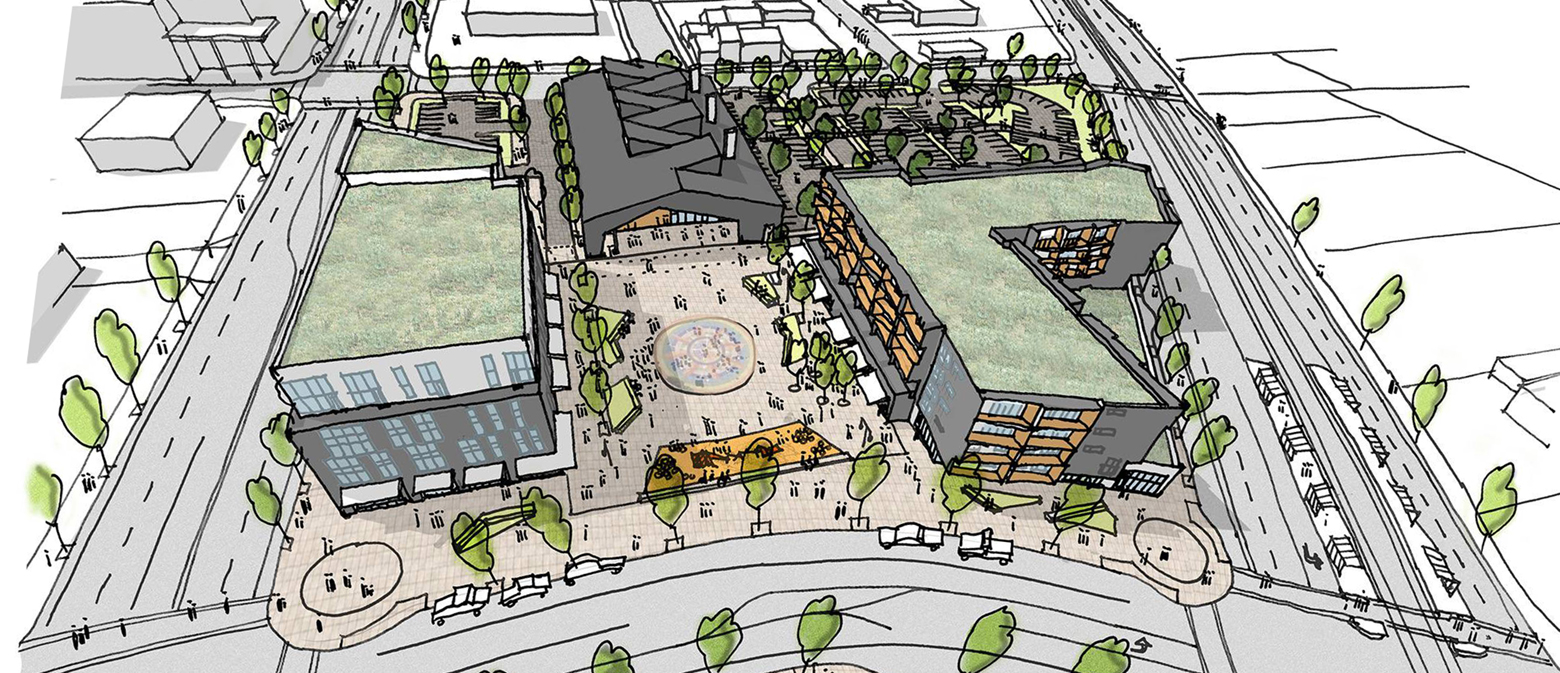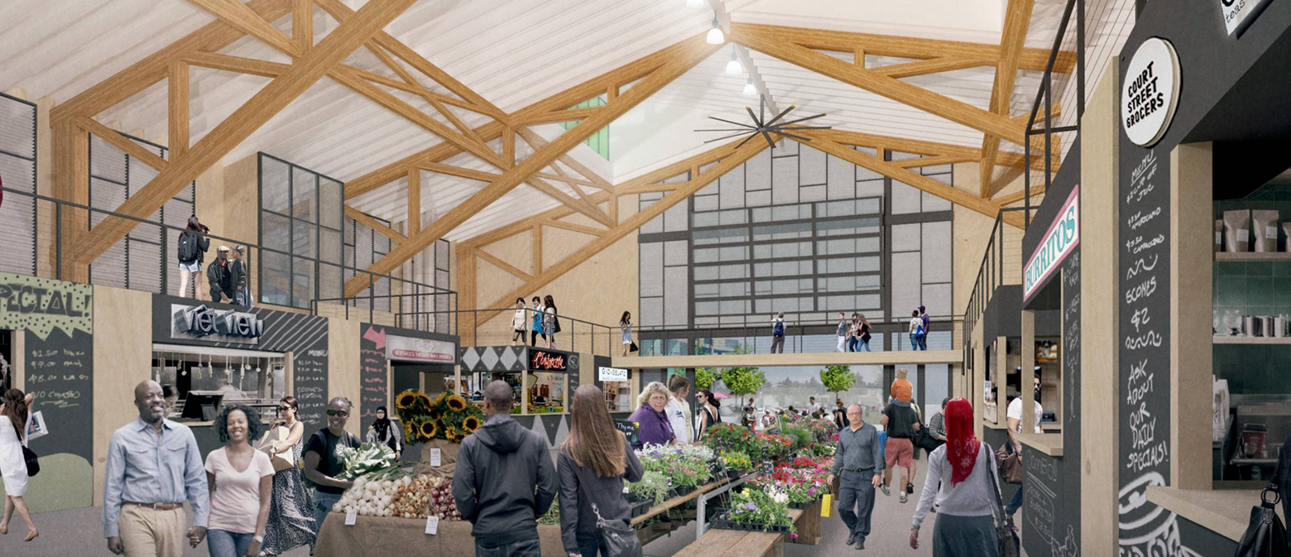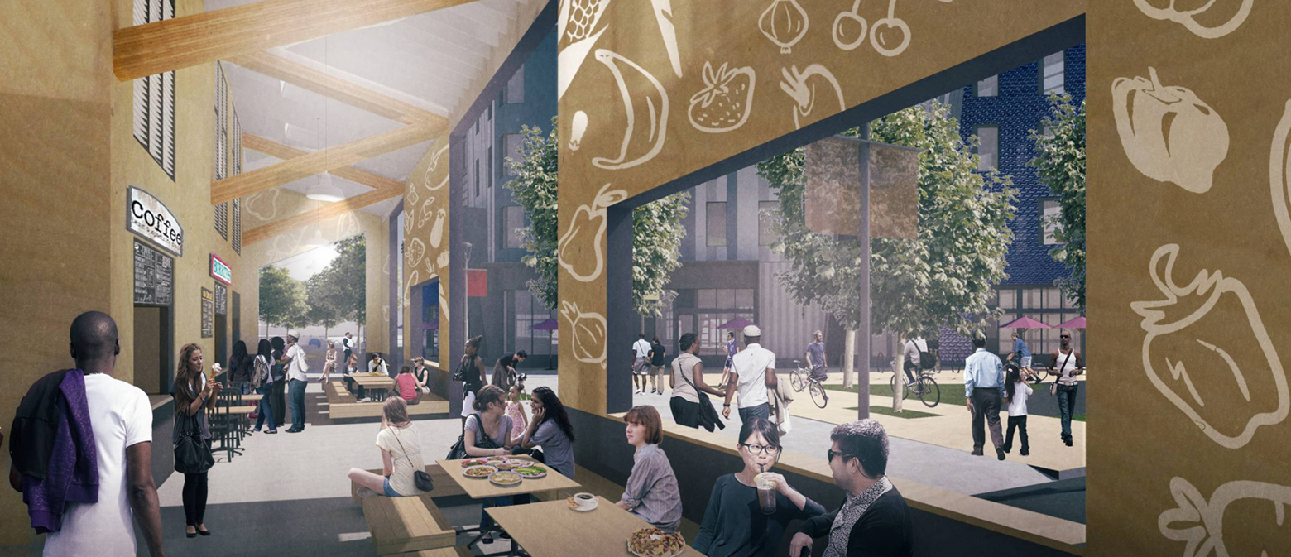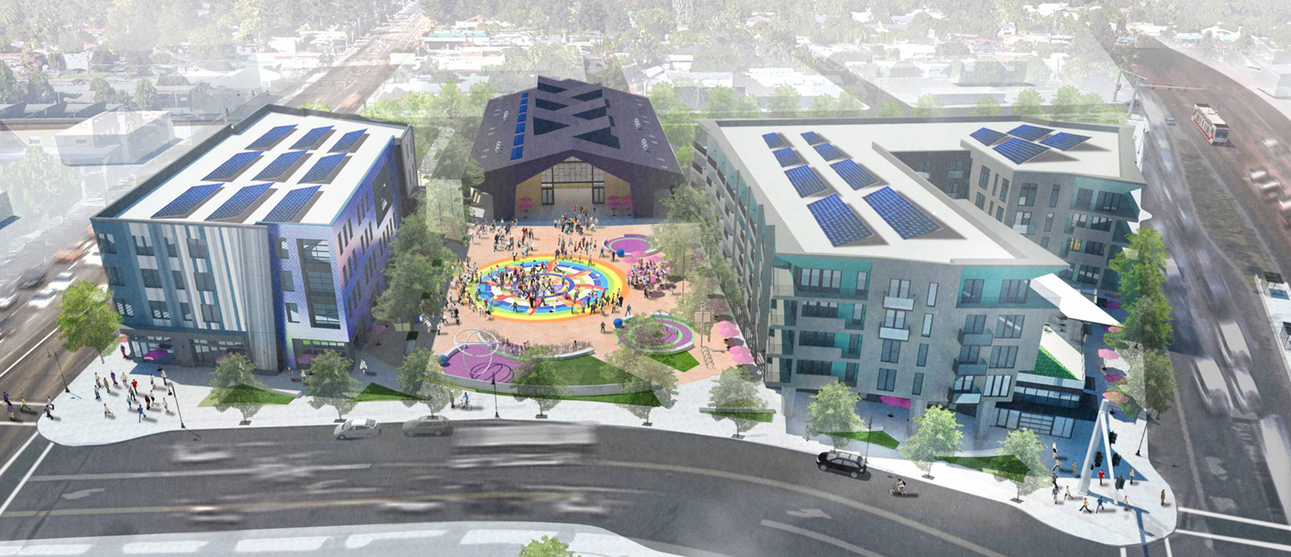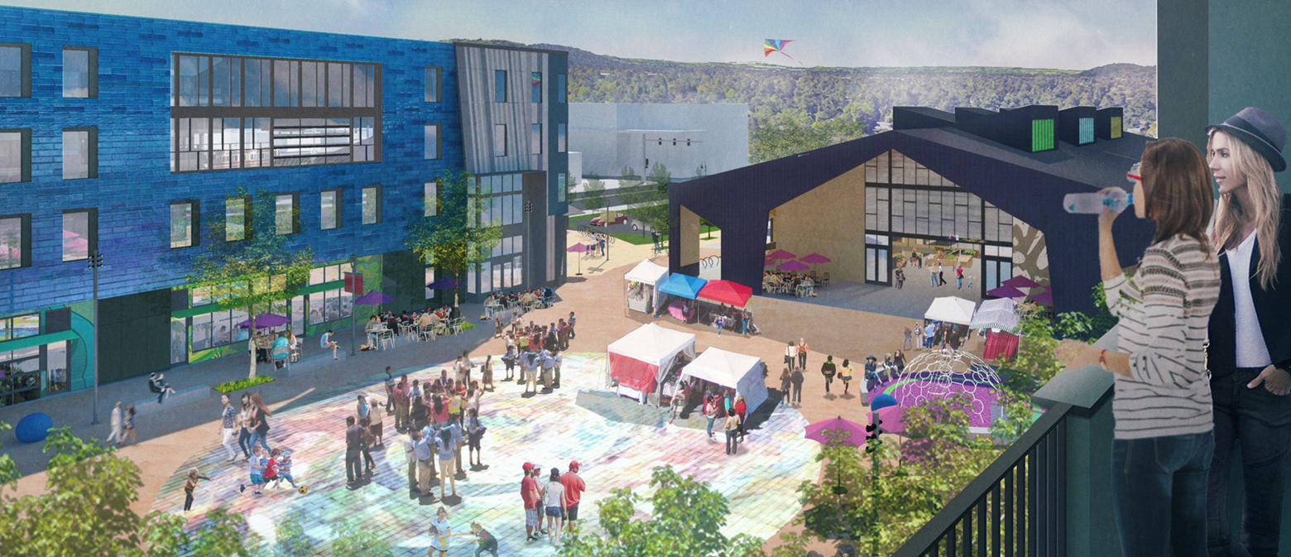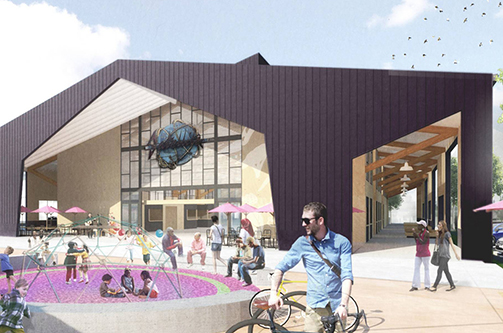
The Weave – Food Hall and Grocery
Category:
Location:
Gresham, ORYear:
2015Program:
-2 Stories-39,350 Square Feet-11,600 Square Foot Market Hall-2,700 Square Foot Restaurant-800 Square Feet of Commercial Kitchen-5,000 Square Feet of Office-Construction Type VBDrawing inspiration from market, food and beer halls from around the world, the Weave Food Hall was designed to bring Rockwood’s diverse food cultures together under one roof. The center open hall would house small stall restaurant spaces from local chefs and small businesses along the perimeter and the center would be a gathering space for the whole community.
The distinctive roof shape recalls both sawtooth roofs of industrial buildings, but also hands clasped together in unity. This form allows light to enter the central market hall thought glare. It also allows for cross ventilation and thermal comfort naturally. The distinctive porch space around the central hall gives the restaurants additional opportunities for serving windows and additional protected seating.
The building also provides additional commercial kitchen space and office space that overlooks the market hall.
