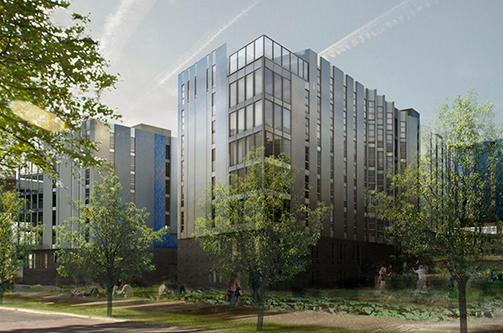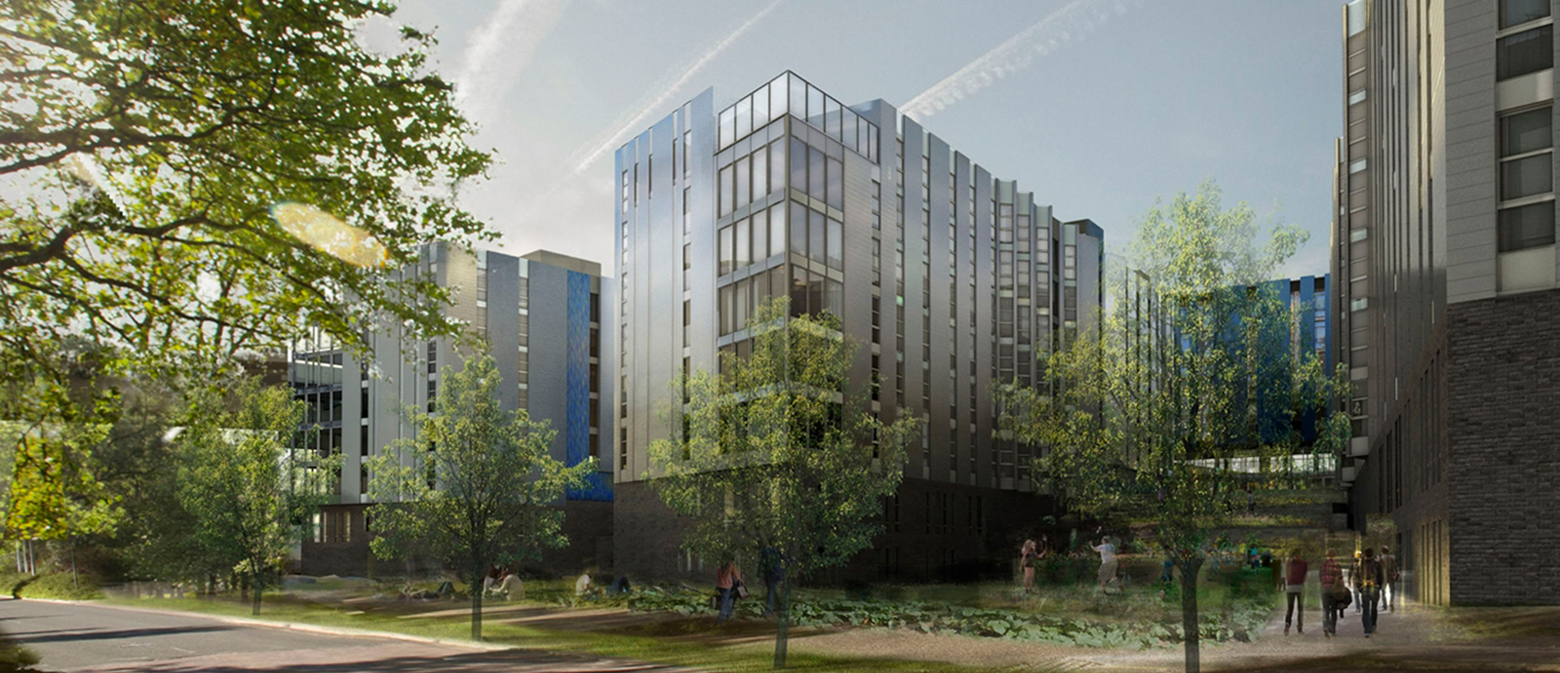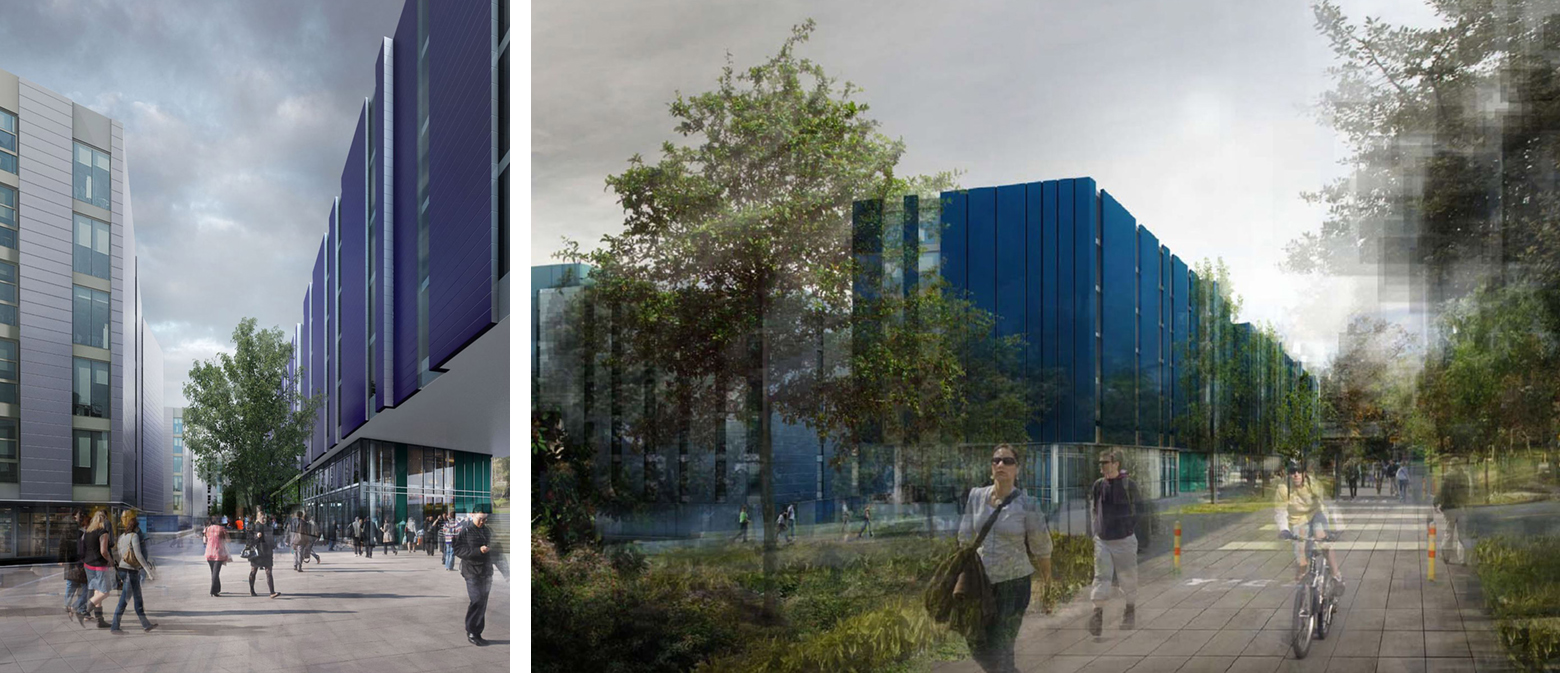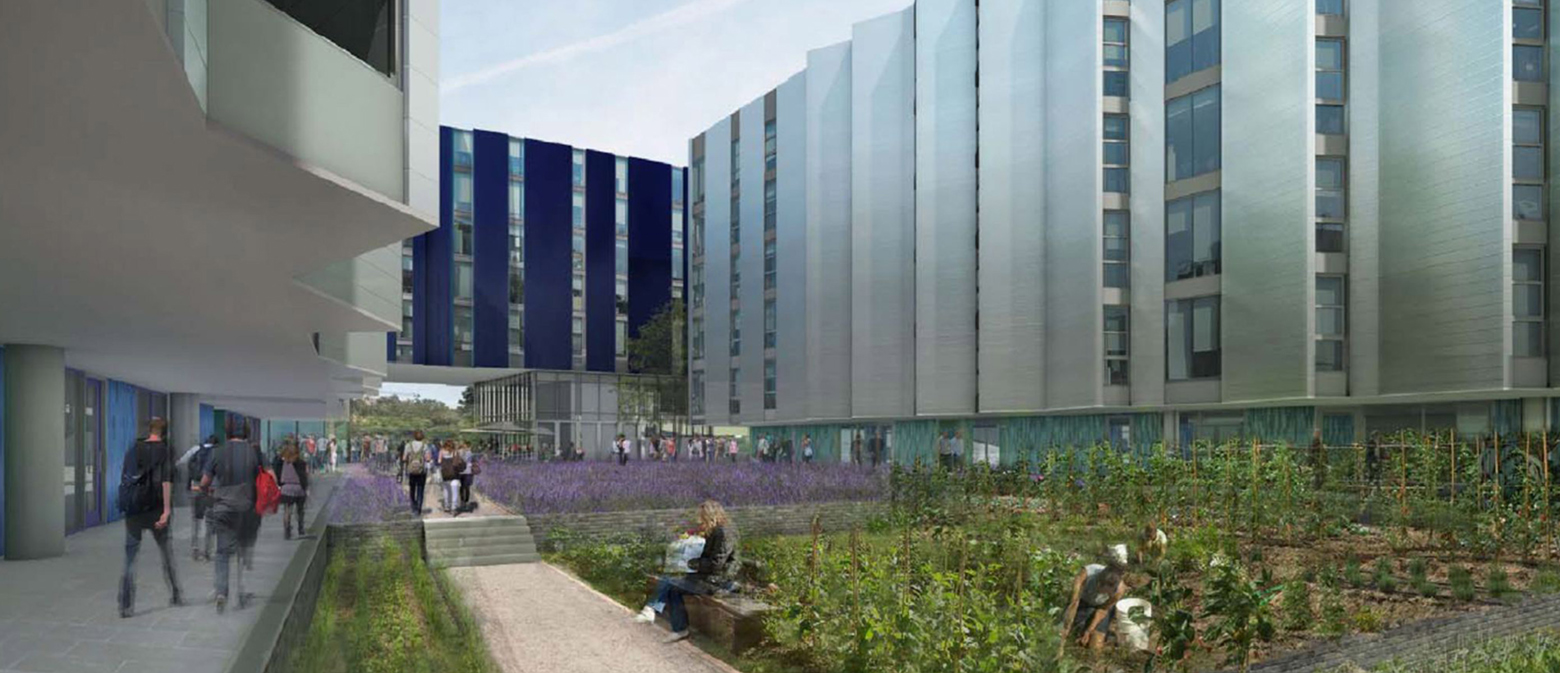
UW Mercer Court Student Apartments
Category:
Location:
Seattle, WAYear:
2010Program:
-8 Stories-552,000 Square Feet-930 Bedroom units-165 Parking Stalls-Construction Type IAThe replacement of the existing Mercer Hall at the University of Washington with a new 933 bedroom residential complex required a massing and site planning solution that enabled maximum density while also retaining good daylight access and quality.
The design takes the opportunity to connect the campus to the Portage Bay waterfront, establish a welcoming edge and face for the university at this prominent location next to the I-5 and University bridges and along the Burke-Gilman Trail. Rooted in the organizational concept of vertical communities of 2- to 4- bed suites sharing stairwells and communal spaces at upper and lower levels, a subtle fanning of four 6 to 8 story efficient bar buildings with an anchoring perpendicular bar to the north established a series of semi-private, stepping courtyards joined by a more public street-like court. Terraced food gardens, recreational areas and communal amenity spaces occupy the courtyards. The perpendicular bar harbors commercial space (a cafe) and a large communal living room.
Matt Brown was involved in this project in a fundamental way from the concept design (site analysis, brief development, schematic design, facade design) through to design development, supporting Partner Rachel Sayers of Feilden Clegg Bradley Studios and working closely with the rest of the consultant team.


